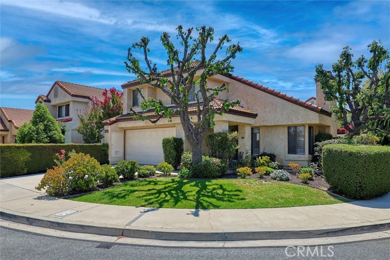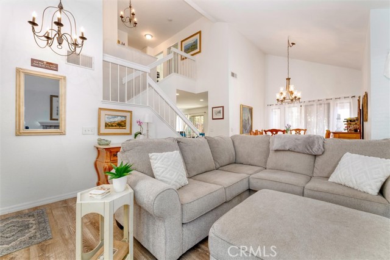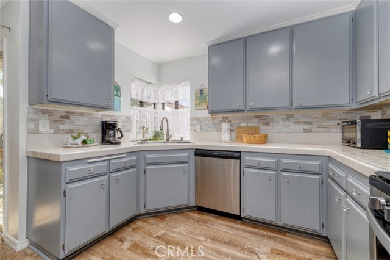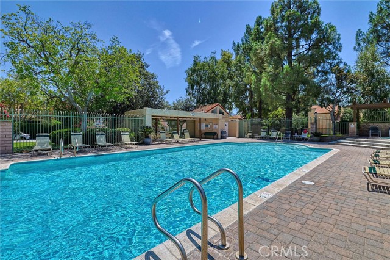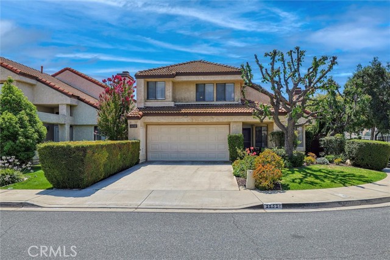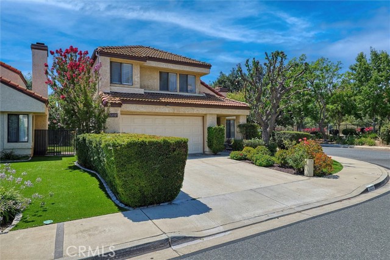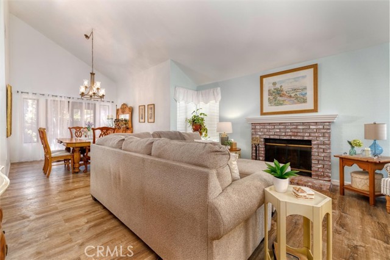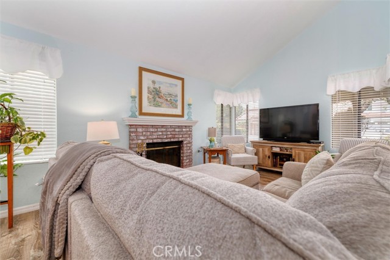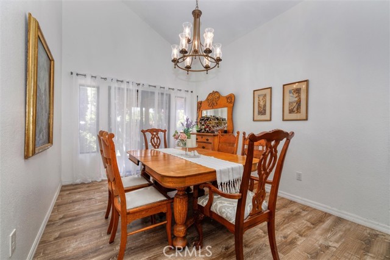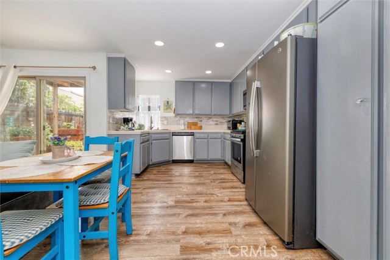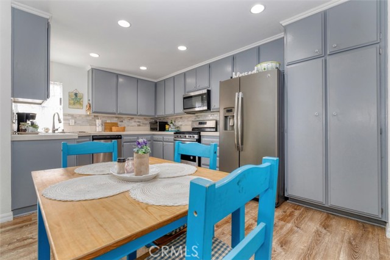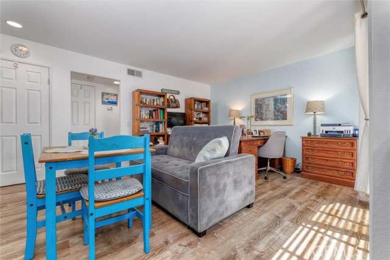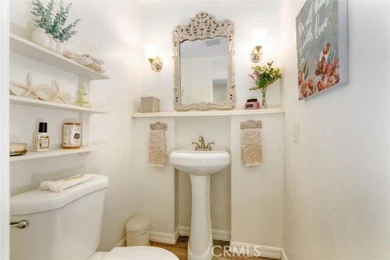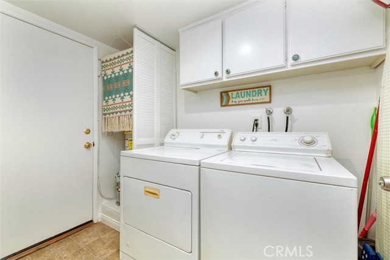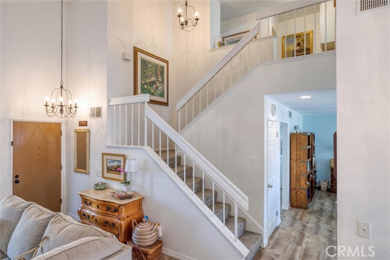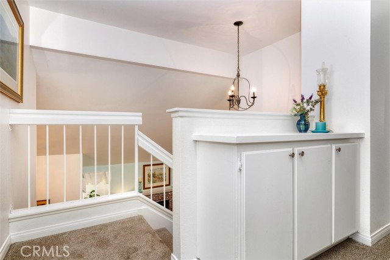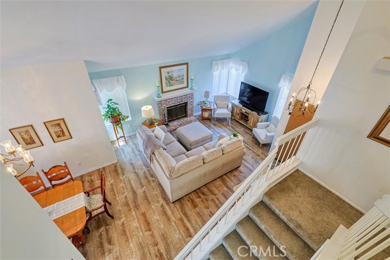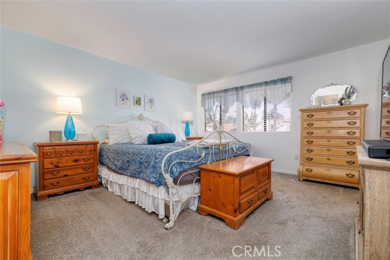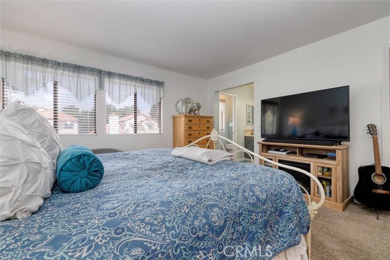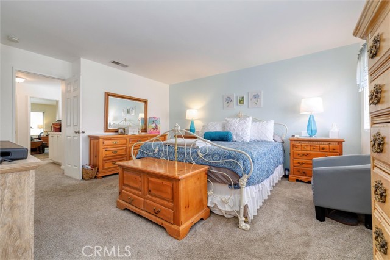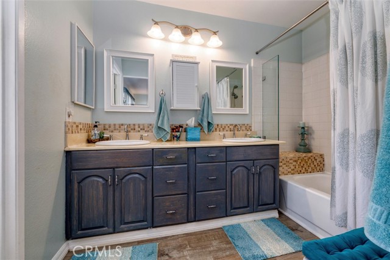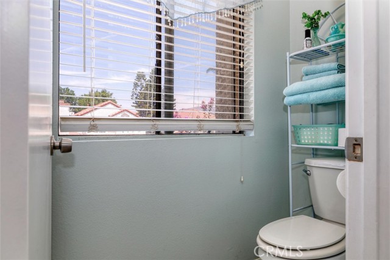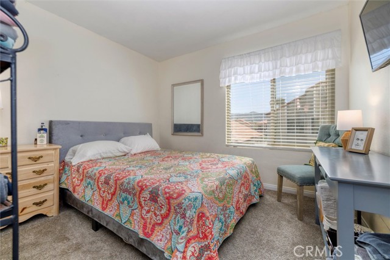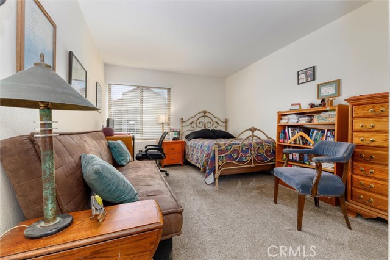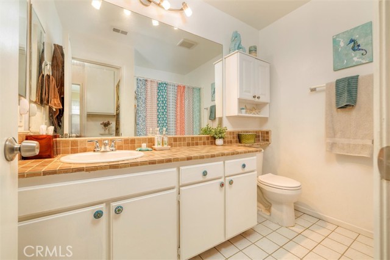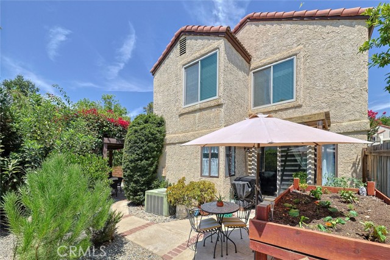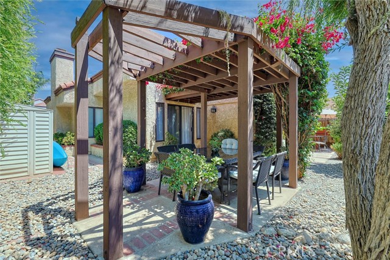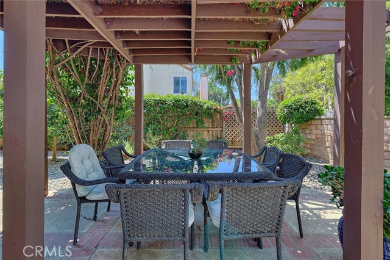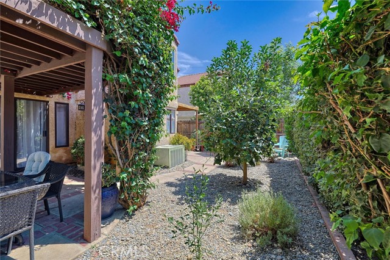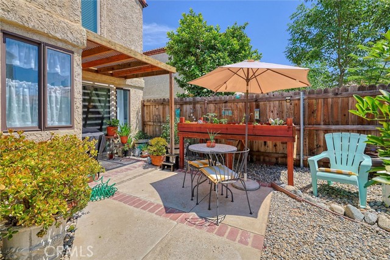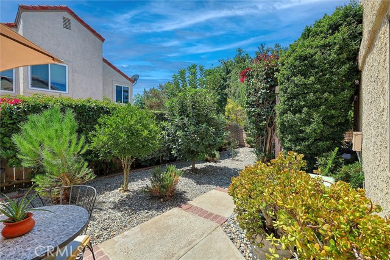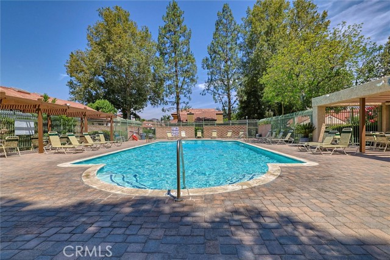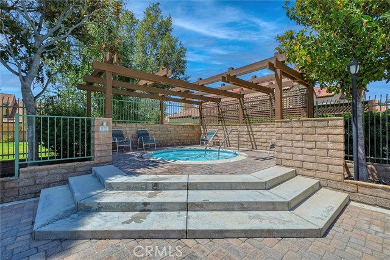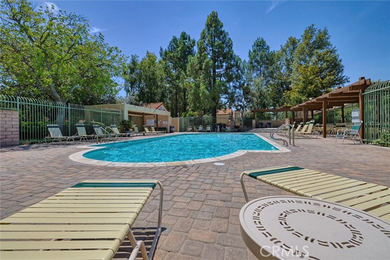Situated in the desirable, family-friendly Autumnwood community, this updated 3 Bedroom, 2.5 Bathroom, 1,719 sq ft home blends comfort, convenience, and charm. Enjoy resort-style living with a sparkling pool, soothing spa, and scenic walking paths perfect for an evening stroll. Set on a corner lot with water-wise landscaping, this home warmly welcomes you with vaulted ceilings in the living and dining rooms, a cozy fireplace & a spacious country kitchen with stainless appliances opening to the family room. You will appreciate the functional & flexible floorplan that easily accommodates different lifestyles & needs. Upstairs you’ll find a spacious private master suite offering a walk-in closet, dual-sink bath, and separate water closet, 2 additional bedrooms and a full bath. Step outside to a serene retreat with two patios, lush greenery, and mature trees creating shade and privacy—ideal for outdoor dining or quiet mornings. This property has a spacious 2-car attached garage with a work bench & storage closets, a separate interior laundry, and lots of storage closets & linen cupboards. Recent updates include life-proof vinyl flooring, new sinks, faucets, toilets, lighting & outlets. The surrounding area is perfect for active families! You’ll be just across from Rancho Santa Susana Community Park with playgrounds, sports fields, a gymnasium, and endless recreation, and close to schools, shopping, dining & entertainment. Don’t miss out on this one!
Residential For Sale
2252 Oak HavenAvenue, Simi Valley, California, 93063

- Rina Maya
- 858-876-7946
- 800-878-0907
-
Questions@unitedbrokersinc.net

