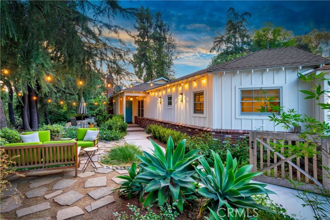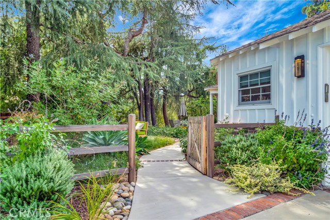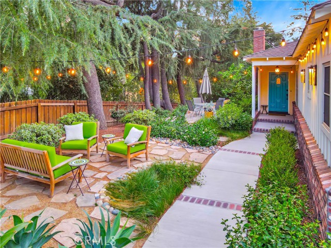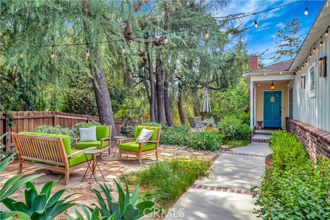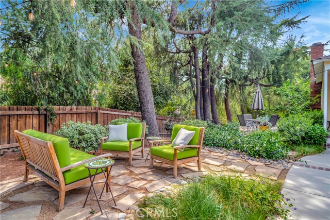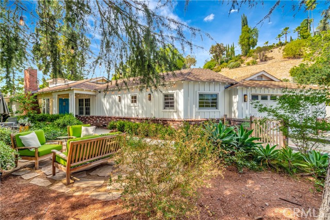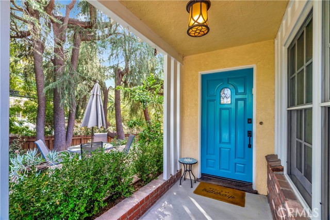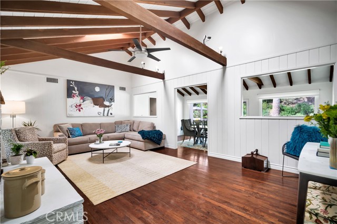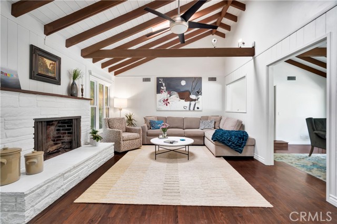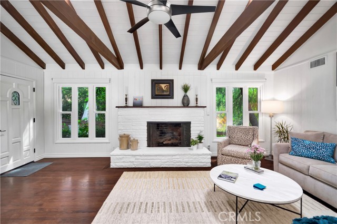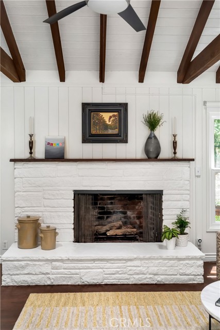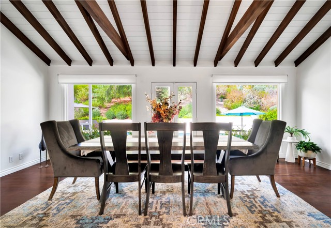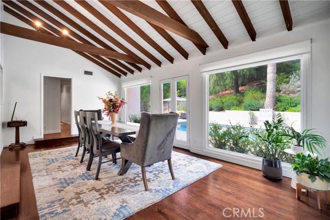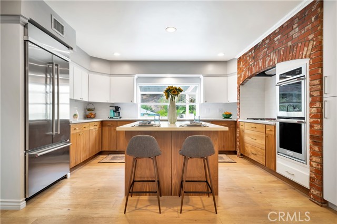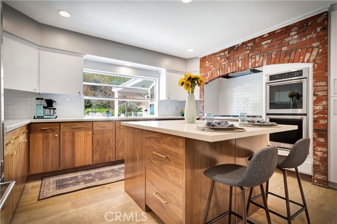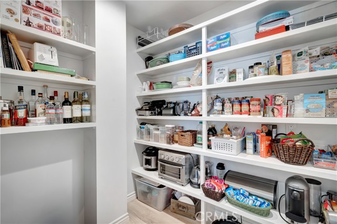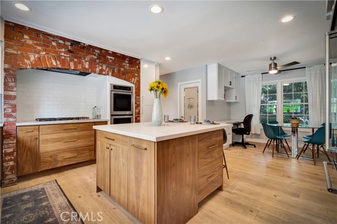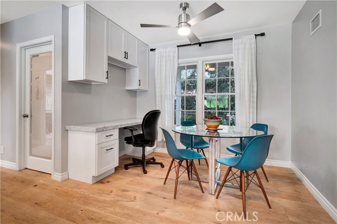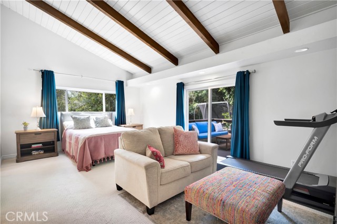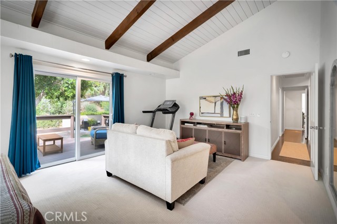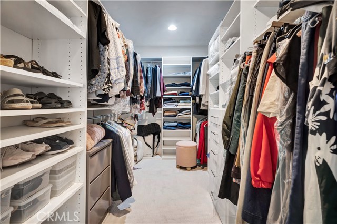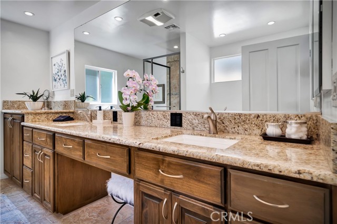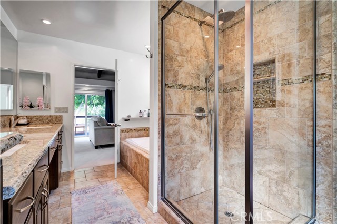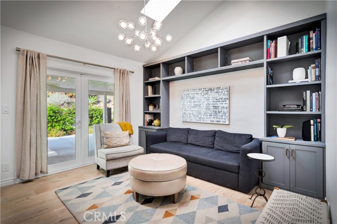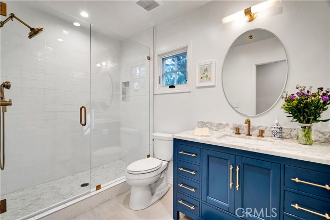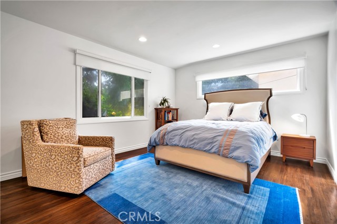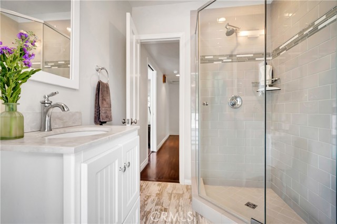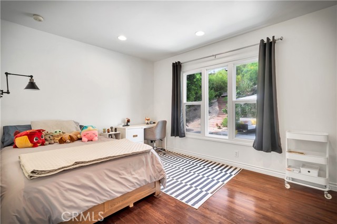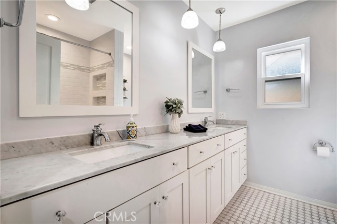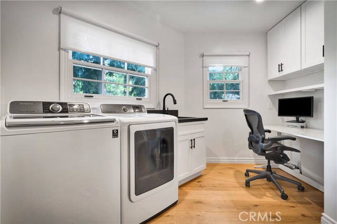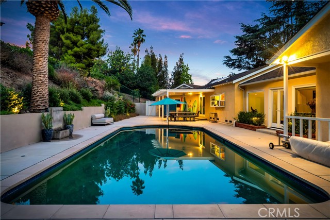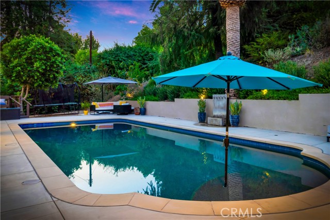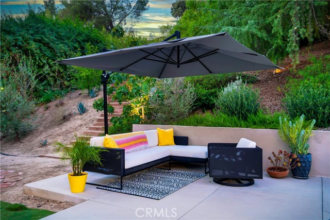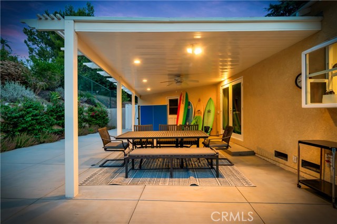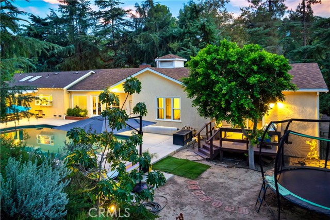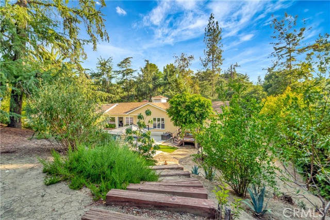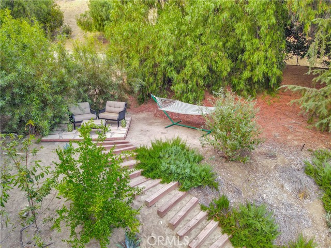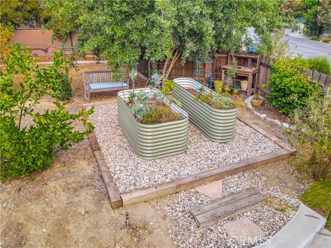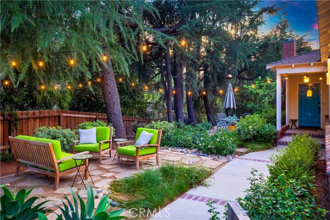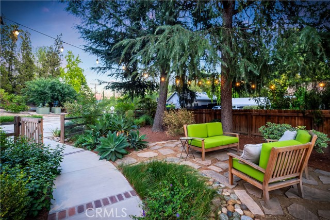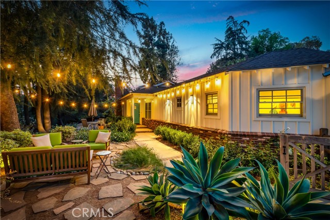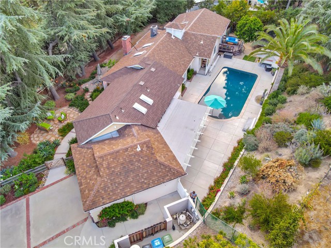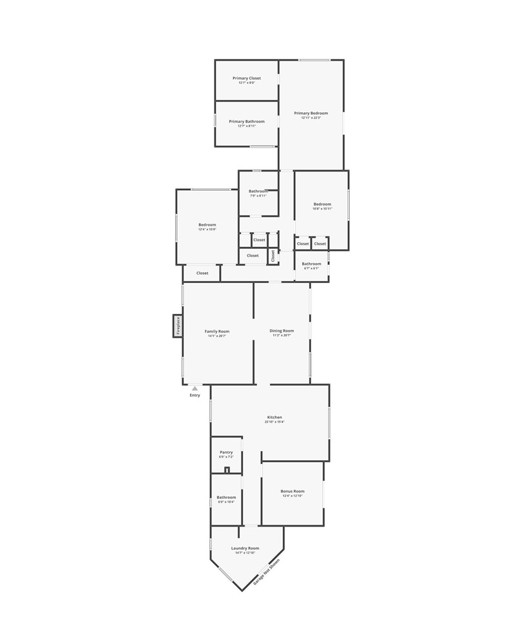Welcome to your resort-style oasis—Home Sweet Home! This beautifully remodeled custom ranch-style residence, set on an expansive 26,000+ sq. ft. lot, total of 2846 sq. ft of living space, offers the perfect blend of luxury, comfort, and serenity in one of the area’s most sought-after neighborhoods. From the moment you arrive, the professional landscaping and meticulous attention to detail invite you into a lifestyle of relaxed elegance. Inside, the heart of the home is a stunning high-end kitchen featuring top-of-the-line finishes, including a Wolf stovetop, stone countertops, beautifully crafted cabinetry, an island with seating, a charming breakfast nook, and a built-in desk area—all enhanced by timeless brick accents. This lovely home showcases warm wood flooring and dramatic vaulted beam ceilings in the great room, dining area, and primary suite, creating an atmosphere of spaciousness and style. The great room centers around a cozy fireplace, with skylights bathing the space in natural light. The luxurious primary suite offers direct access to the backyard, a spa-like bathroom, and a generous walk-in closet, while the additional bedrooms are nicely sized—one offering flexible use as a den or office. A thoughtfully designed extra-large laundry room with built-in home office space ensures functionality for modern living. Outside, the resort-style backyard is a private paradise, featuring a sparkling pool with a lighted fountain, multiple Zen-inspired sitting areas, a covered patio perfect for al fresco dining, and lush gardens including irrigated raised beds, fruit trees, and a thriving orchard. The attached two-car garage provides ample storage, and the property’s location within the coveted Wilbur Elementary, Portola Middle, and Taft High School districts offers exceptional educational opportunities. With nearby hiking trails, exquisite craftsmanship, and unmatched tranquility, this home is the ultimate indoor-outdoor sanctuary—an ideal place to unwind, entertain, and truly feel at home. You will be impressed by the quality and condition of this home. Schedule your private showing today!
Residential For Sale
19631 RositaStreet, Tarzana, California, 91356

- Rina Maya
- 858-876-7946
- 800-878-0907
-
Questions@unitedbrokersinc.net

