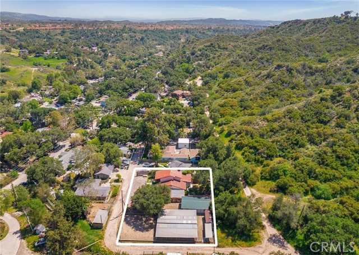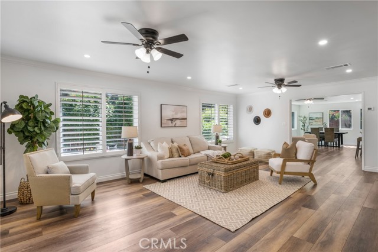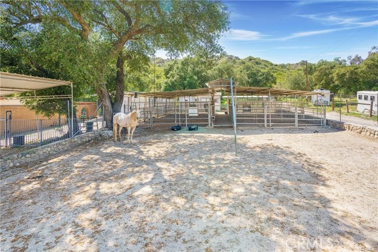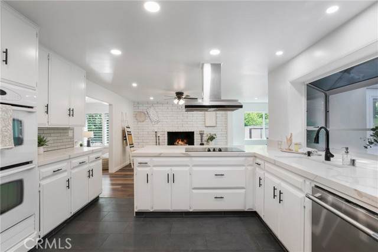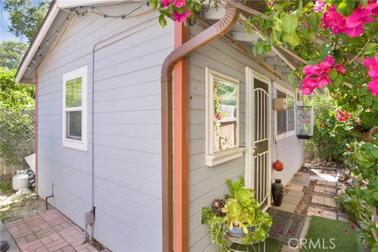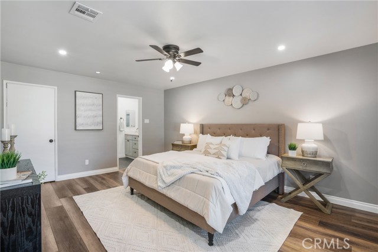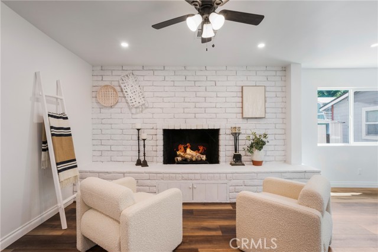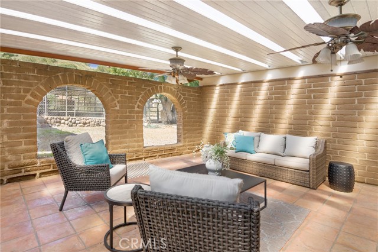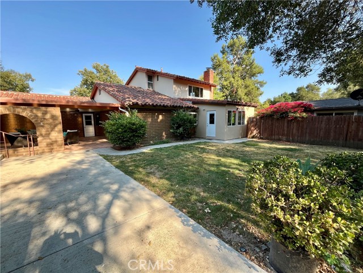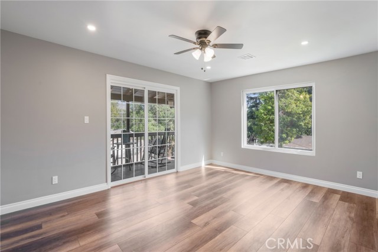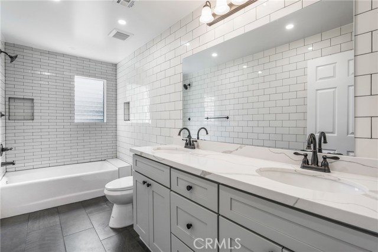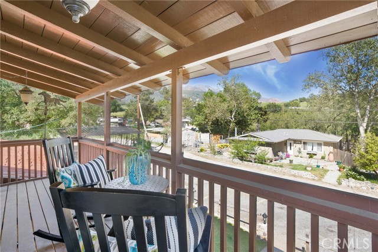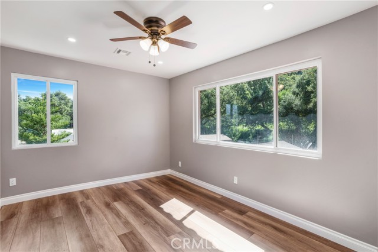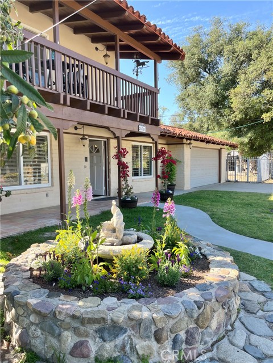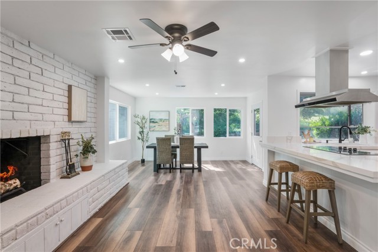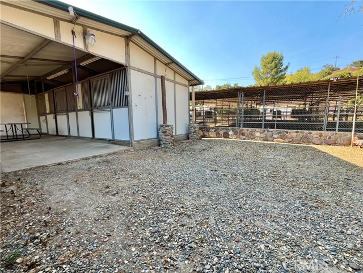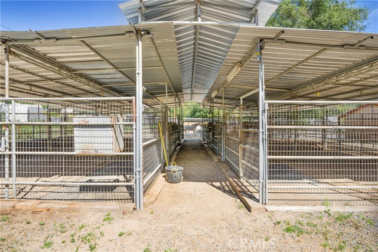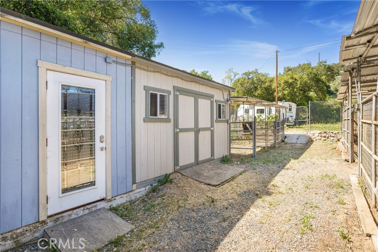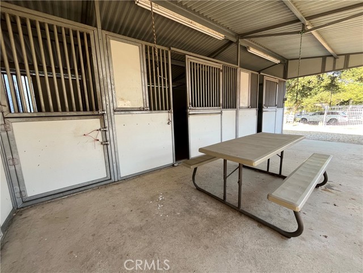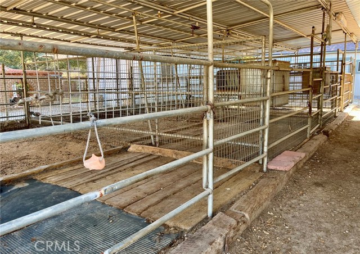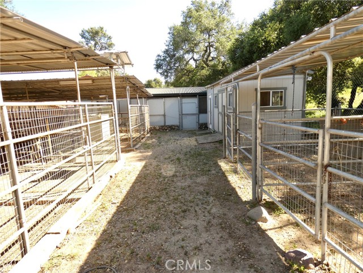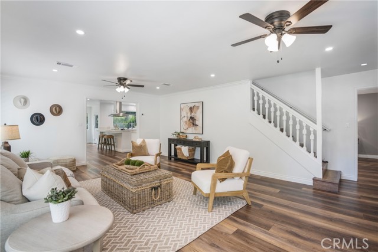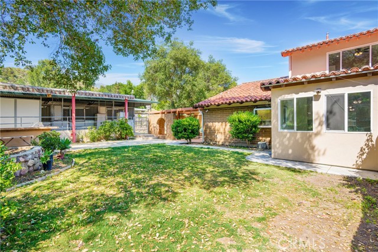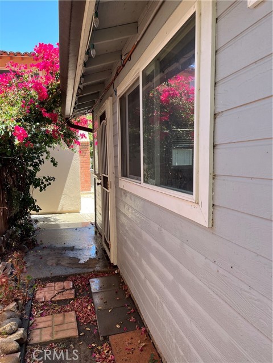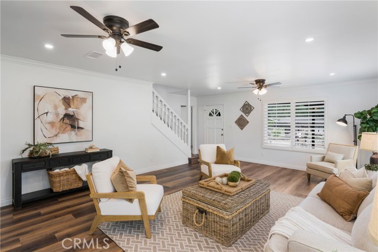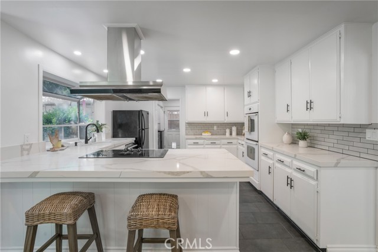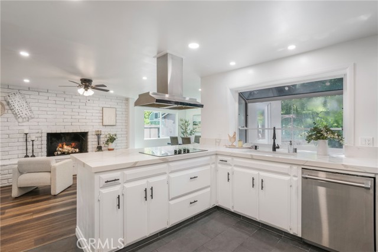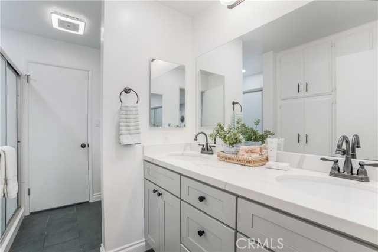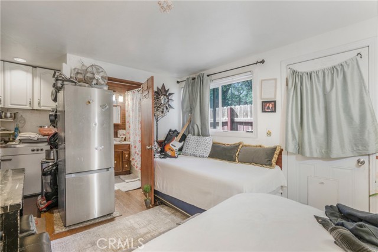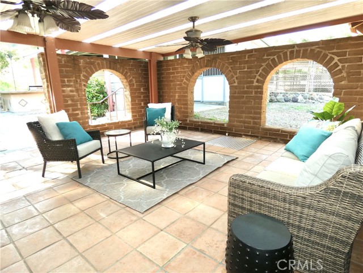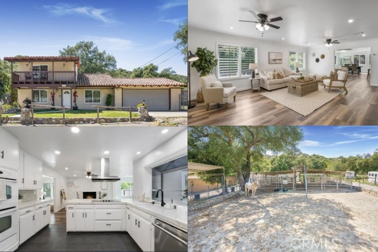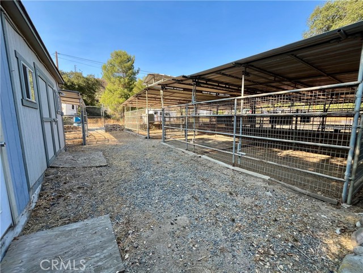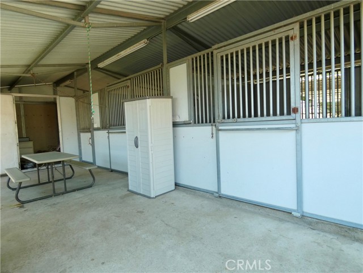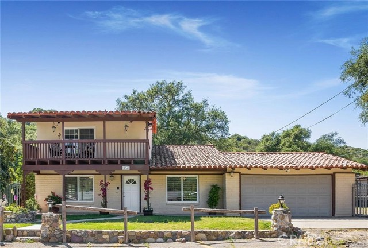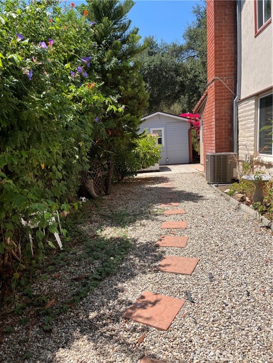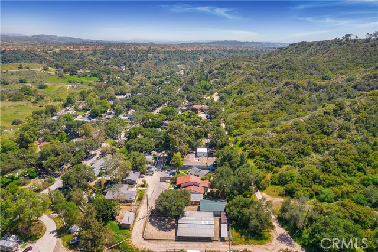MORE FOR YOUR MONEY HERE! Beautiful 18,000+ sq ft Horse Property in Orange County on three lots! MAIN HOUSE with 3 Bedroom 2 bath and GUEST HOUSE with bath for a total of 4bd/3ba. The adjoining lot has a paddock and 13 stalls that consist of 3 box stalls and 10 pipe stalls with a breezeway. There is also a tack room, a grain and hay room and an additional locking storage room. TEN+ parking spaces, a couple covered spaces, PLUS 2-car garage. Adjacent to riding trails and open spaces, this property is perfect for equestrians and nature lovers alike. Located just minutes from “the city” this improved horse property features multiple lots and is nestled amongst rolling hills and oak trees. This pretty 2-story home boasts an oversized ground floor primary bedroom, a spacious living room, completely remodeled open concept kitchen and dining room with a real wood-burning fireplace with raised hearth. On the second level you’ll find two additional bright sunny bedrooms and a gorgeous upgraded bathroom. There is also a great balcony with mountain views, perfect for morning coffee and waving to the equestrians sauntering by. In the backyard, tucked in the corner and draped in bougainvillea is a sweet little casita/guest house/ADU. If you enjoy entertaining, you’ll love the sizable yard with built in barbecue and the wonderful covered patio with ceiling fans, beautiful brick arched patio windows and Saltillo tiles. Rare turnkey horse property at end of lane/corner lot. Plenty of parking and room for RV. Low Tax Rate, NO HOA, NO Mello Roos. Income producing, permitted Guest House tenants have now moved out.
Residential For Sale
20361 AdkinsonLane, Trabuco Canyon, California, 92679

- Rina Maya
- 858-876-7946
- 800-878-0907
-
Questions@unitedbrokersinc.net

