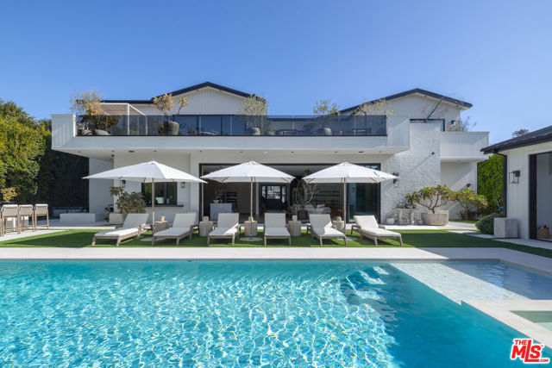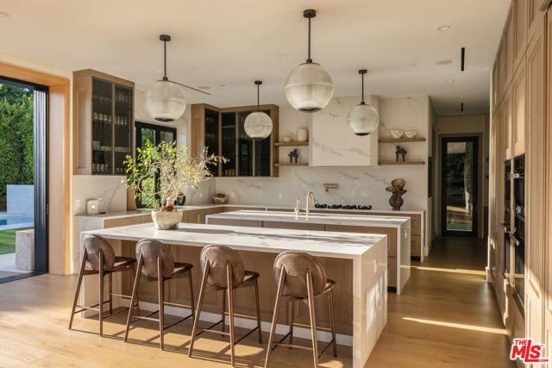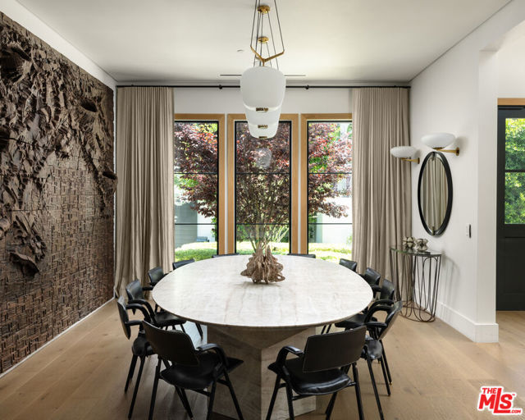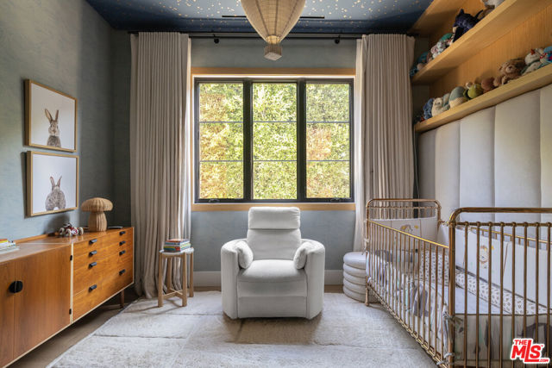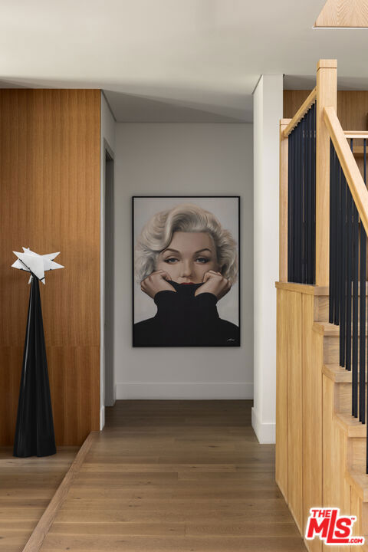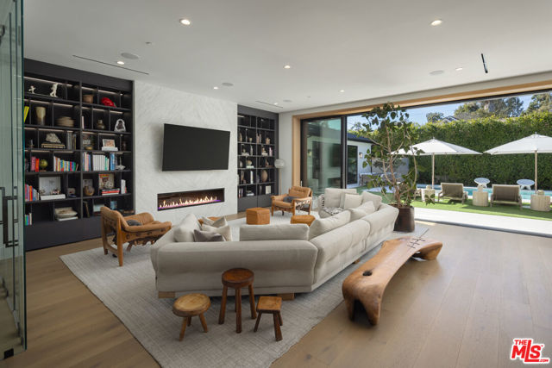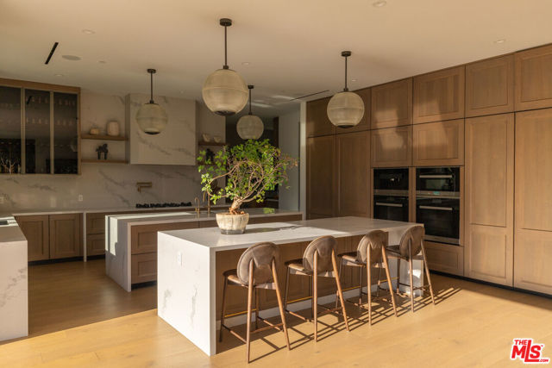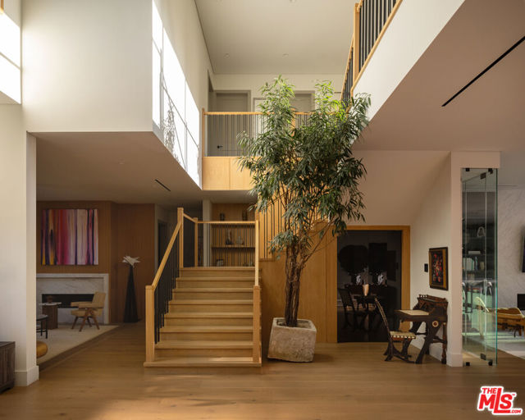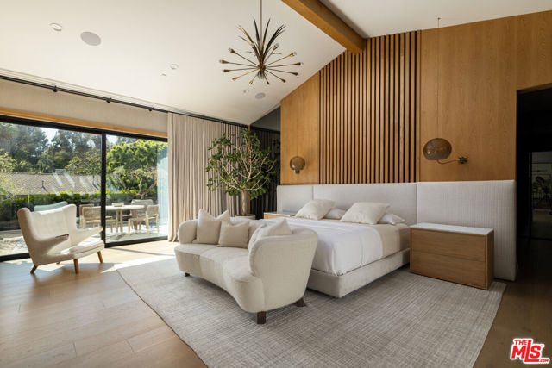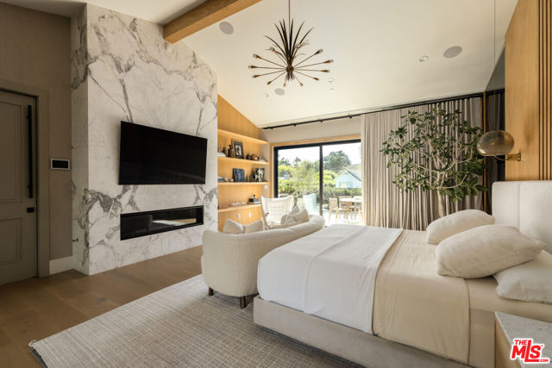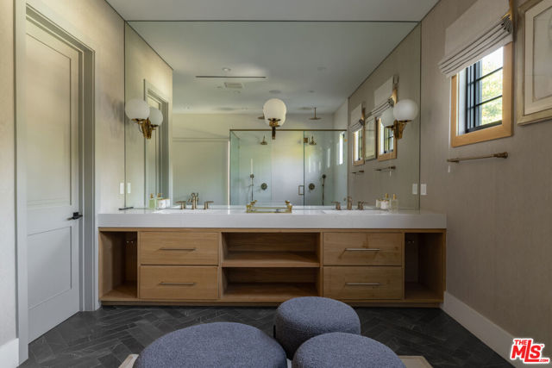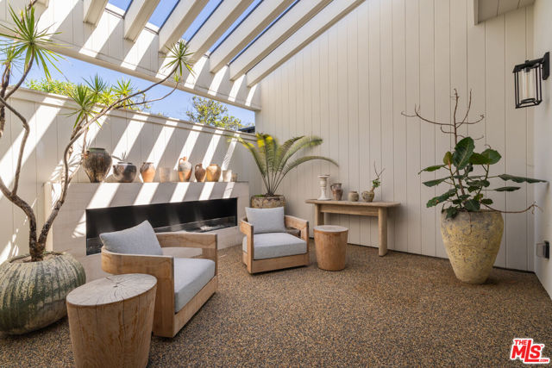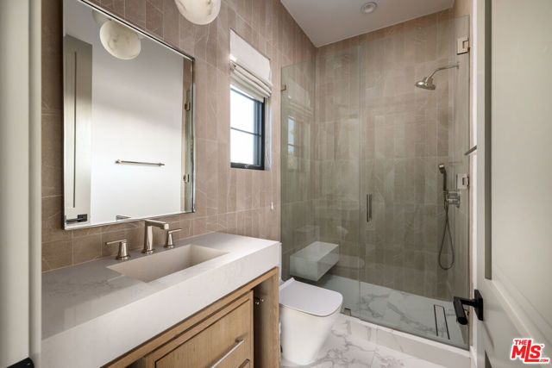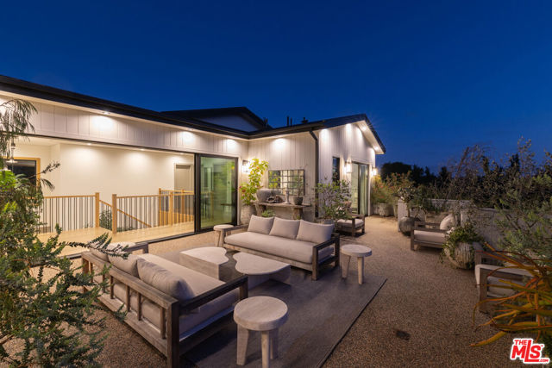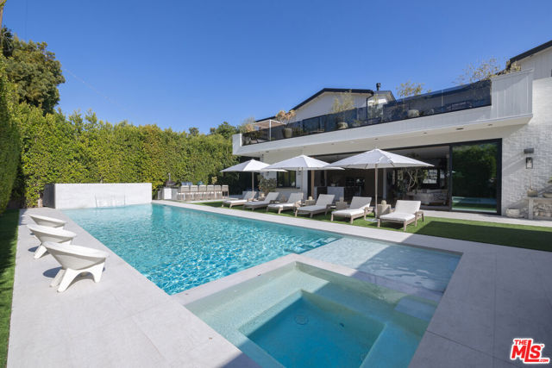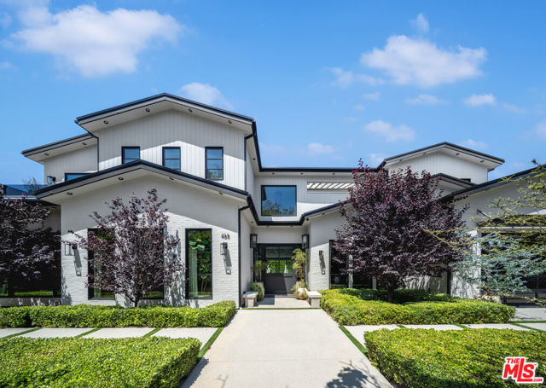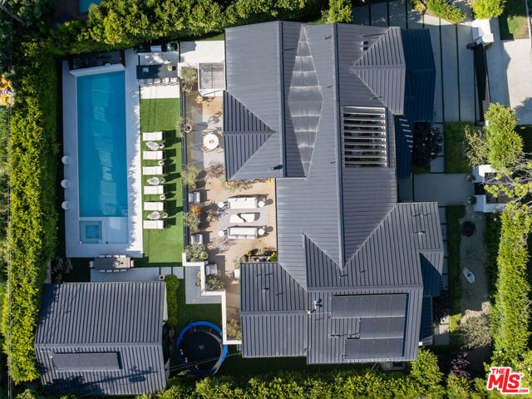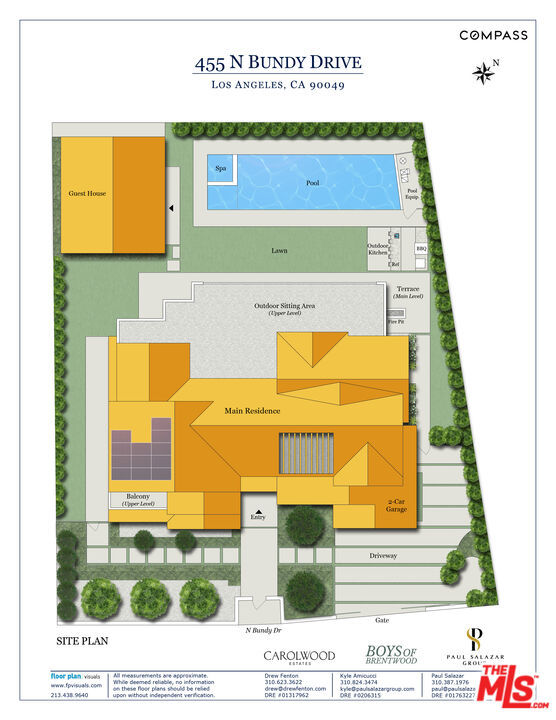Tucked behind custom gates and mature hedging on one of the widest lots in the flats of North Bundy – with 120 feet of frontage – this modern Brentwood estate delivers an extraordinary blend of privacy, design, and innovation. The main residence offers 5 bedrooms and 7 bathrooms, plus a versatile office/den/nursery, while a fully equipped detached guest house with its own bedroom and bathroom brings the total to 6 beds and 8 baths. Purposefully designed for both entertaining and daily comfort, the home opens to a resort – style backyard with a large, private pool, mature landscaping, an outdoor kitchen, and a fire pit – your own secluded sanctuary. The expansive lot also offers space to add a sports court on the side of the home. A spacious 2-car garage is complemented by gated parking for up to four additional vehicles. Security is next-level, featuring an AI-powered camera system, automated perimeter alerts after hours, and 24/7 armed patrol service already in place – ensuring peace of mind without compromise. Inside, expansive open-plan living spaces connect effortlessly to the outdoors. The main kitchen stuns with dual islands, all Miele built-in appliances – including an espresso station, refrigerator, oven, microwave, and dual dishwashers – and a sleek frameless integrated stovetop. Discreetly tucked away, the chef’s kitchen is ideal for hosting or staff use, outfitted with an 8-burner Wolf range, additional Miele refrigerator and freezer, and a spacious walk-in pantry. A climate-controlled wine rack adds sophistication and function for wine collectors. For elevated living and entertaining, the home includes a state-of-the-art private theater with over $100K in hidden, professional-grade AV equipment and acoustically transparent finishes – creating a truly immersive cinematic experience. Upstairs, a sun-drenched hallway opens to a spacious deck for second-level indoor-outdoor living. The primary suite features its own private terrace with fireplace and a walk-in closet, complete with custom cabinets and island with key-card access drawers for valuables. Three additional guest bedrooms upstairs each offer en-suite baths and custom closets- ideal for balanced family living. Smart home integration elevates every detail, with wall-mounted displays and app-based controls for lighting, climate, sound, and security. A roof-mounted cell antenna boosts signal, and Wi-Fi boosters ensure strong, consistent coverage throughout the property. Custom furniture and collectible lighting fixtures – meticulously curated to complement the home’s design – are also available for purchase.
Residential For Sale
455 BundyDrive, Los Angeles, California, 90049

- Rina Maya
- 858-876-7946
- 800-878-0907
-
Questions@unitedbrokersinc.net



