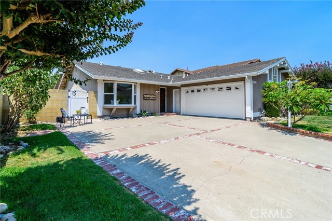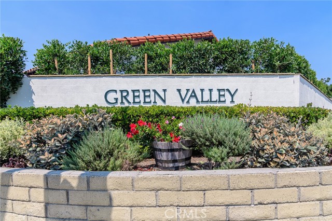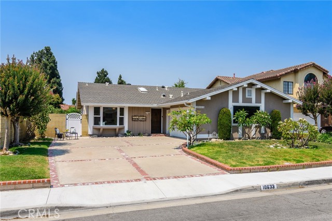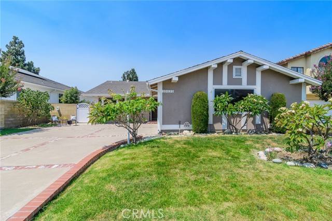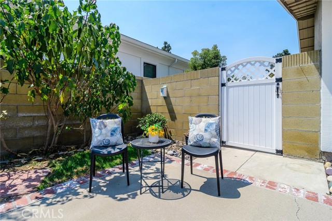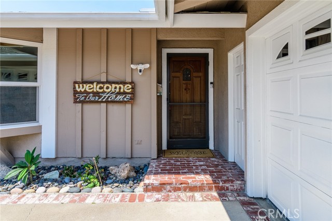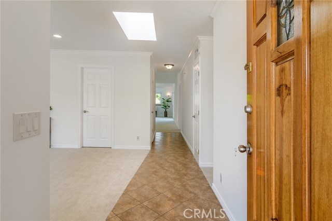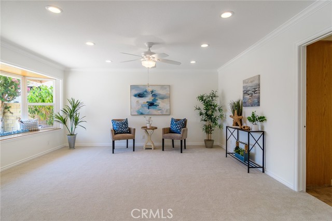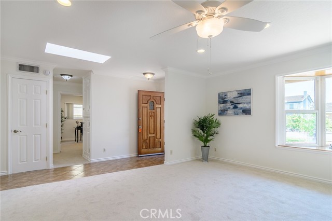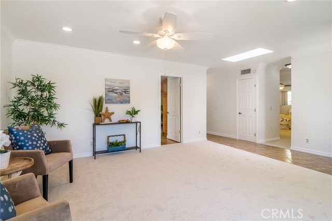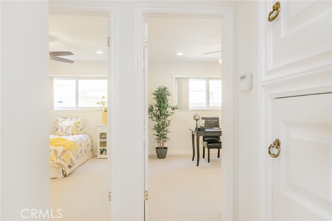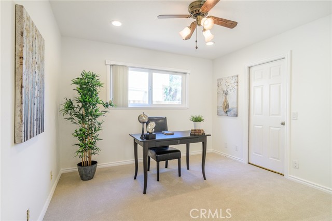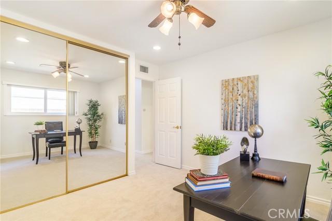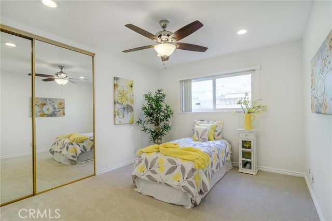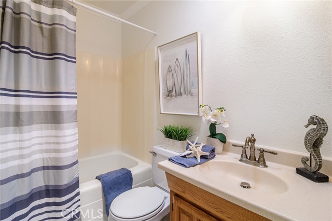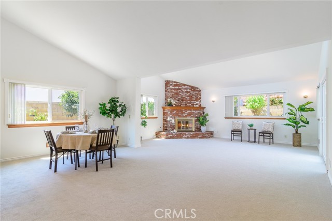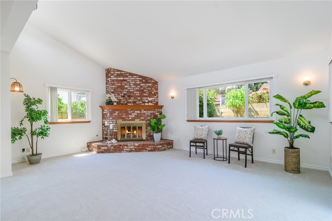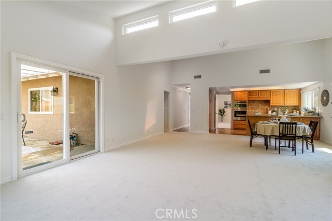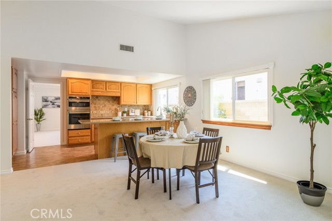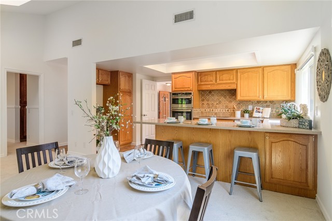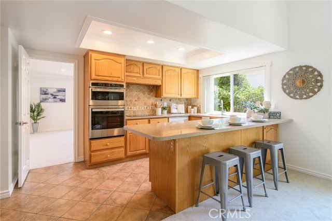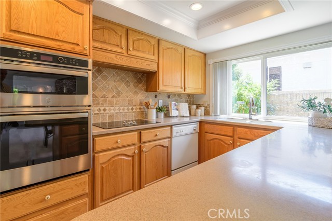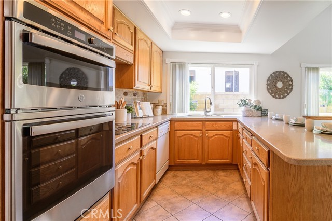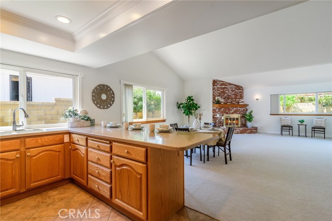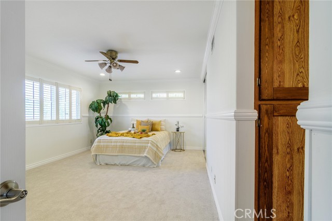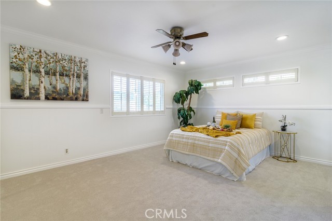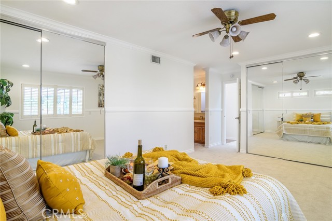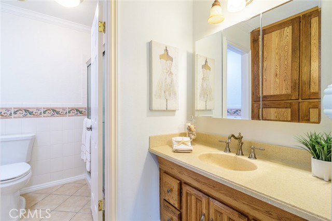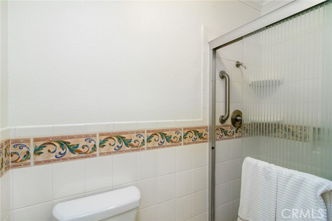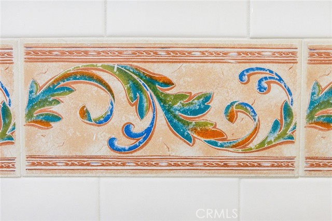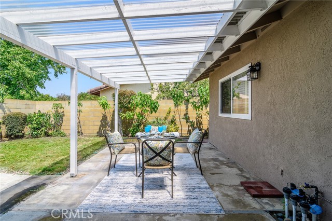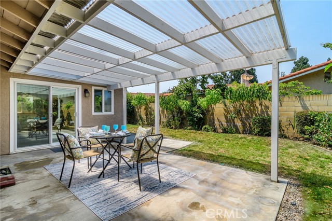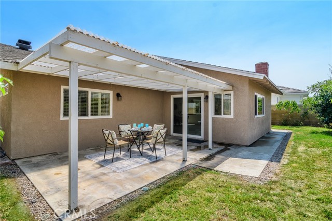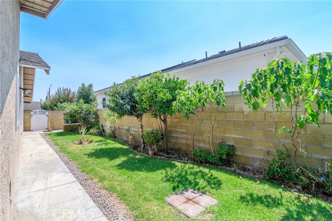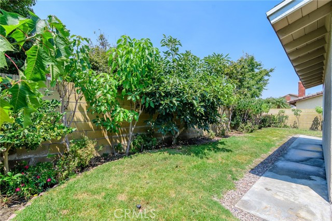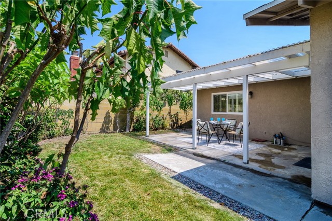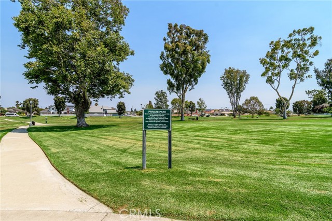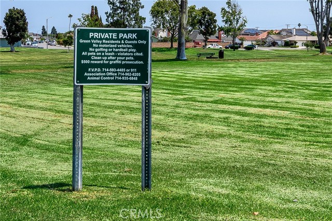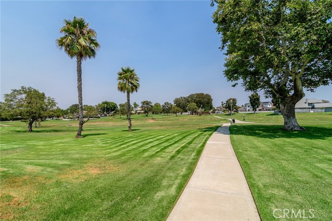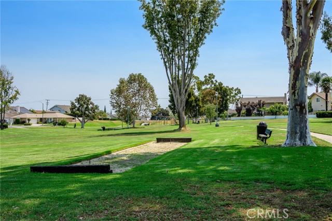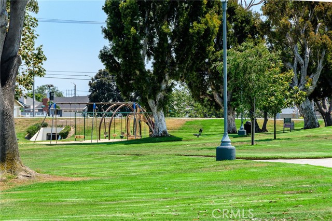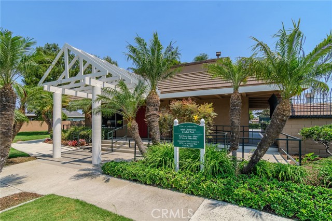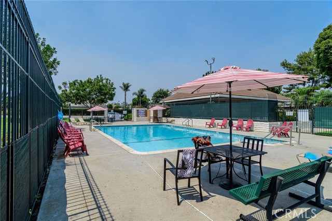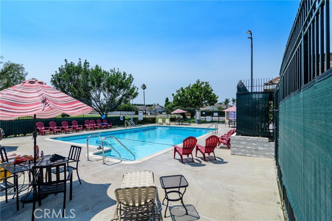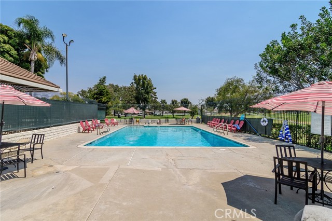Step into stylish living in this beautifully maintained single-story home, offering three bedrooms, two bathrooms, and over 1,800 square feet of thoughtfully designed space, situated on an expansive 6,500+ square foot lot. The highly desirable floorplan is ideal for both everyday comfort and entertaining, with an open-concept living and dining area that flows seamlessly into an expansive family room. This inviting space is anchored by a dramatic floor-to-ceiling custom brick handcrafted fireplace, creating the perfect centerpiece for family gatherings. The updated kitchen is as functional as it is attractive, featuring Corian countertops, a travertine backsplash, newer stainless steel appliances, and a layout that opens directly to the dining and family rooms—keeping the cook connected to all the action. Throughout the home, dual pane windows and skylights provide natural light and energy efficiency, while recessed lighting, air conditioning, and all new paint and carpeting enhance comfort and style. The primary suite and additional bedrooms include mirrored wardrobe sliders, offering ample storage with a sleek touch. Step outside to a peaceful and private yard, perfect for relaxing mornings, and a fully landscaped backyard oasis with mature fruit trees and a covered patio designed for year-round enjoyment and entertaining. Beyond the home, this property is nestled in a well-maintained community centered around a lush 22-acre greenbelt with lighted walking paths—ideal for evening strolls or morning jogs. Homeowners enjoy access to three sparkling swimming pools (including an adult-only pool), two clubhouses available for private events, four playgrounds, a sand volleyball court, and a horseshoe pit, offering something for everyone.rnLocated within walking distance to a private Park, close to top-rated schools, and just minutes from shopping, dining, major freeways, and all the conveniences of everyday life—this home offers the perfect blend of comfort, style, and community living in a city proudly known as “A Nice Place to Live.”
Residential For Sale
10633 El PicadorCircle, Fountain Valley, California, 92708

- Rina Maya
- 858-876-7946
- 800-878-0907
-
Questions@unitedbrokersinc.net

