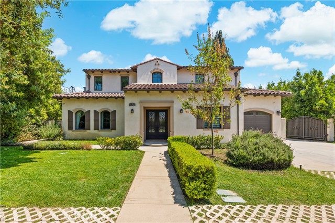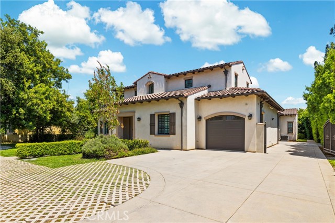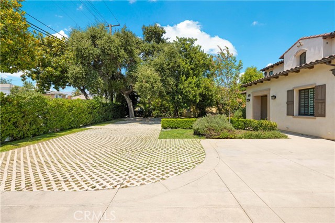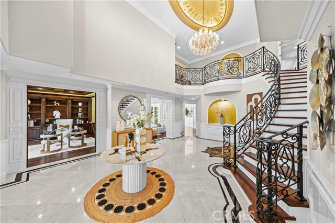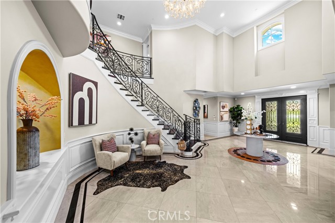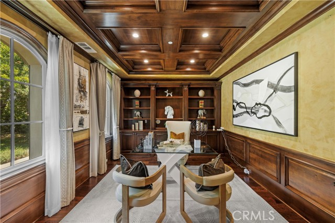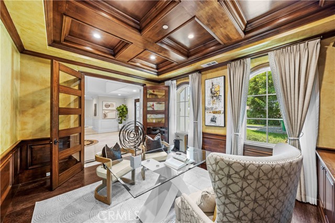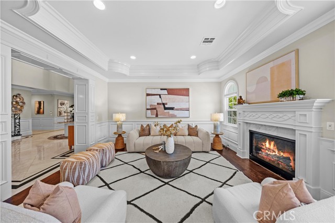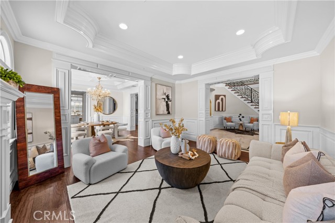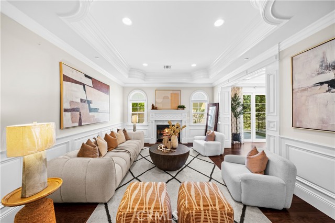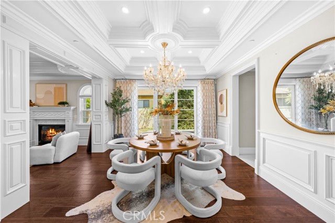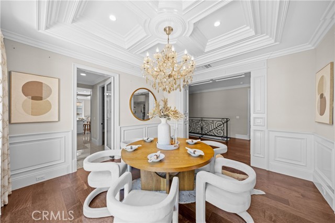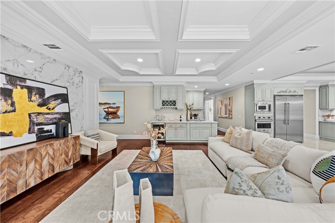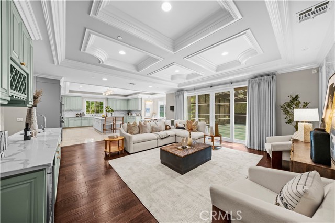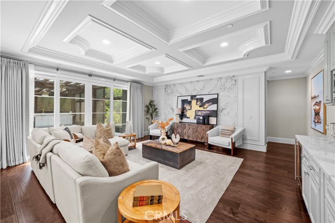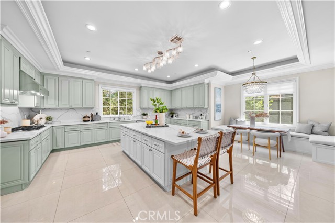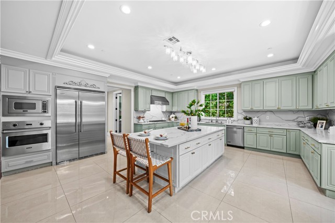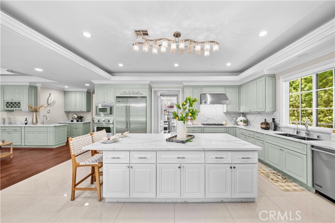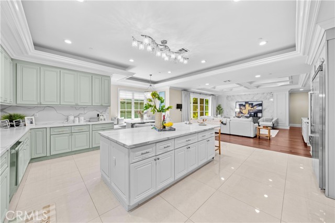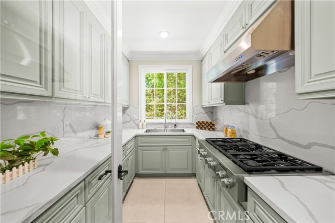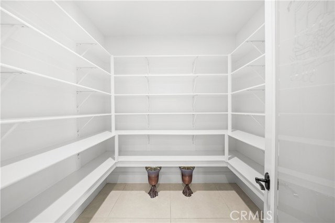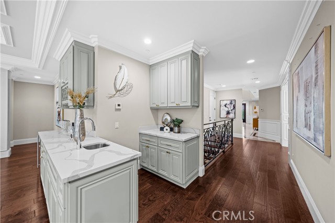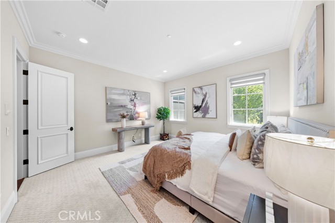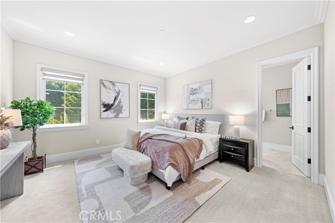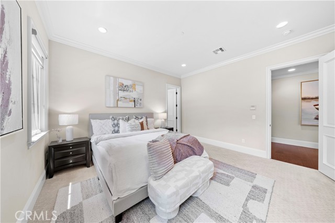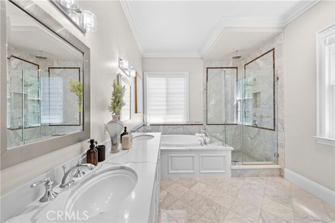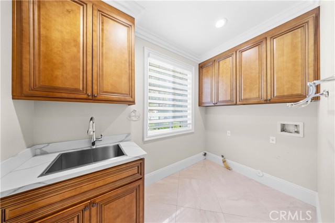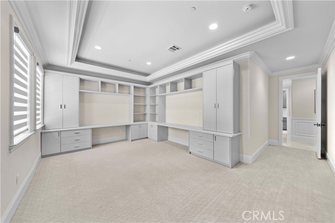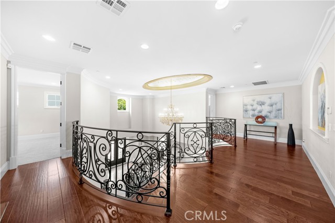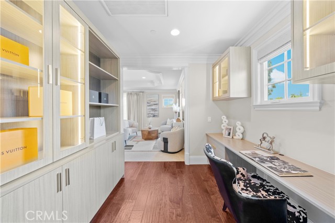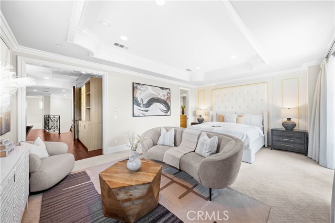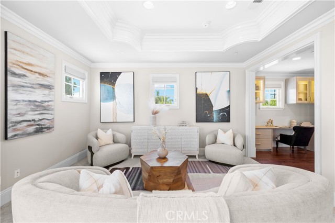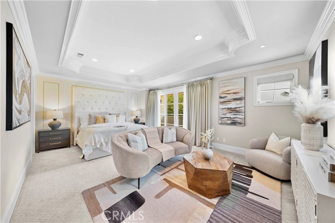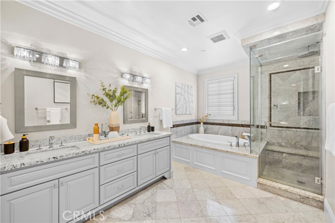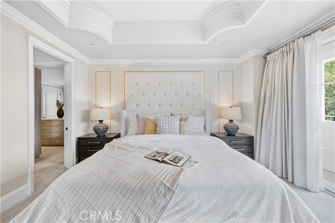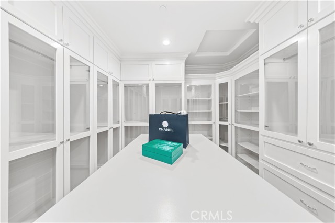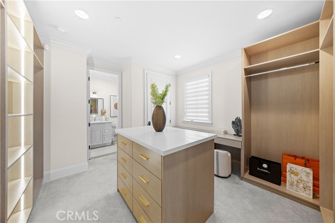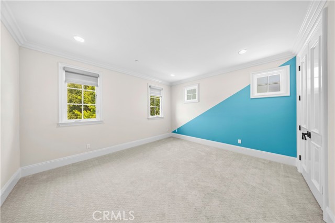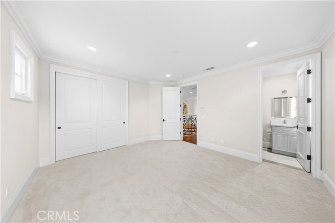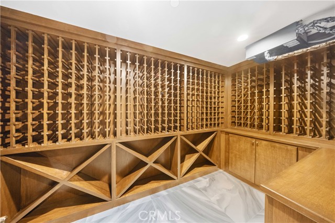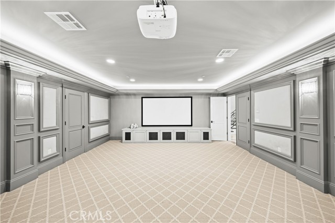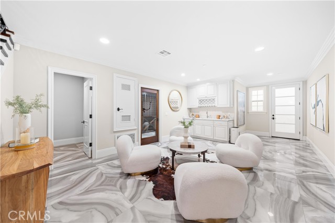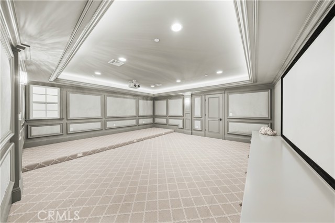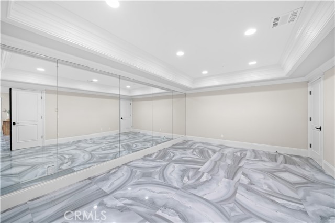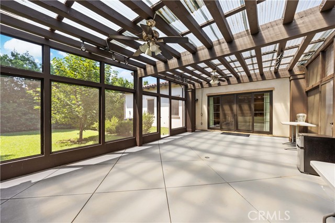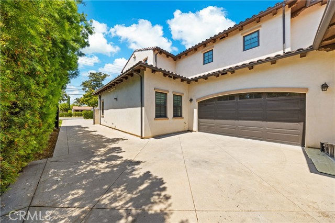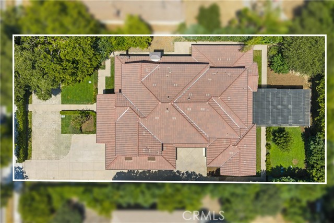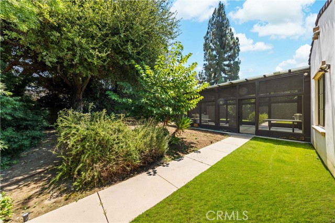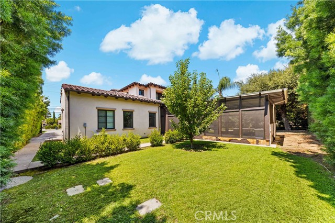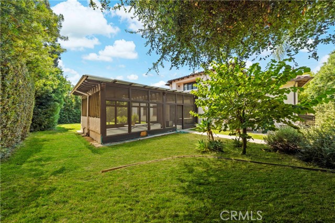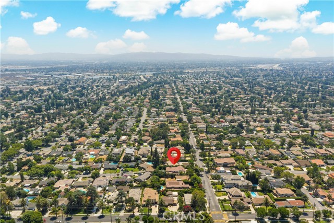Completed in 2019, this magnificent residence is ideally situated on a serene, tree-lined street in one of Arcadia’s most coveted locations. Boasting nearly 7,315 sqft of meticulously crafted living space on an expansive 15,000+ sqft lot, every detail of this custom estate exudes sophistication and comfort.rnStep through the grand double-door entrance into a breathtaking marble foyer with soaring ceilings, dazzling crystal chandeliers, and elegant domes, setting the tone for the opulence within. An exquisite, built-in library offers a quiet sanctuary, while the glamorous living room, complete with a designer fireplace, flows seamlessly into the formal dining room – perfect for entertaining.rnThe gourmet kitchen is a chef’s dream, featuring gleaming granite countertops, top-of-the-line stainless steel appliances (including a built-in refrigerator), a generous center island, breakfast nook, custom cabinetry, a dedicated pantry, wet bar, and even a separate wok kitchen.rnThis thoughtfully designed home offers 4 luxurious suite bedrooms and 1 guest room plus 2 additional baths, including a convenient main-level guest suite with a Jacuzzi bathtub and shower. The upper level features a spacious master suite, complete with double sinks, a soaking tub, and two massive walk-in closets.rnThe expansive open basement is an entertainer’s paradise, featuring a state-of-the-art home theater with reclining chairs, a built-in projector, and a sound system, a dedicated gym room, a sophisticated wine cellar, and another wet bar.rnBeyond the exquisite interiors, this estate offers practical luxuries including an intercom system, alarm, night security cameras, tankless water heaters, a sunroom, custom-built cabinetry, and a 3-car attached garage with automatic gate access. The professionally landscaped front and backyards provide a beautiful setting, with ample room for a future pool.rnEnjoy the ultimate convenience with walking distance to elementary schools, shopping malls, restaurants, and supermarkets. This property is also located within the award-winning Arcadia School District. Don’t miss the opportunity to own this Arcadia masterpiece. Schedule your private viewing today!
Residential For Sale
1624 6thAvenue, Arcadia, California, 91006

- Rina Maya
- 858-876-7946
- 800-878-0907
-
Questions@unitedbrokersinc.net

