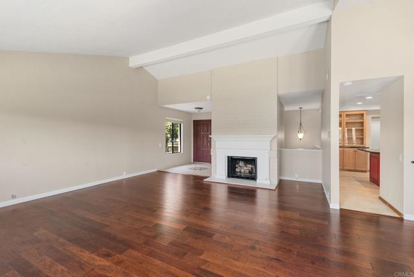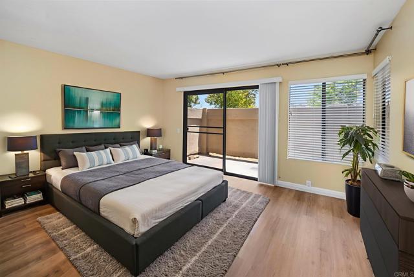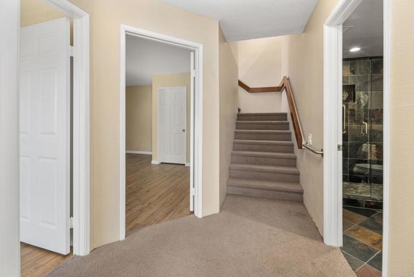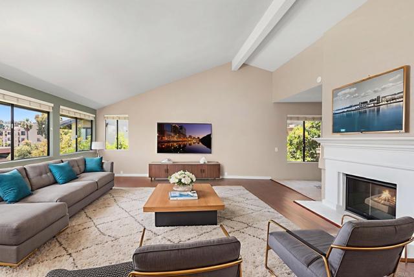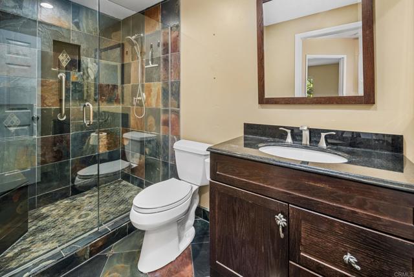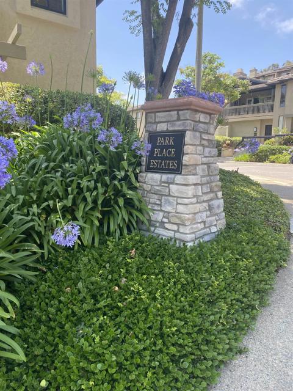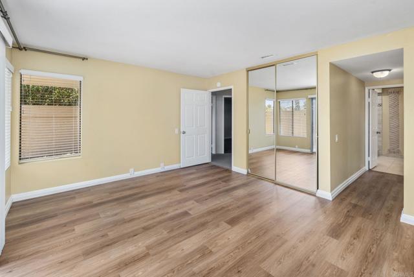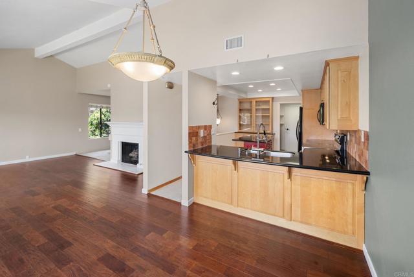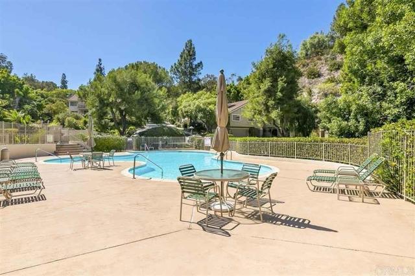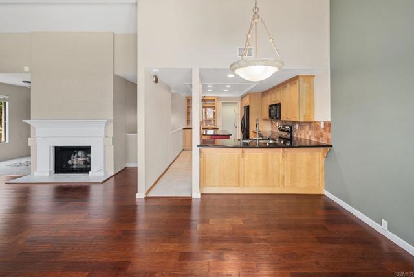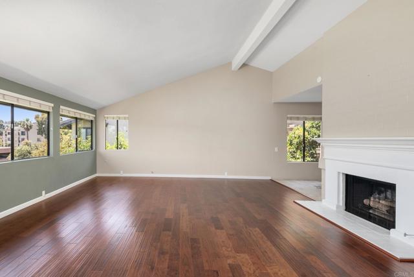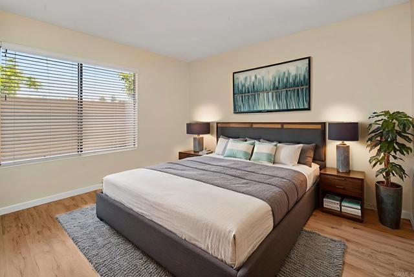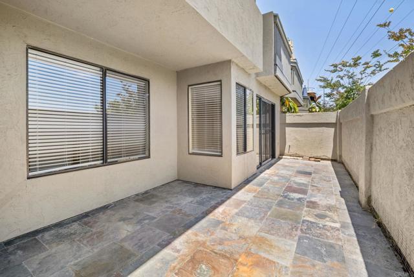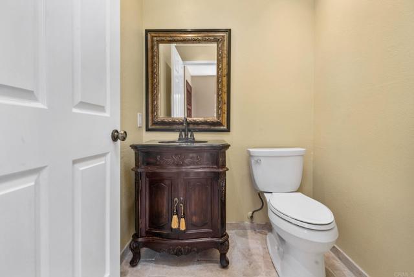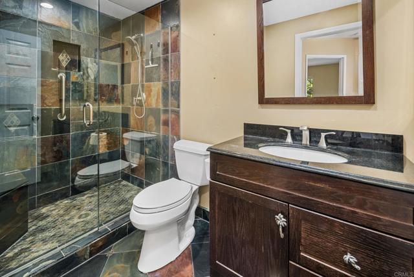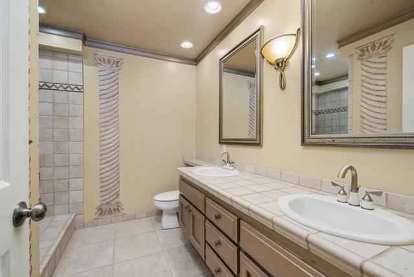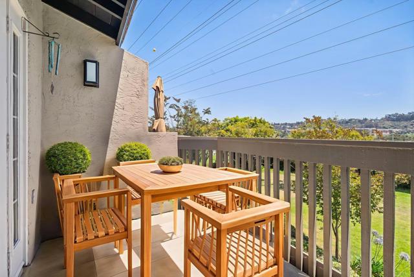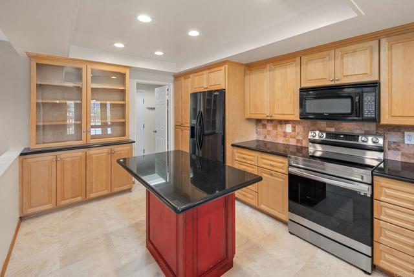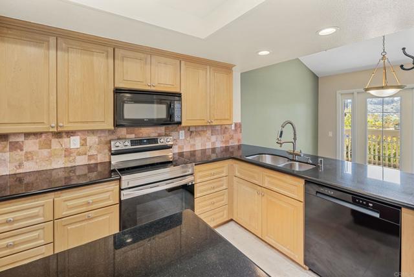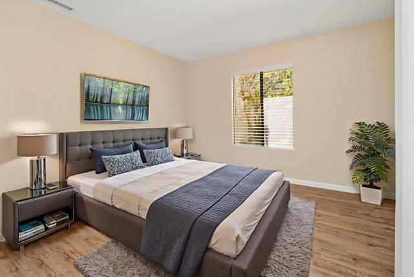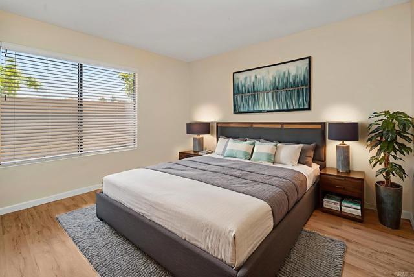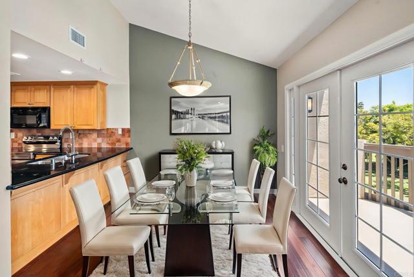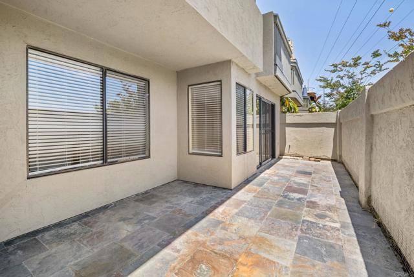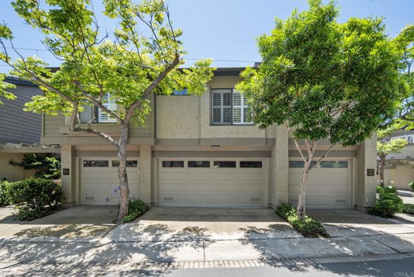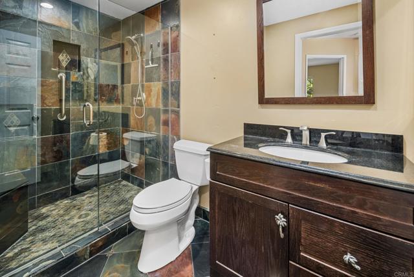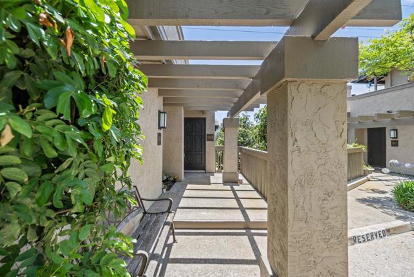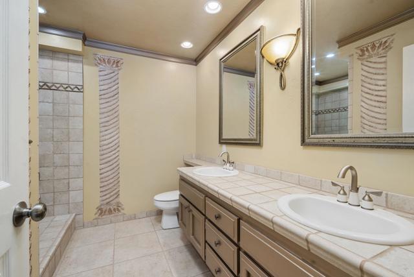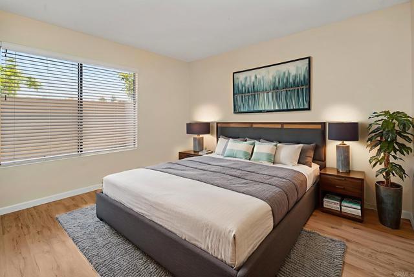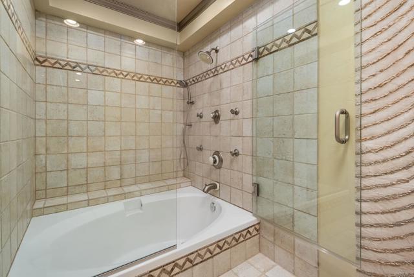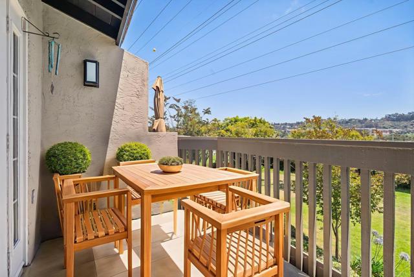Park Place Estates, Premier Development, located at the west end of Mission Valley. 3 bedroom, 2.5bath End Unit Townhome with a 2-car attached garage. 1601 Estimated Square feet. Vaulted Ceilings with floor to ceiling stone fireplace. Travertine Stone entry, kitchen & laundry room. New Vinyl flooring in Master Bedroom. South facing unit with loads of light. Panoramic Views from your Living area and balcony off the dining room & French Doors. Eat in kitchen with breakfast bar. Primary Master Retreat with a second large outdoor living area, dual mirrored closets and sinks, Roman tub and shower. Separate Laundry Room (full size Washer & Dryer) / Utility Room between the Kitchen & Attached Double Car Garage. Complex has a beautiful pool area with a built in Spa and clubhouse. Lush landscaped grounds, with grassy areas, trees & areas for walking dogs. Half a mile from USD or 3 minute drive. Fashion Valley Mall 1.2 miles, Mission Bay Park ,only 3 miles away,. Great bike path on Friars Road to Sea World Drive & Fiesta Island approximately 2 mile away.
Residential For Sale
5983 GainesStreet, San Diego, California, 92110

- Rina Maya
- 858-876-7946
- 800-878-0907
-
Questions@unitedbrokersinc.net

