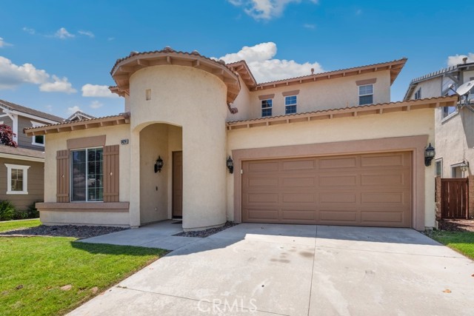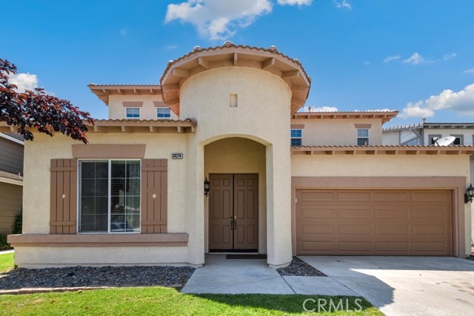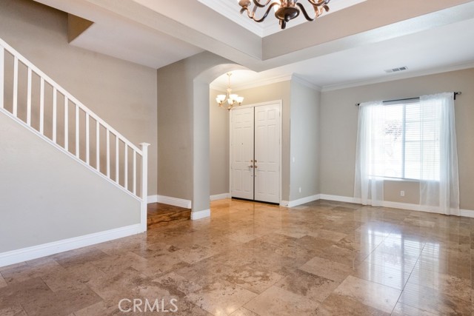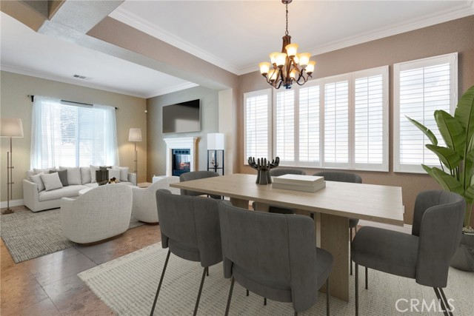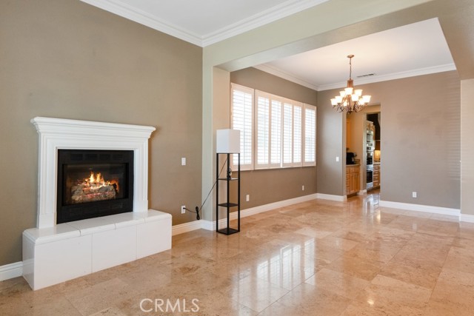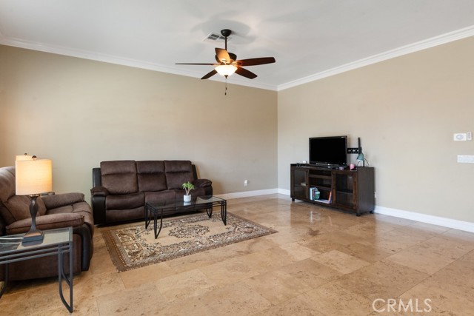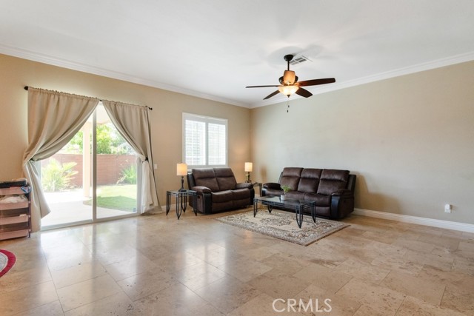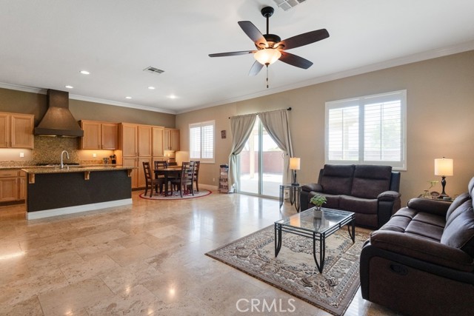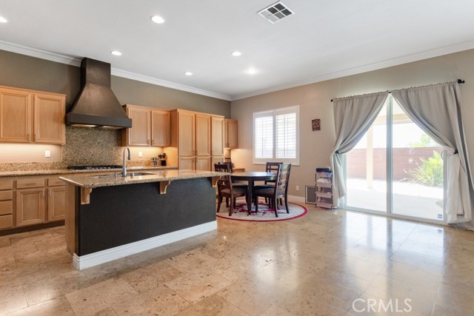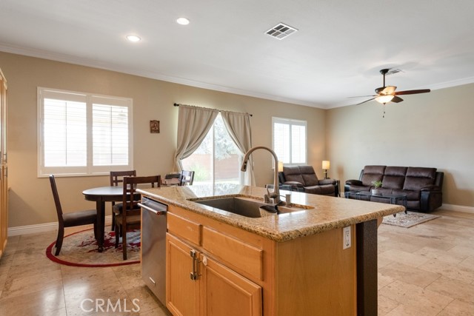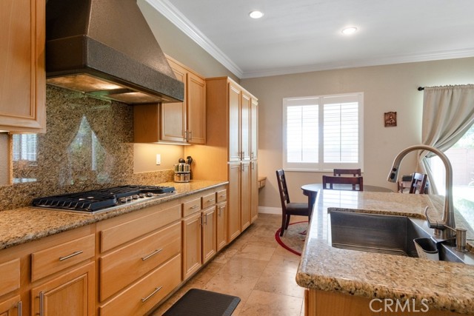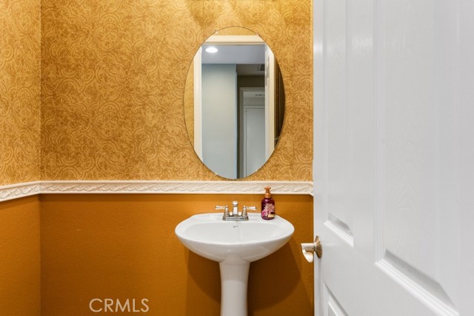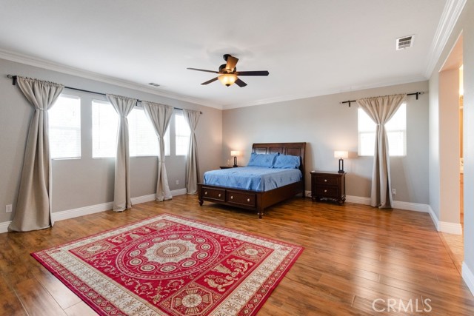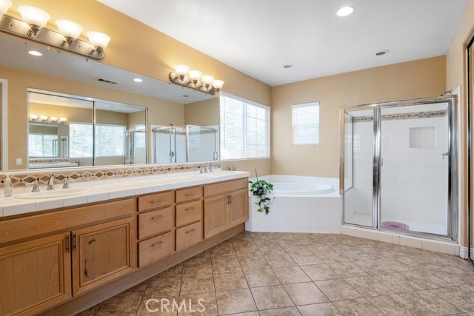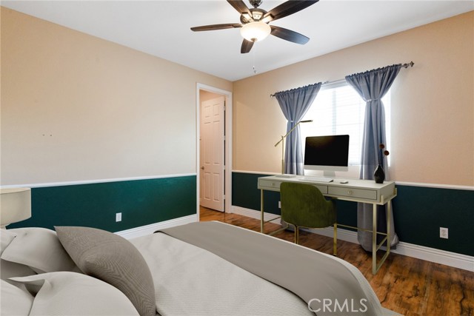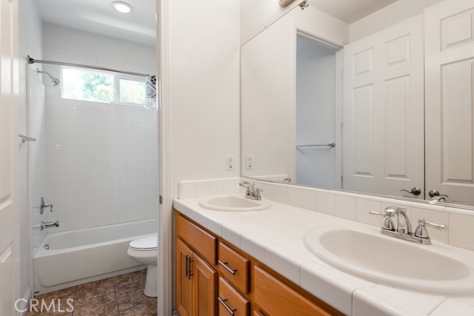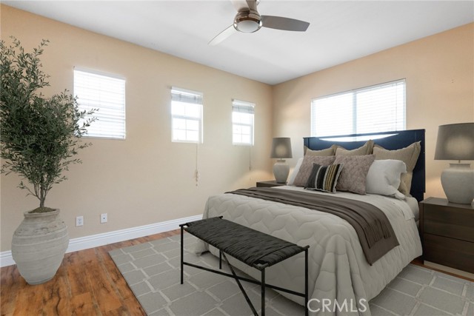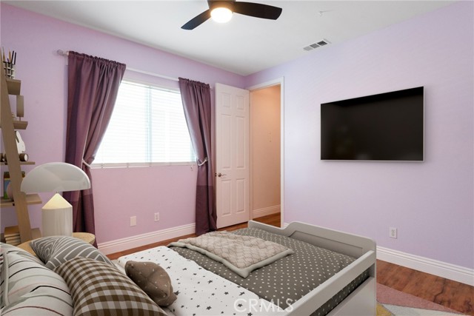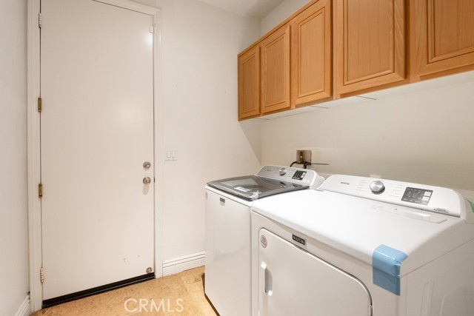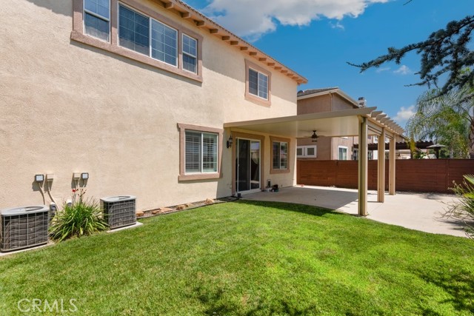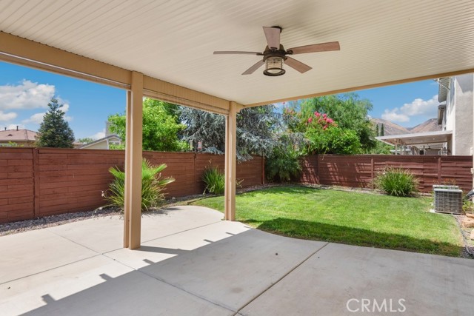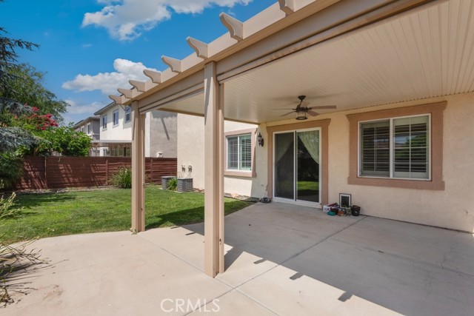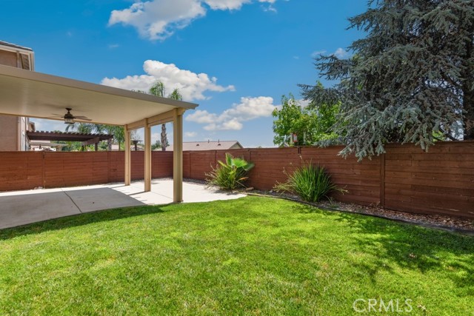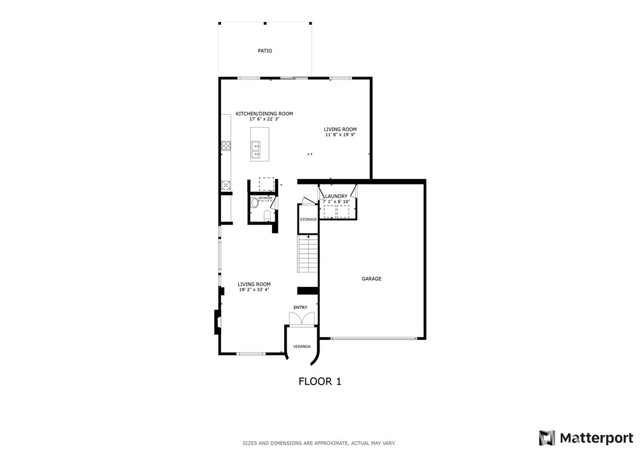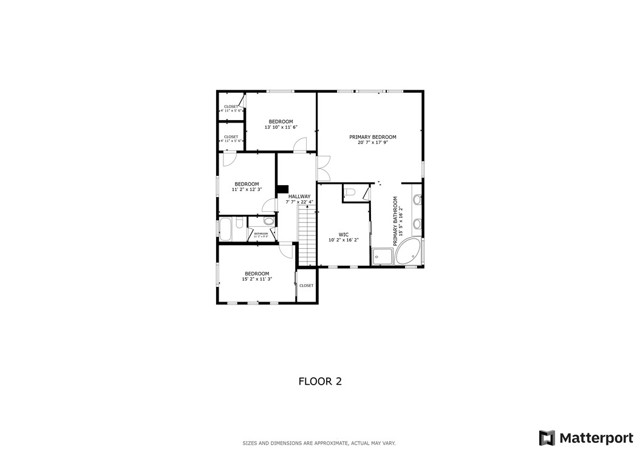FULLY PAID SOLAR! Welcome to your next home in the highly desirable Chapman Heights community—where comfort meets energy efficiency. Just in time for summer, this beautifully maintained home comes with a fully paid 24-panel solar system, allowing you to run the A/C worry-free while also powering your electric vehicle with a 240v NEMA 14-50 outlet.rnrnInside, you’ll find 10-foot ceilings, crown molding, white shutters, and travertine tile throughout the main level. The formal living and dining areas lead into an open-concept kitchen featuring granite countertops, upgraded KitchenAid stainless steel appliances, a butler’s pantry, and a spacious family room—ideal for everyday living and entertaining.rnrnExit to the backyard and enjoy the Alumawood patio cover with retractable shades and an outdoor fan, offering the perfect setup for year-round outdoor living.rnrnUpstairs are four spacious bedrooms, each with walk-in closets and laminate wood flooring—no carpet anywhere. The expansive primary suite includes a sitting or office area, a luxurious en-suite bath, and a large walk-in closet.rnrnAdditional features include a whole-house fan, and a 3-car tandem garage with epoxy floors, built-in cabinetry, ceiling-mounted storage, and a custom workbench.rnrnAll of this is located just half a mile from a local park with a splash pad, 1.5 miles to Yucaipa Community Park, and close to shopping, dining, and top-rated schools.rnrnDon’t miss your chance to own this energy-efficient, move-in-ready home in one of Yucaipa’s most sought-after neighborhoods. Schedule your tour today!
Residential For Sale
34214 PinehurstDrive, Yucaipa, California, 92399

- Rina Maya
- 858-876-7946
- 800-878-0907
-
Questions@unitedbrokersinc.net

