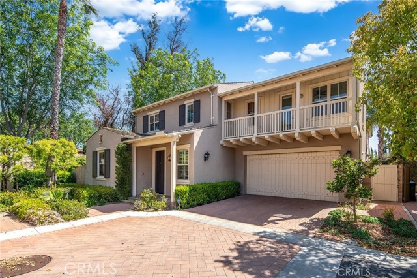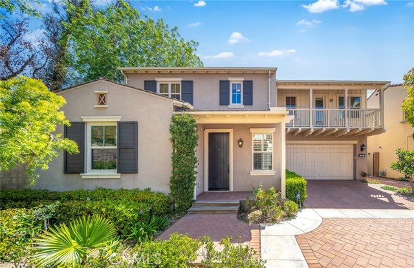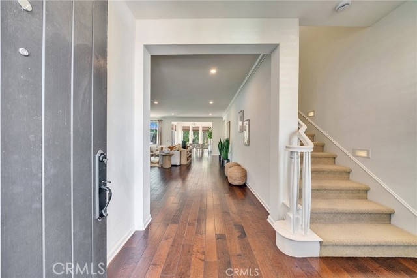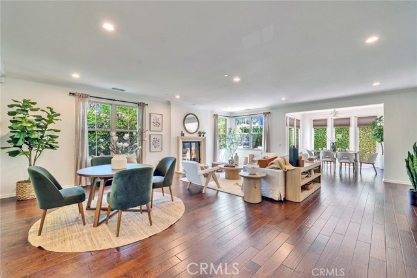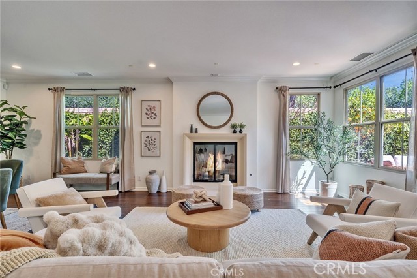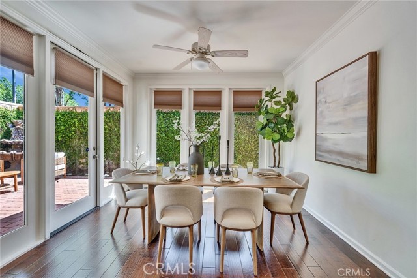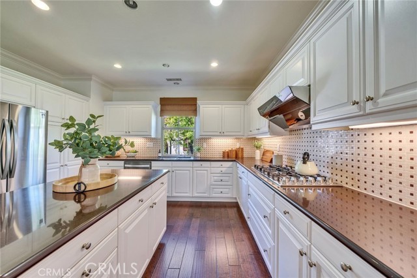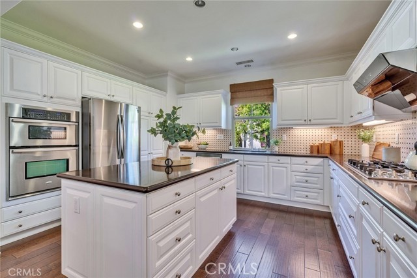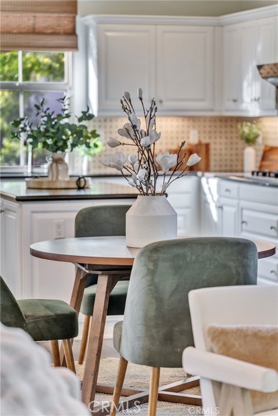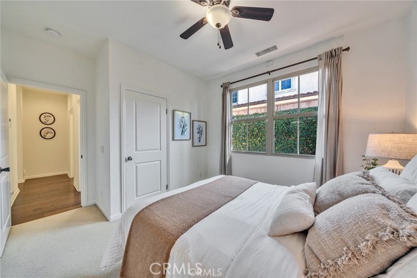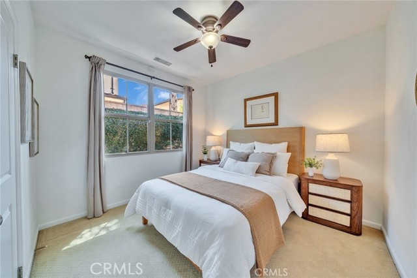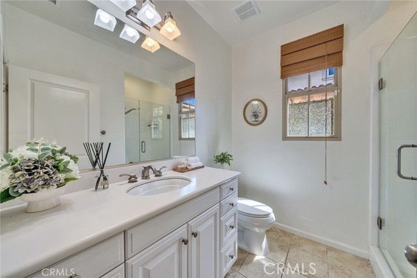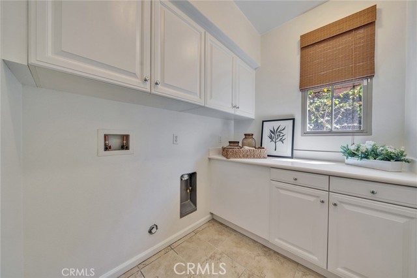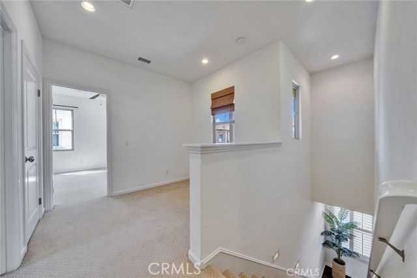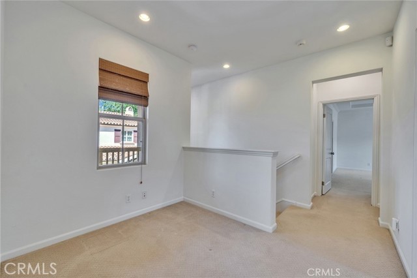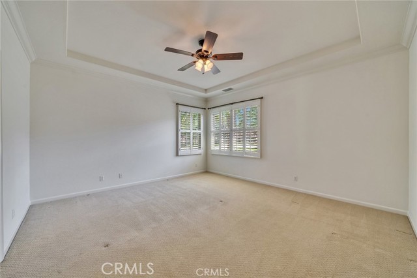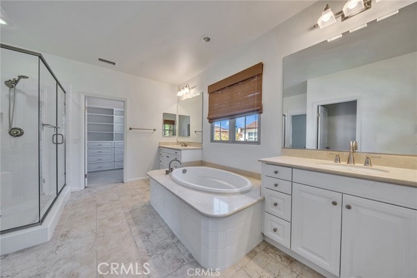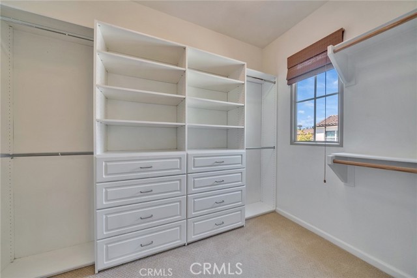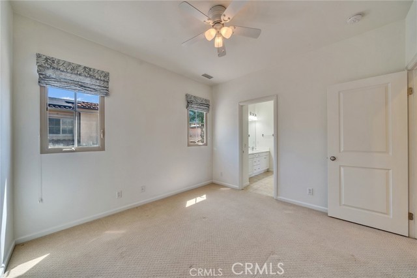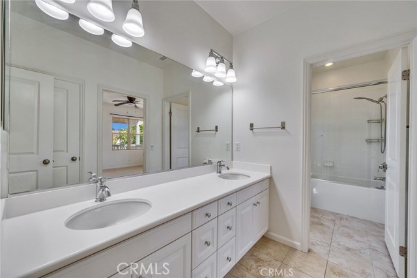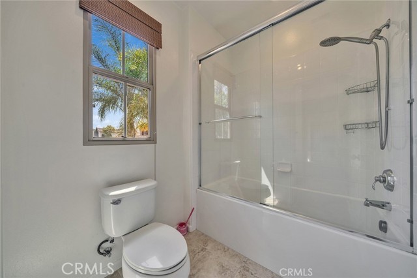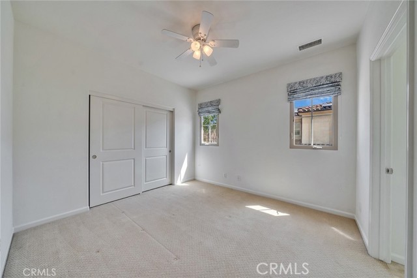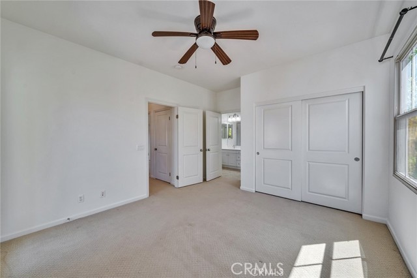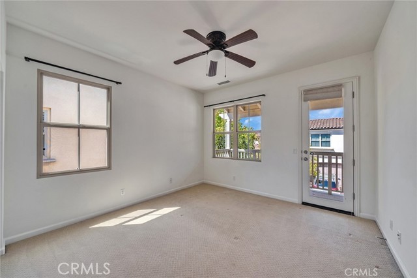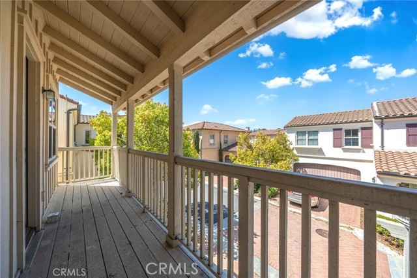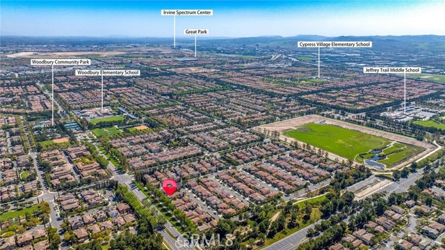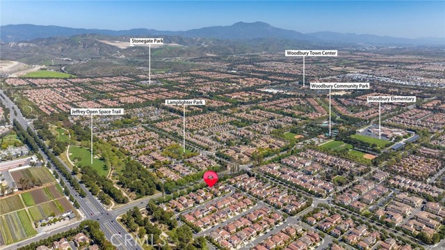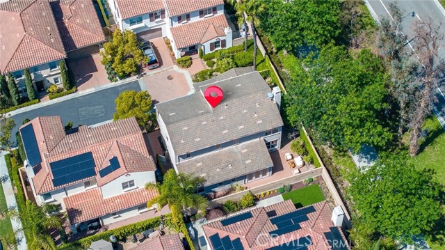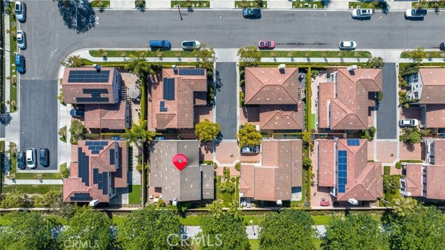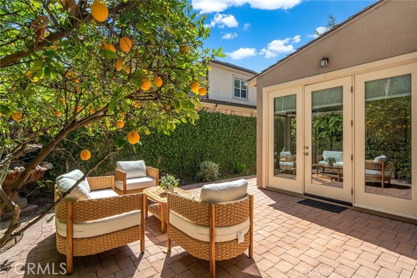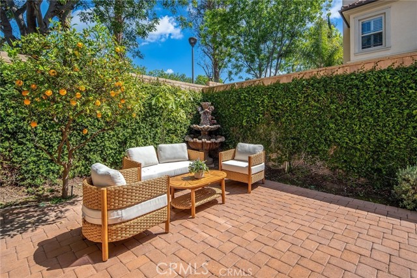New listing to Montecito, nestled in the highly sought after Woodbury community in Irvine. This spectacular single family residence offers 2,530 square feet of thoughtful designed home, featuring an open and airy floor plan filled with natural light. The home includes 4 spacious bedrooms and 3 full bathrooms, along with the popular conservatory room addition, all situated on a premium lot. The chef inspired kitchen is outfitted with stone countertops, stainless steel appliances, and chic white cabinetry, perfect for both daily living and entertaining. The main level boasts engineered wood flooring and dual dining areas that provide flexible space for formal or casual gatherings. The living room flows seamlessly into a low maintenance private backyard with stylish pavers, ideal for indoor-outdoor enjoyment. A desirable downstairs bedroom and full bath offer the perfect setup for guests or multigenerational living. Upstairs, a charming outdoor balcony extends the living space, adding to the home’s functionality and appeal. Residents enjoy access to world class resort style amenities, including multiple pools, clubhouses, parks, tot lots, picnic areas, and sports courts for football, basketball, and tennis. Nature lovers will appreciate the scenic Jeffrey Open Space Trail and Venta Spur Trail just steps away. This home is also located within the award winning Irvine Unified School District, walking distance to Woodbury Elementary and Jeffrey Trail Middle School, zoned for the highly acclaimed Portola High School. Conveniently close to Woodbury Town Center, with easy access to shopping, dining, and major freeways—this is truly an exceptional place to call home!
Residential Rent For Rent
37 Fanpalm, Irvine, California, 92620

- Rina Maya
- 858-876-7946
- 800-878-0907
-
Questions@unitedbrokersinc.net

