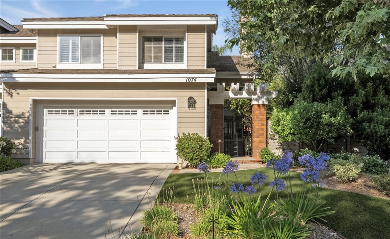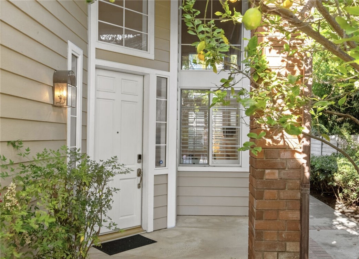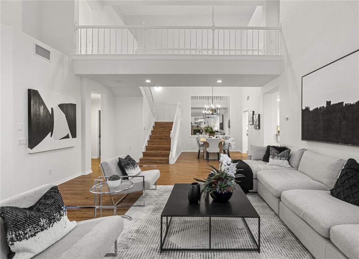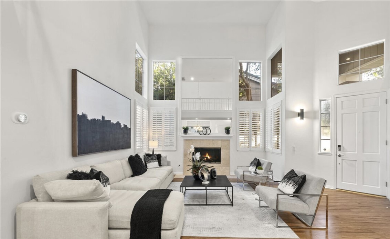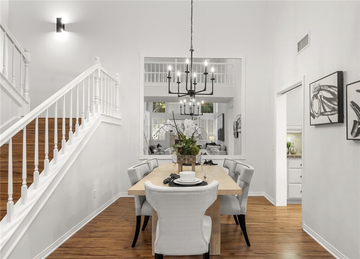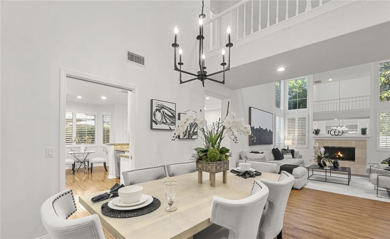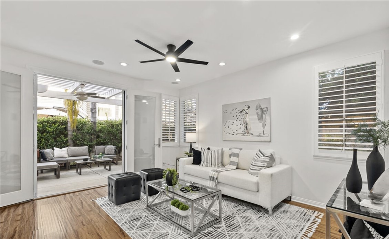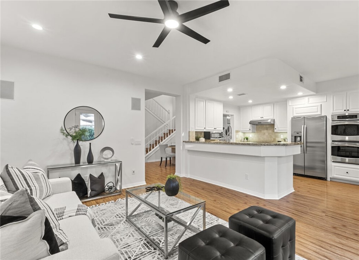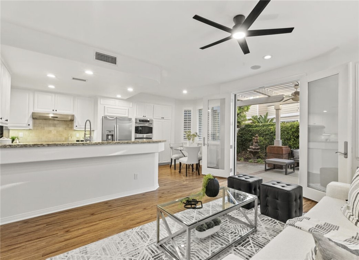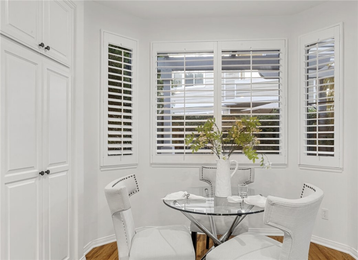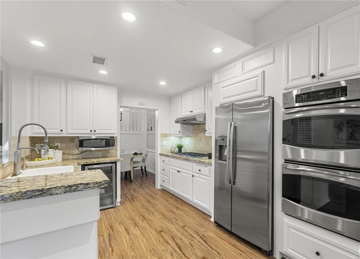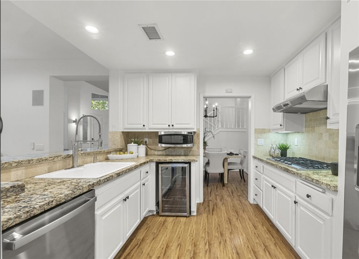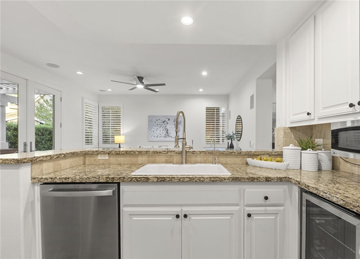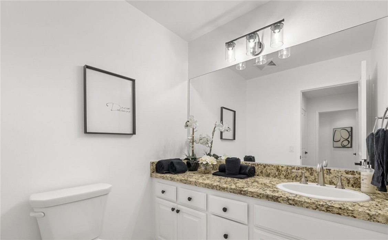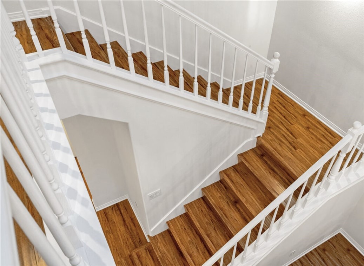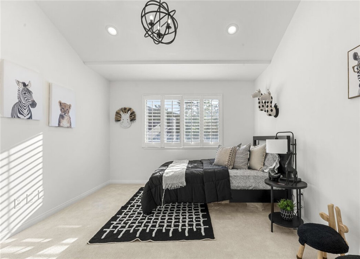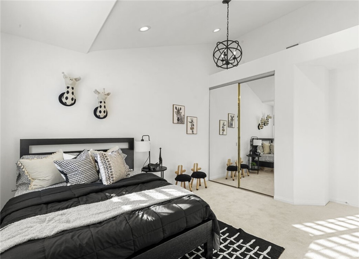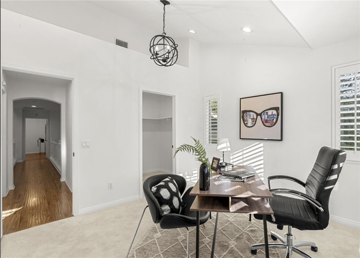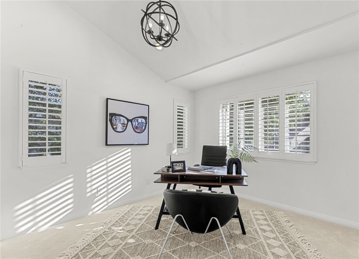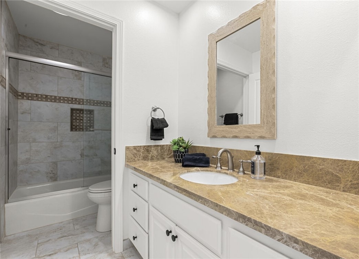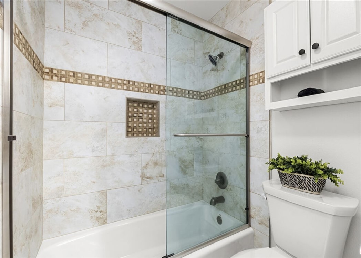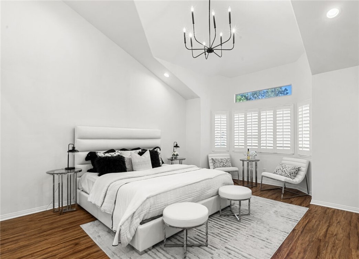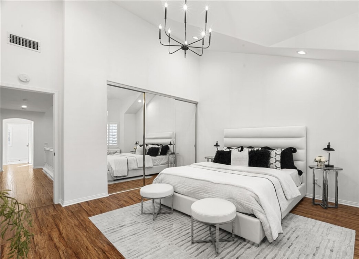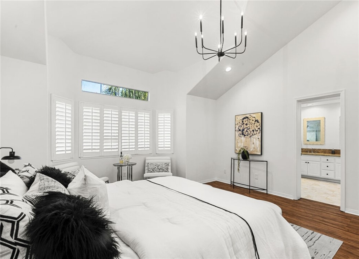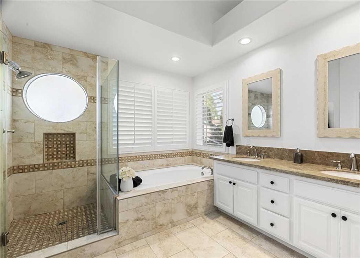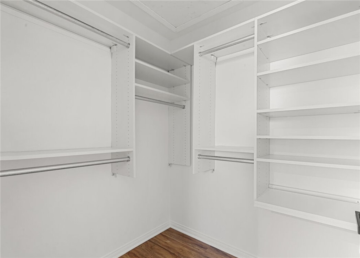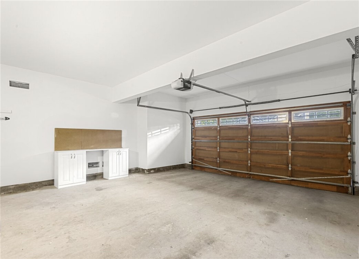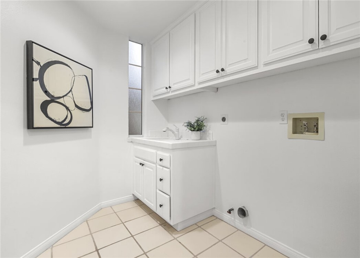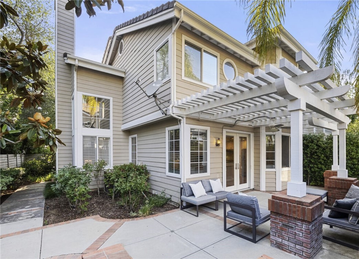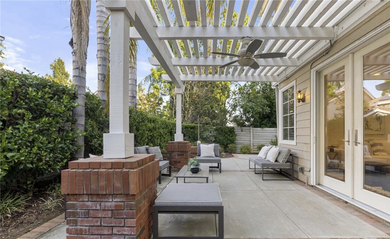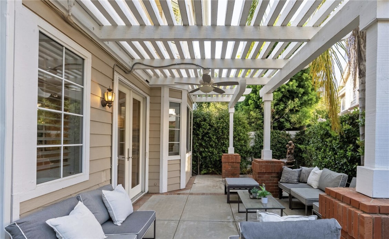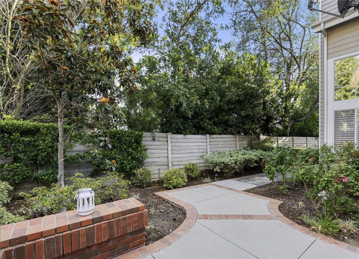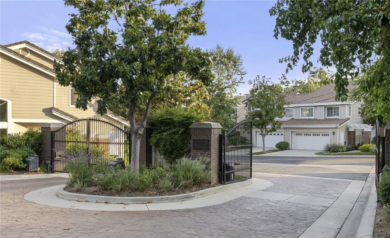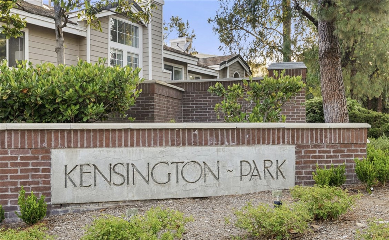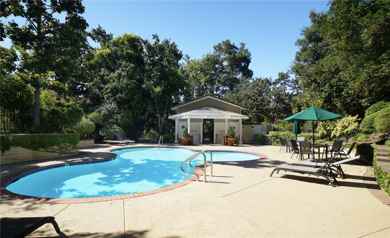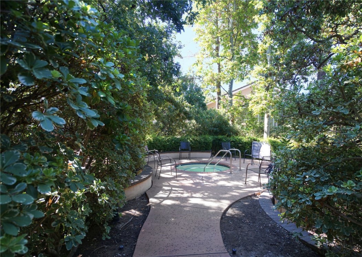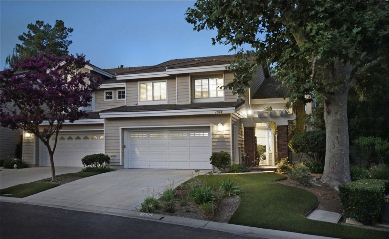Nestled in the highly desirable gated Kensington Park community, this impeccably maintained townhome offers 2,113 square feet of comfort, style, and convenience. A charming courtyard entry anchored by a mature citrus tree sets a welcoming tone as you approach. Upon entry you are greeted by soaring 20+ foot ceilings, rich colored wood flooring, and a fireplace. The remodeled kitchen boasts a brand-new stainless steel refrigerator, dishwasher, double oven, wine fridge, and generous counter space. It is open to a den with recessed lighting, ceiling fan, and direct access to a private pergola-covered patio—perfect for entertaining, relaxing, or enjoying alfresco dining. Upstairs, across the lofty catwalk, the primary suite features vaulted ceilings, a spa-like bath with dual vanities, soaking tub, separate shower, and two large closets (one walk-in), while secondary bedrooms offer fresh carpeting, high ceilings, and ample storage. Additional features include direct access two car garage, fresh paint throughout , a full laundry room with sink and storage, and peaceful mountain and neighborhood views. Community amenities include a sparkling pool and spa, plus nearby hiking and biking trails. Ideally located just minutes from Pavilions, Starbucks, Gelson’s, and The Shoppes at Westlake Village—with popular dining, shopping, and lakefront spots like Boccaccio’s only moments away—this home delivers the perfect blend of privacy, security, and lifestyle-driven living. Move-in ready now! All applications to be submitted via Rentspree using the following link https://apply.link/6COIydk
Residential Rent For Rent
1074 WestcreekLane, Westlake Village, California, 91362

- Rina Maya
- 858-876-7946
- 800-878-0907
-
Questions@unitedbrokersinc.net

