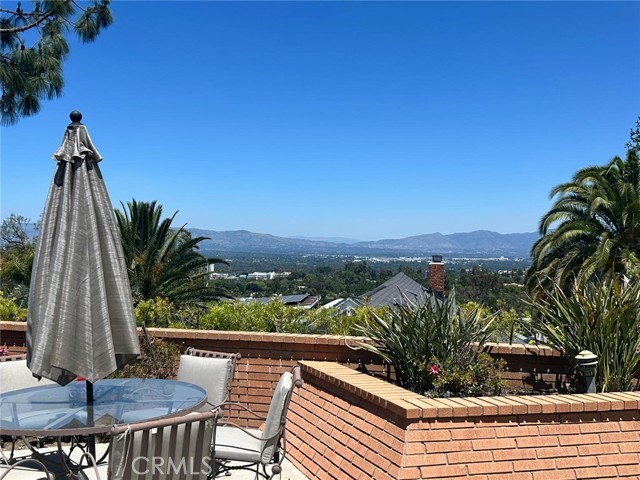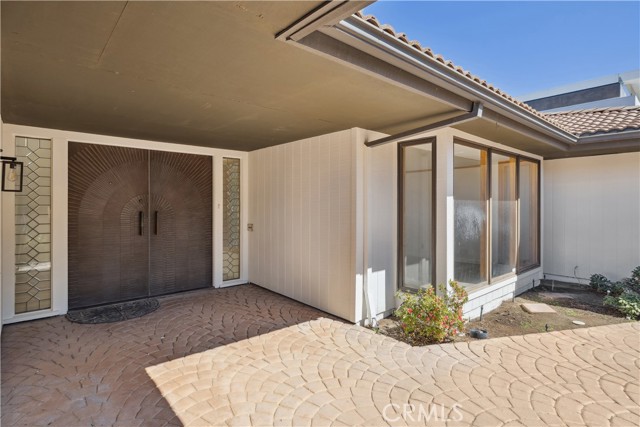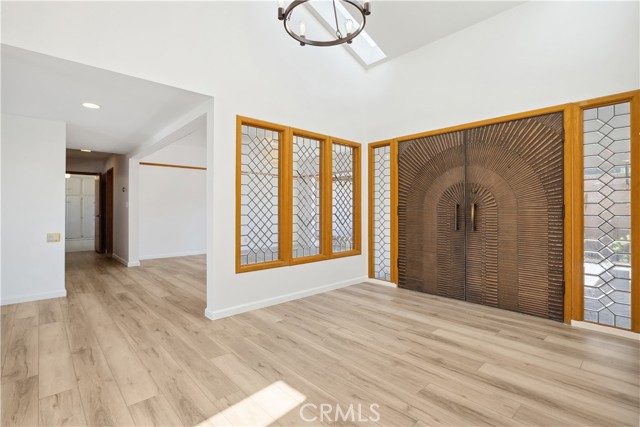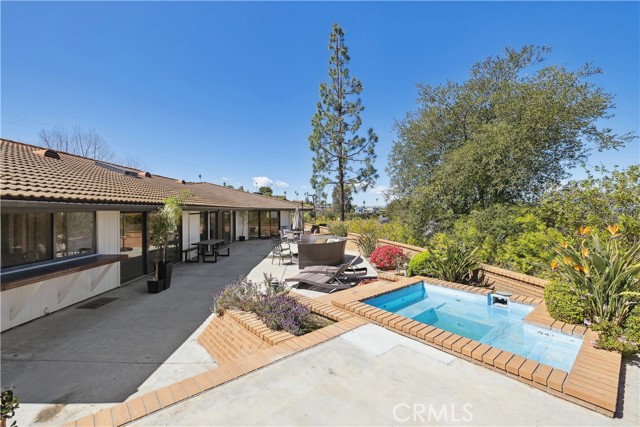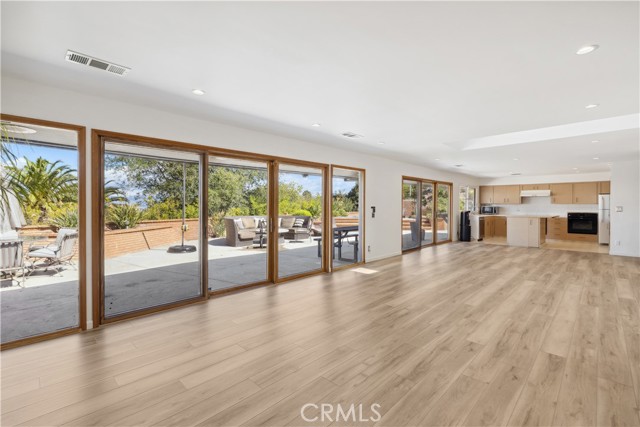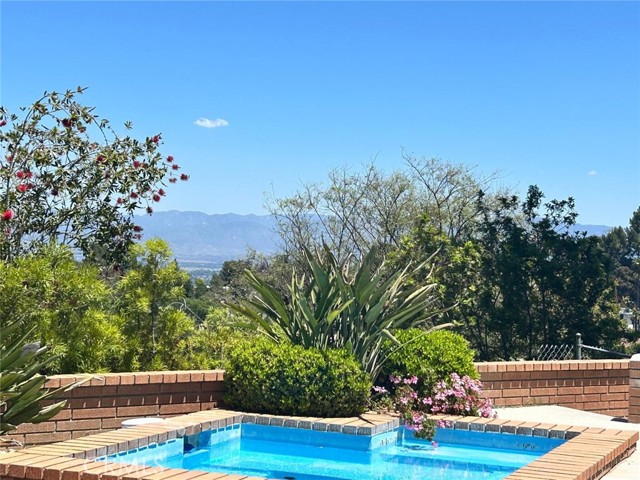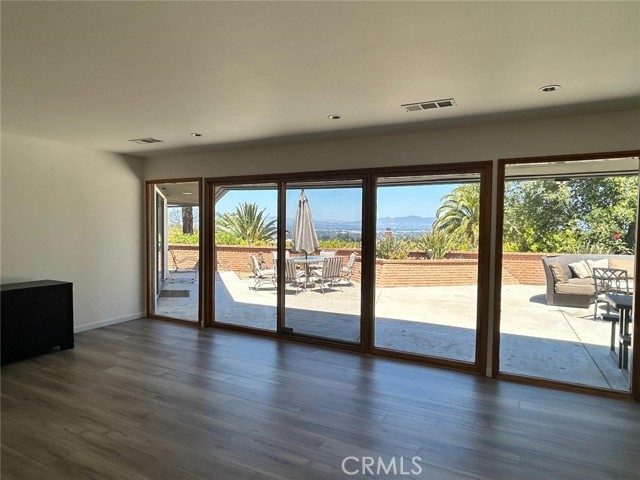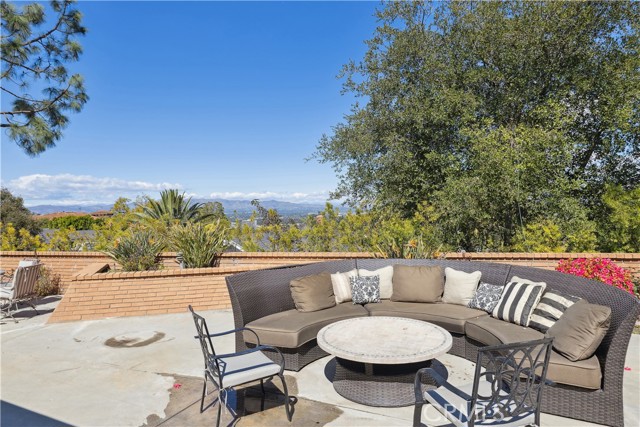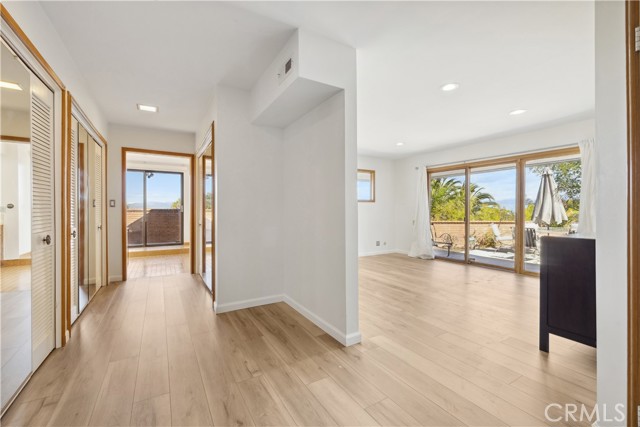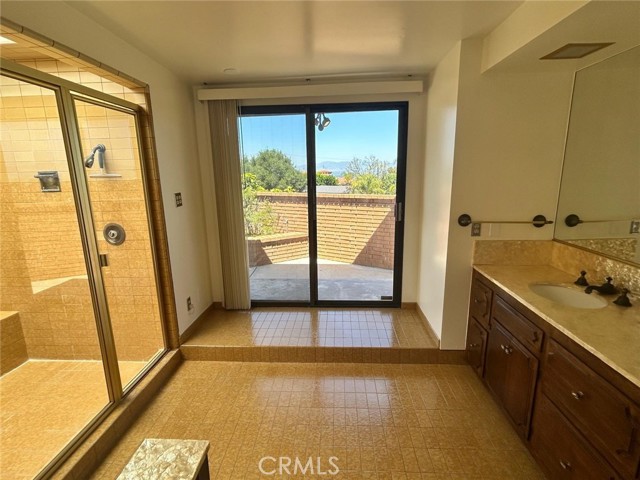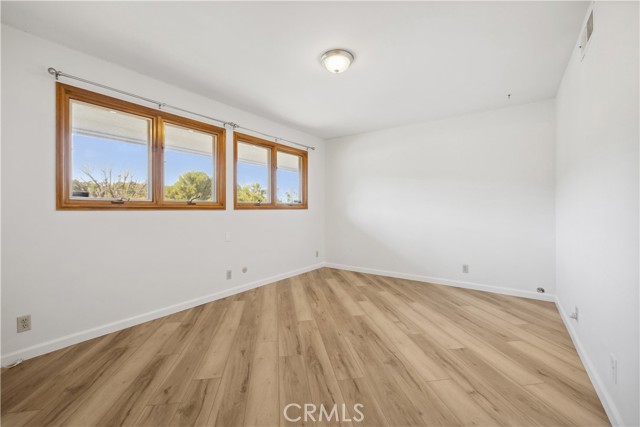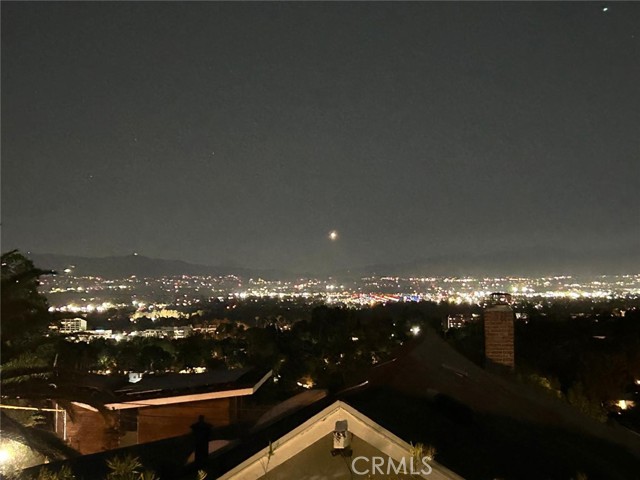SOUTH OF VENTURA BLVD | VIEWS | LANAI SCHOOL DISTRICT | RECENTLY REMODELEDrn WELCOME TO YOUR NEW DREAM HOME. Upon arrival you will be greeted by a beautiful private courtyard and pathway that leads to a bronzed double-door entrance and grand foyer which opens to an expansive, light and bright, single level open floor plan. Inside boasts custom windows, recessed lights, large formal dining room with custom ceilings, and eat-in kitchen that opens to family room. This home features brand new flooring throughout, brand new soft paint selection to compliment the original wood finishes. From the kitchen featuring newer appliances with an oversized island perfect for family gatherings to an open and adjacent living/family area with 180 degree views of the San Fernando Valley. The primary suite features expansive views, spacious walk in and accessory closets, and a patio with direct access to backyard. A few steps away is the expansive primary bath featuring a dual oversized vanity, spa-style shower, and direct patio access. The secondary bedrooms feature abundant natural lighting, ample closet space w/ organizers, district views, and much much more. Within close proximity is a spacious shared hall bath featuring an oversized vanity/mirror area, tub, and built in shower. This quiet oasis of a home is fitted with an attached laundry room w/ modern washer/dryer, generous storage and direct access to a large two-car garage (storage shelving included), and full bath for guest parallel to kitchen area. Making our way outside to your entertainers’ dream backyard, 180-degree views with compliments of tree-lining and greenery, brick-lined spa, and plenty of square footage for family gatherings, special occasions, and much much more. SCHEDULE A TOUR TODAY, THIS HOME WILL NOT LAST!
Residential Rent For Rent
16347 MandalayDrive, Encino, California, 91436

- Rina Maya
- 858-876-7946
- 800-878-0907
-
Questions@unitedbrokersinc.net

