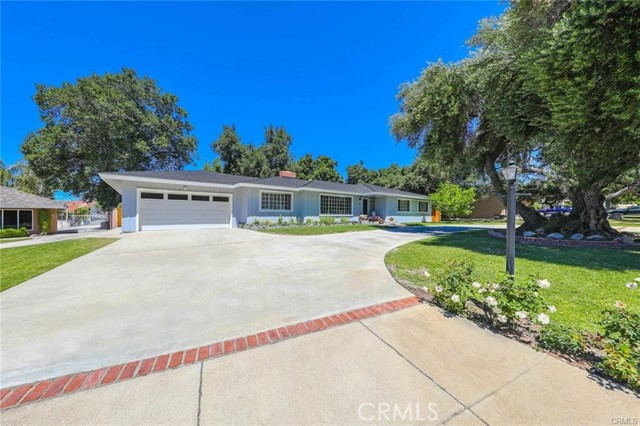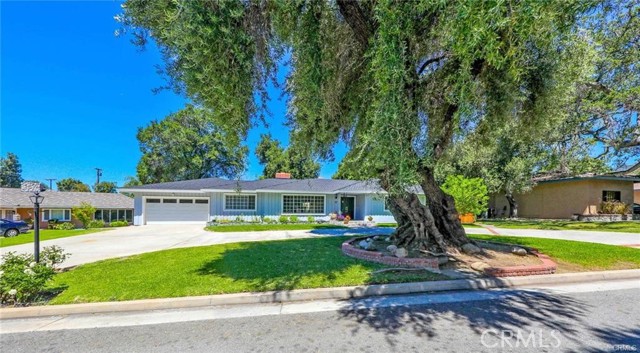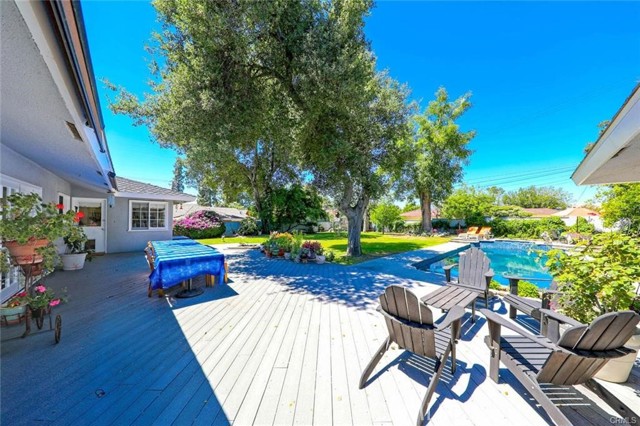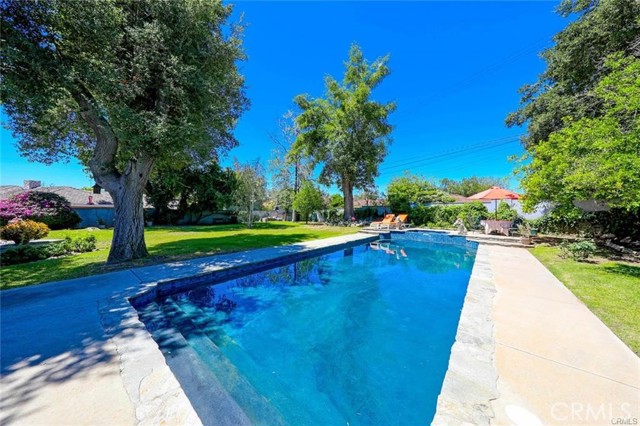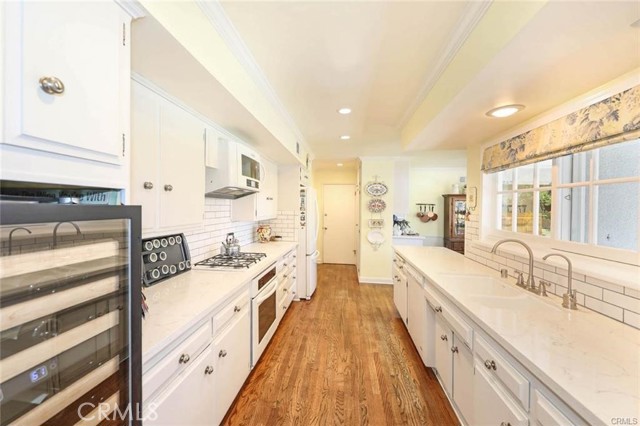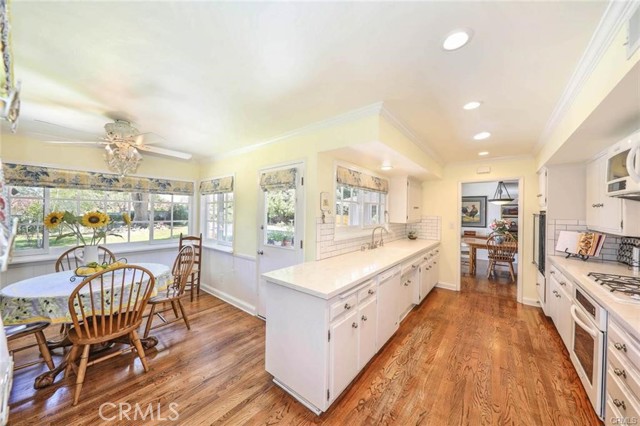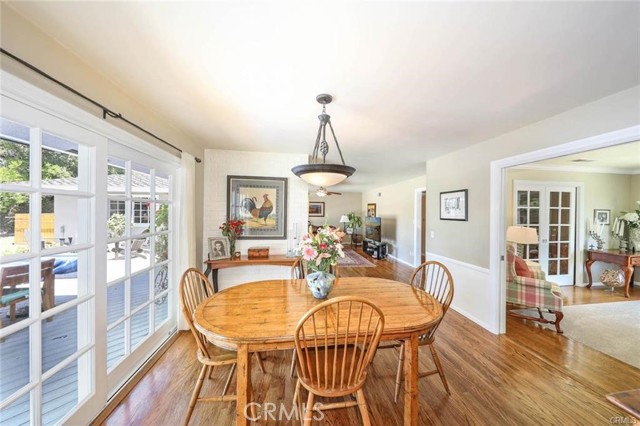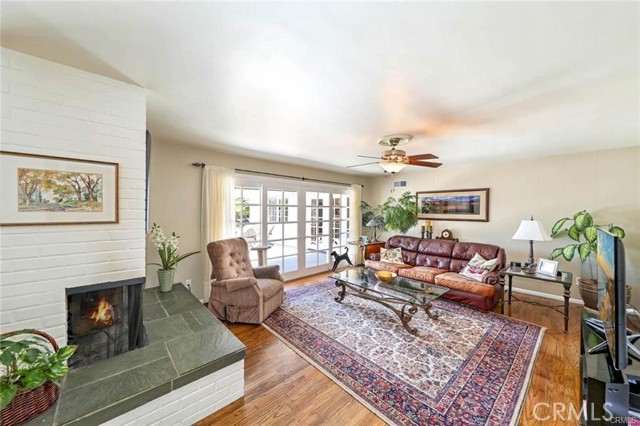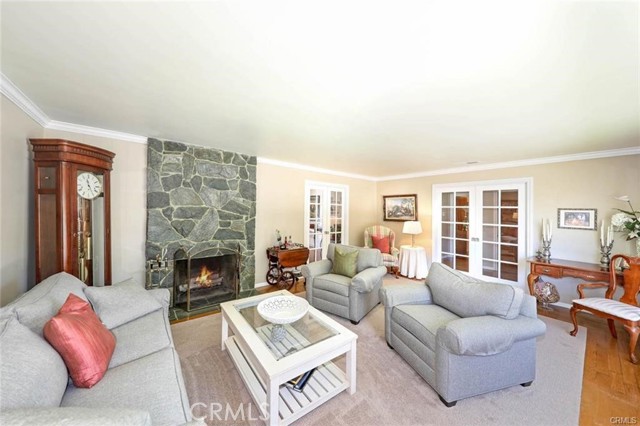North Glendora ranch-style pool home, ideally situated on a generous lot within walking distance to award-winning schools. This thoughtfully maintained residence blends warmth, functionality, and style, offering an easy, comfortable lifestyle both indoors and out.rnBeautiful hardwood floors run throughout the home, complementing the abundance of natural light that fills each room. The spacious layout includes a formal living room, formal dining room, and a separate family room—each offering its own unique space to gather, relax, or entertain.rnThe updated kitchen opens to a large breakfast nook wrapped in windows, inviting in morning light and providing tranquil views of the backyard. The home’s seamless indoor-outdoor flow leads to a lush, private yard featuring a sparkling pool and ample room for entertaining.rnThe primary suite is a peaceful retreat, complete with a custom walk-in closet and a spacious bathroom featuring a jacuzzi tub and walk-in shower. The secondary bathrooms have also been tastefully updated, continuing the home’s fresh, modern feel.rnAdditional highlights include an EV charger in the garage and a detached workshop area that includes a newer washer and dryer—ideal for hobbies, storage, or creative projects.rnThis is a well-cared-for home in one of Glendora’s most desirable neighborhoods, offering the perfect balance of classic charm and modern convenience.
Residential Rent For Rent
117 Catherine ParkDrive, Glendora, California, 91741

- Rina Maya
- 858-876-7946
- 800-878-0907
-
Questions@unitedbrokersinc.net

