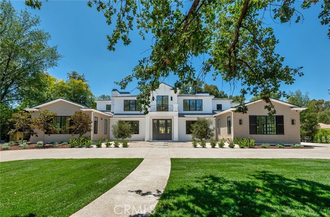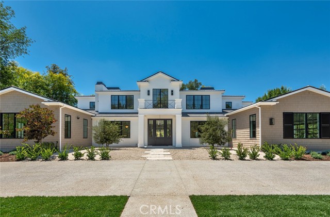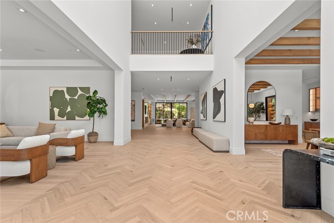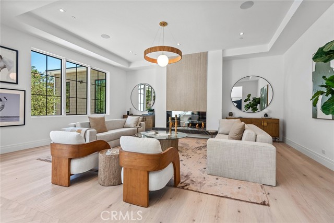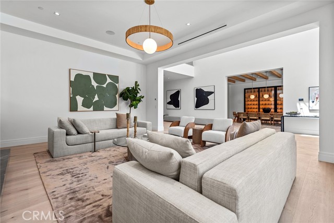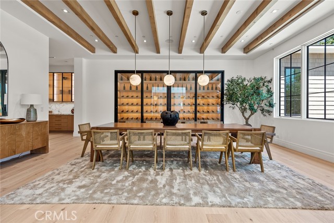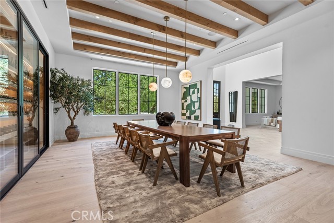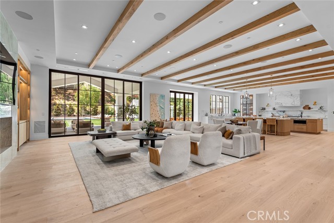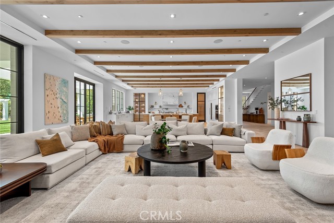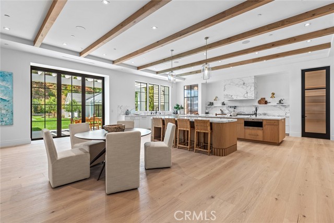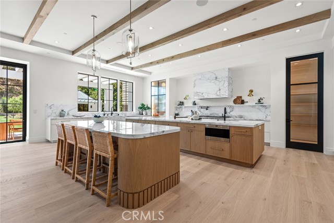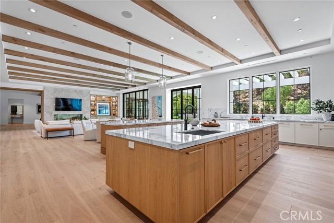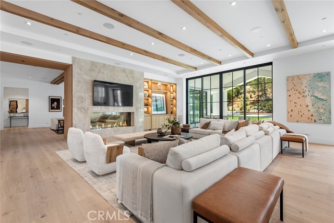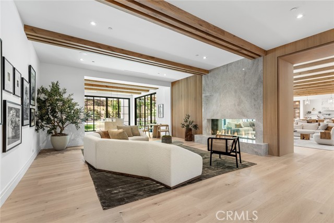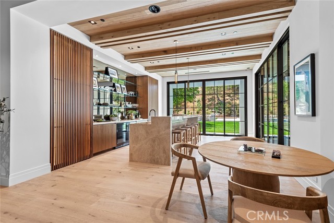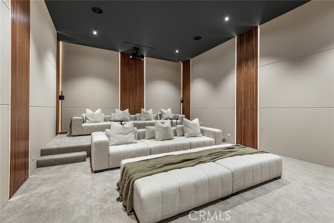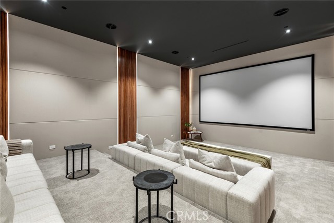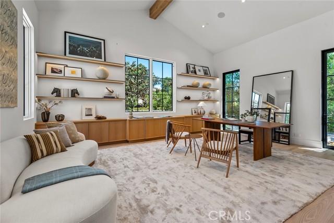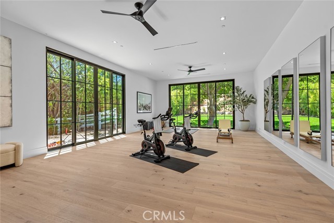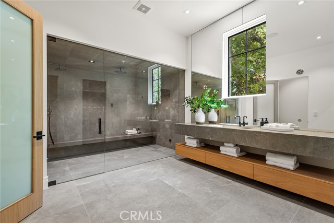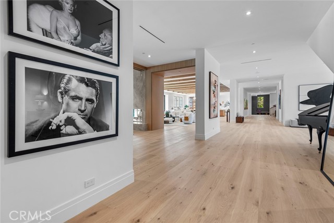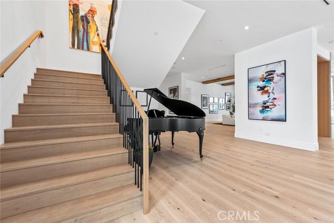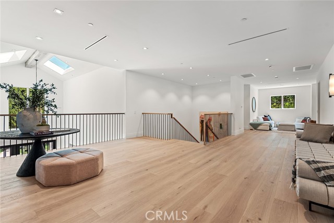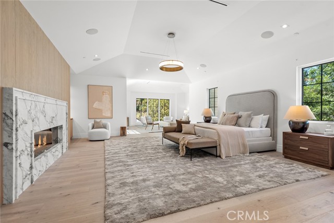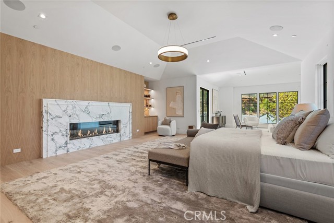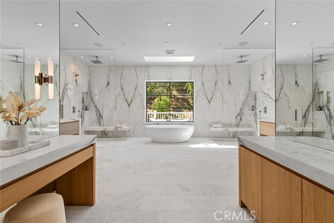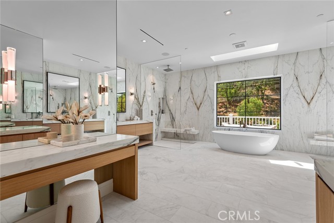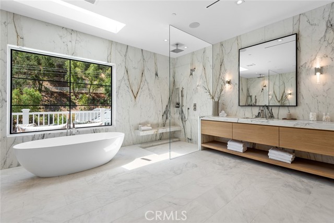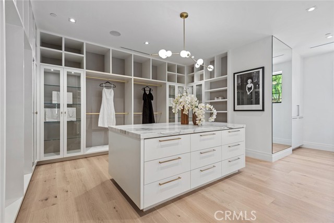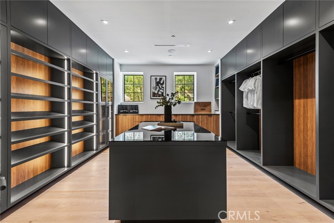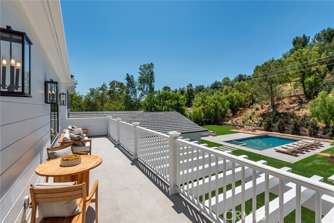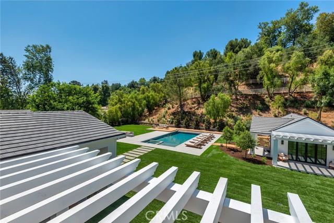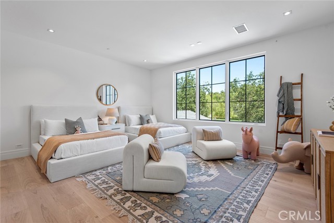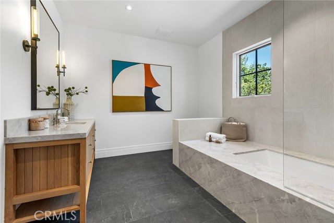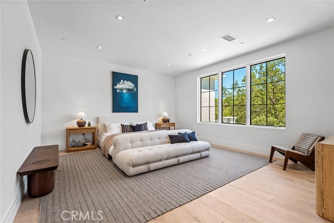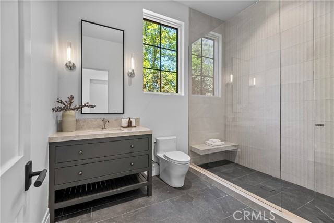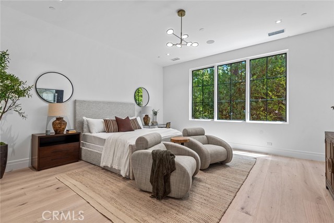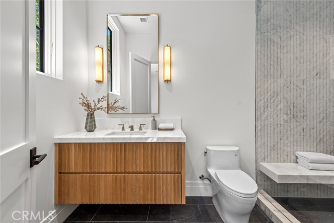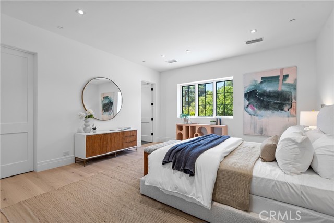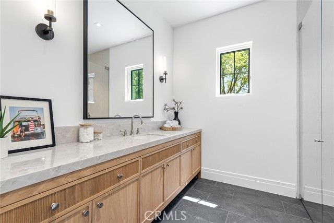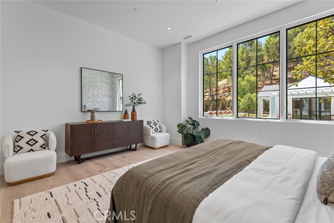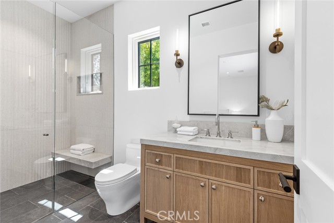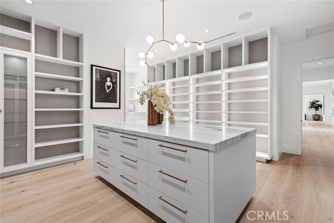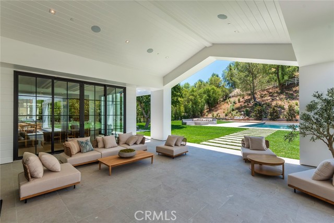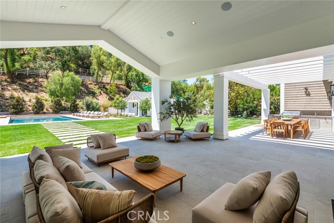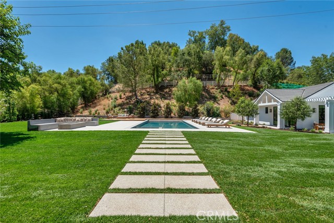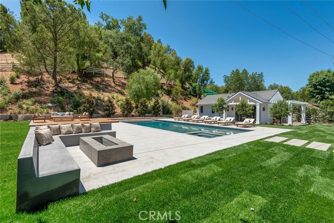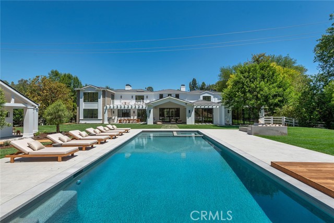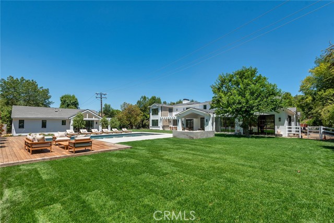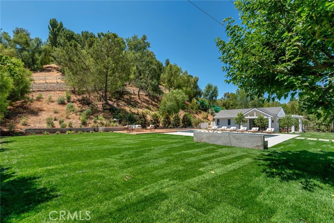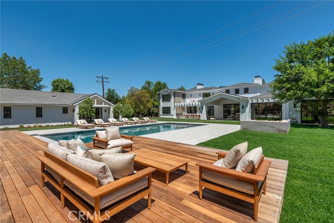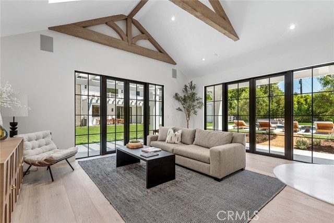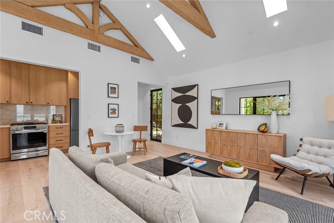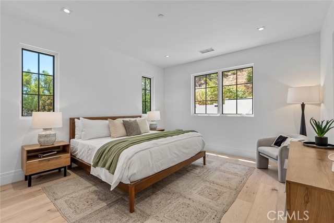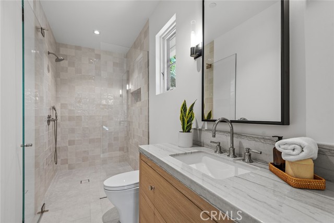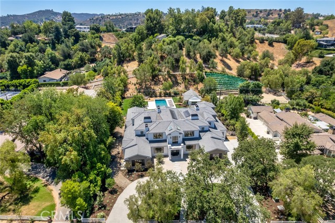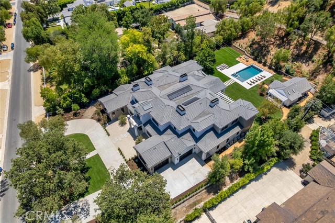This brand new, just completed, and absolutely gorgeous estate is nestled on a beautiful, lushly landscaped 1.4 acre lot. This home exemplifies the essence of the relaxed, indoor/outdoor California lifestyle and features luxury, elegance and excellent quality throughout. Bathed in natural light, and spanning 16,215′ (including the 931′ guest house), the spacious, open floor plan is highlighted by a restaurant quality chef’s kitchen with two islands, one with countertop seating, plus a big breakfast room, all opening to the large family room with sliding walls of glass, two-sided fireplace & adjoining lounge/game room with wet bar. Additional amenities include a spacious formal dining room with refrigerated wine wall, adjoining butler’s pantry, large private office with built-in custom cabinetry, stunning home theater with fabric covered acoustic sound walls, and a big gym & spa complete with steam shower, sauna, and sliding walls of glass opening to the rear grounds. There are six generous en suite bedrooms, four upstairs and two on the main floor. The superb primary suite includes a retreat, fireplace, deluxe bath with dual showers, big soaking tub, enormous, room sized custom closets, and a large private balcony overlooking the large backyard. The spacious grounds include a picturesque guest house, sparkling pool with large Baja shelf, family size spa, large covered patio, full barbecue center, a firepit with seating area, expansive grass lawns, mature trees, a circular driveway, and garages for four cars with gleaming epoxy floors. The home is also located on one of Hidden Hills’ most popular streets, with just a short walk to the community center with tennis courts, pool, and recreation room. It is also close to the highly regarded public & private schools, and the nearby, Commons shopping center.
Residential Rent For Rent
24044 LONG VALLEYRoad, Hidden Hills, California, 91302

- Rina Maya
- 858-876-7946
- 800-878-0907
-
Questions@unitedbrokersinc.net

