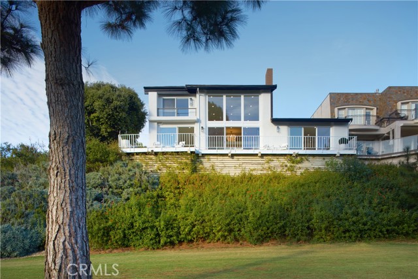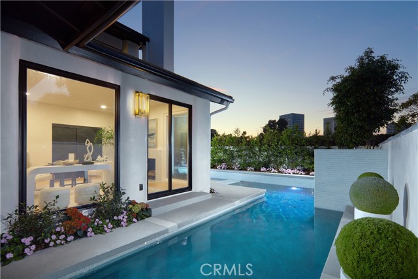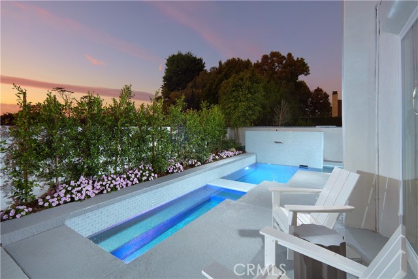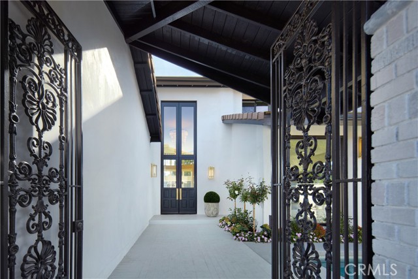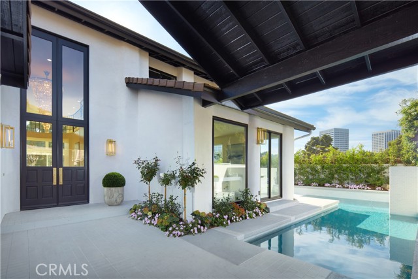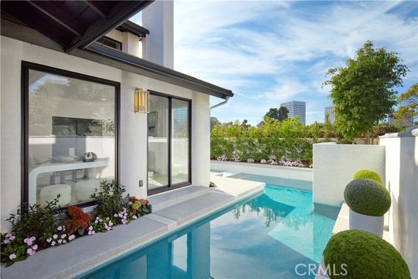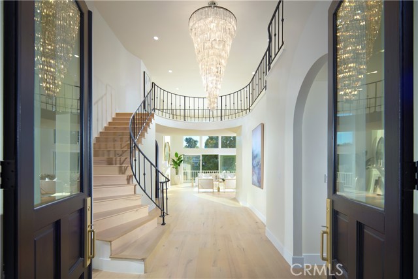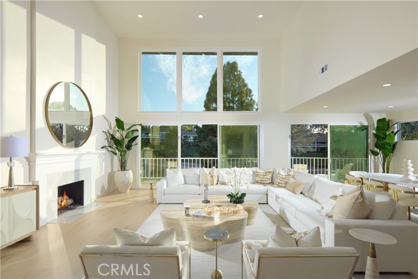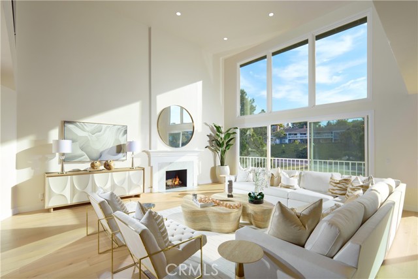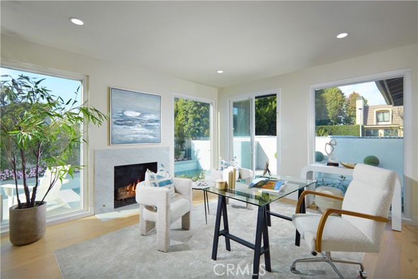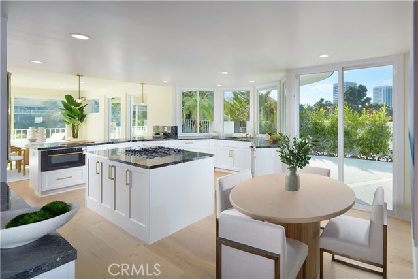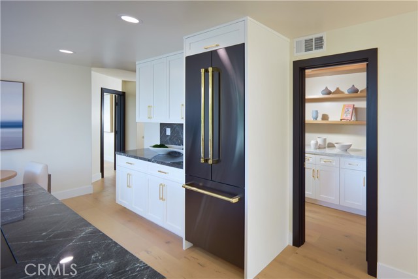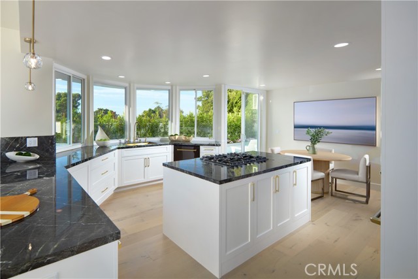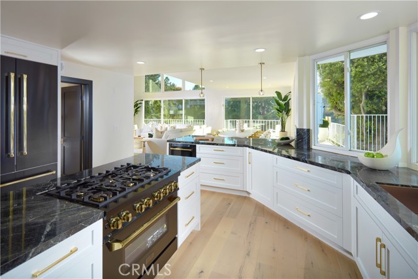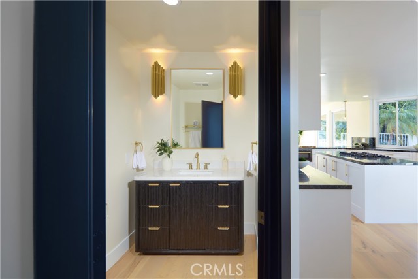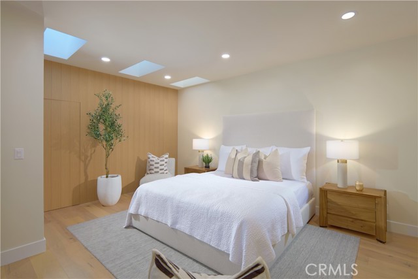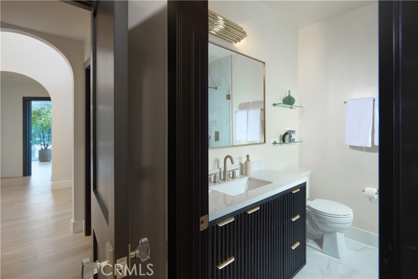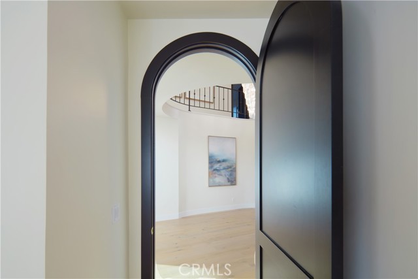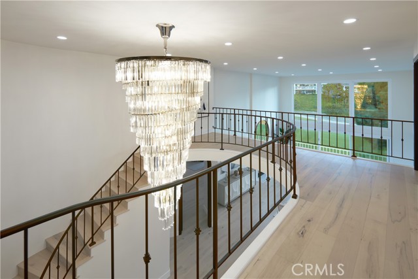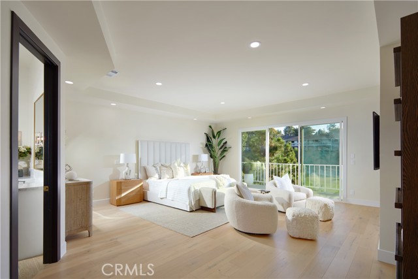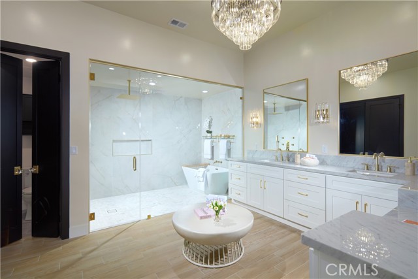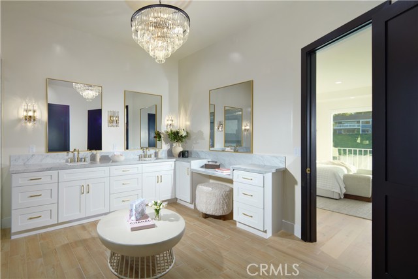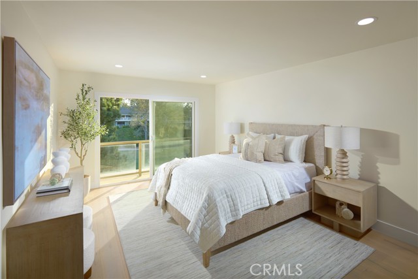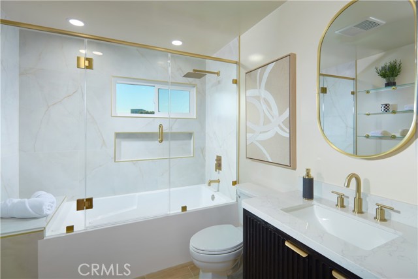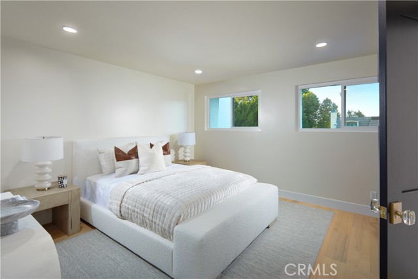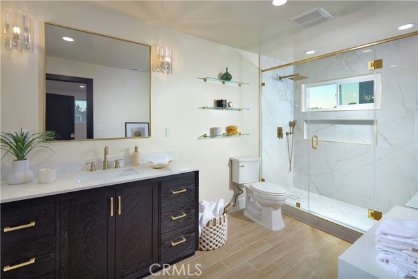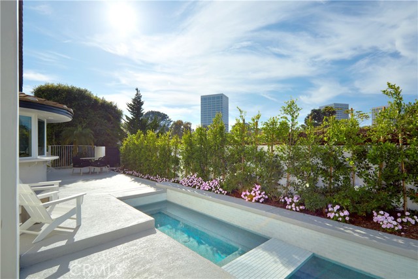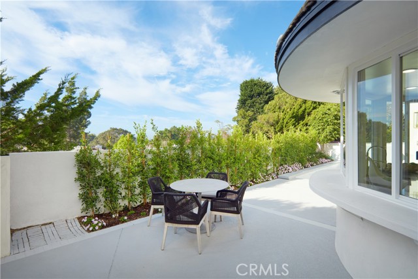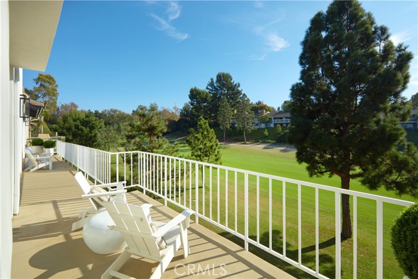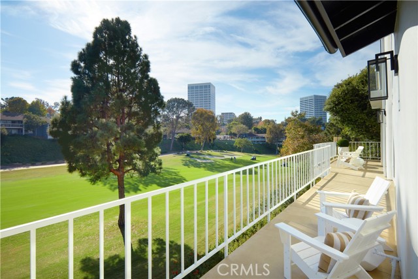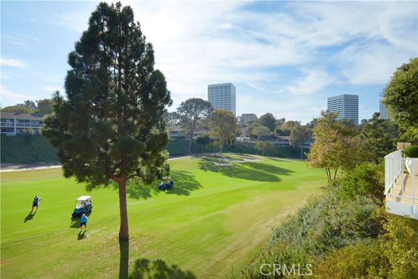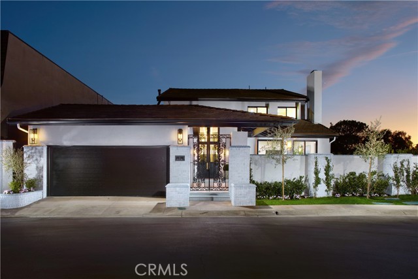Showcasing a completely reimagined interior, this light-filled residence is highlighted by priceless golf course, mountain, and city-light views from its elevated corner-lot position in Newport Beach’s exclusive guard-gated community of Big Canyon. Set on a peaceful cul-de-sac, the light and bright floorpan unfolds over approximately 4,083 square feet, boasting a functional design that seamlessly blends luxury with comfort. A double door entry opens onto a grand foyer where new, sleek wood floors and a dazzling crystal chandelier set an immediate tone of sophistication. Pampering chefs, the gourmet kitchen showcases exquisite countertops, custom cabinetry, high-performance Zline appliances, and a spacious walk-in pantry.rnWith five expansive bedrooms, including four en suites, and four-and-a-half updated baths, this thoughtfully redesigned estate is tailored for privacy and versatility. The primary suite on the main level is a serene retreat with tranquil golf course views, a spa-inspired en suite bath, and a spacious custom-built closet. Two additional bedrooms complete the main floor, while upstairs, each bedroom offers comfort, seclusion, and scenic views.rnPerched above the fairways of Big Canyon’s golf course, the backyard presents a newly built pool, fountains, expansive spa, and sprawling deck overlooking Big Canyon’s iconic 10th hole. Completing the home is a two-car garage and a dedicated laundry room. Fashion Island is right across the street from Big Canyon and offers top-tier shopping and dining, theaters, and a host of unique stores and attractions. Beaches, Newport Harbor and award-winning schools are all just minutes away.
Residential For Sale
1 Rue Du Parc, Newport Beach, California, 92660

- Rina Maya
- 858-876-7946
- 800-878-0907
-
Questions@unitedbrokersinc.net

