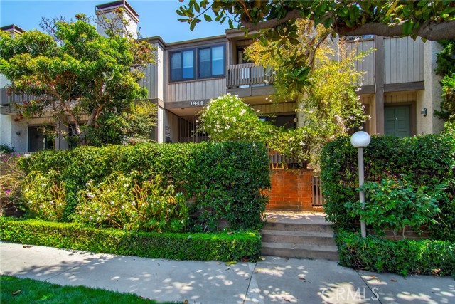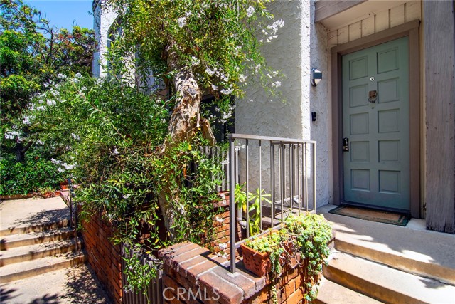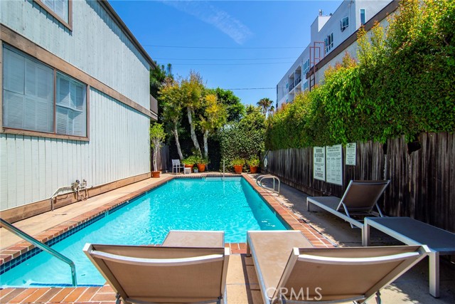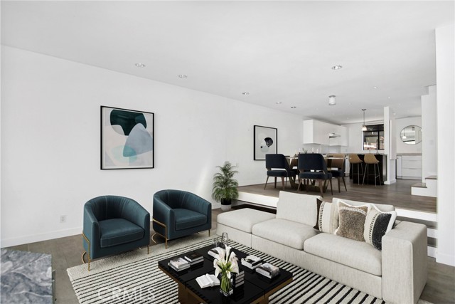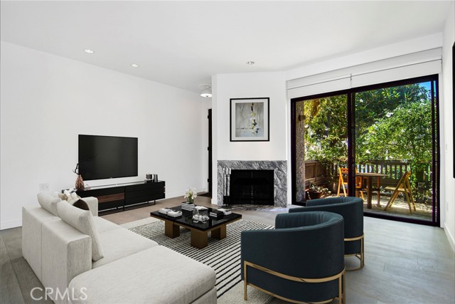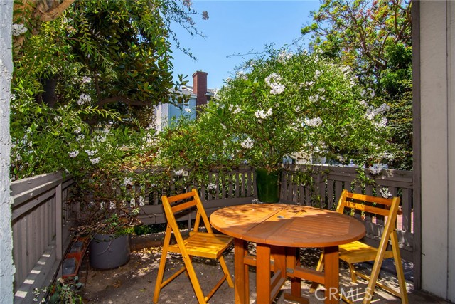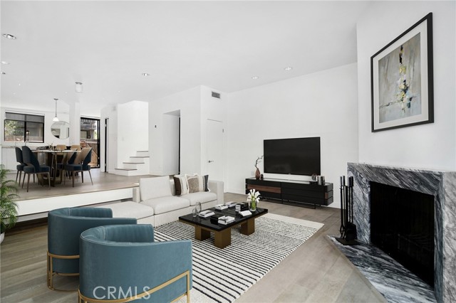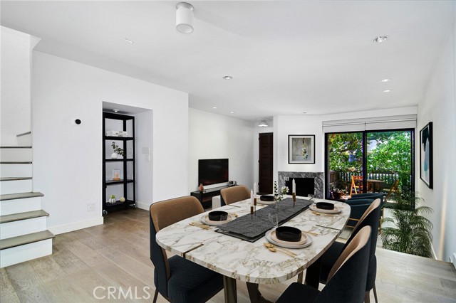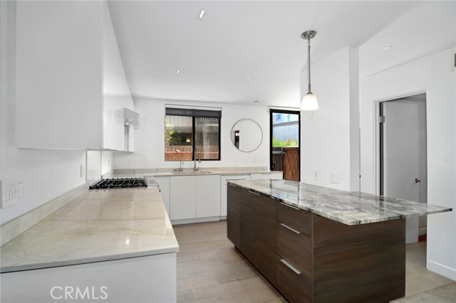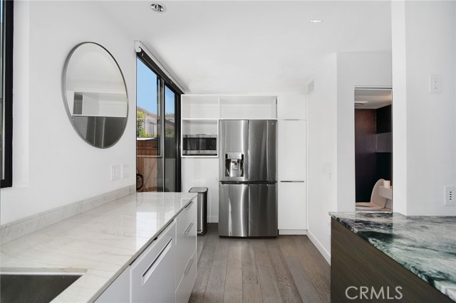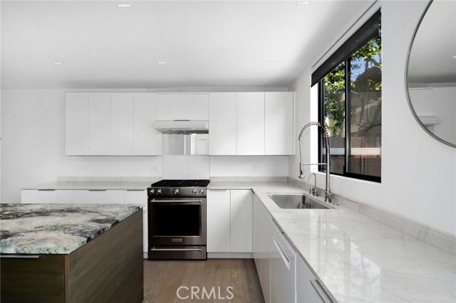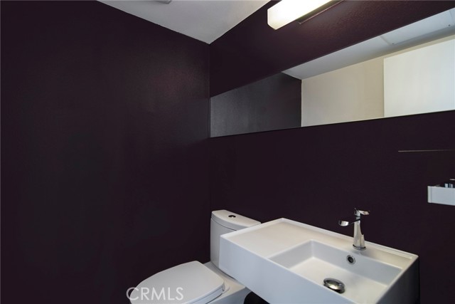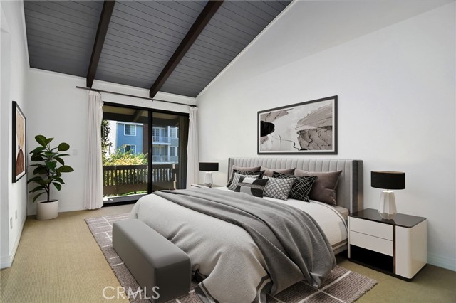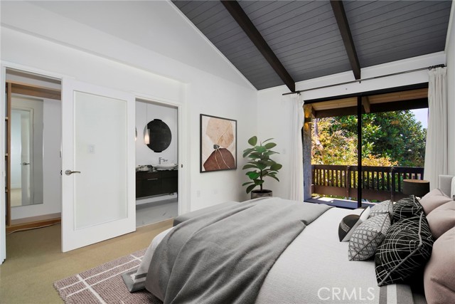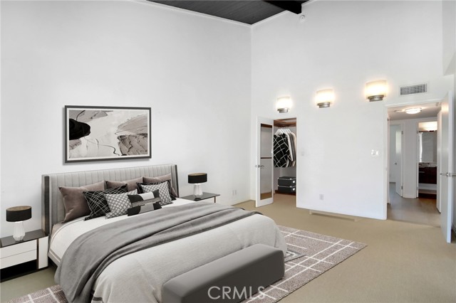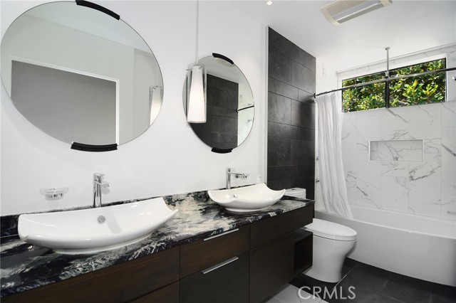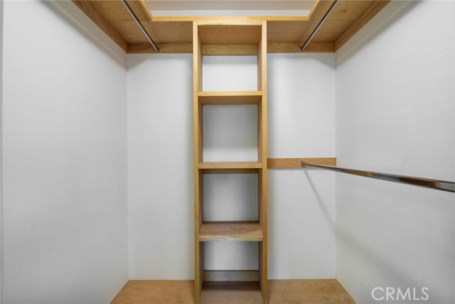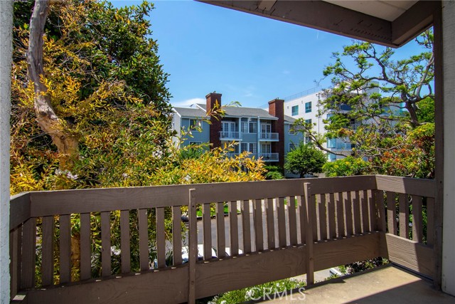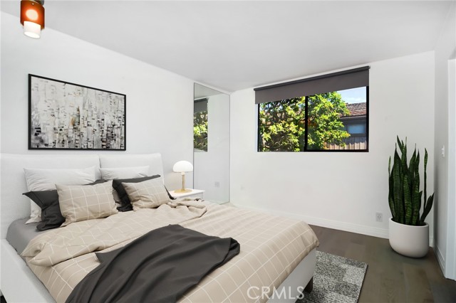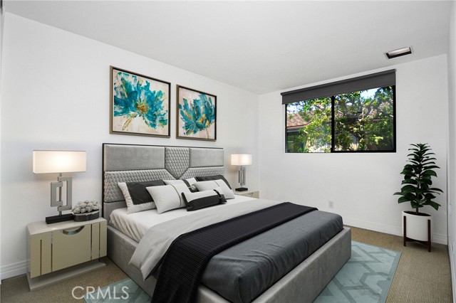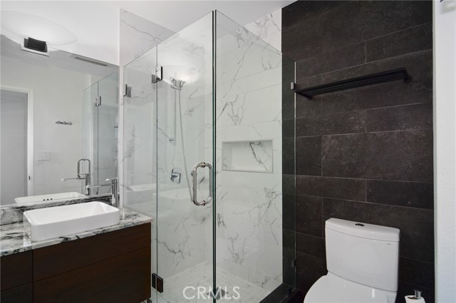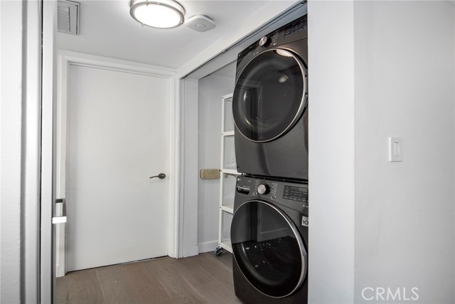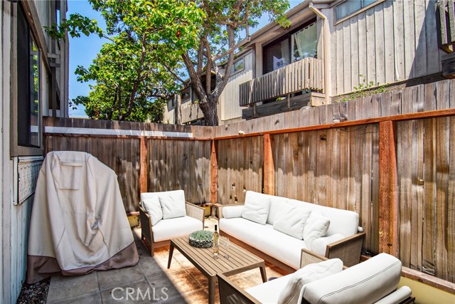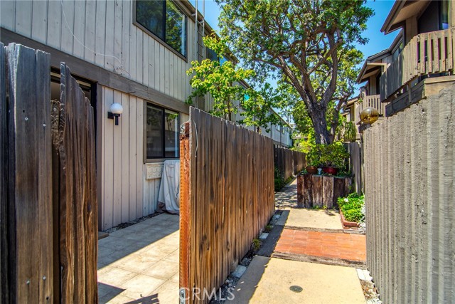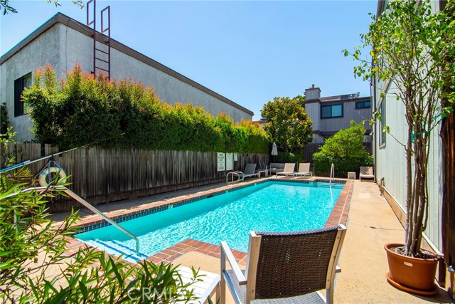Step into this beautifully renovated, urban-modern townhouse with its own private entrance—perfectly positioned within walking distance to Century City and Westwood Village (UCLA). Tucked away in a quiet, secure 14-unit community with a swimming pool, this spacious 3-bedroom, 2.5-bath residence offers approximately 1,500 sq. ft. of open floor plan living space. Inside, the split-level layout features a fully custom European kitchen with Natural Quartzite countertops, overlooking a dining area that flows into a sunlit living room with a fireplace and charming front porch. Upstairs, the primary suite boasts a private balcony, soaring cathedral ceiling, dual walk-in closets, and a luxurious en suite bath with a double-sink vanity. The second floor also hosts two additional bedrooms—one with a walk-in closet—sharing a sleek, updated 3/4 bath, plus a convenient laundry area with washer and dryer included. Modern upgrades throughout include custom designer lighting, smart-home technology (Ring security, Yale keyless entry, Nest thermostat), and a high-speed mesh network—perfect for today’s active, connected lifestyle. Located in the highly sought-after Westwood Charter School district. Enjoy the convenience of two side-by-side secure parking spaces with car charger, proximity to the Metro Rail, and a thoughtful floor plan designed for comfort and functionality. The first floor is framed by private front and rear patios, creating the ideal indoor-outdoor lifestyle. Designed with an Architect’s eye, and for modern displays of Art. Graciously detailed for luxury living.
Residential For Sale
1844 MidvaleAvenue, Los Angeles, California, 90025

- Rina Maya
- 858-876-7946
- 800-878-0907
-
Questions@unitedbrokersinc.net

