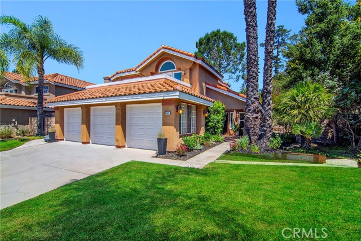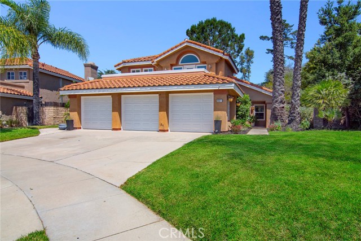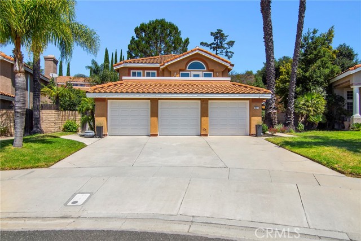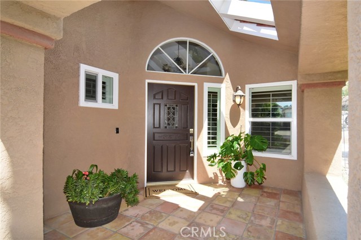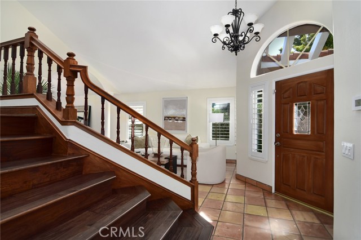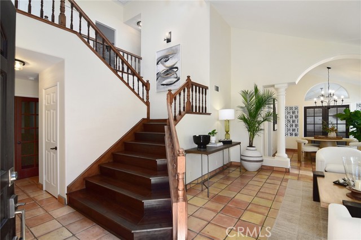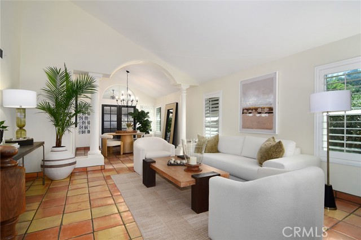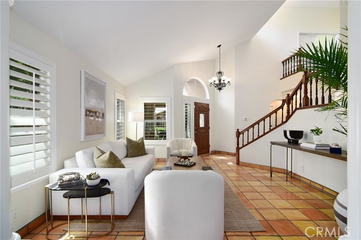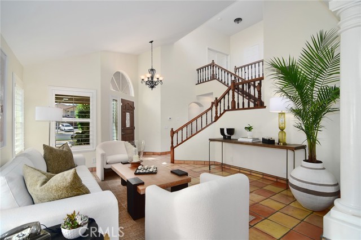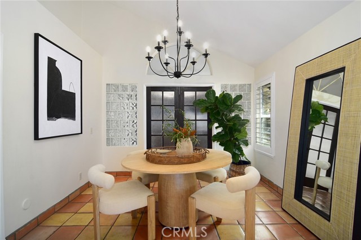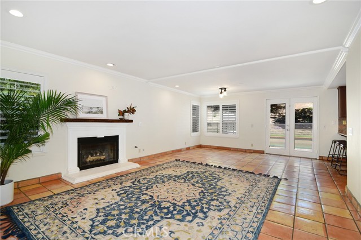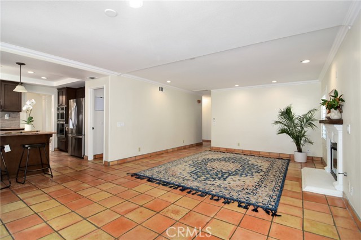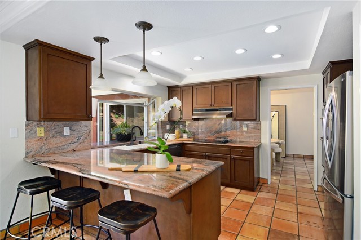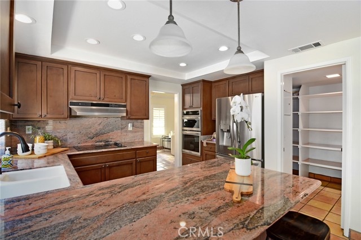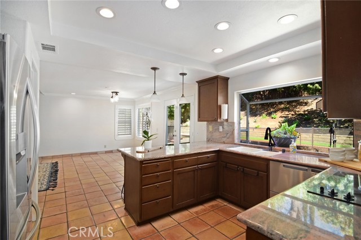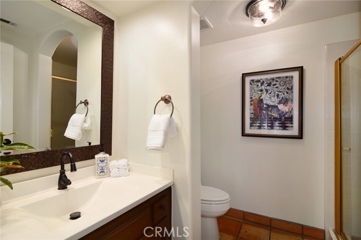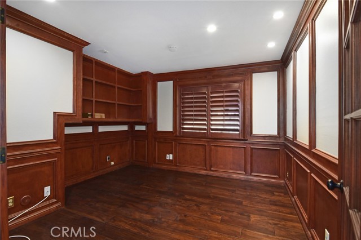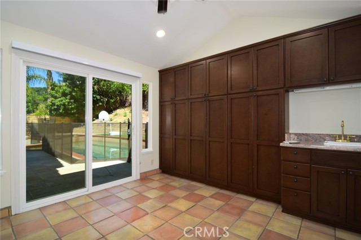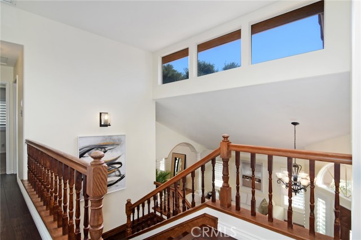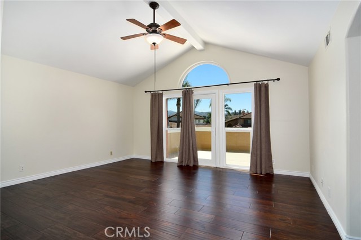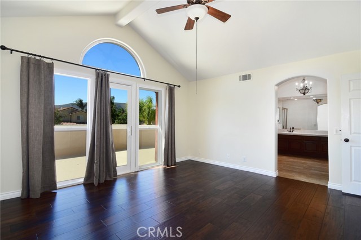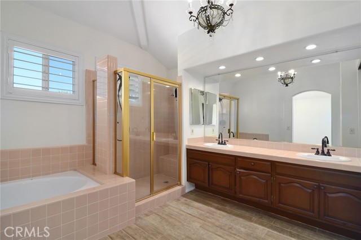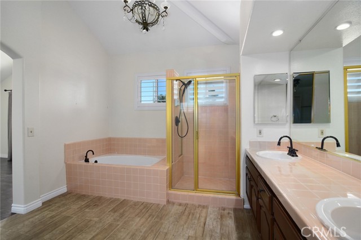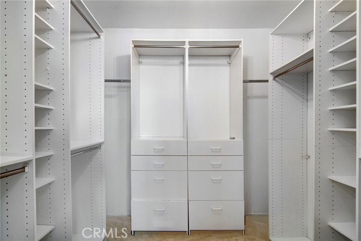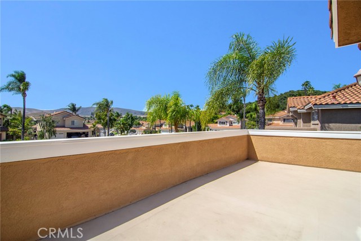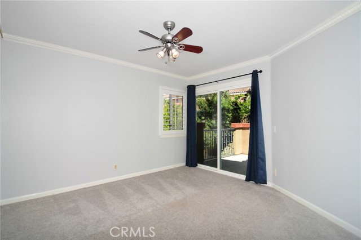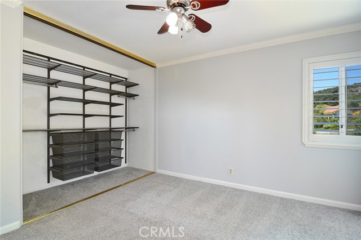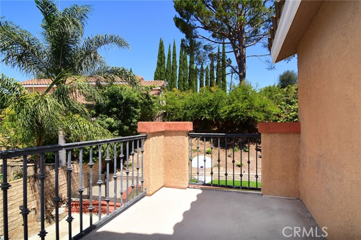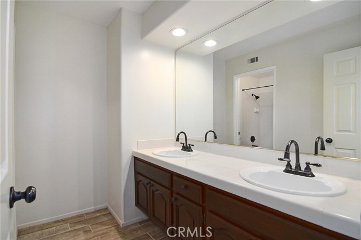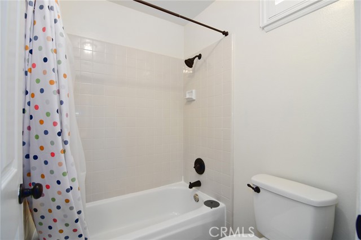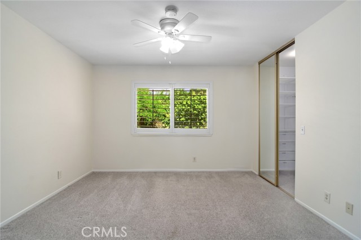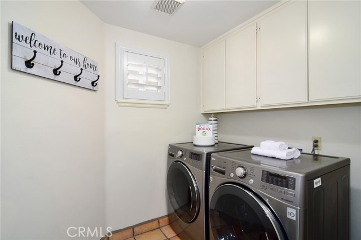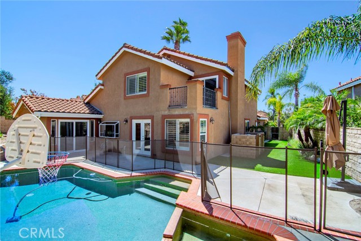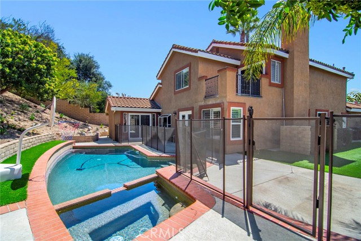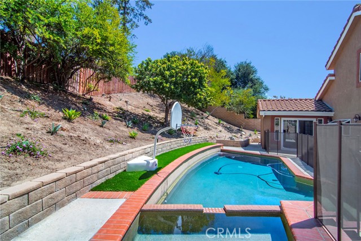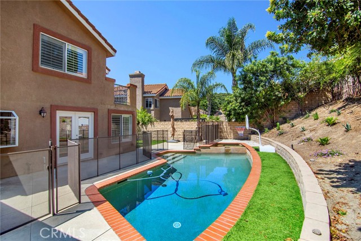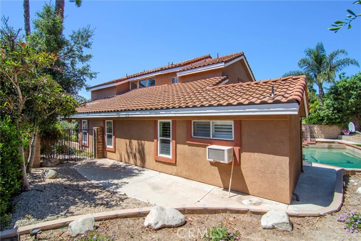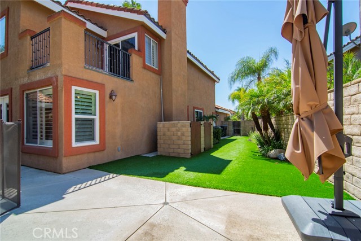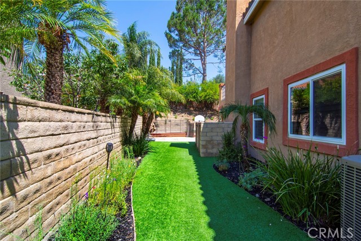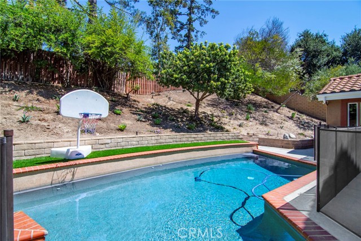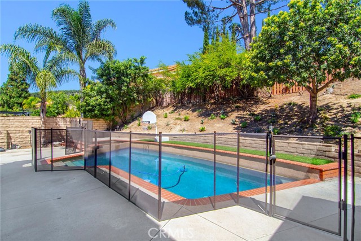Nestled on a quiet cul-de-sac, this stunning Wood Ranch “Regalia” residence offers soaring ceilings, abundant natural light, and a spacious yet private backyard retreat. Relax by the serene Pebble Tec pool and spa while enjoying the diverse wildlife that call the hillside trees and shrubs home.rnrnInside, you’ll find a rare main-floor multi-purpose bonus room with vaulted ceilings, a wall of built-in cabinetry, a bar sink, and two sets of double doors opening to both the formal dining room and the pool area—perfect as a home office, artist studio, gym, guest suite, or cabana bar.rnrnThe upgraded kitchen features slab granite countertops, stainless steel appliances (including refrigerator and a back-saving double-drawer dishwasher), breakfast bar, and an oversized walk-in pantry. The downstairs bedroom—currently used as an office—offers soundproofed walls, double French doors, beautiful Acacia wood floors, and built-ins. A full shower bath is conveniently located nearby, along with a laundry room (washer and dryer included).rnrnUpstairs, rich Acacia wood floors flow through the hallway and primary suite, with newer carpet in the secondary bedrooms. The primary suite features a walk-in closet, water closet, double-sink vanity, and new decking off its expansive balcony. A second balcony is shared by one of the secondary bedrooms. Both upstairs baths feature newer wood-look tile, and a whole-house fan with timer adds comfort and efficiency.rnrnThis home also includes solar, providing significant energy savings year-round, along with a large poolside cabana perfect for entertaining. Move-in ready with neutral paint, plantation shutters, and most windows replaced—this is a rare combination of style, comfort, and resort-style living in Wood Ranch.
Residential For Sale
951 FirestoneCircle, Simi Valley, California, 93065

- Rina Maya
- 858-876-7946
- 800-878-0907
-
Questions@unitedbrokersinc.net

