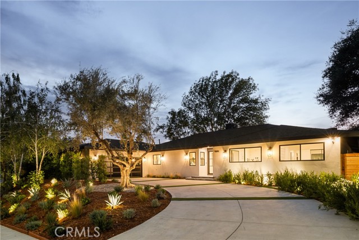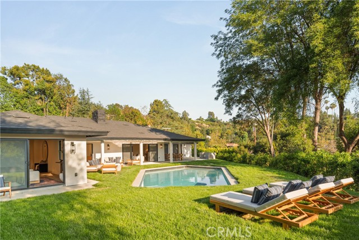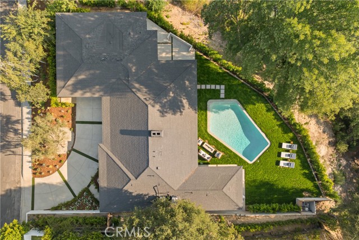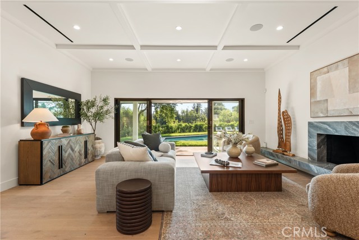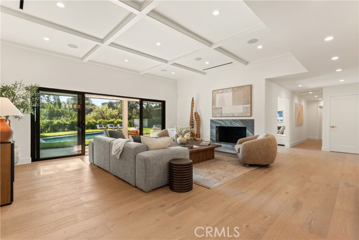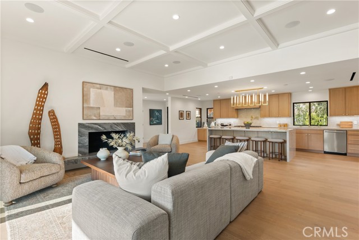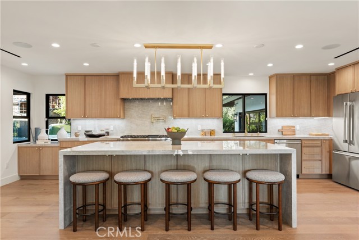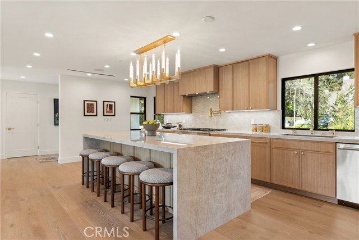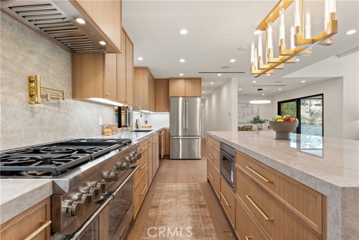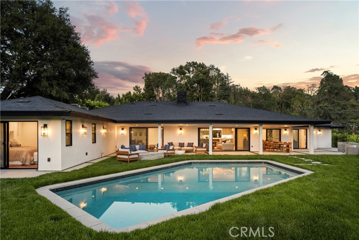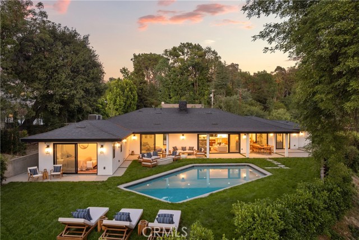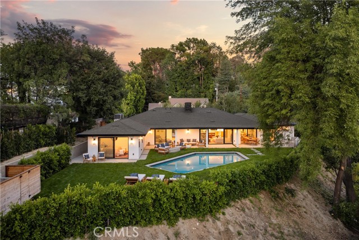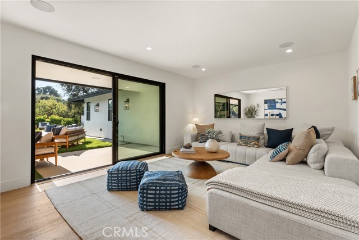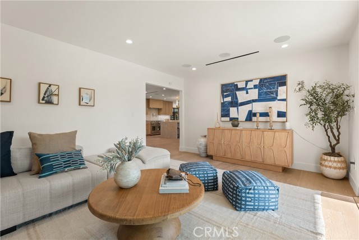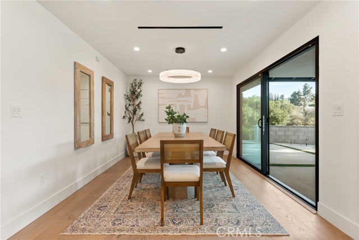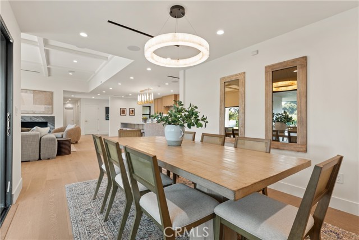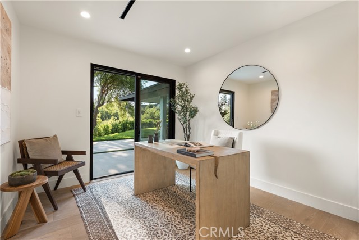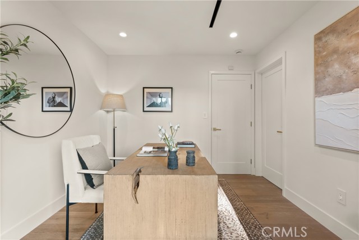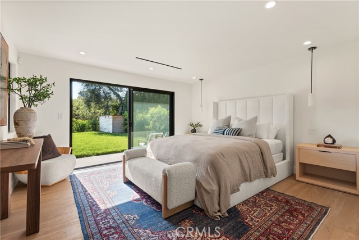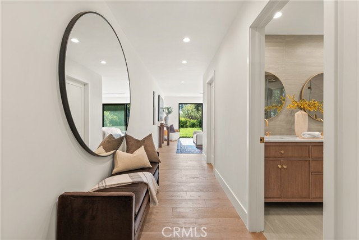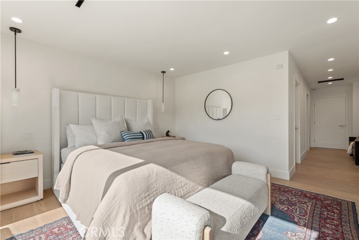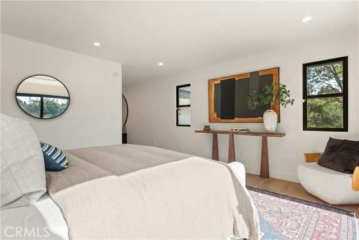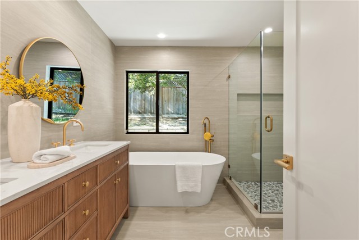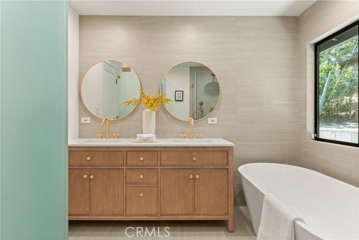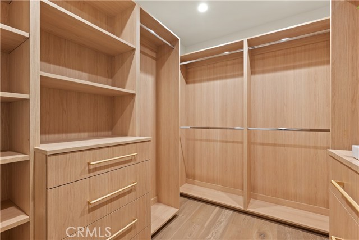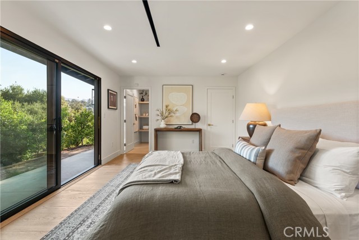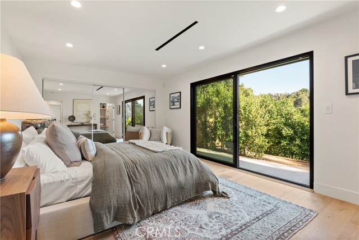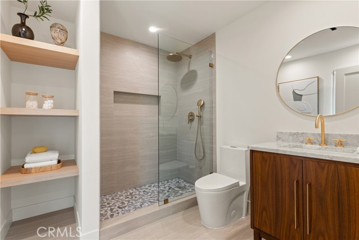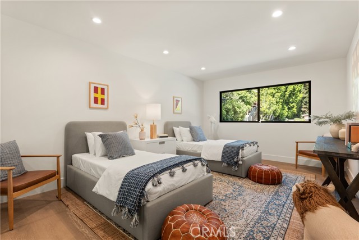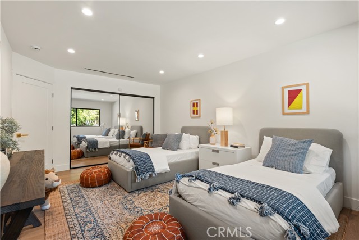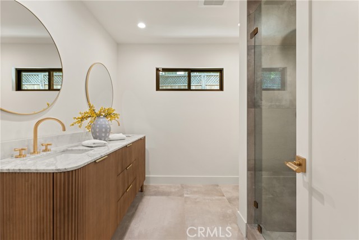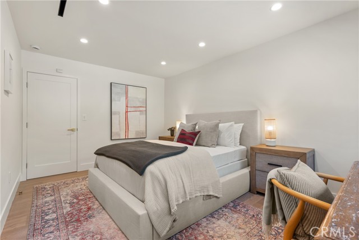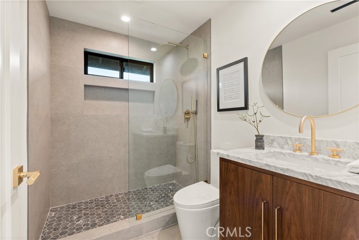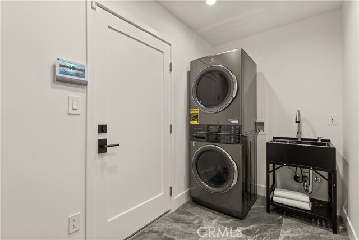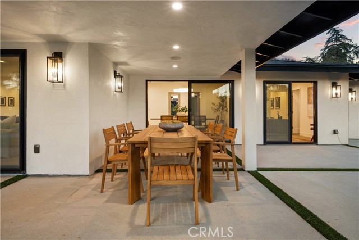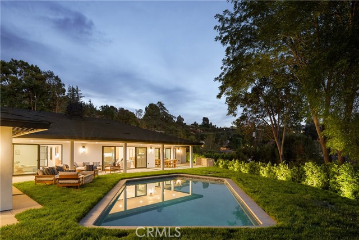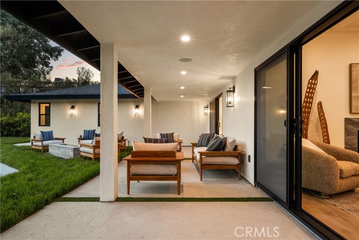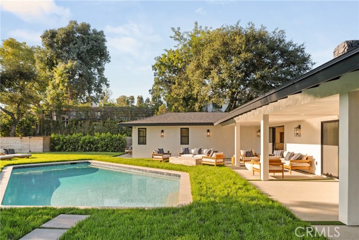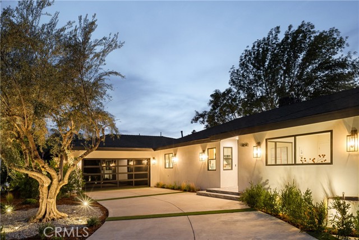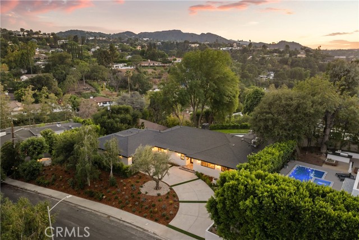Experience modern luxury living in the hills of Encino! Situated on an expansive lot with sweeping panoramic views, this turnkey single-story home has been completely reimagined for today’s lifestyle. Beyond the double-door entry, you’re welcomed into a spacious open-concept floor plan that seamlessly blends timeless elegance with contemporary design. The highlight of the home is the designer chef’s kitchen, equipped with top-of-the-line smart appliances and an oversized waterfall island, this space is a culinary enthusiast’s dream. The adjoining family room, which boasts a gorgeous stone fireplace, and formal dining room each have a sliding glass door that leads out to the covered patio, perfect for indoor-outdoor living. Step outside to your private backyard retreat, where a sparkling pool, lush grassy lawn and of course those stunning vistas await. You’ll also find a cozy firepit, built-in bbq, outdoor shower and outside access to one of the bathrooms. Five generously sized bedrooms are thoughtfully spread throughout the home, including a sophisticated primary suite that features a custom walk-in closet and chic bathroom, complete with a soaking tub, rainfall shower and double vanity. Additional highlights include a formal living room, dedicated laundry room, built-in speakers (indoors and outdoors), a security system and two-car garage. Located South of the Boulevard in the heart of Encino, this exceptional property lies within the top-rated Lanai School District and is only moments away from everything the Valley and Westside have to offer.
Residential For Sale
4041 SapphireDrive, Encino, California, 91436

- Rina Maya
- 858-876-7946
- 800-878-0907
-
Questions@unitedbrokersinc.net

