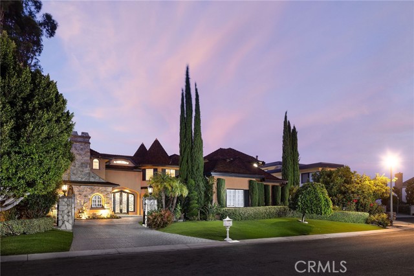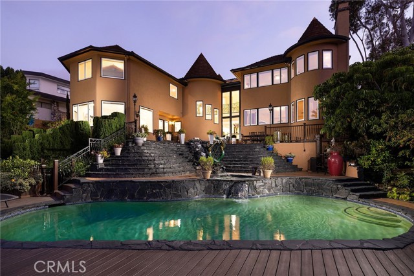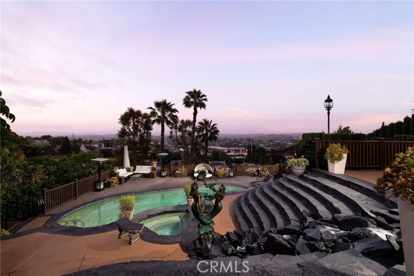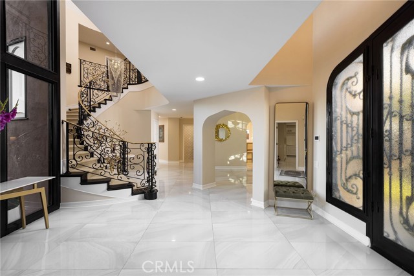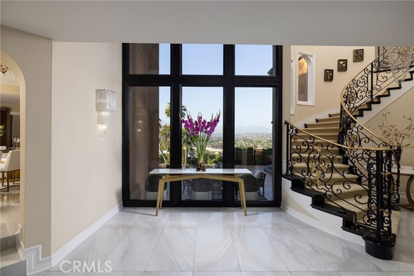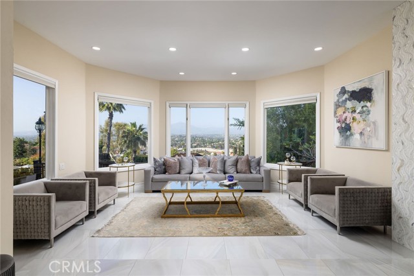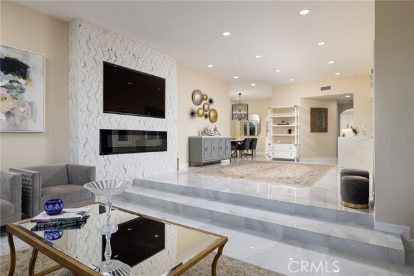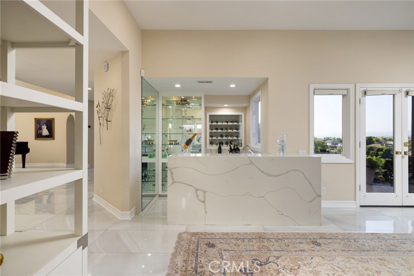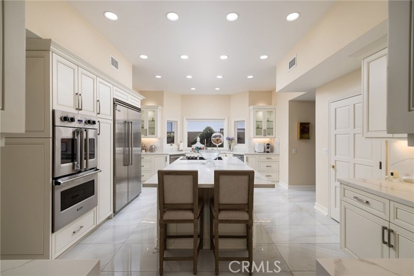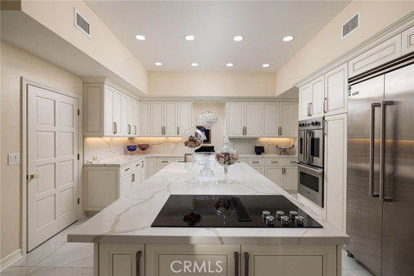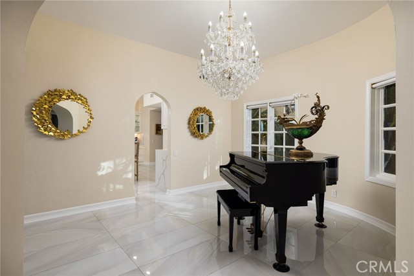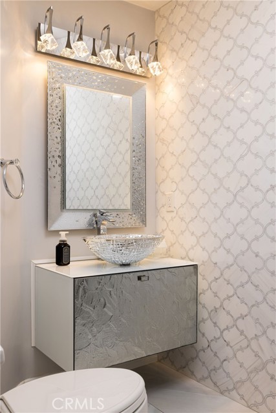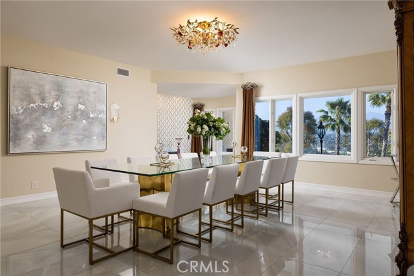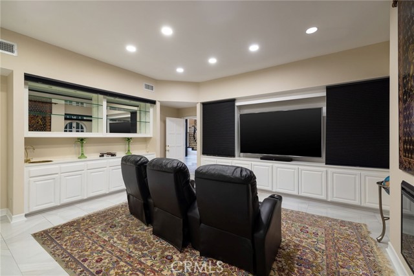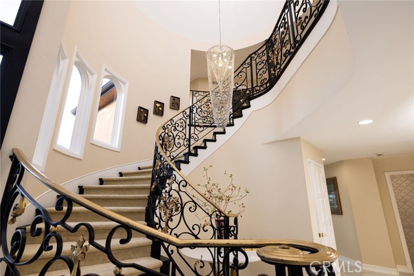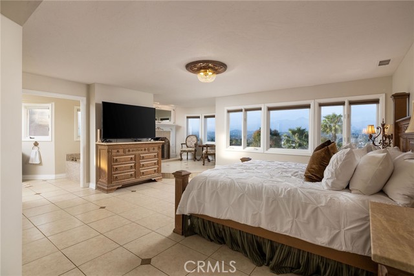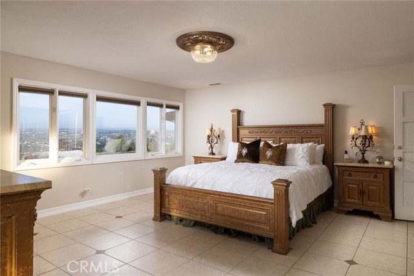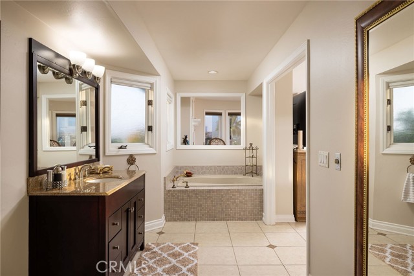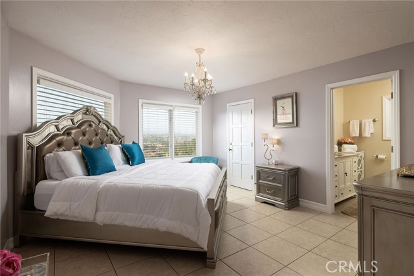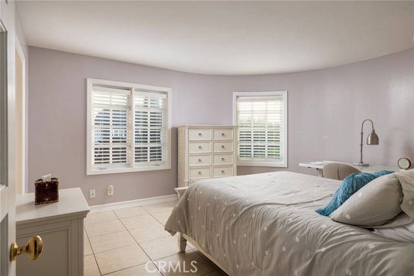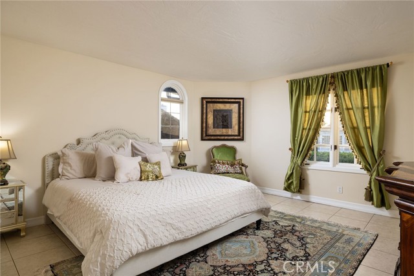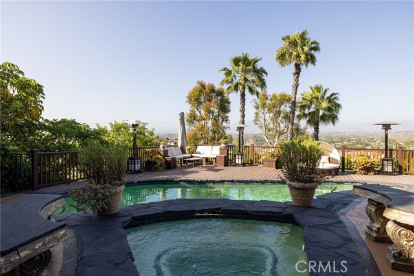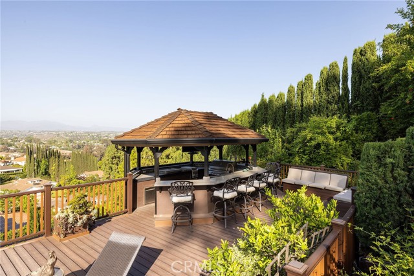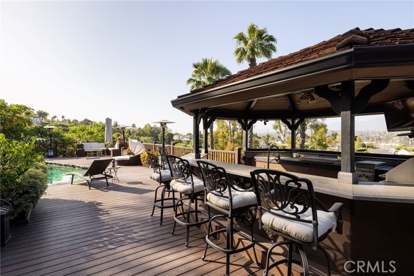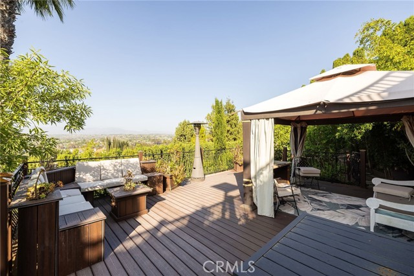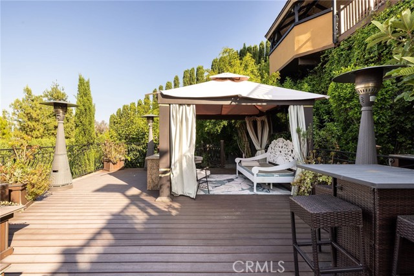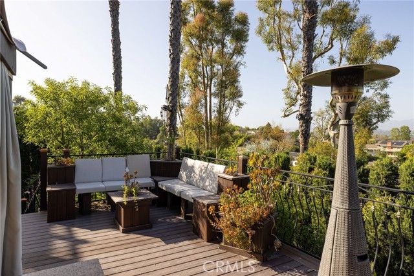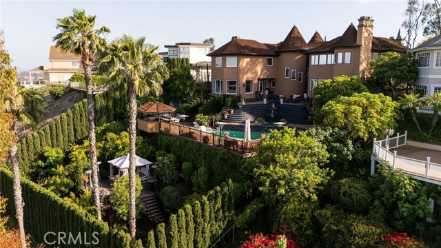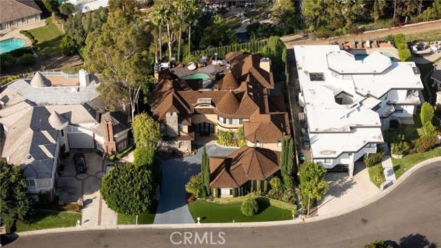This exceptional, custom Nellie Gail Ranch view home offers true resort-style living with sweeping mountain, canyon and city light views from nearly half an acre of private, equestrian-zoned grounds. Upon arrival, stately entry gates open to a brick motorcourt and generous three-car garage. Ornate, oversized double entry doors reveal an interior of dramatic scale and proportion, spanning over 5,800 square feet. The foyer features floor-to-ceiling windows, filling the space with natural light, and a sweeping wrought-iron staircase leads to private quarters above. The grand formal dining room is ready for gatherings, while the living room features a contemporary fireplace and marble wet bar with wine storage, all complemented by priceless views. A second dining area flows seamlessly into the gourmet chef’s kitchen, equipped with Viking appliances, abundant quartz counters, upgraded cabinetry and walk-in pantry. The large center quartz island with cooktop and breakfast bar seating invites casual meals and conversation. Neighboring the kitchen, you will find the well-equipped laundry room with upgraded LG front-loaders, additional sink and storage, and direct exterior door. The main level also includes a versatile office or home theatre/bonus room with blackout shades, fireplace, extensive built-ins and adjacent ½ bath. The primary suite serves as a private retreat with its own sitting room, fireplace, and stunning views. Outside, a terraced patio hardscape with multiple sundecks surrounds the inviting pool and spa, all overlooking endless views and shrouded in mature landscaping for ultimate privacy. Expansive Trex decking features a covered, fully equipped outdoor kitchen and bar, an entertainer’s dream. The lower deck area includes a gazebo lounge and TV area. Additional upgrades include full Pex repipe, Eagle-light roofing system and upgraded windows and doors. Nellie Gail Ranch offers exceptional value with low HOA fees covering security, trail maintenance, access to the swim, tennis and pickleball club and exclusive community events. With easy access to freeways, top schooling, shopping, dining, and world-class beaches, this special property provides the perfect blend of amenities, privacy and location. Truly a must see! Shown by private appointment only.
Residential For Sale
25761 HighplainsTerrace, Laguna Hills, California, 92653

- Rina Maya
- 858-876-7946
- 800-878-0907
-
Questions@unitedbrokersinc.net

