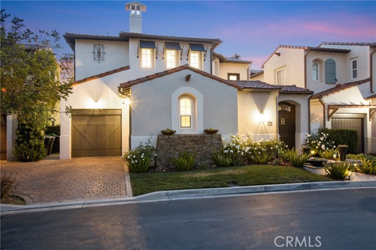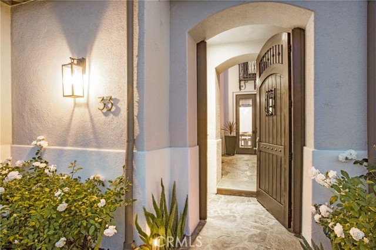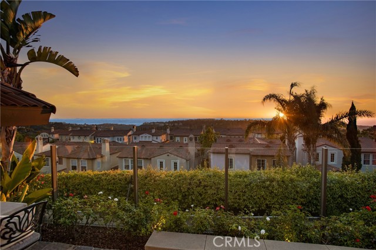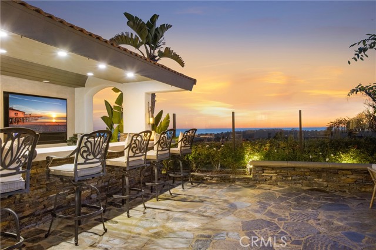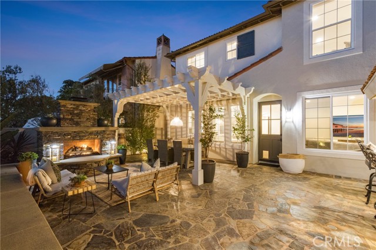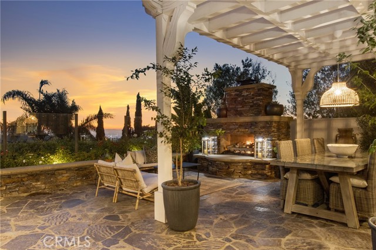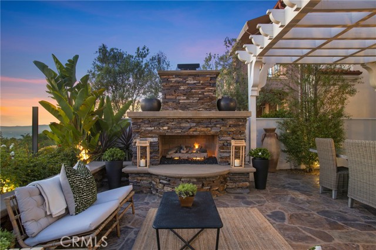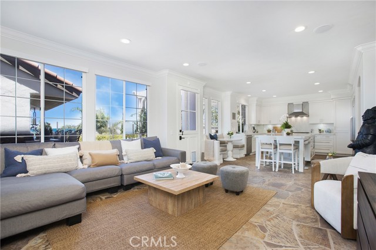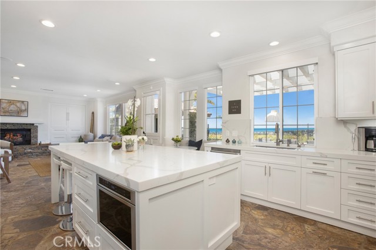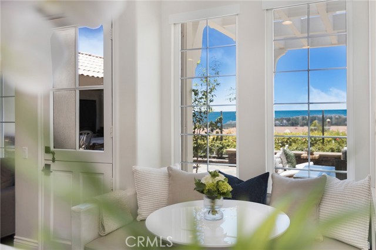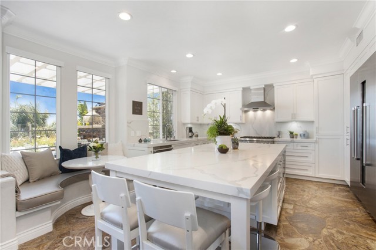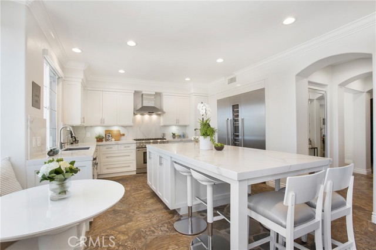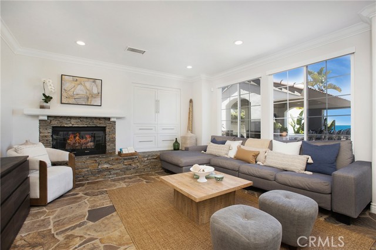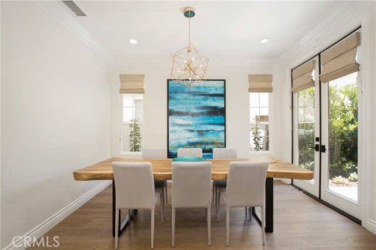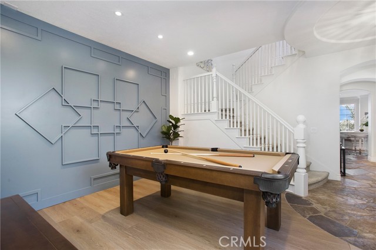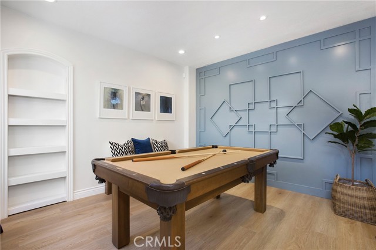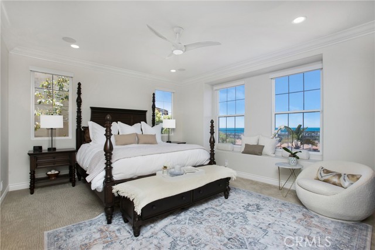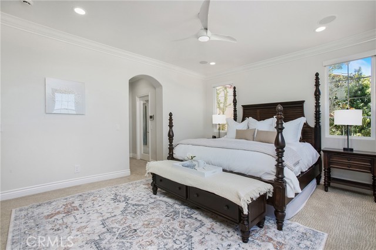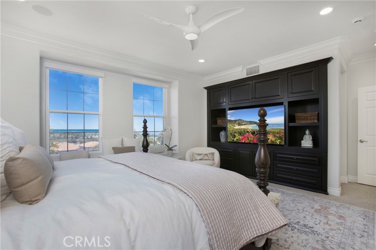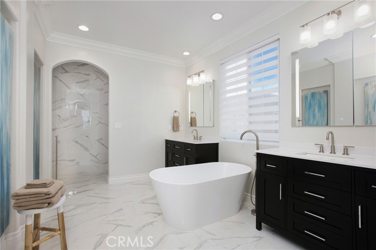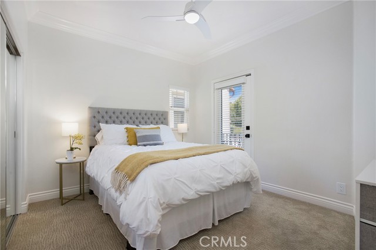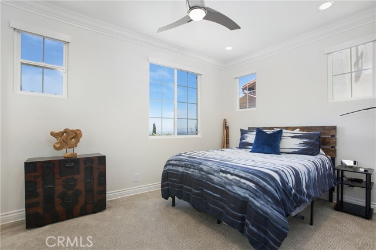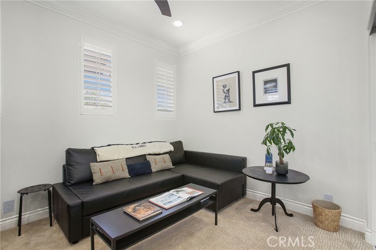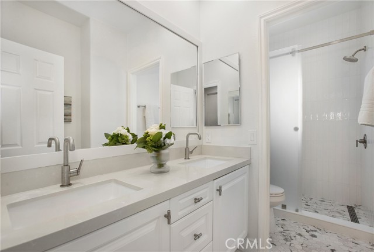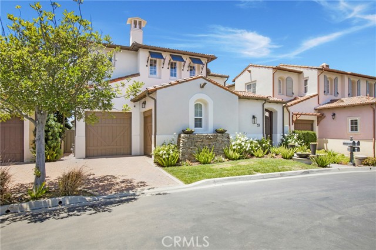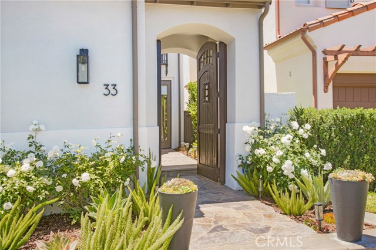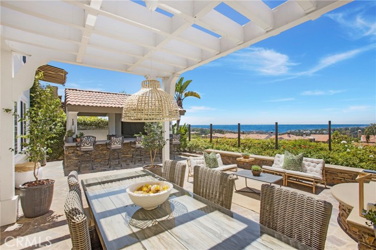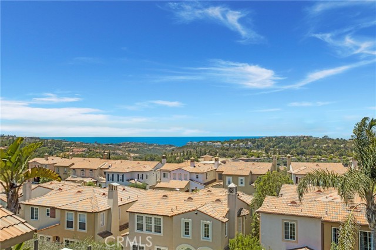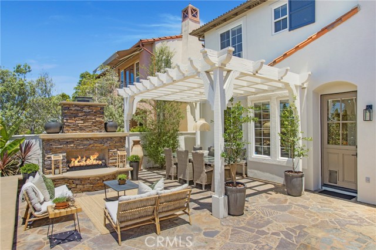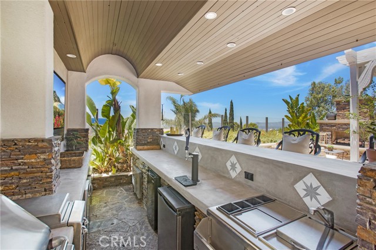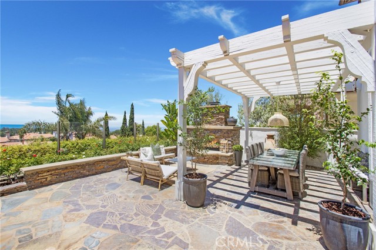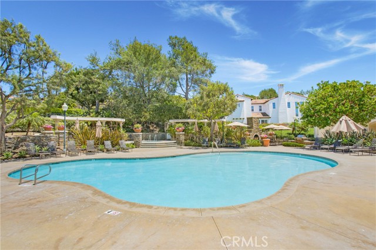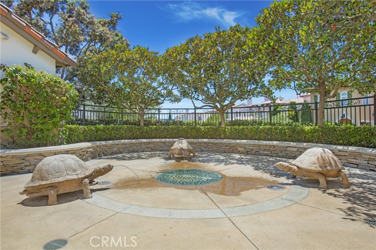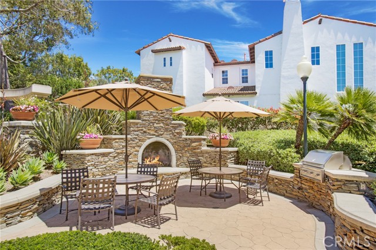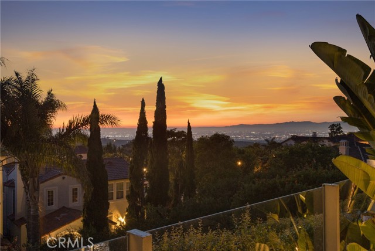Perched on a premier view lot within the gated enclave of Tesoro, this Tuscan-inspired residence captures panoramic views of the Pacific Ocean, Catalina Island and vibrant coastal sunsets. Enjoy an ever-changing tableau of blue water, rolling hills, and golden skies—offering an ambiance of refined coastal living. Thoughtfully remodeled throughout, the home features a desirable 4-bedroom layout designed for both everyday comfort and stylish entertaining. At its heart lies a chef’s kitchen, appointed with custom cabinetry, Calacatta quartz countertops with full height backsplash, and a full suite of premium built-in refrigeration—including a full-size refrigerator, matching freezer, and integrated wine column.rnThe open-concept floor plan effortlessly transitions to a resort-inspired backyard, complete with a covered outdoor kitchen and bar, oversized television, stone fireplace, and multiple areas for lounging and dining—perfect for casual gatherings or elevated entertaining. Fireplaces grace both the interior and exterior spaces, creating warmth and ambiance throughout. The primary suite is a true sanctuary, showcasing dual custom walk-in closets and a spa-like bath with a walk-in shower, deep soaking tub, dual vanities, and designer tile flooring. Additional features include rich stone flooring, detailed moldings, and sun-drenched living spaces that blend warmth with sophistication.rnIdeally situated near top-ranked schools, toll roads, parks, shopping, and resort-style community amenities—including direct private access to Newport Coast Elementary—this exceptional home offers the perfect blend of luxury, location, and lifestyle.
Residential For Sale
33 Renata, Newport Coast, California, 92657

- Rina Maya
- 858-876-7946
- 800-878-0907
-
Questions@unitedbrokersinc.net

