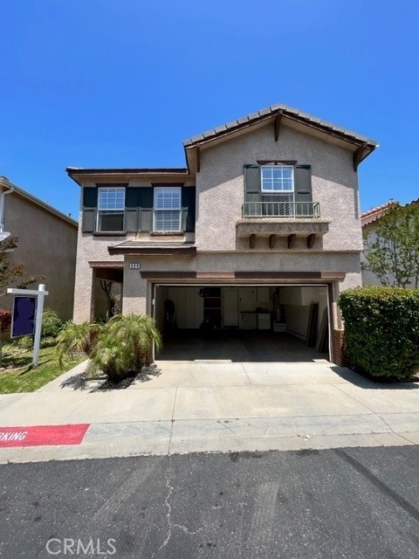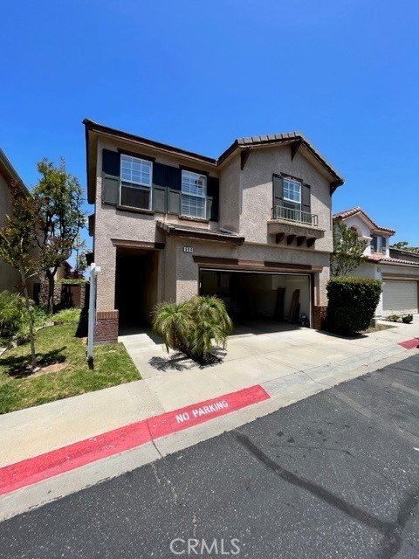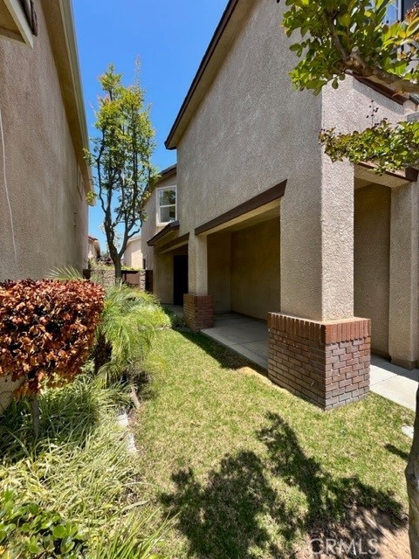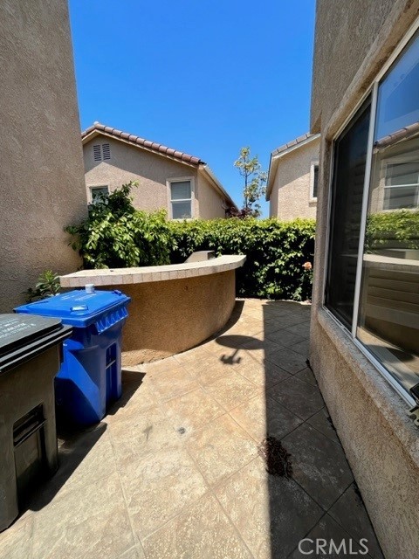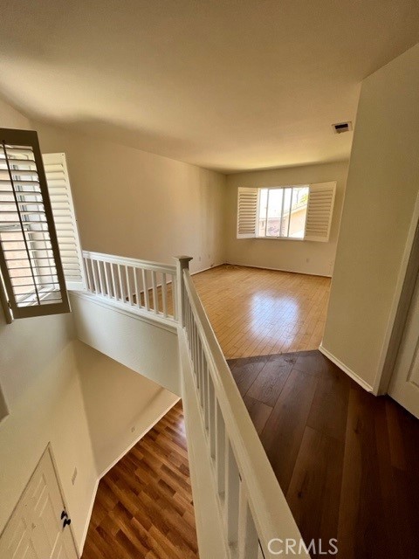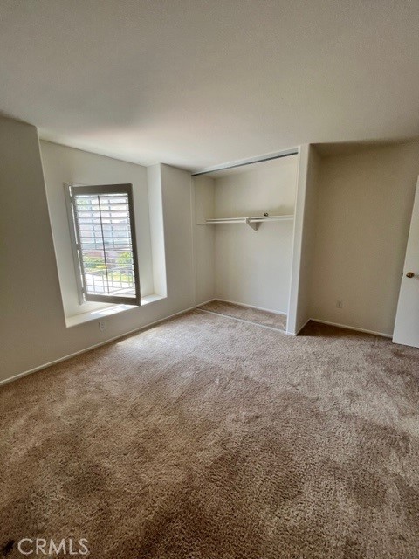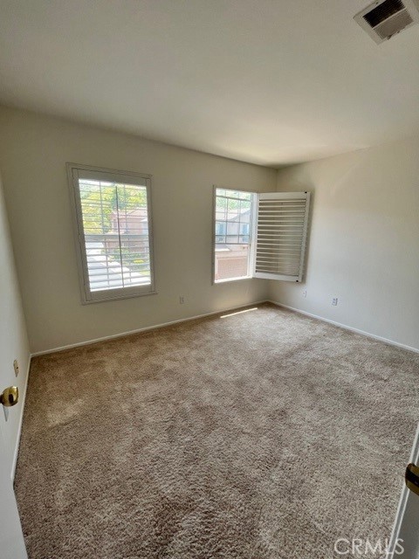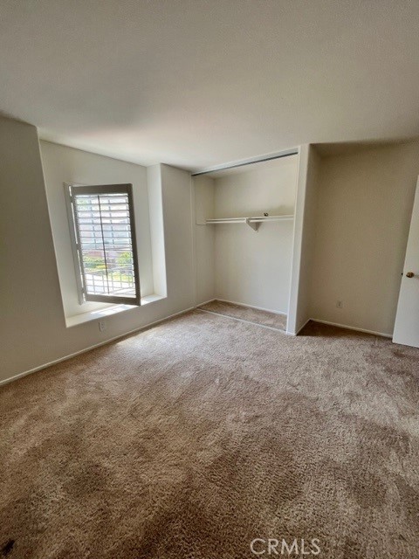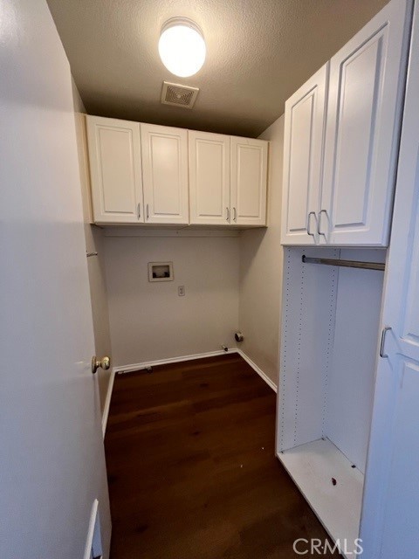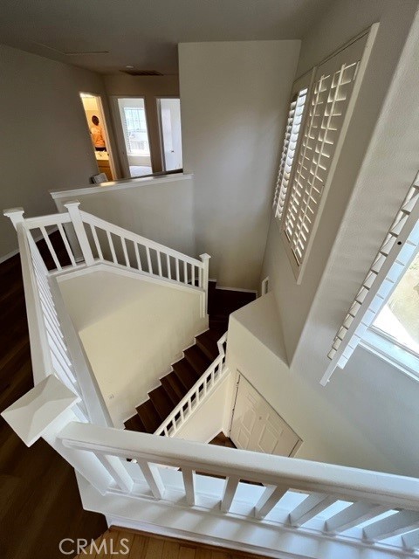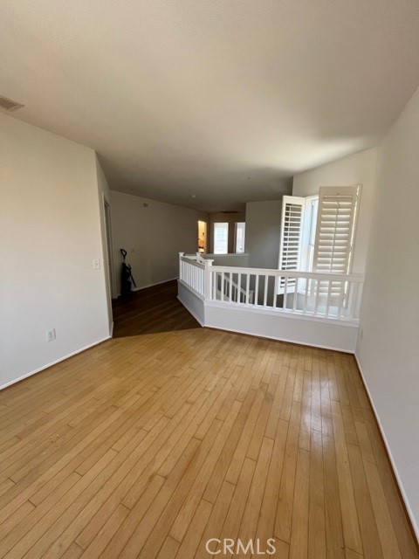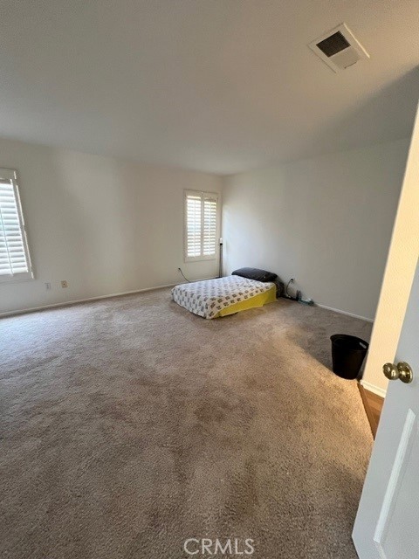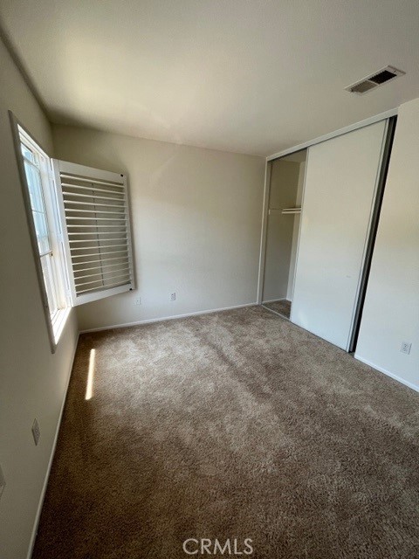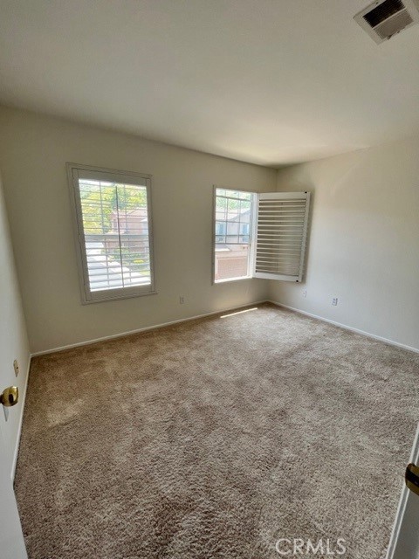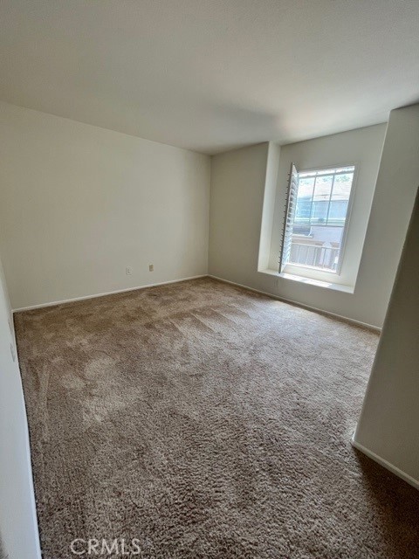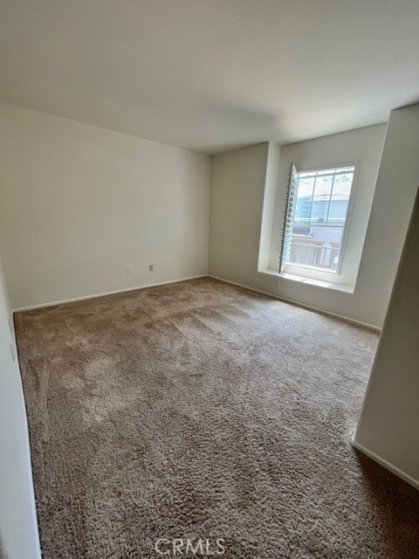Amazing Family Home in Wood Ranch – Your Dream Life Starts Here! Welcome to the ultimate blend of comfort, style, and fun — perfectly located in the family-friendly Sonoma Tract of beautiful Wood Ranch! This upgraded 3-bedroom + loft, 2.5-bath detached home offers everything a growing family could want: space to thrive, a private yard to play in, and resort-style community perks right outside your door. From the moment you step inside, you’ll feel the warm, inviting vibe. The open-concept main level is made for real living — whether you’re chasing toddlers, hosting family dinners, or celebrating birthdays. The gourmet kitchen is a chef’s dream, featuring a granite center island, stainless steel appliances, and a huge breakfast bar where kids can do homework while you cook. Upstairs, a versatile loft gives you room to grow — turn it into a playroom, home office, or optional 4th bedroom! The primary suite feels like a private retreat with double-door entry, walk-in closet, and spa-like bathroom. Secondary bedrooms are spacious and perfect for kids, guests, or both! Outside, the private backyard is an entertainer’s dream — with a built-in BBQ and fridge, there’s no better place for family dinners, game days, or roasting marshmallows on a summer night. ?? Central A/C & heat ?? Two-car attached garage ?? Gorgeous laminate floors & plantation shutters ?? Recessed lighting throughout But the real cherry on top? This home is just a short stroll to the community pool & spa, lush parks, scenic trails, and top-rated schools. Plus, you’re minutes from shopping, dining, golf courses, and everything your active family needs. Whether you’re upsizing or putting down roots, this home checks all the boxes for modern family living in a safe, vibrant neighborhood. Don’t miss your chance to live the Wood Ranch lifestyle — schedule your showing today!
Residential Rent For Rent
594 YarrowDrive, Simi Valley, California, 93065

- Rina Maya
- 858-876-7946
- 800-878-0907
-
Questions@unitedbrokersinc.net

