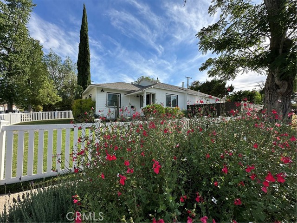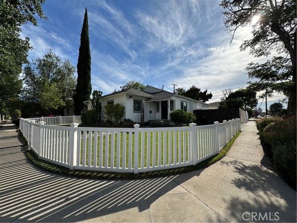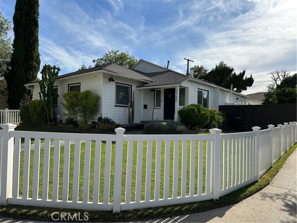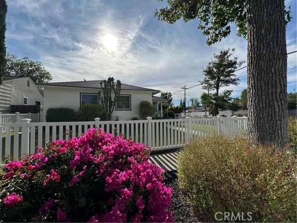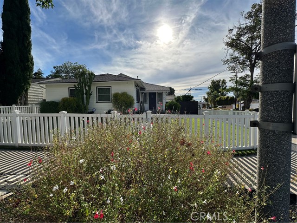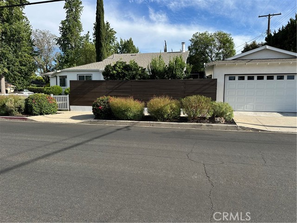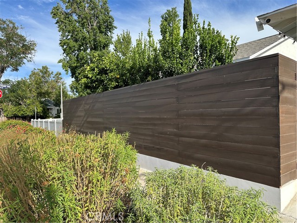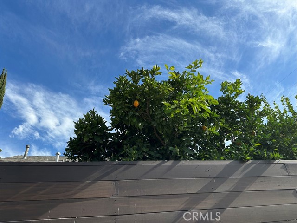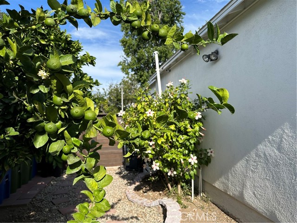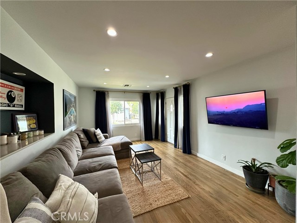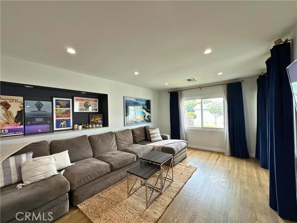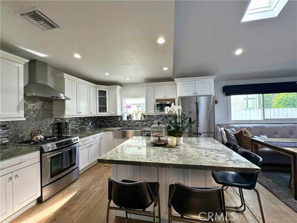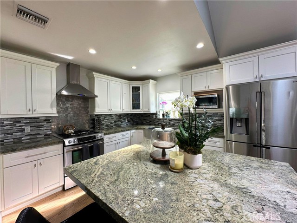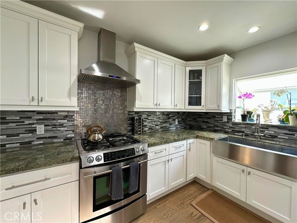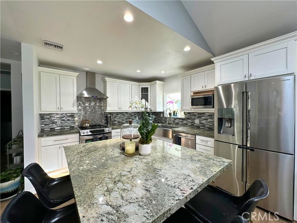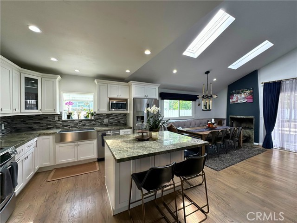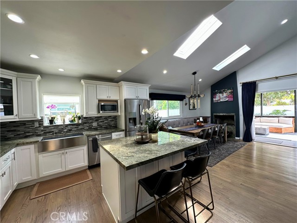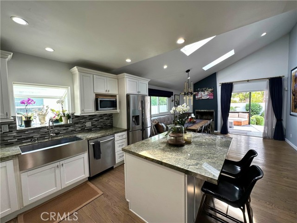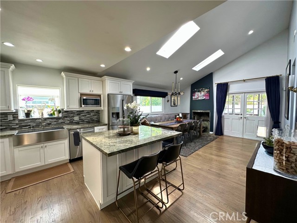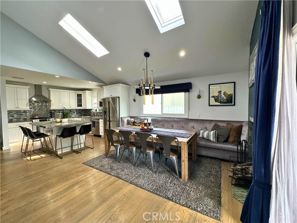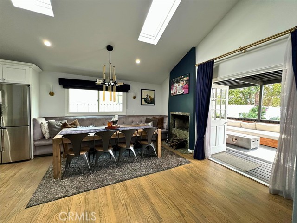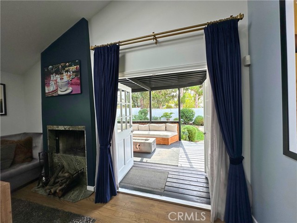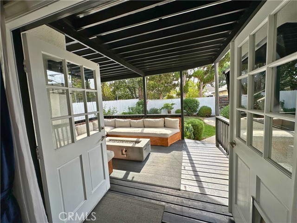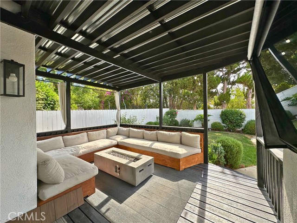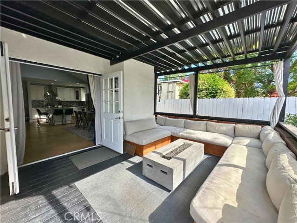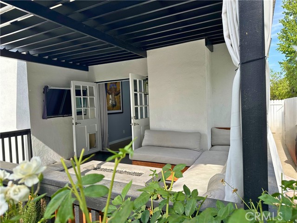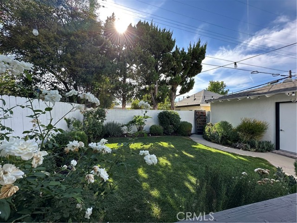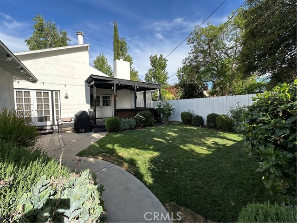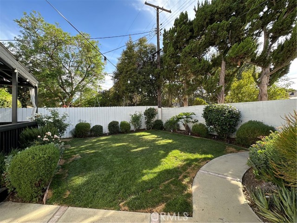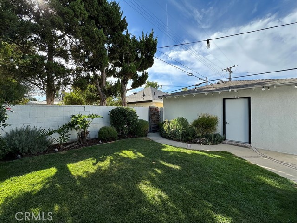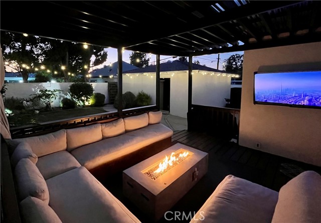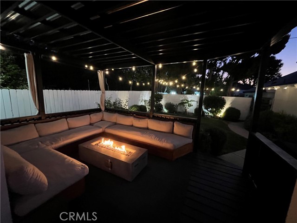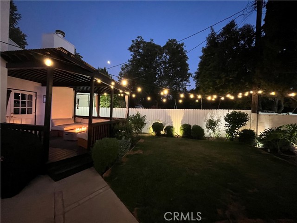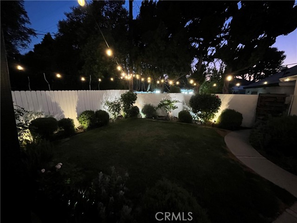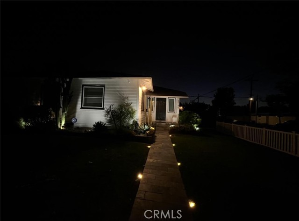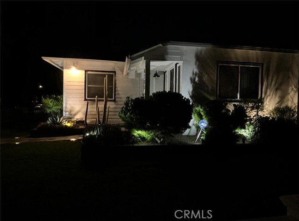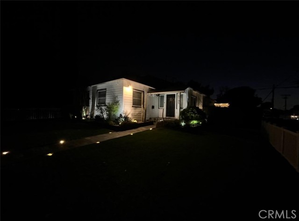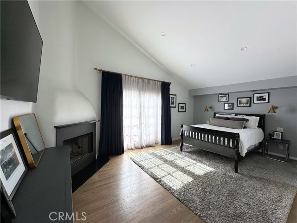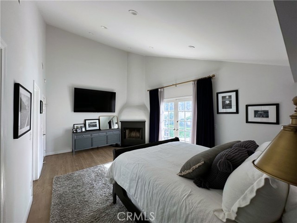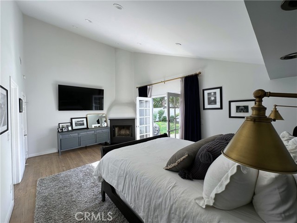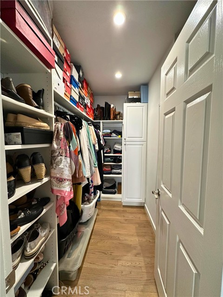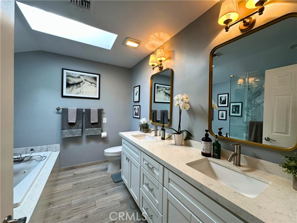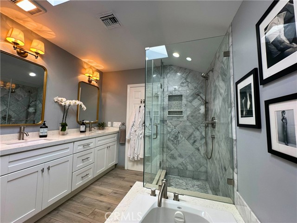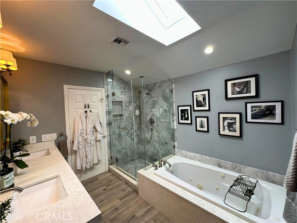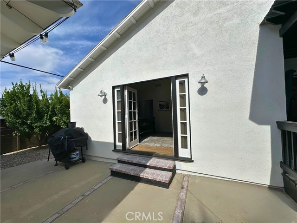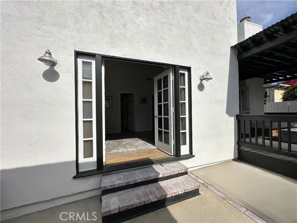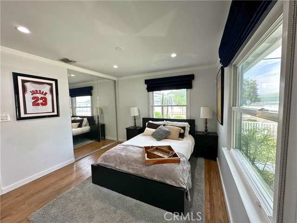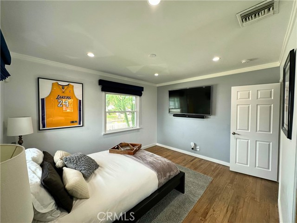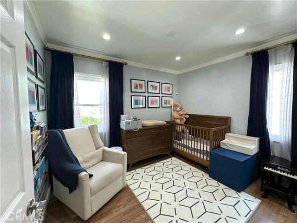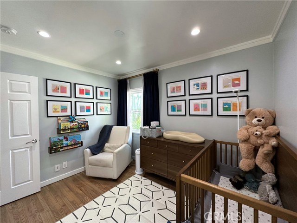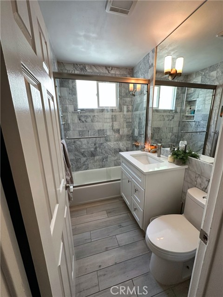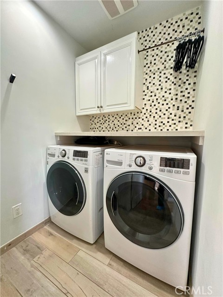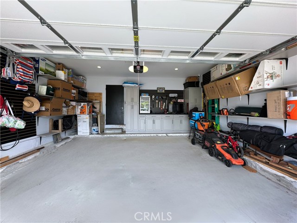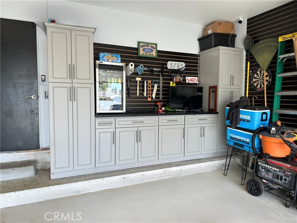Pristine 3-bed/2-bath traditional home that has been loved & cared for. A light-filled, spacious living room with hardwood floors is open to a fully equipped gourmet kitchen with a stunning center island, stainless steel appliances, and immaculate cabinetry. The formal dining area with a custom tufted banquette, vaulted ceiling, and fireplace creates a cozy ambiance that is sure to impress family and friends. Astonishing primary suite with vaulted ceilings, a personal wood-burning fireplace, a walk-in closet, a bath with a soaking tub, and a separate shower. French doors open to a tranquil backyard featuring a unique handmade outdoor seating area, a fire pit, a newly built covered patio, an outdoor television and entertainment area, and outdoor string lighting that can be controlled remotely via phone & Google/Amazon systems. The home features a smart thermostat, light switches in central living areas that are compatible with Google/Amazon systems, and new exterior landscape lighting in both the front and back yards, which includes remote/phone-controlled access and a timer system. Brand New electrical panels were installed in the residence and in the garage in the last year (with the ability to add solar). A new air conditioning condenser was installed in 2023. The exterior of the property has been newly painted, custom fencing has been installed, access for garbage storage and removal has been added (so your guests will not see it), and the garage has completely redone siding/stucco exterior. Complete perimeter security system with Nest Doorbell and a new irrigation system in both front and back yards, complete with mature drought-tolerant/low-maintenance landscaping lining the front parkways and back yard perimeter. Mature orange and lime trees line the side of the property for added privacy and shade. Be sure to check out the thoughtfully designed two-car garage, which features numerous built-ins, a custom workbench and countertop area, and a new cement floor that could be converted into a large ADU if the new owner wishes. A newly installed garage door has phone control and WiFi access for remote accessibility. Easy access to shops, restaurants, studios, hiking trails, freeways & the Westside. All rooms of the house have custom blackout window coverings for privacy and temperature control, along with a custom dog door for pet access.
Residential For Sale
5785 BertrandAvenue, Encino, California, 91316

- Rina Maya
- 858-876-7946
- 800-878-0907
-
Questions@unitedbrokersinc.net

