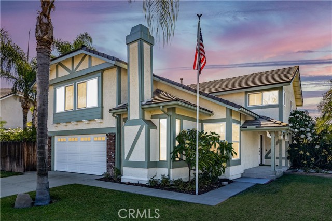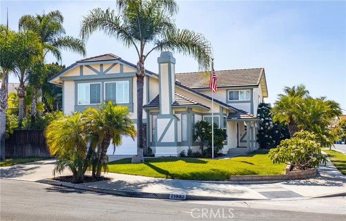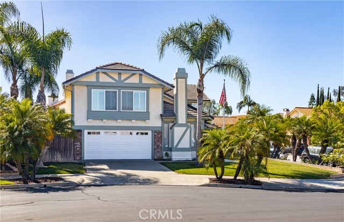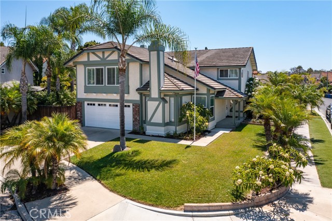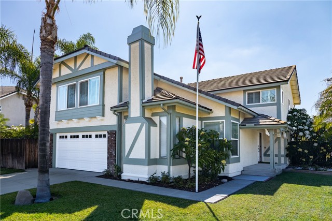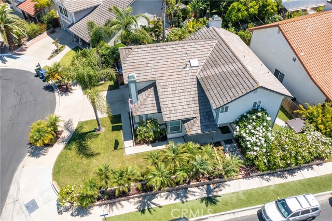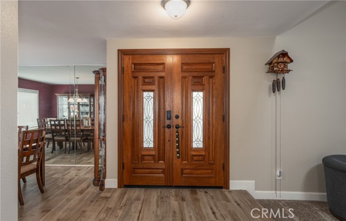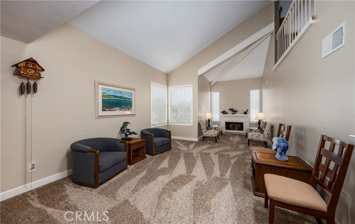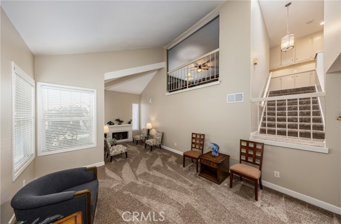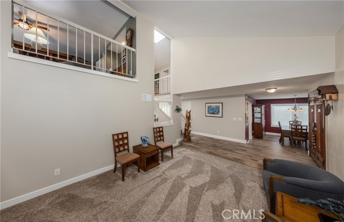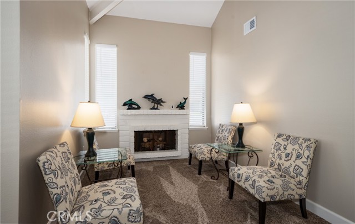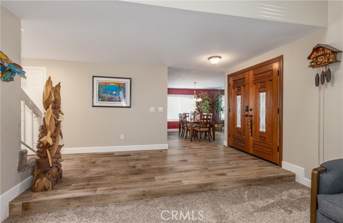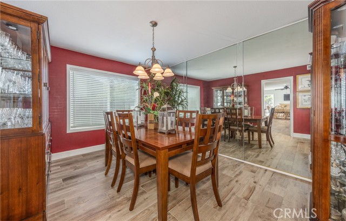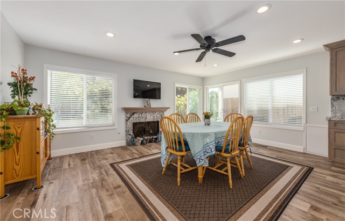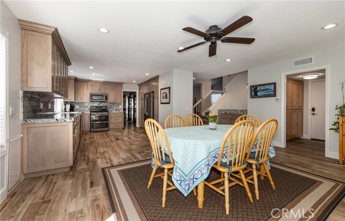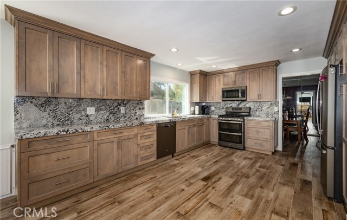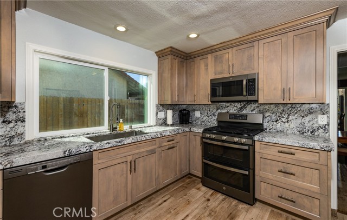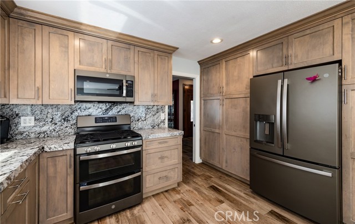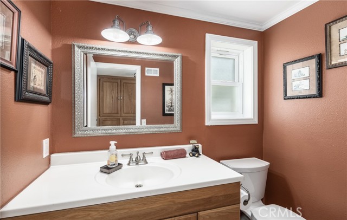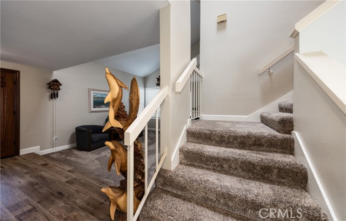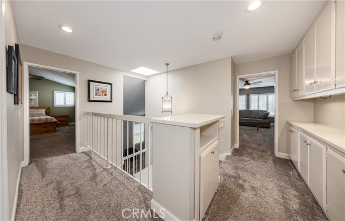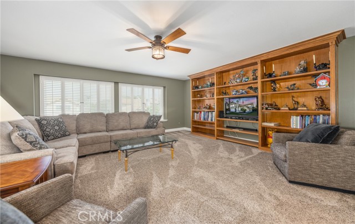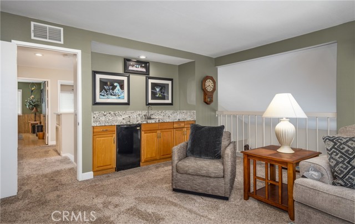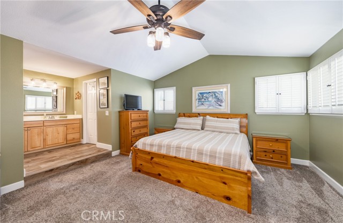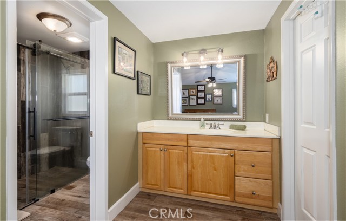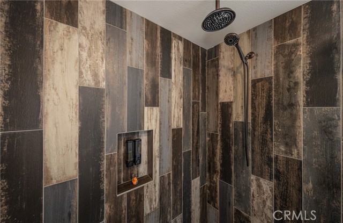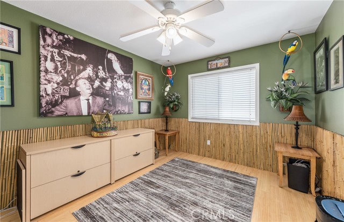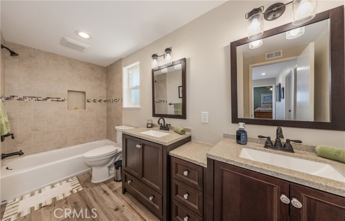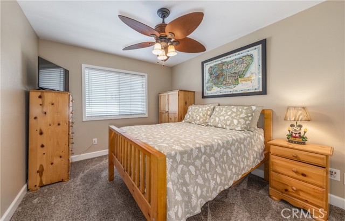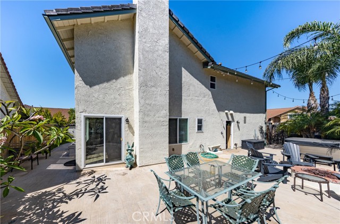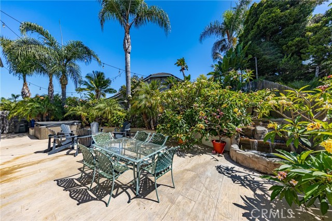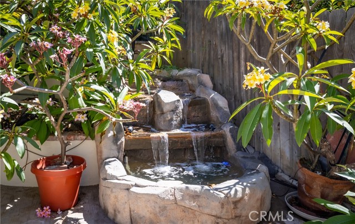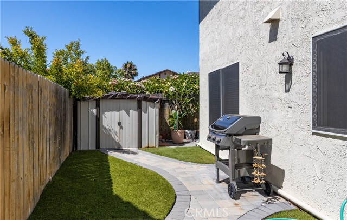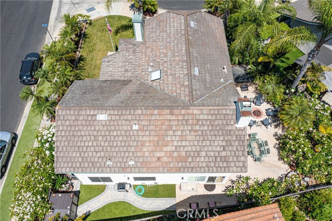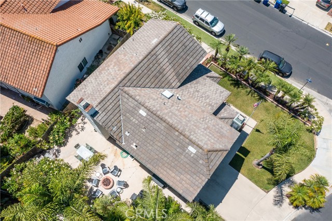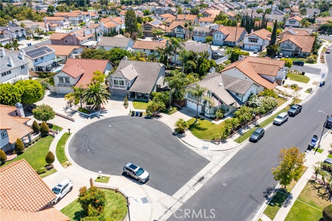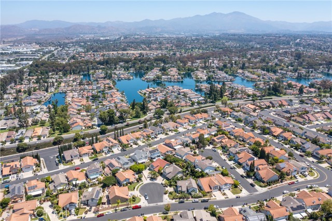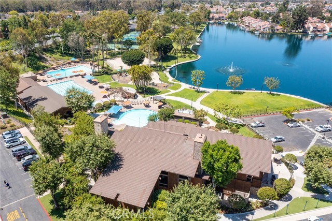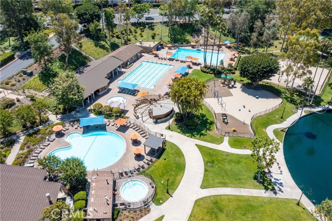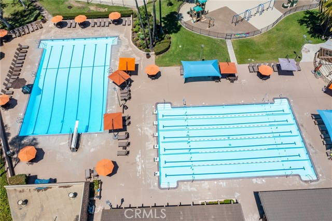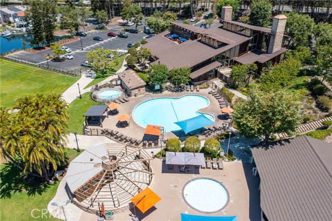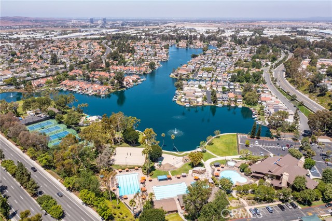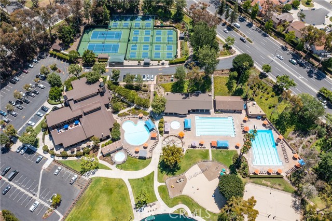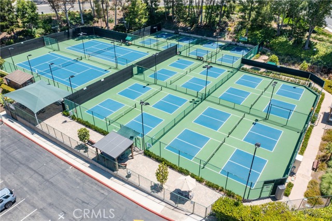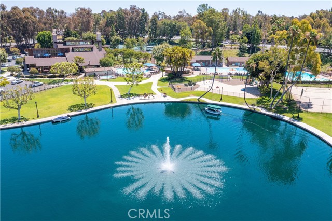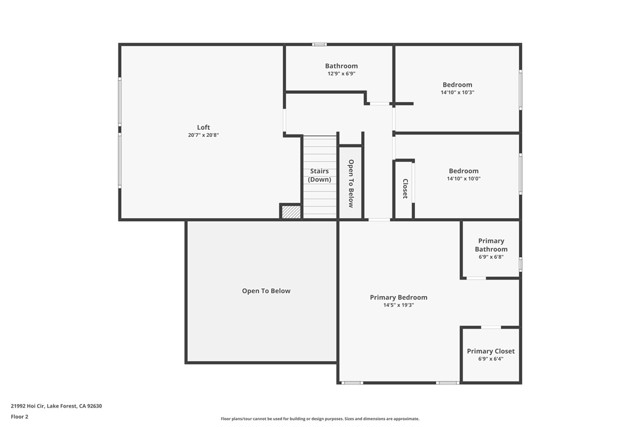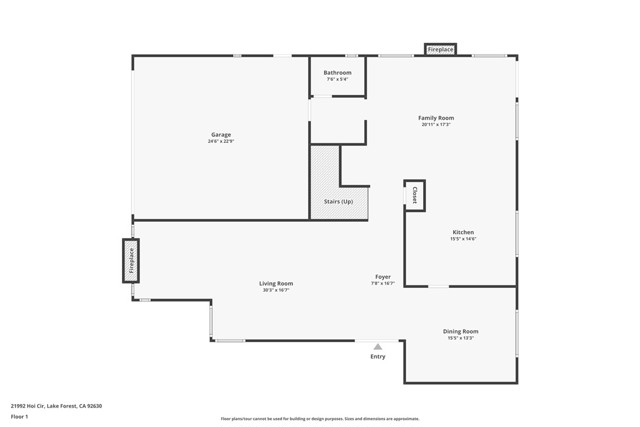Have you ever dreamed of owning in Lake Forest? Now is YOUR opportunity to do so! Cut-de-sac, turnkey, no Mello roos, low HOA and tranquil backyard. As you enter inside, you are welcomed with a stunning and inviting step down formal living room with fireplace, seating area and soaring ceilings. The picturesque windows create and ambiance of light throughout this area. To the right, you will find the formal dining room with plenty space for those holiday gatherings and this is connected to the fully remodeled and updated kitchen with custom cabinets, soft close doors, stainless appliances and plenty of storage. Yes, plenty of storage. The living room also has a fireplace and is overlooking the tropical backyard with two sliding doors making this another bright area. Open and bright seem to be the concept here. Spa, water feature, gas fire pit and plumeria make this a tropical paradise. Imagine having your coffee or a refreshing drink out here. This will make you feel like you’re on vacation. Making your way upstairs, you will find the large family room overlooking the formal living area and a bar sink. The builder had options for 2 extra bedrooms up here. This is how large this room is. To the right, you will find two spacious bedrooms and primary suite. Also, all the bathrooms have been updated and remodeled throughout. The HOA includes a clubhouse, 3 pools, spa, a gym, tennis courts, pickle ball courts, sand volleyball,, basketball court, BBQs, lake views and children’s play area. Talk about amenities! If you are looking for it all, you have come to the right place! Don’t miss this rare opportunity to live in Orange County’s most desirable neighborhood!
Residential For Sale
21992 HoiCircle, Lake Forest, California, 92630

- Rina Maya
- 858-876-7946
- 800-878-0907
-
Questions@unitedbrokersinc.net

