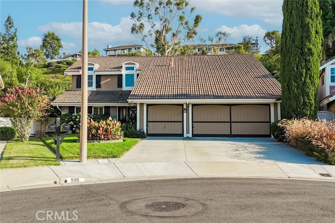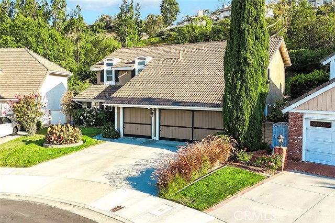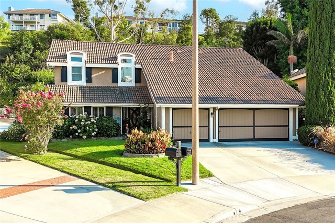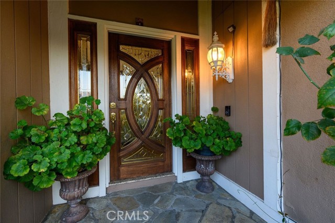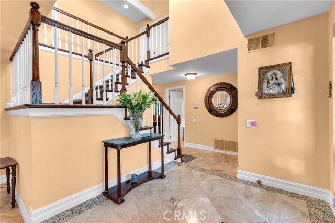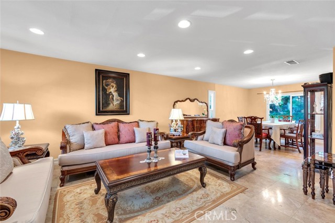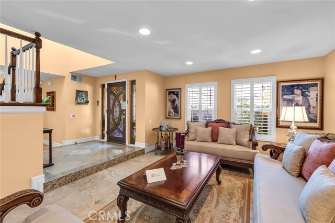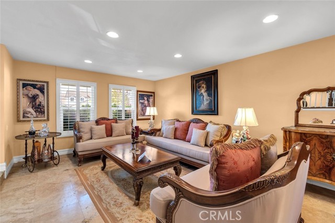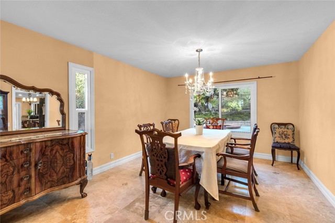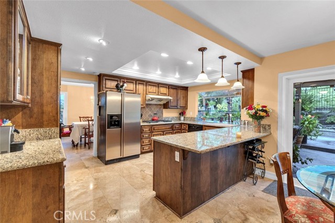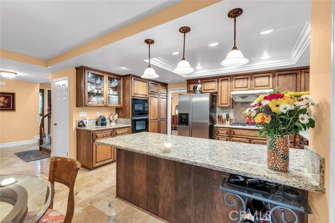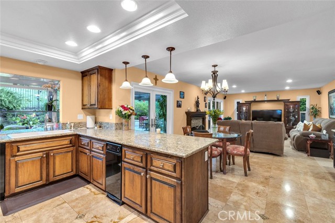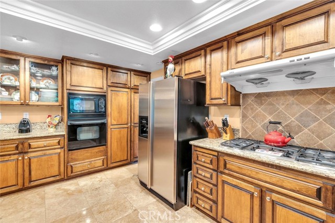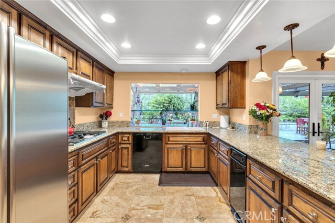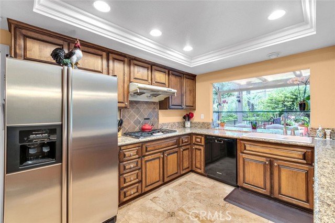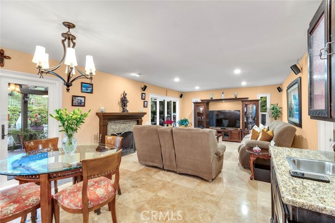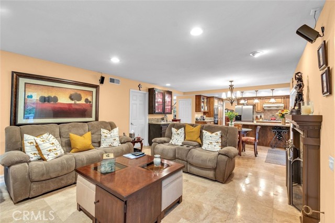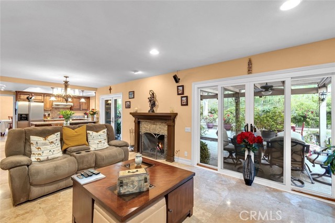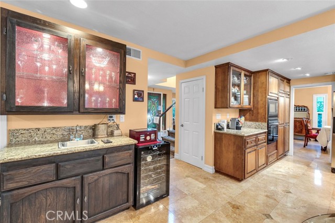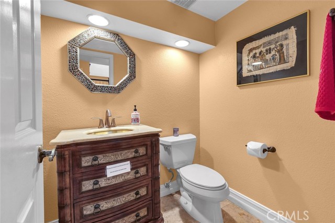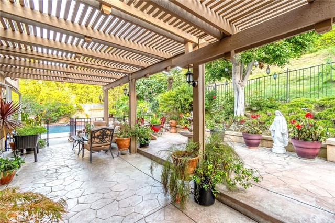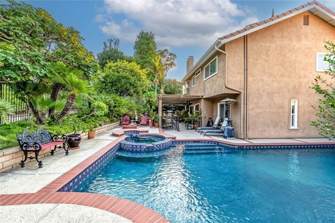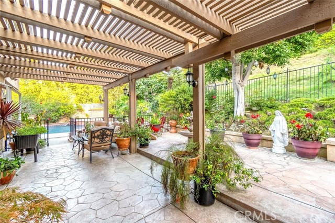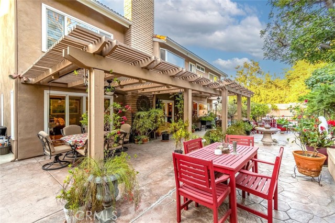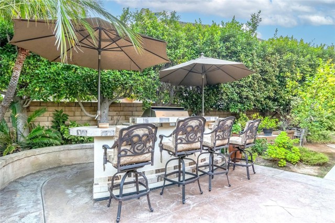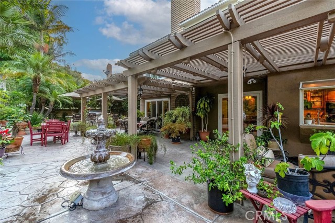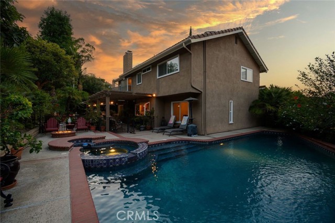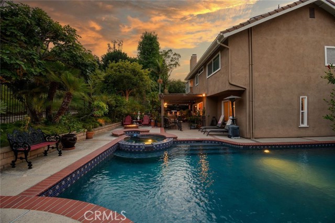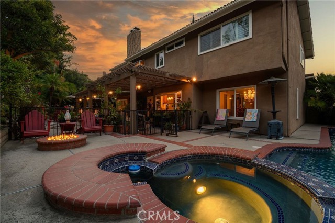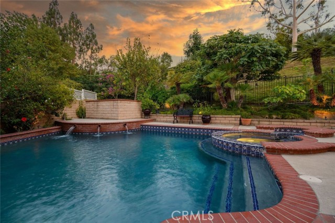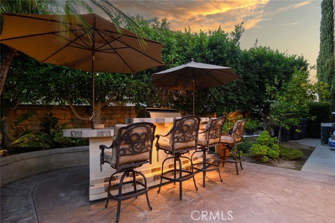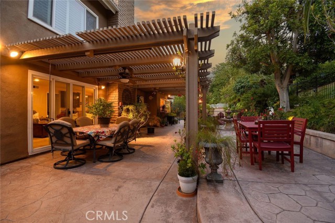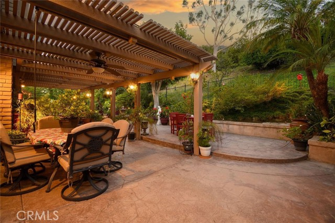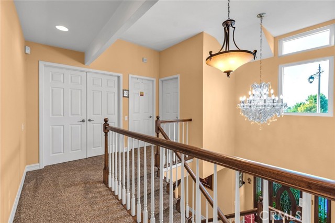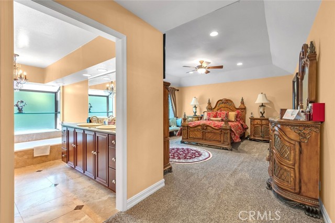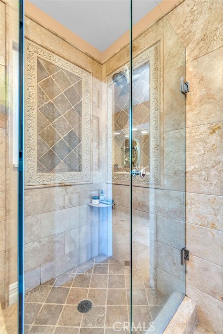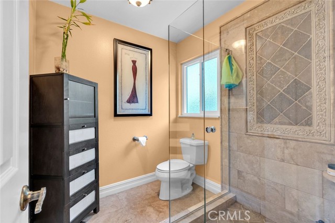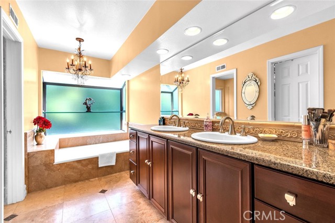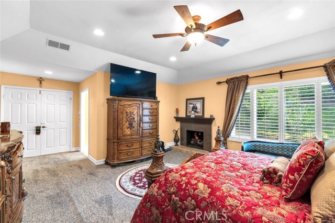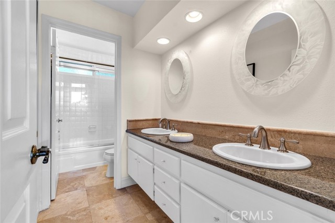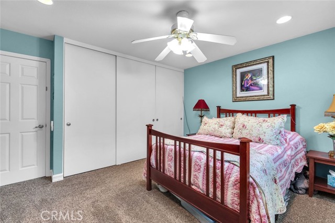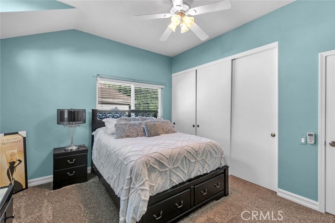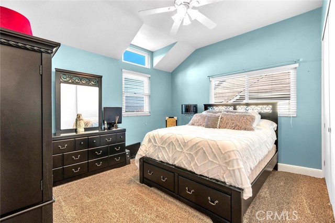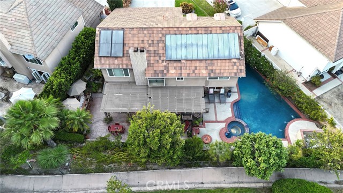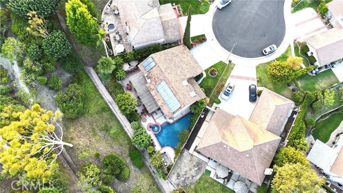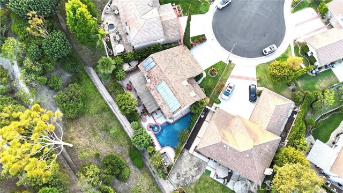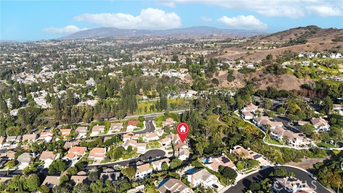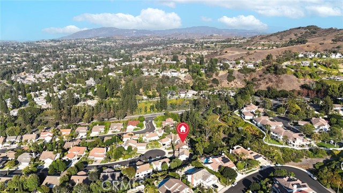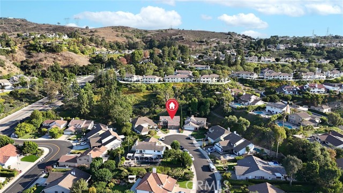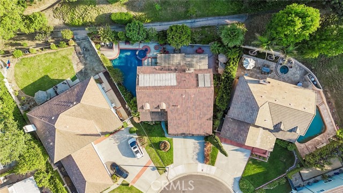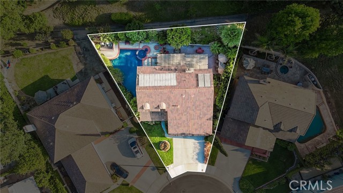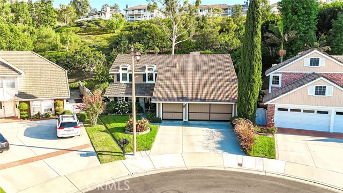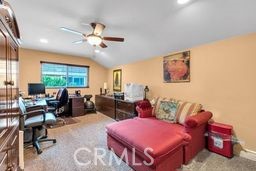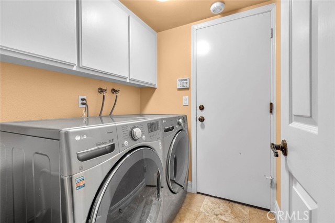This Beautifully upgraded 4 bedroom, 3 bathroom two story home on this quite cul-de-sac welcomes you with a beveled glass front door and elegant travertine marble floors. Enjoy gatherings in the step down living room and host memorable sophisticated dinners in the formal dining room, seamlessly connected to the home’s open flowing layout, both offering a warm and inviting atmosphere. The gourmet kitchen is a chef’s delight, showcasing rustic wood cabinetry with granite countertop, pendant lighting, newer appliances, a five-burner stove, and a charming garden view, framing lush backyard views. Just off the kitchen is the spacious family room, which boasts a granite faced fireplace and wet bar, ideal for casual gatherings. Double-pane French doors from the family room lead to a private backyard paradise. step onto the covered patio, then discover a sparkling custom pool and spa with standup feature and newer pool equipment, tucked to the left for privacy, great for hot summer days with friends and family and To the right a fully equipped outdoor kitchen boasts a sapphire grill, gas burner, refrigerator, and sink, perfect for alfresco dining, along with a fire & ice gas fire pit, built in lighting and a premium sound system. The spacious 3-car garage includes built-in storage, while security cameras provide complete peace of mind. This home blends elegance, comfort, and modern convenience in a serene cul-de-sac setting, perfect for creating lasting memories. Close to fine dining, highest rated schools, parks and near freeways, such as 91, 55, 22, 57 and 5. Ready for its new owner.
Residential For Sale
595 Avenida Faro, Anaheim, California, 92807

- Rina Maya
- 858-876-7946
- 800-878-0907
-
Questions@unitedbrokersinc.net

