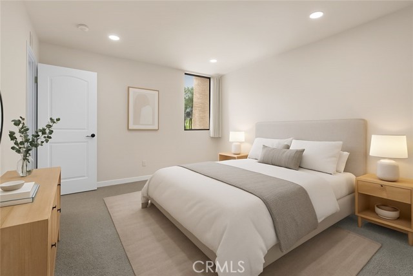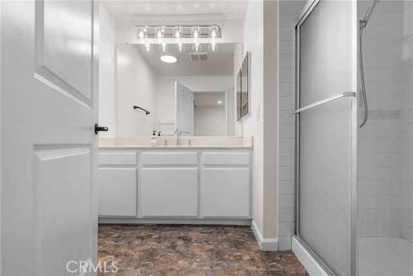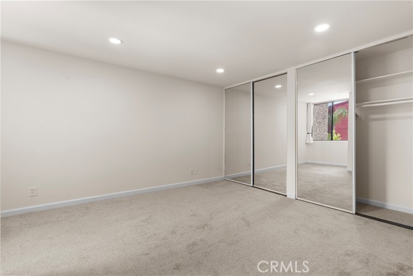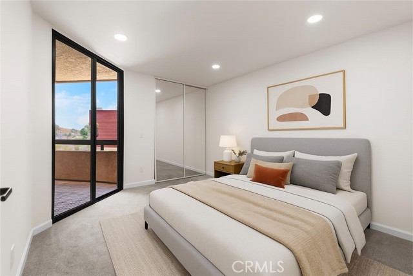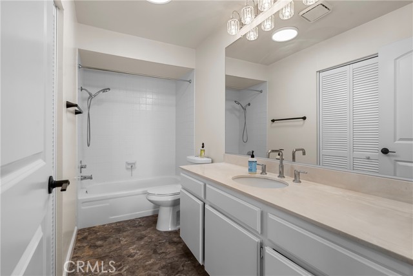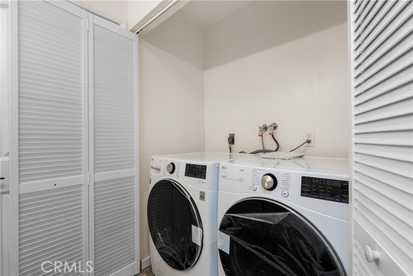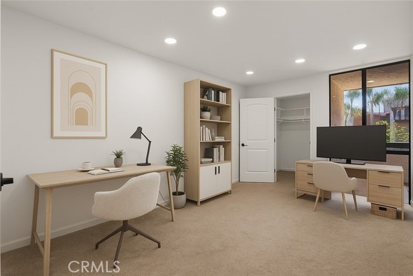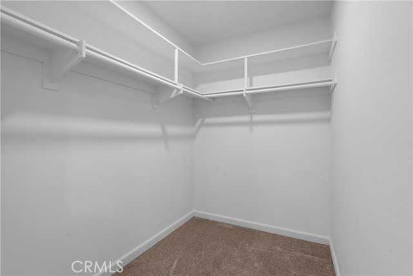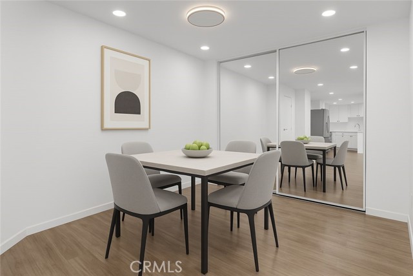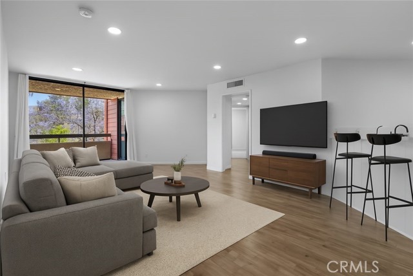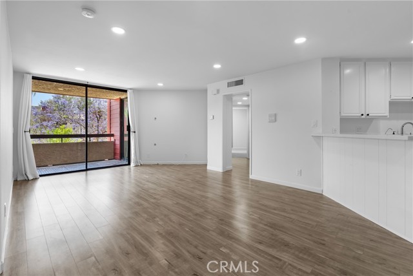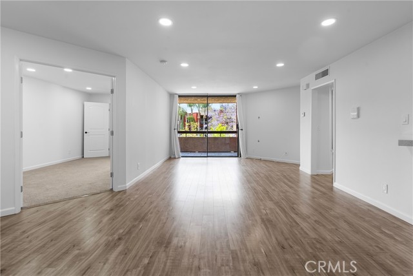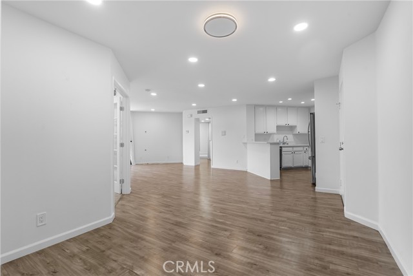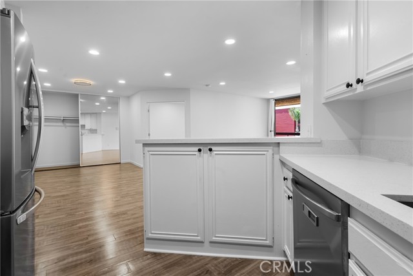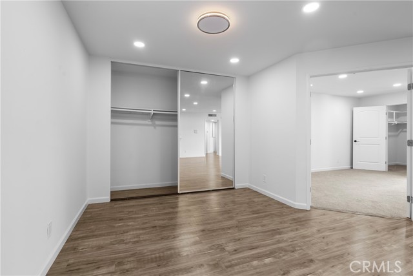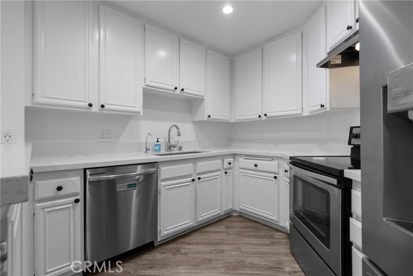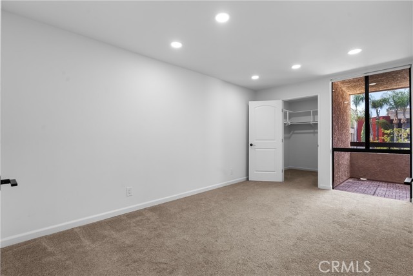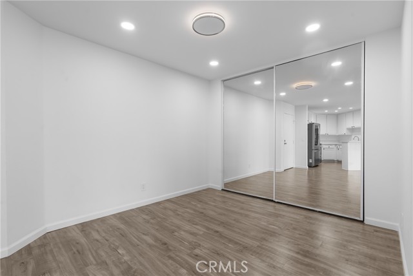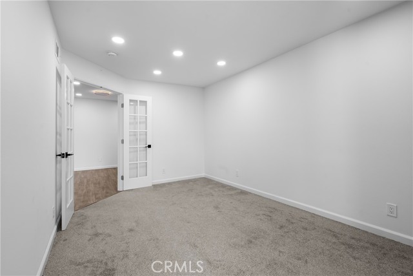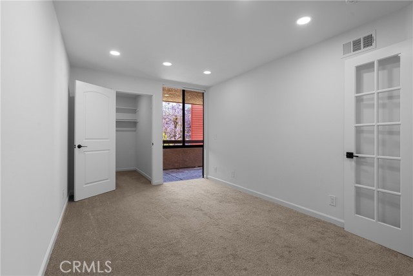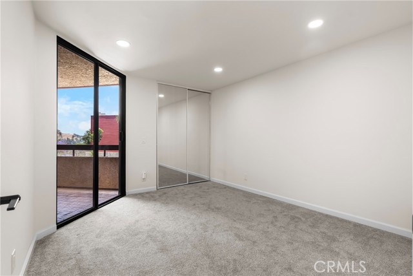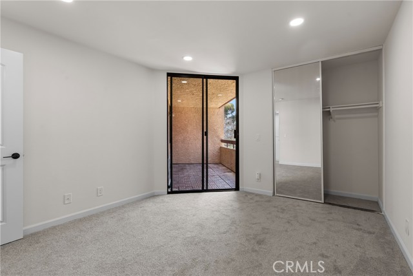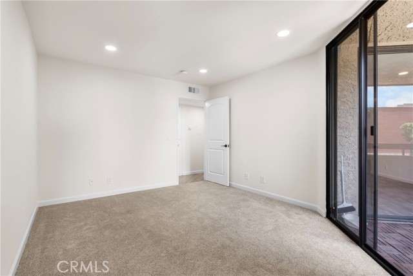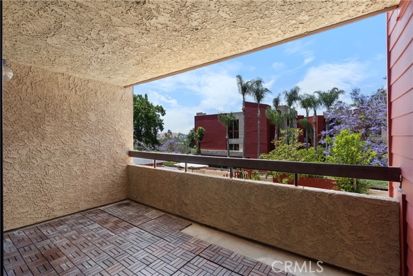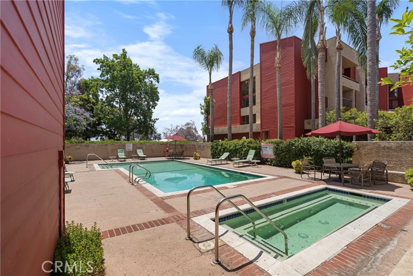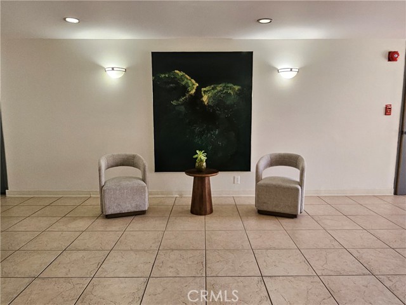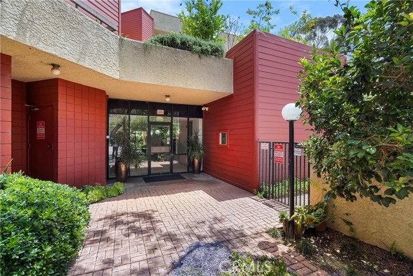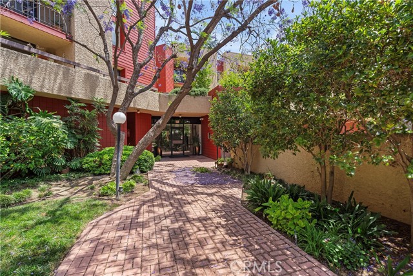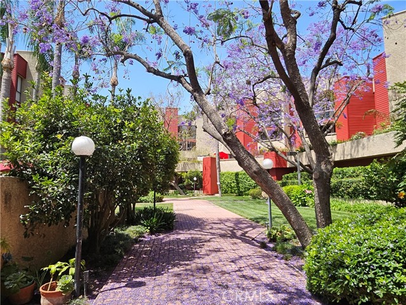Back on market – View ! see -through view Beautifully updated home sits high in the scenic hills of Monterey Hills — a hidden gem ideally located between Pasadena’s charm and the dynamic energy of Downtown Los Angeles. Surrounded by tree-lined streets and open sky, the community offers a rare sense of calm while keeping you just minutes from the heart of the city. Set within the immaculately maintained Muir Community, this residence enjoys access to resort-style amenities including a sparkling pool, relaxing spa, fully equipped fitness center, and ample guest parking. Lush landscaping and mature trees throughout the grounds create a peaceful, retreat-like atmosphere. Thoughtfully designed with comfort and privacy in mind, this 3-bedroom, 2-bathroom home features a desirable split-bedroom layout, allowing the primary suite and guest rooms to feel distinct yet connected. The living and dining areas open up to an oversized private patio — an ideal space for morning coffee, evening wine, or simply enjoying the soft breeze and hillside views. Inside, the home has been refreshed with recessed lighting, brand-new hardwood floors, and a full interior repaint in light, neutral tones that enhance its brightness and modern feel. The spacious primary bedroom includes a private en-suite bath, while a secondary bedroom enjoys direct access to the patio. The third bedroom, located near the dining area, offers flexibility as a guest room, home office, or creative space. With two reserved parking spaces in a gated garage, abundant natural light, and seamless indoor-outdoor flow, this home offers a rare combination of tranquility and convenience. It’s a place to feel connected — to nature, to comfort, and to the vibrant possibilities of life in Los Angeles. This is more than just a home; it’s a lifestyle defined by peace, elegance, and effortless living.
Residential For Sale
3961 Via Marisol, Los Angeles, California, 90042

- Rina Maya
- 858-876-7946
- 800-878-0907
-
Questions@unitedbrokersinc.net

