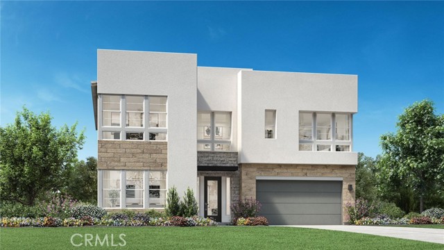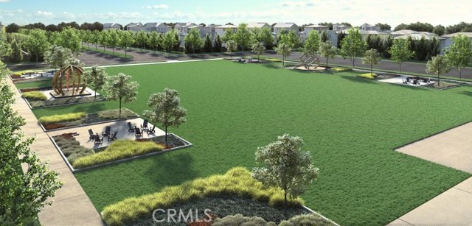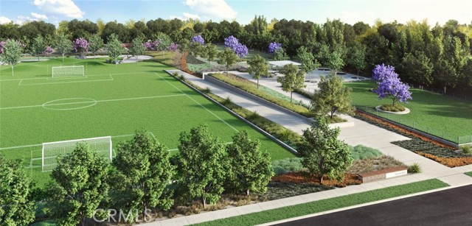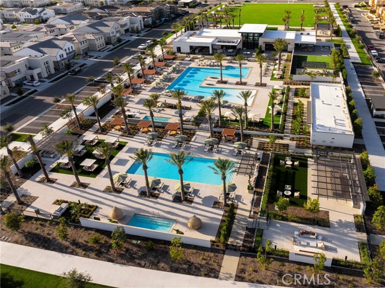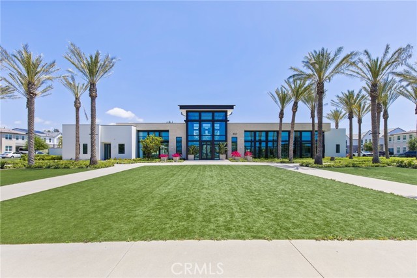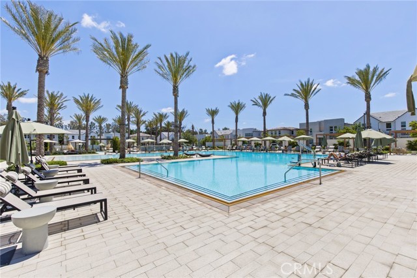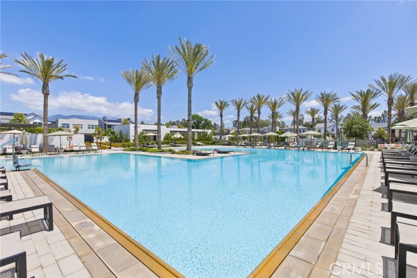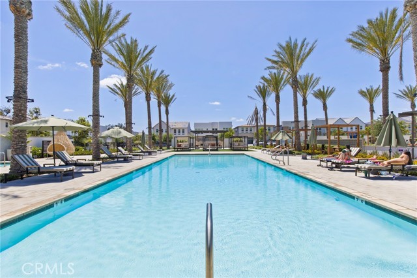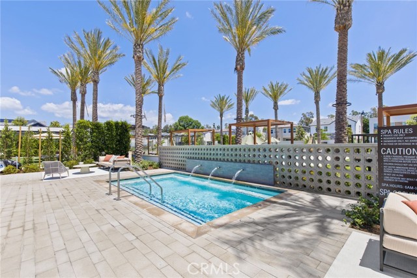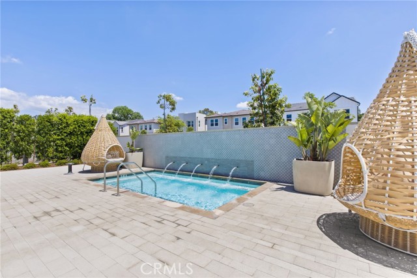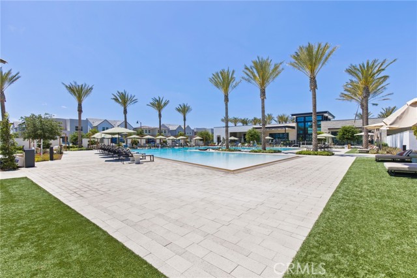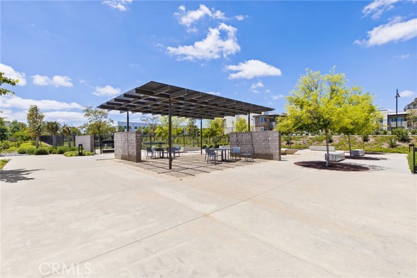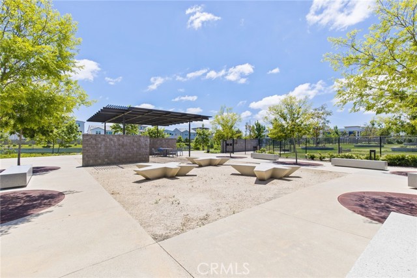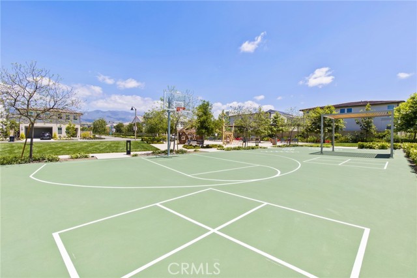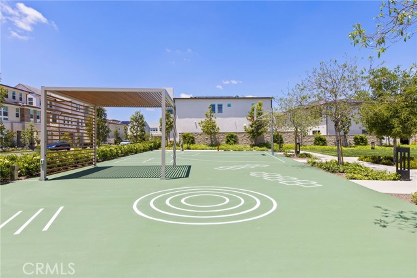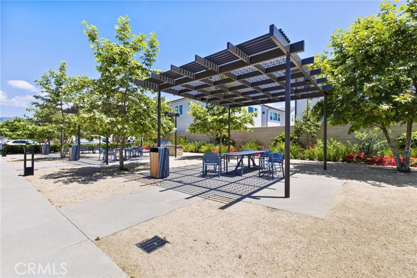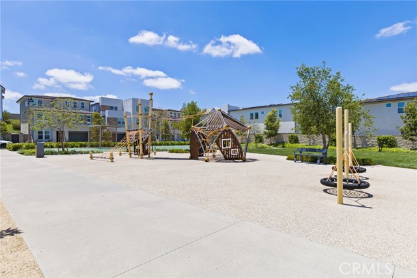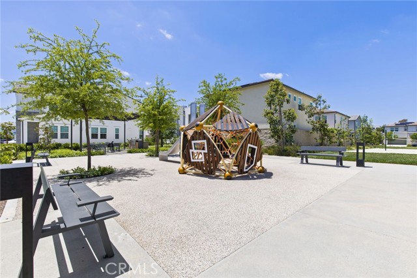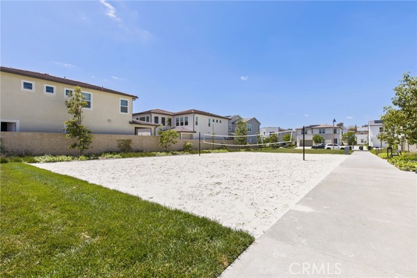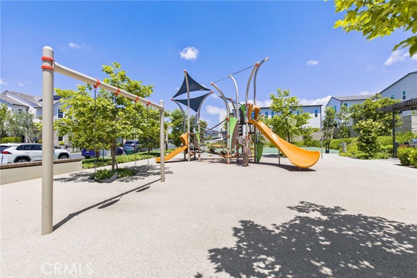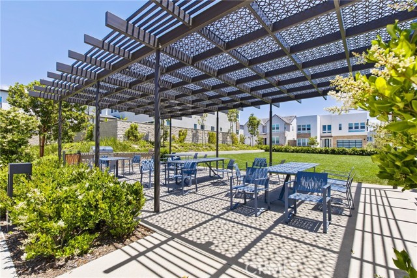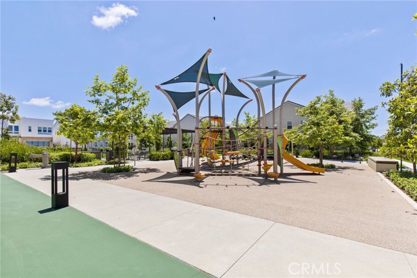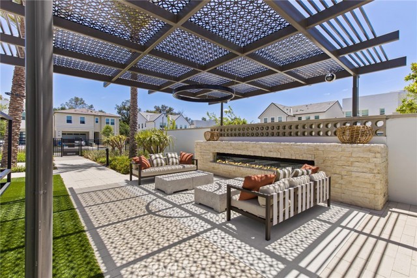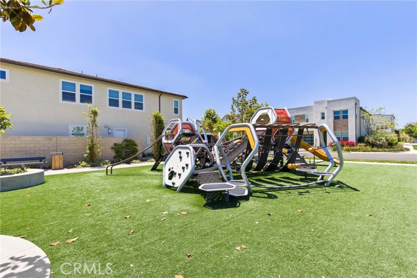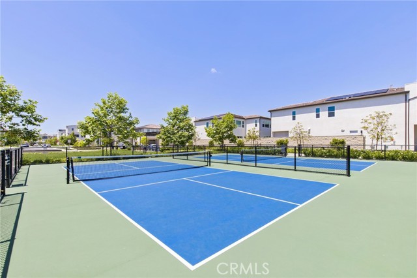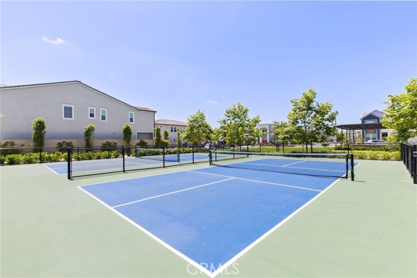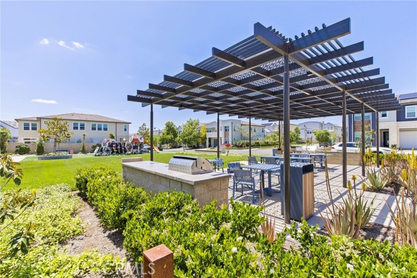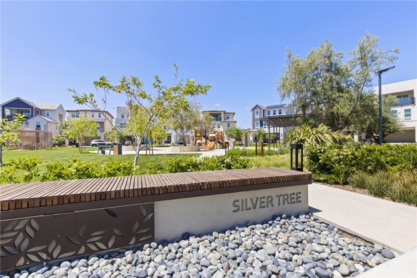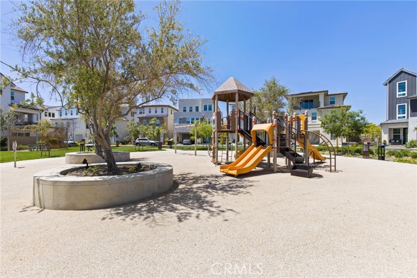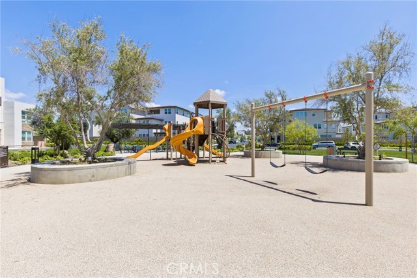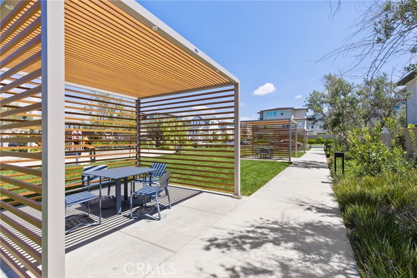Welcome to The Sequoias, a new community located in Lake Forest, which is close to everyday amenities including shopping, restaurants, entertainments and sports facilities as well as financial institutions. Home site 51 is a new construction home that is situated on a nice sized lot with south facing backyard. The Sagewood floor plan features 5 bedrooms, with 5.5 bathrooms, and is approximately 3,765 sq. ft with the added primary bedroom retreat, with a 2 car garage. Upon entering the home you are greeted with a 2-story foyer and floating staircase, the chef inspired kitchen showcases premium Wolf/Sub-Zero appliances, quartz counter tops, and sleek Kohler fixtures. The luxurious primary bedroom offers a tranquil retreat with a spacious sitting area, a walk-in closet, a spa-like shower, and a freestanding soaking tub. The secondary bedrooms each with their own en-suite ensure both comfort and privacy for everyone. Highlights of the home are a first-floor bedroom, complete with a private bath and a versatile flex room. The community amenities include a clubhouse with 2 pools, 2 spas as well as BBQ and lounge areas. Home site 51, has an estimated closing date of April/2026. Photos provided are of the model home, actual home is under construction.
Residential For Sale
180 Paddlewheel, Lake Forest, California, 92630

- Rina Maya
- 858-876-7946
- 800-878-0907
-
Questions@unitedbrokersinc.net

