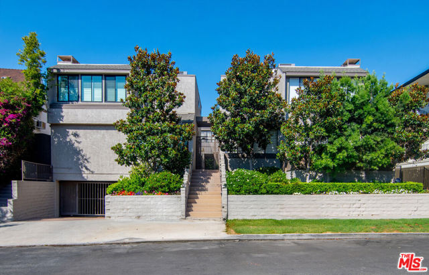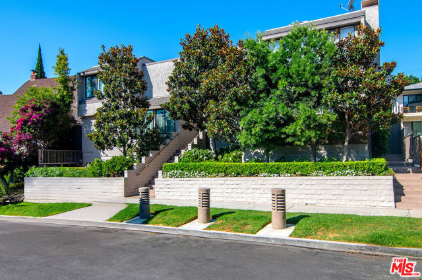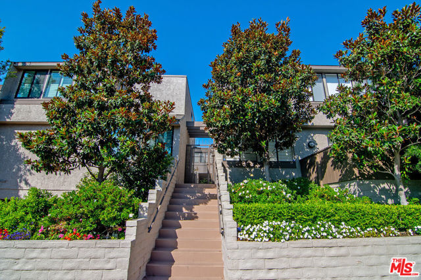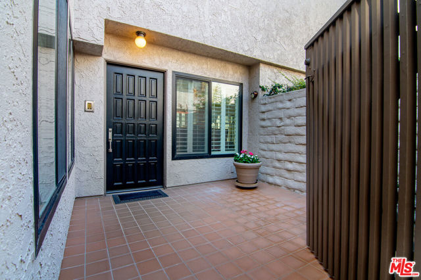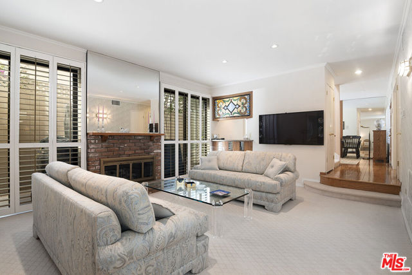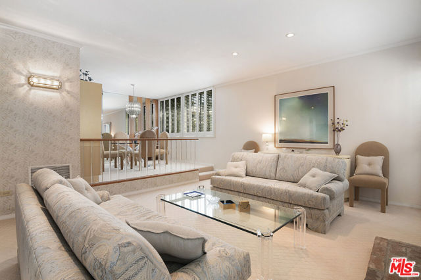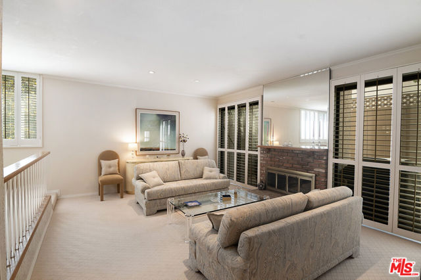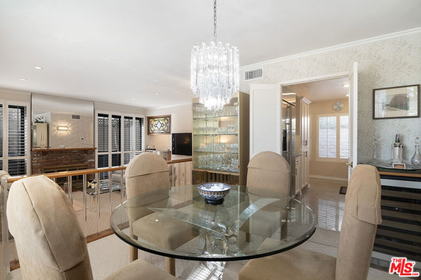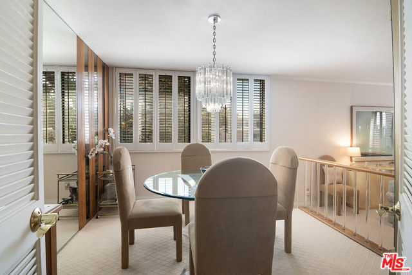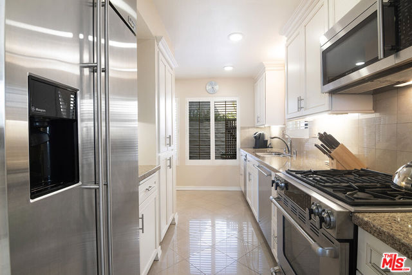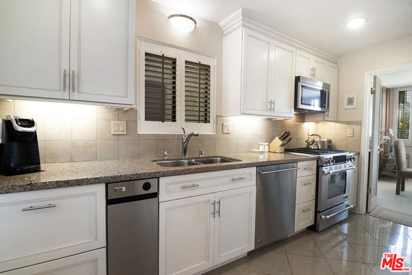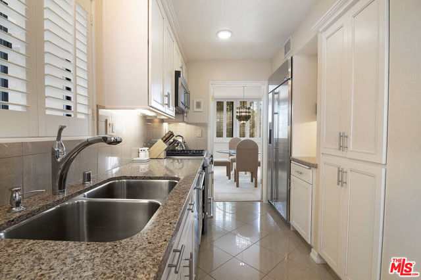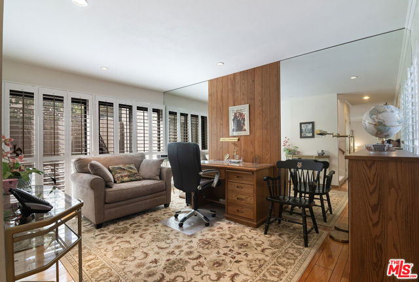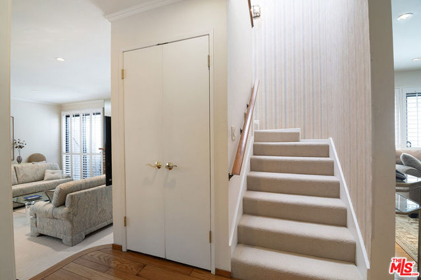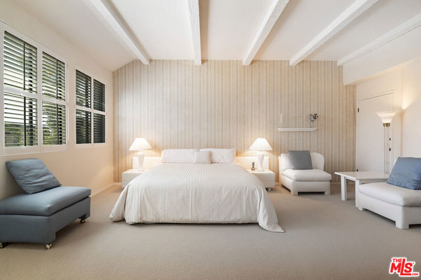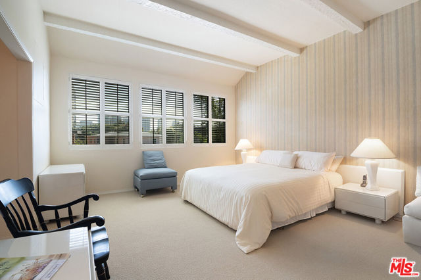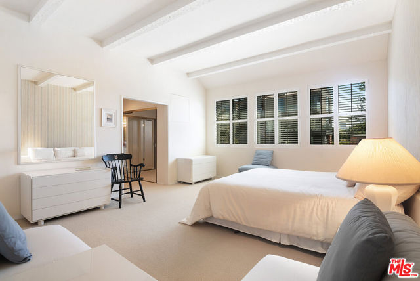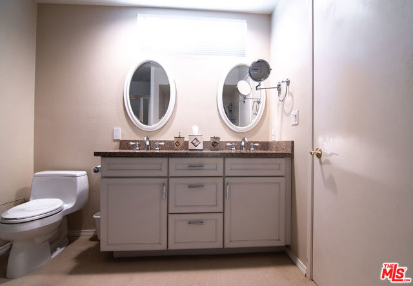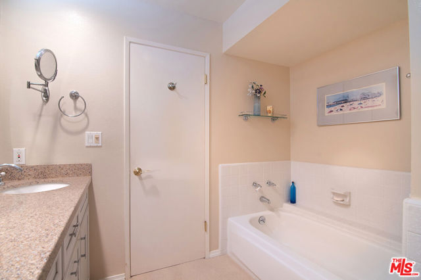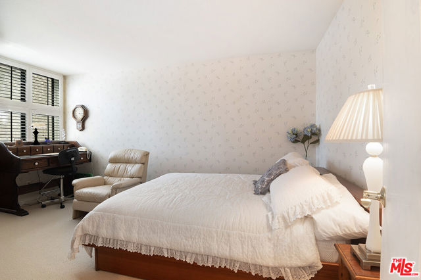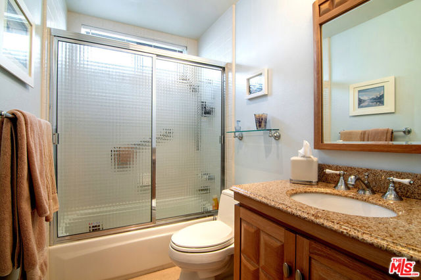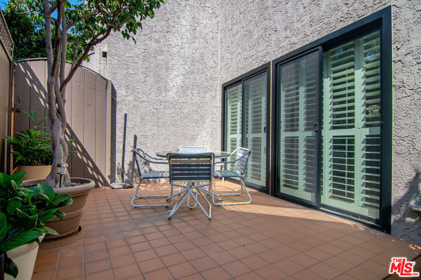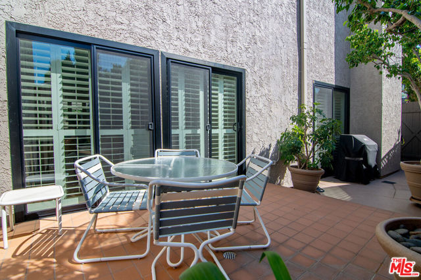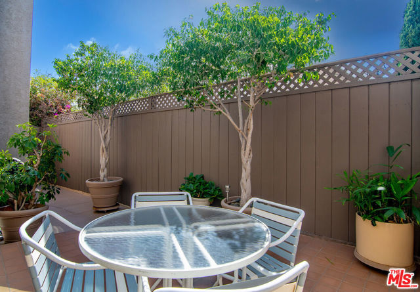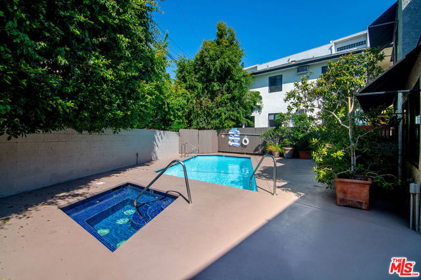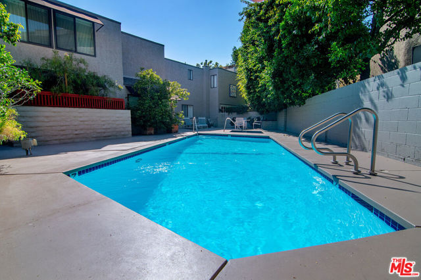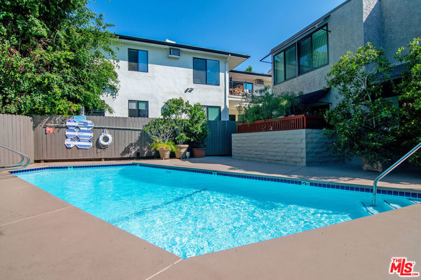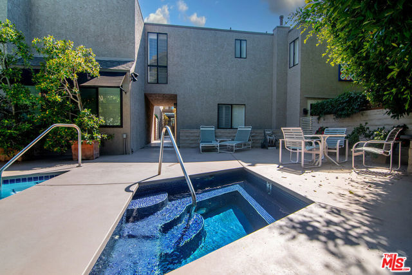California Living at Its Finest in the Heart of Westwood! Welcome to this beautifully appointed front-facing townhome, tucked away in an impeccably maintained 4-unit complex on a peaceful, tree-lined street. Framed by two graceful magnolia trees, the sun-splashed front patio invites you to start your mornings with coffee or unwind in the afternoon breeze. Inside, thoughtful design meets everyday comfort. Plantation shutters filter natural light throughout the home, creating a warm, elegant atmosphere. The entry level offers a versatile home office that opens to a private rear patio, perfect for al fresco dining or summer barbecues. The spacious living room features recessed lighting, a cozy fireplace, and a wet bar for effortless entertaining, all overlooking the lush patio. Just beyond, the formal dining room with a custom built-in wine fridge flows seamlessly into the chef’s kitchen, where granite countertops, stainless steel appliances, abundant cabinetry, and recessed lighting inspire culinary creativity. A stylish powder room completes the main floor. Upstairs, the oversized primary suite is a true retreat, with wood-beamed ceilings, a generous dressing area with built-ins, ample closet space, and a luxurious ensuite bath boasting dual sinks, a soaking tub, and a separate shower. The second bedroom enjoys its own full hall bath, and a stacked washer/dryer is conveniently located nearby. Additional highlights include earthquake insurance, security system, side-by-side parking in the gated subterranean garage and access to the sparkling community pool and spa, just in time for summer relaxation. Offered fully furnished with linens, cookware, china, and crystal, this turnkey residence lets you move right in…just bring your suitcase and toothbrush. Don’t miss this rare opportunity to live in comfort and style in one of Westwood’s most desirable locations.
Residential For Sale
1621 HiltsAvenue, Los Angeles, California, 90024

- Rina Maya
- 858-876-7946
- 800-878-0907
-
Questions@unitedbrokersinc.net

