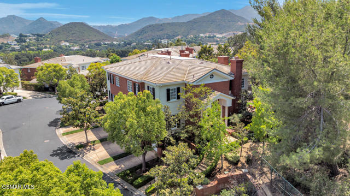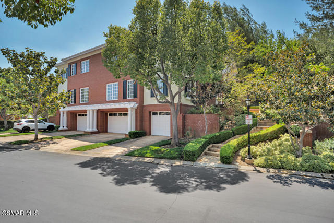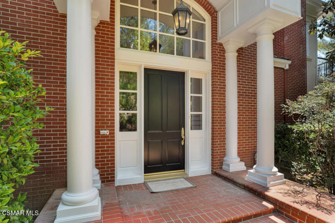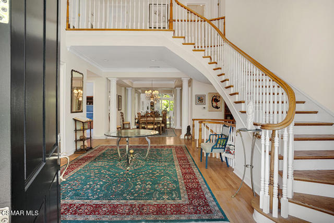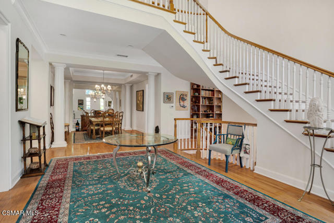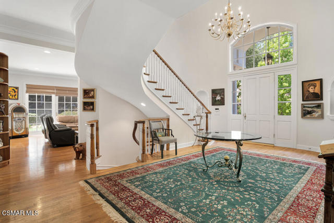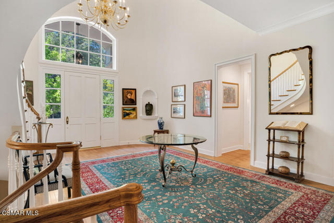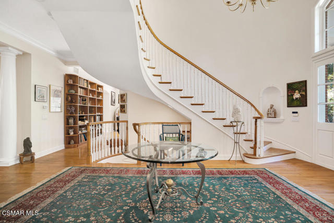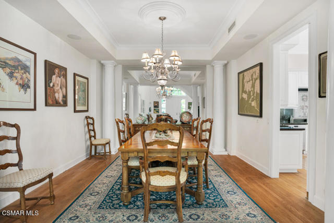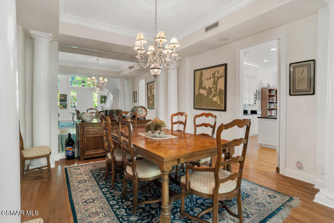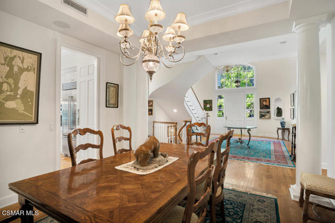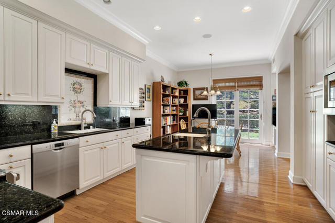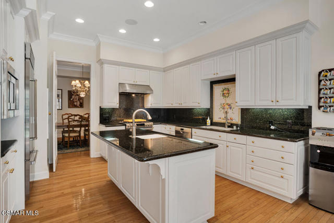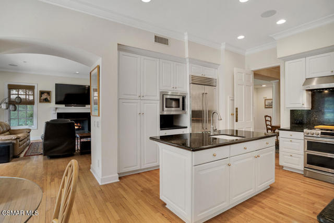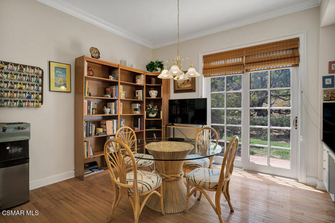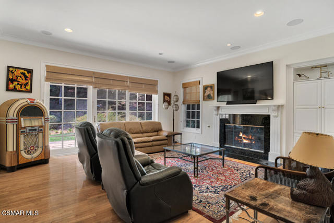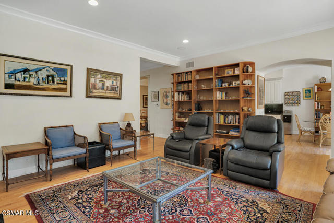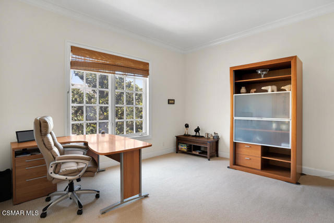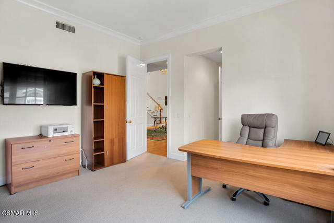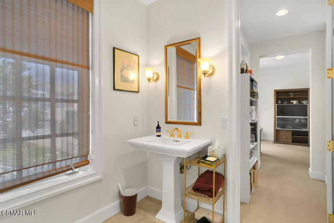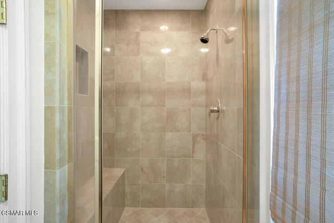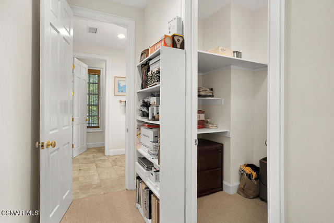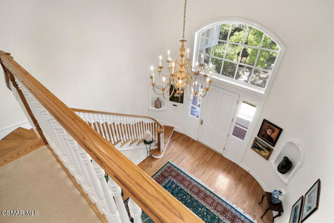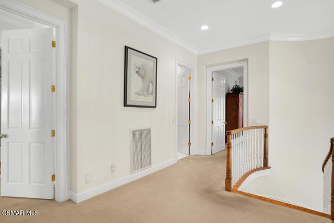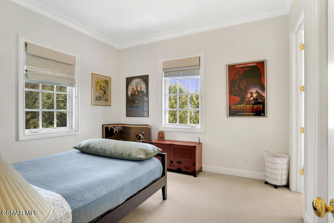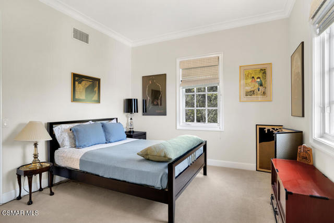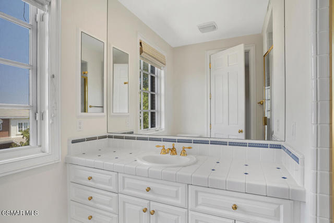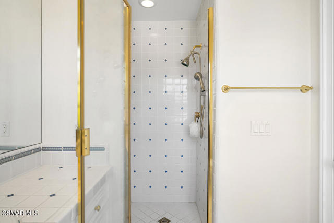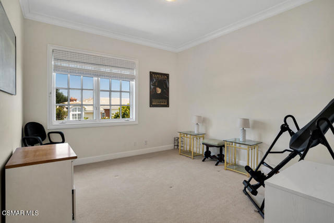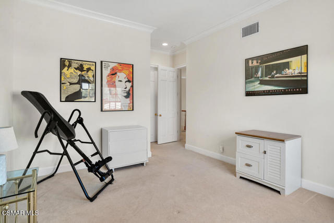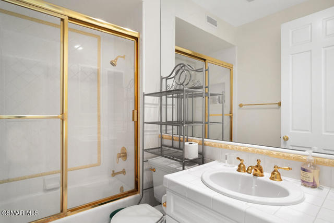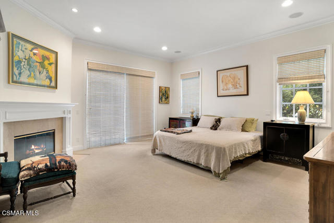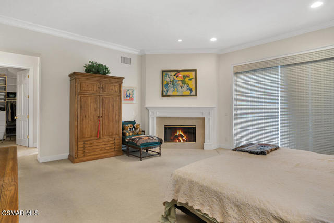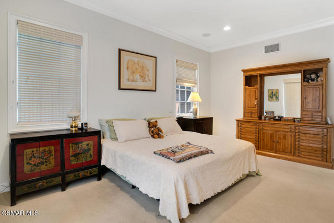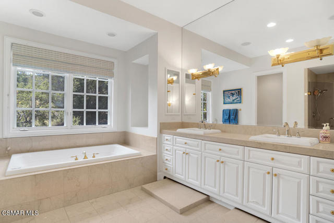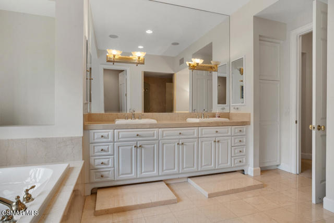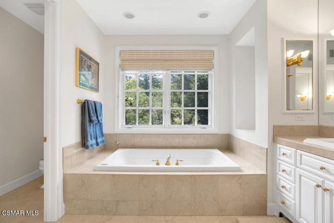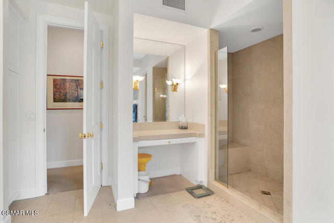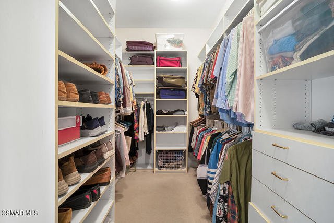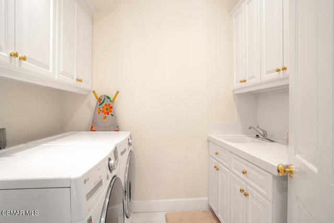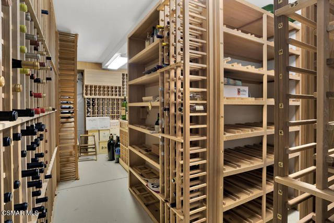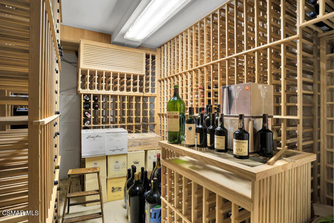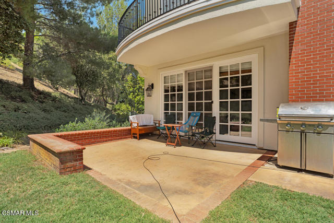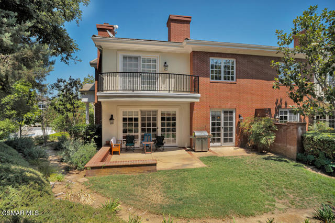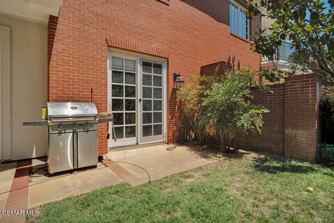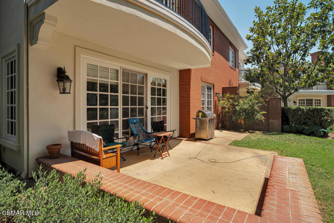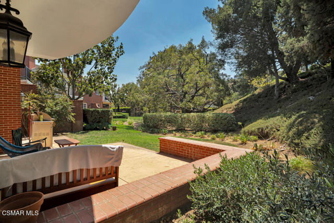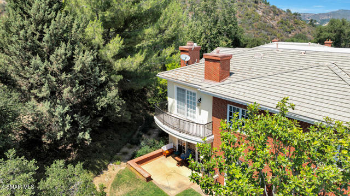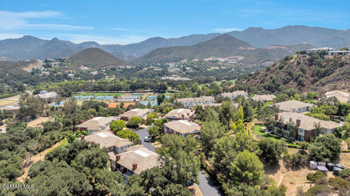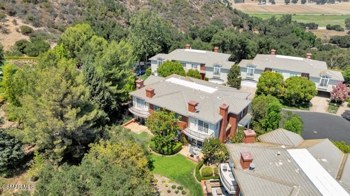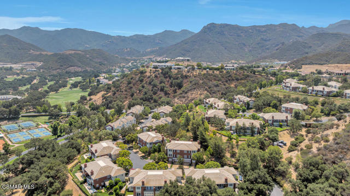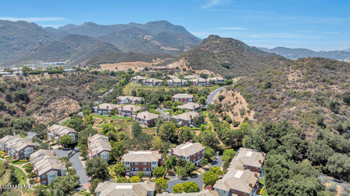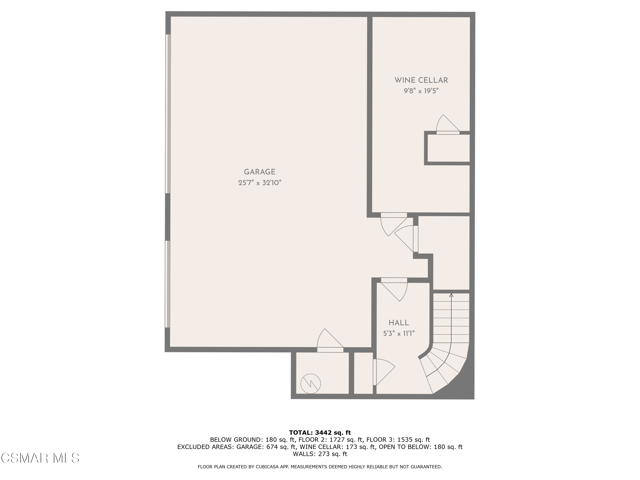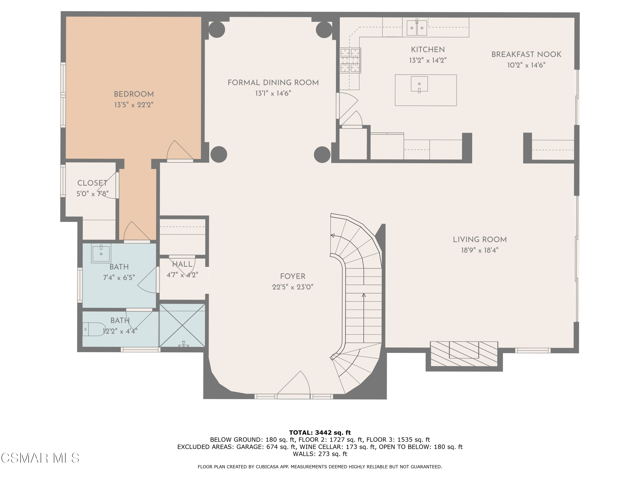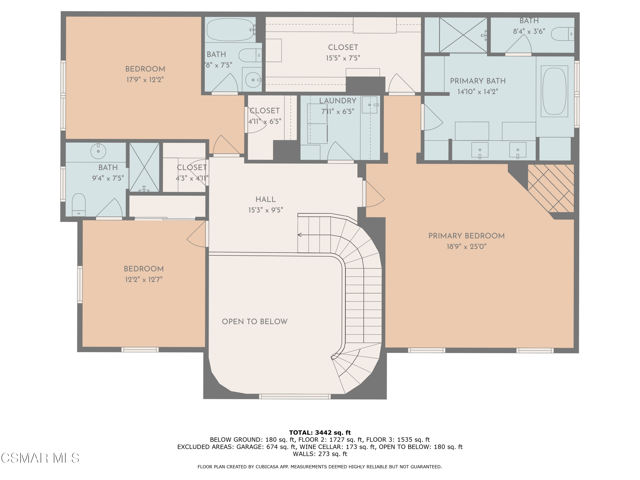Architecturally dramatic, this elegant townhome is perfect for the buyer who desires the lifestyle afforded by Sherwood’s renowned gate-guarded community, with the ease of living only a townhome can offer. The grand foyer is a dramatic two-story space with a gracefully curved staircase that accommodates a baby grand piano and seating. From the grand foyer, the formal dining room is open, defined by columns with a centered medallion detail in the soffit ceiling. The dining room is adjacent to the kitchen through a swing door for ease of serving. The kitchen is well suited for the home chef with raised panel white cabinets, slab granite countertops and backsplash, along with a center island and the full complement of stainless appliances. There is a charming breakfast room open to both the kitchen and the great room.The great room features floor to ceiling French sliders that overlook the patio and luscious landscaped hillside and greenbelt. A granite faced wood-burning fireplace warms the great room with space above for a flat screen and a media cabinet for additional storage. Upstairs, the Primary Suite is a sanctuary with plentiful windows, a marble finished fireplace and a private balcony. The ensuite bath is spacious and elegant with a deep Jacuzzi tub, large separate shower and private W.C. There are three secondary ensuite bedrooms, one conveniently located downstairs just off the entry foyer. The three-car garage is downstairs and includes a custom climate-controlled wine cellar that holds over 3000 bottles, including magnum and large bottles. The convenient dumbwaiter travels between the wine cellar and the kitchen – perfect for wine and groceries. Benefits of living in Trentwood at Sherwood include roving patrols, beautifully manicured grounds, and sparkling Lake Sherwood with fishing, kayaking, swimming, and sailing – all within this guard-gated exclusive community.
Residential For Sale
2313 HeatherbankCourt, Thousand Oaks, California, 91361

- Rina Maya
- 858-876-7946
- 800-878-0907
-
Questions@unitedbrokersinc.net

