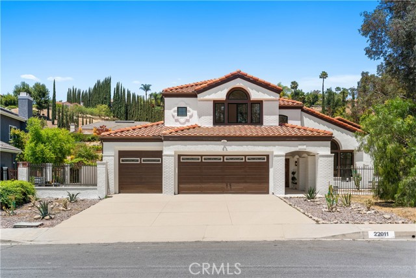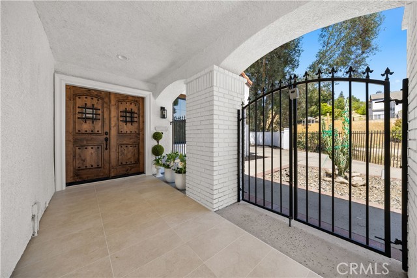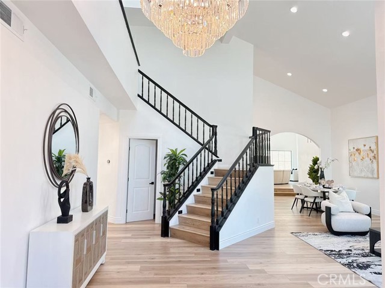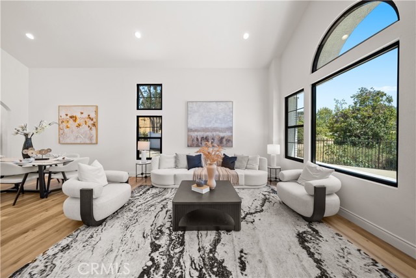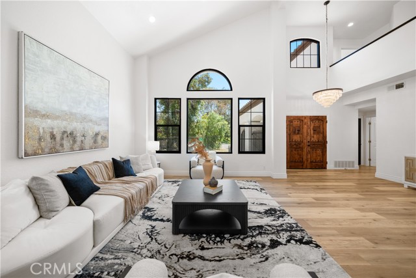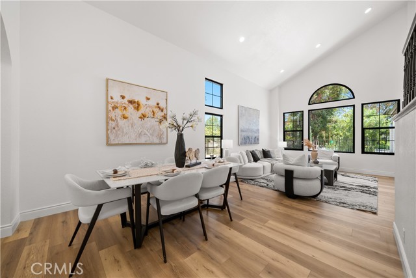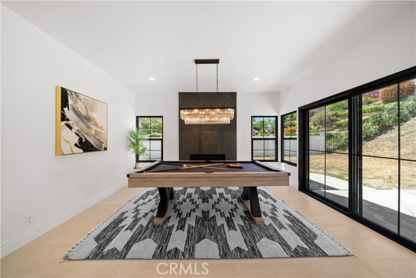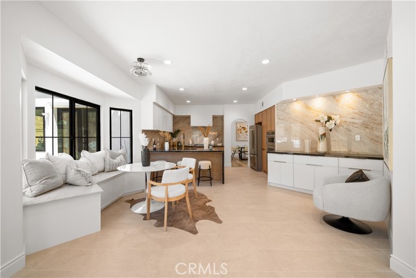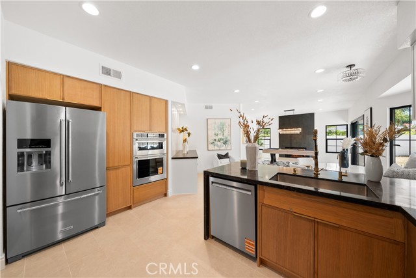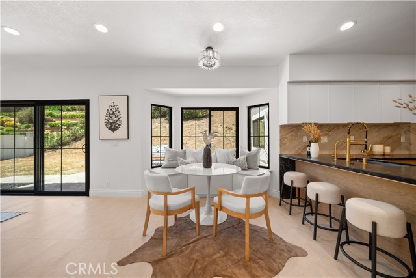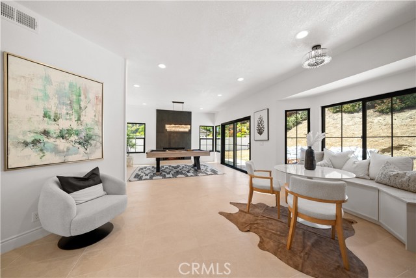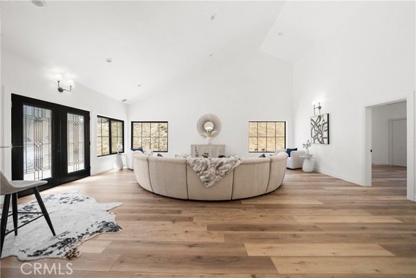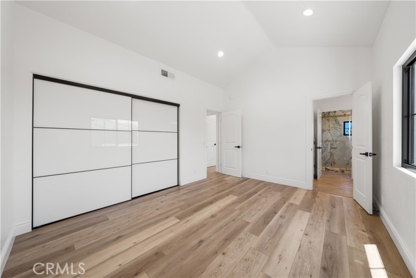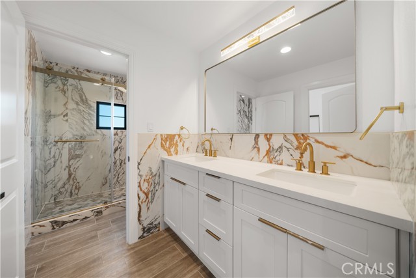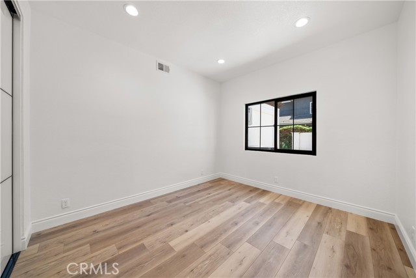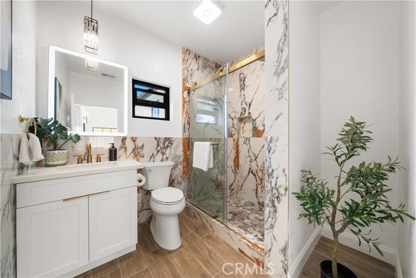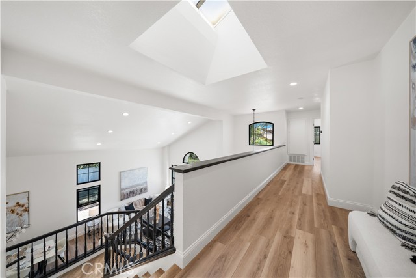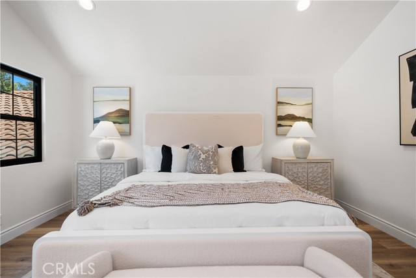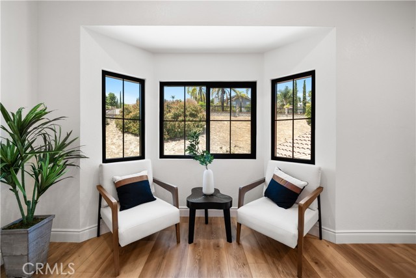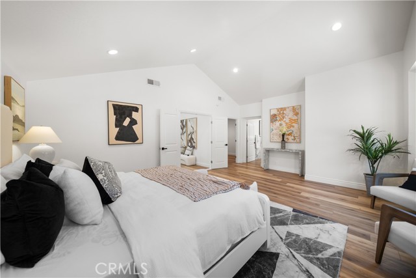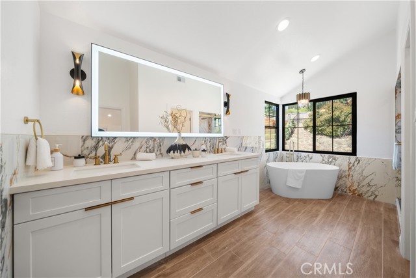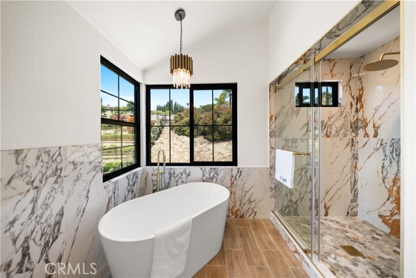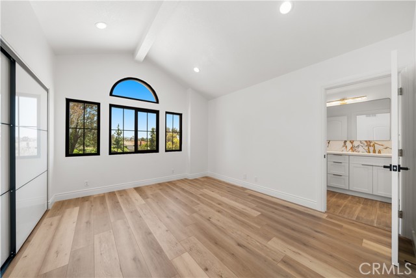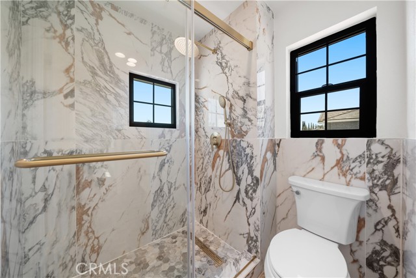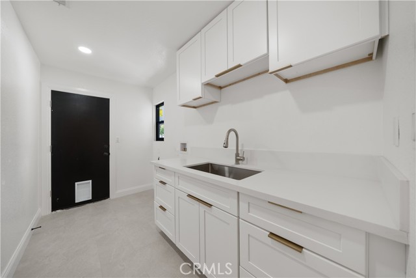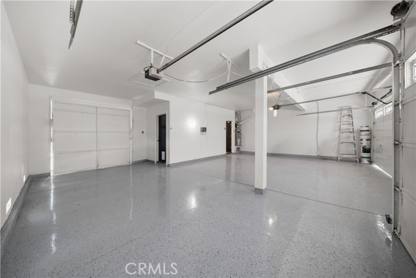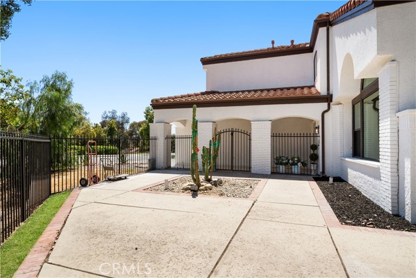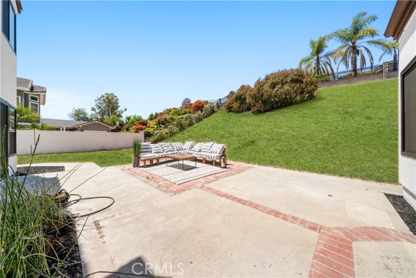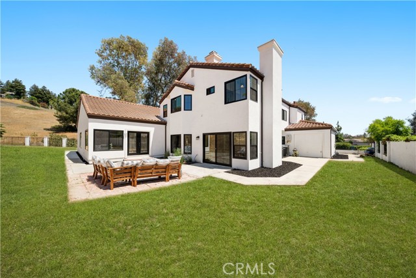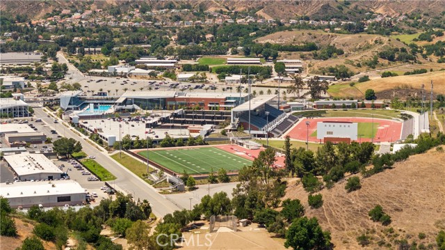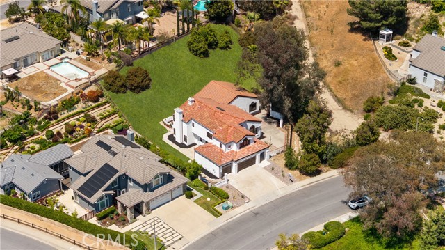Stunning fully renovated estate in the prestigious Snow Creek neighborhood of Walnut! This 6-bedroom, 4-bathroom home offers nearly 4,000 square feet of elegant living space on a beautifully landscaped 0.49-acre lot, high end remodeling and upgrades.rnrnInterior upgrades include wide-plank wood flooring, fresh interior and exterior paint, a brand-new HVAC system, recessed LED lighting, and four designer bathrooms with high-end finishes.rnrnThe gourmet chef’s kitchen features premium KitchenAid appliances, including double wall ovens, refrigerator, cooktop, and dishwasher. Enjoy quartz countertops, a waterfall island, and custom tile backsplash.rnrnSpecial-order black frame windows throughout add a bold architectural statement and elevate the home’s modern aesthetic.rnrnThe open-concept layout includes formal living and dining rooms, a spacious family room, and a luxurious primary suite with vaulted ceilings, dual vanities, a soaking tub, and walk-in closet.rnrnAdditional features:rn • 3-car attached garage + oversized drivewayrn • Located in award-winning Walnut Valley Unified School Districtrn • Close to parks, trails, shopping, restaurants, and freewaysrnrnThis is a rare opportunity to own a move-in-ready, designer-quality home in one of Walnut’s most desirable communities.
Residential For Sale
22011 La PuenteRoad, Walnut, California, 91789

- Rina Maya
- 858-876-7946
- 800-878-0907
-
Questions@unitedbrokersinc.net

