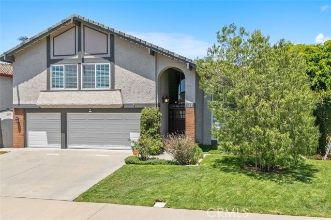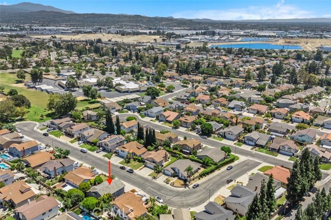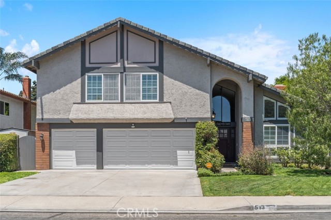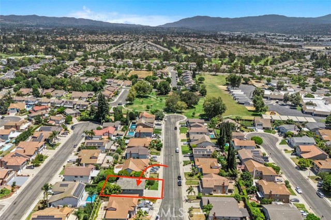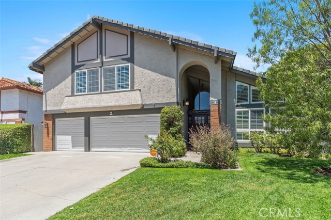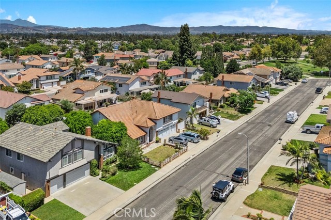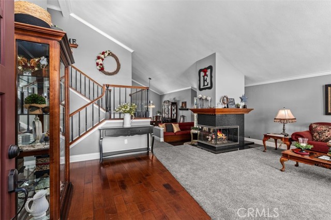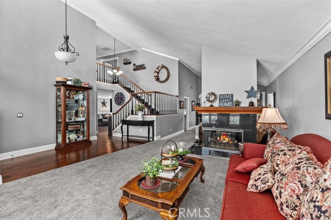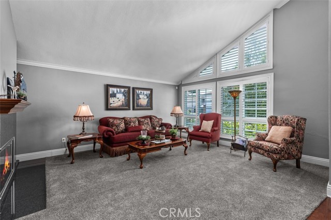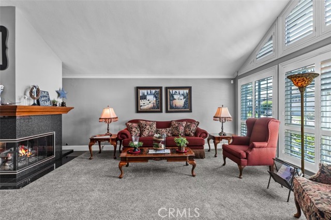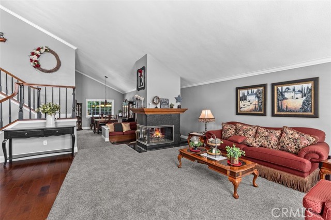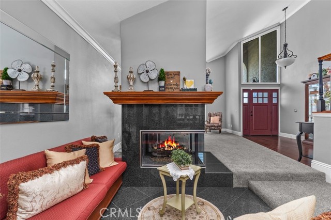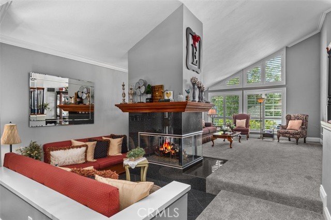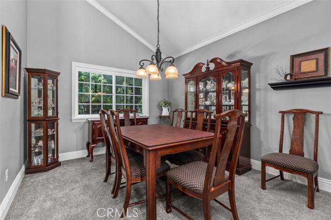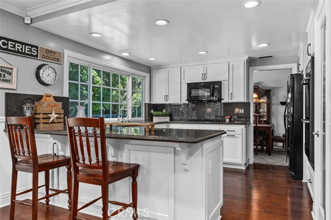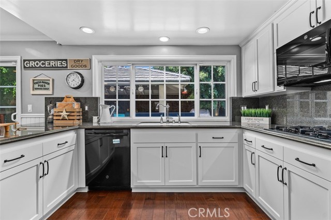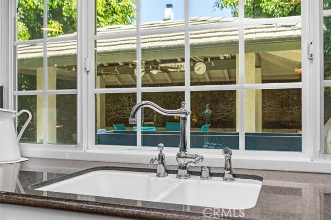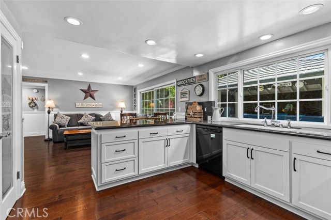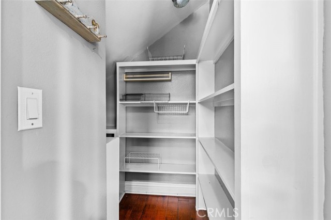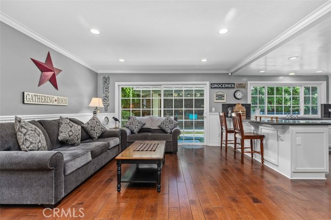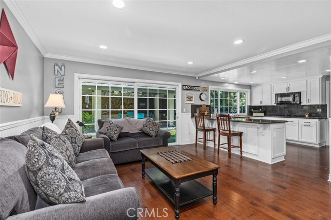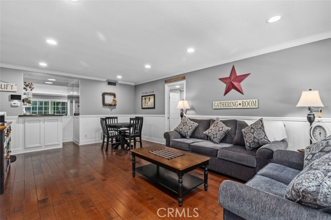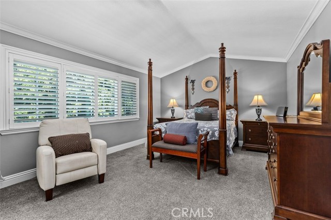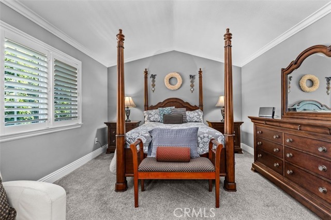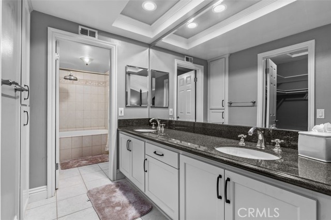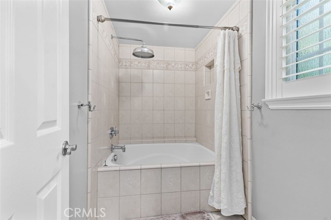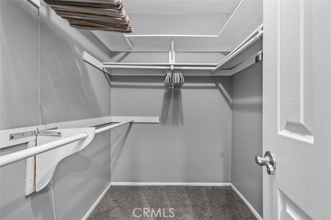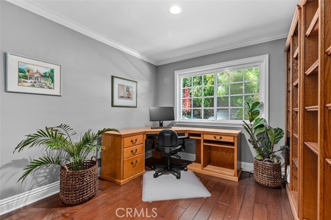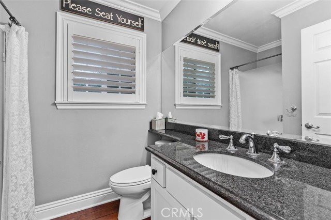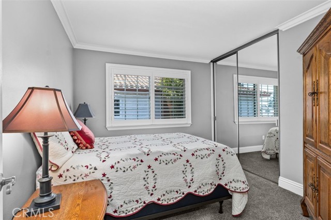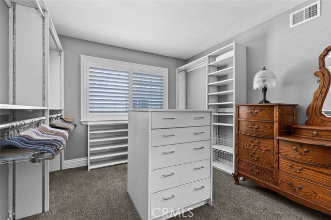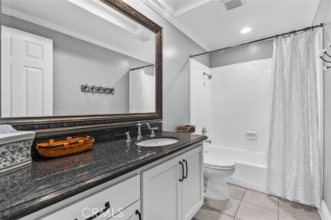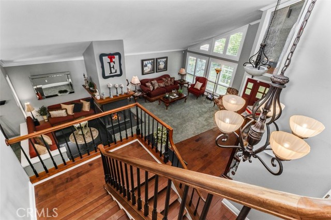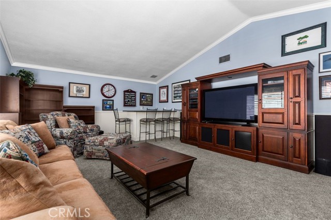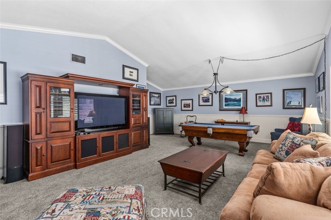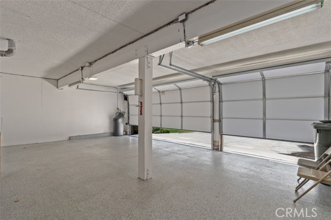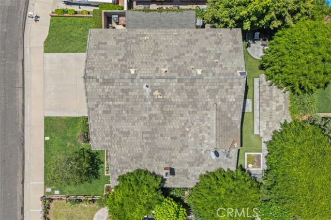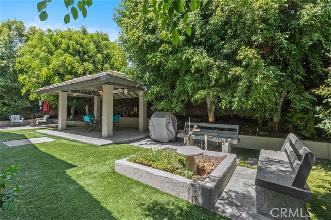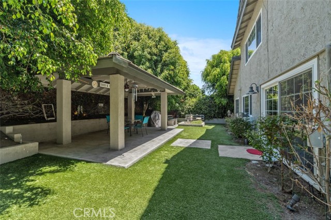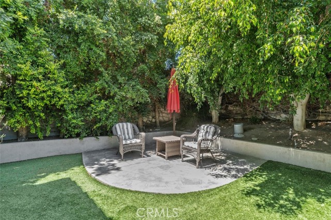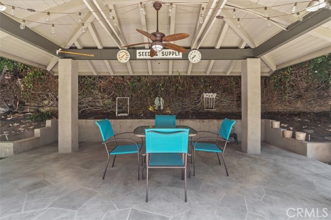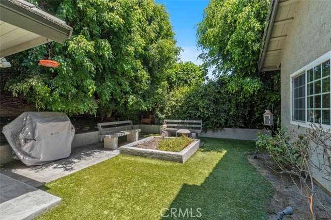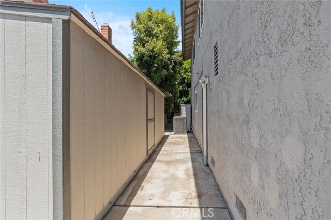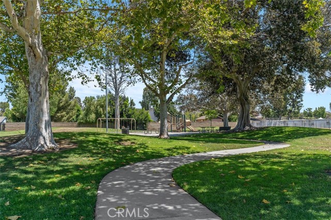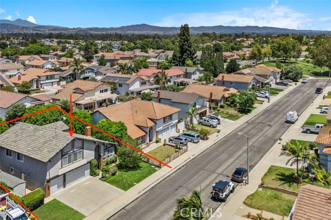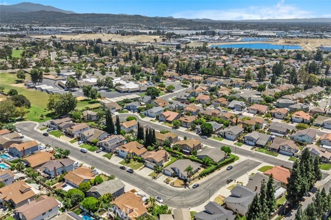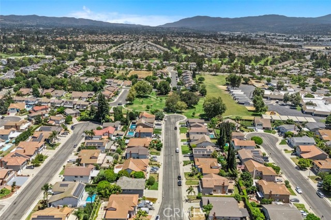Welcome to this impeccably designed home that seamlessly blends luxury, comfort, and functionality. Nestled on an inviting cul-de-sac near Richard Samp Park, this property offers the ideal balance of privacy and community, showcasing exquisite attention to detail throughout.rnInside, you’ll find four spacious bedrooms, including one conveniently located on the main floor with a nearby bathroom—perfect for accommodating guests or multigenerational living. The gourmet kitchen features nearly new appliances, sophisticated designer finishes, and meticulous craftsmanship, all flowing effortlessly into a generous living area. This inviting space, complete with stunning countertops and a breakfast bar, is perfect for entertaining or unwinding.rnrnThe dedicated downstairs laundry room provides easy access to the expansive three-car garage, while elegant stair railings guide you to the upper level. The primary suite is a true retreat, boasting a walk-in closet, dual vanities, a luxurious soaking tub/shower, and a private toilet area. A versatile bonus room upstairs offers endless possibilities as a media room, home office, or play area, complete with a wet bar for added convenience. With three well-appointed bathrooms and a thoughtfully designed open floorplan, every detail has been crafted for ultimate comfort and ease.rnrnOutside, the backyard is a haven for entertaining, featuring low-maintenance artificial turf, a beautiful covered patio, lush landscaping, and a spacious storage shed, all set in a serene and private environment.rnrnThis exceptional home truly has it all. Don’t miss the chance to make it yours!
Residential For Sale
513 Loyola Drive, Placentia, California, 92870

- Rina Maya
- 858-876-7946
- 800-878-0907
-
Questions@unitedbrokersinc.net

