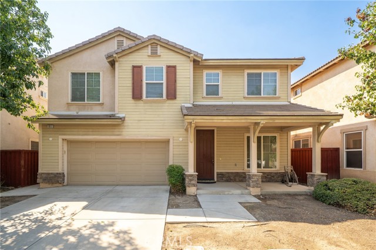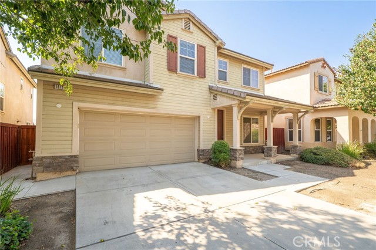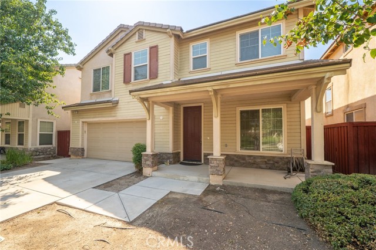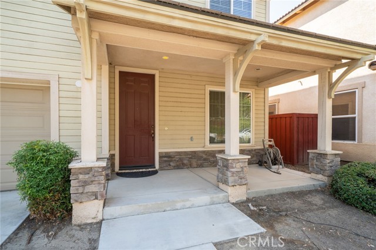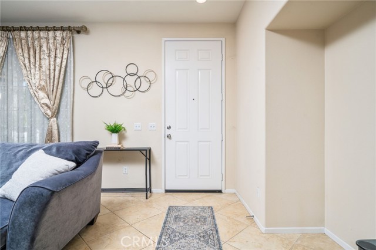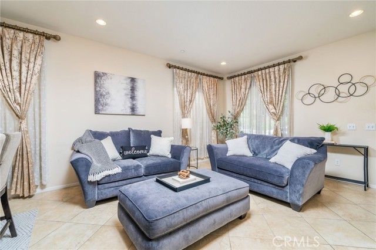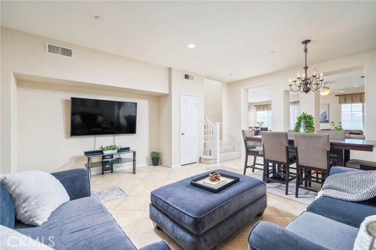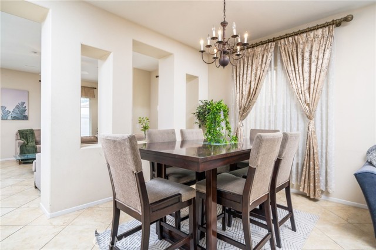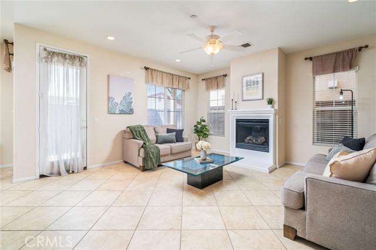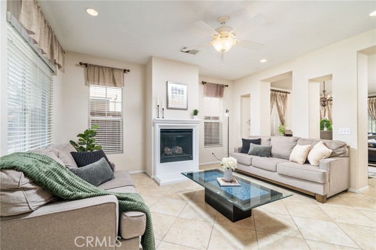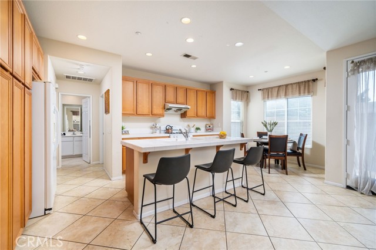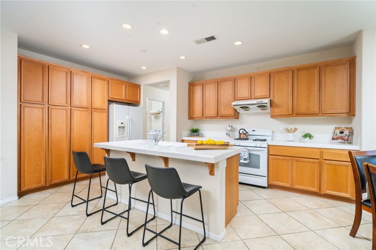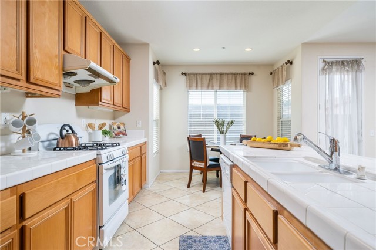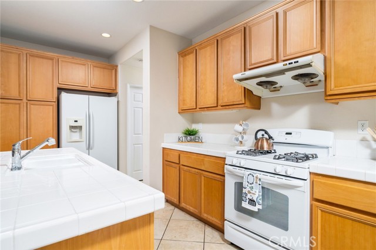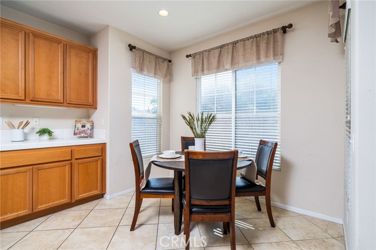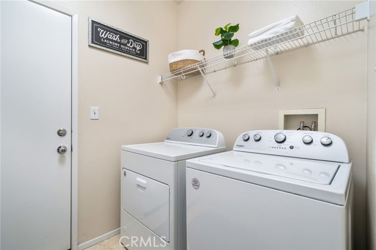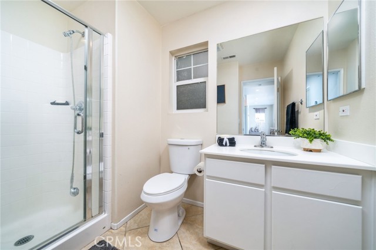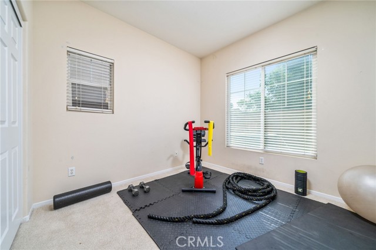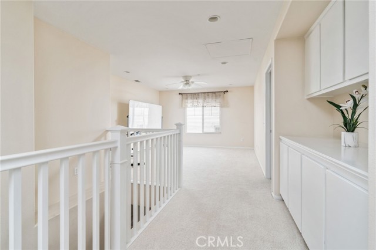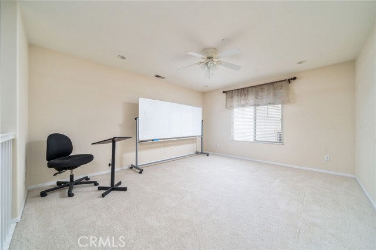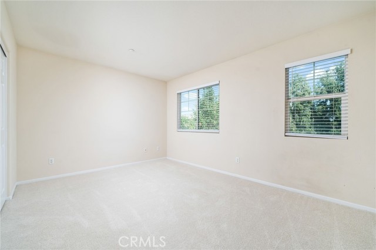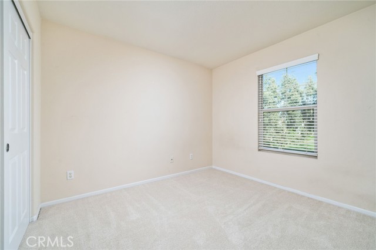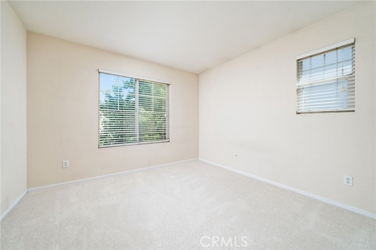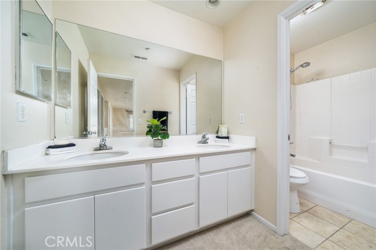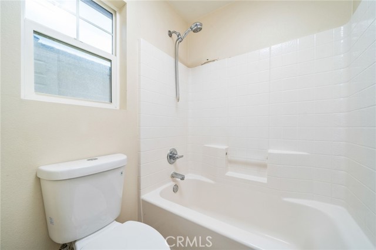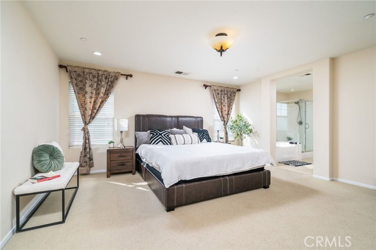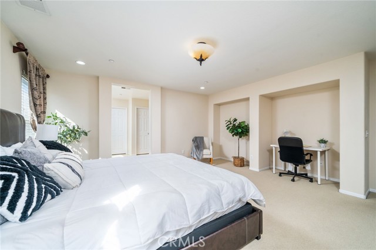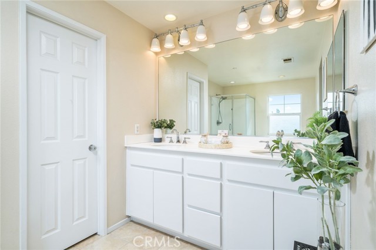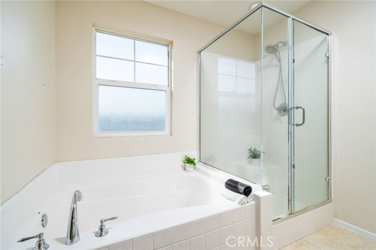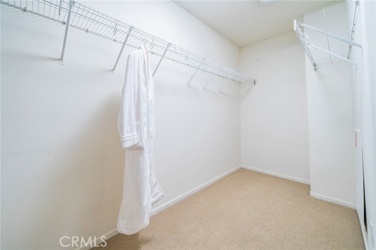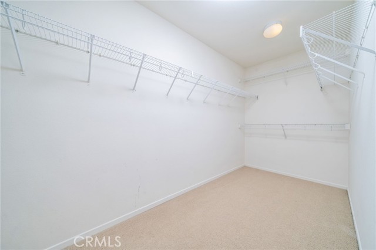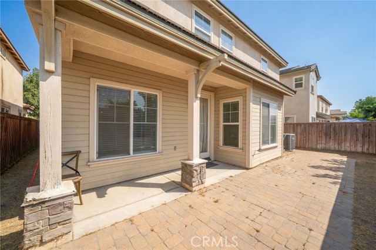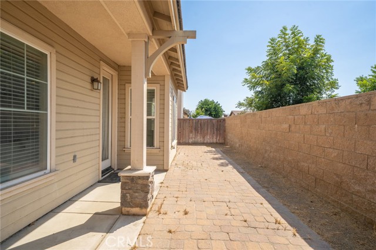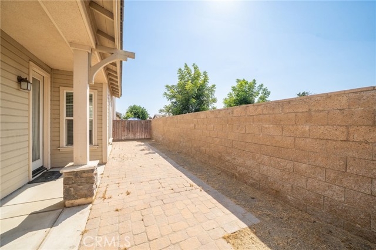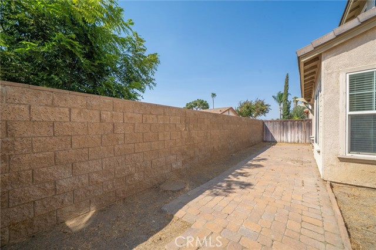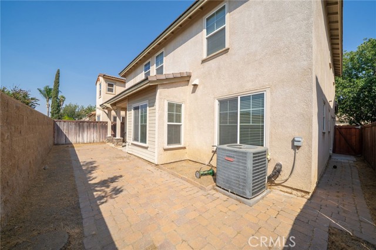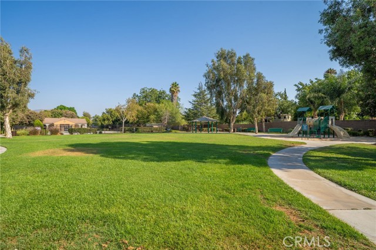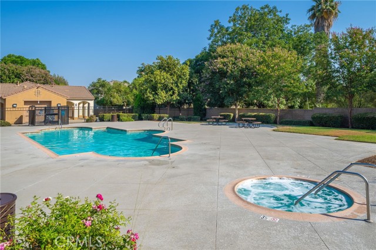Welcome to this spacious 5-bedroom, 3-bathroom home offering 2,697 sq. ft. of comfortable living in a secure, gated community. Thoughtfully designed, the floor plan includes a full bedroom and 3/4 bathroom on the main floor, perfect for guests, extended family, or a home office setup. The first level features durable tile flooring throughout, creating a clean and cohesive look, while the upstairs is carpeted for comfort.rnrnThe upstairs loft offers a versatile space ideal for a media room, study area, or additional lounge. All bedrooms are generously sized, providing ample space for rest and personalization. The primary suite includes a walk-in closet, a walk-in shower, and a separate soaking tub—perfect for relaxing after a long day.rnrnStep outside to the low-maintenance backyard, finished with attractive pavers that offer a clean, functional space for entertaining, dining, or simply enjoying the outdoors.rnrnLiving here means enjoying the many HOA amenities, including a sparkling pool, relaxing spa/hot tub, barbecue area, playground, and a gym/exercise room. This well-maintained community offers both comfort and convenience, with easy access to nearby shopping, dining, schools, and major freeways for commuting.rnrnWhether you’re looking for space to grow, a layout that accommodates multiple lifestyles, or a community with resort-style perks, this home has it all.rnrnFeatures at a Glance:rnrn5 Bedrooms / 3 Bathroomsrnrn2,697 Sq. Ft. of living spacernrnBedroom & 3/4 bath downstairsrnrnTile flooring downstairs, carpet upstairsrnrnLarge loft and ample-sized bedroomsrnrnPrimary suite with walk-in closet, walk-in shower, and soaking tubrnrnBackyard with paver hardscape for easy maintenancernrnGated community with pool, spa/hot tub, BBQ area, playground, and gym/exercise roomrnrnDon’t miss your opportunity to own this spacious and well-appointed home in one of the area’s most sought-after gated neighborhoods! Make this great home yours today!
Residential For Sale
1611 GilliamCourt, Riverside, California, 92501

- Rina Maya
- 858-876-7946
- 800-878-0907
-
Questions@unitedbrokersinc.net

