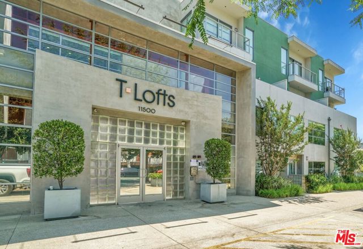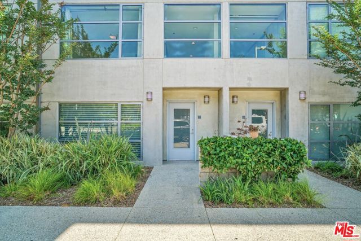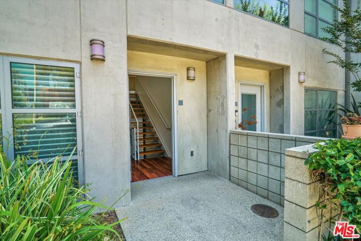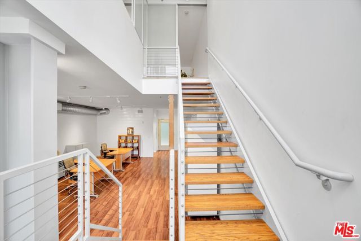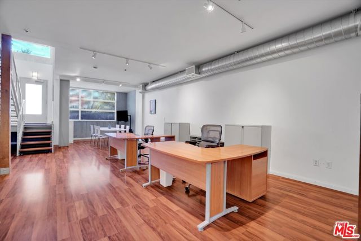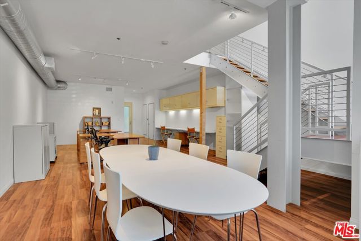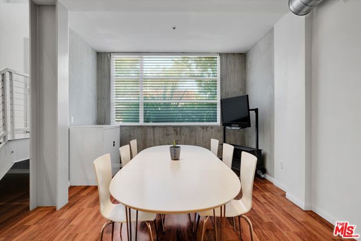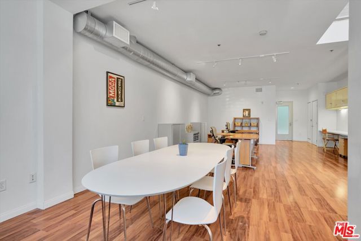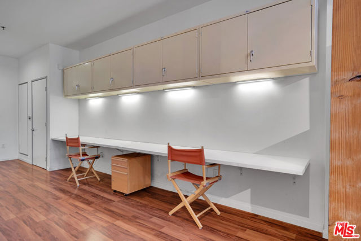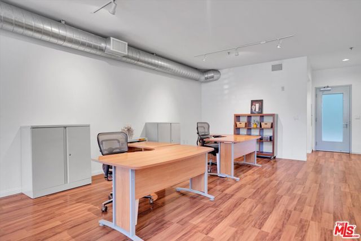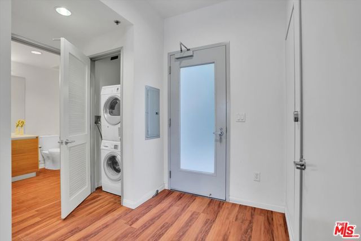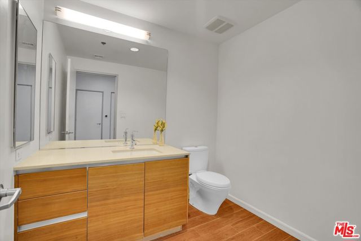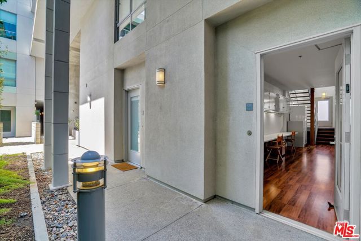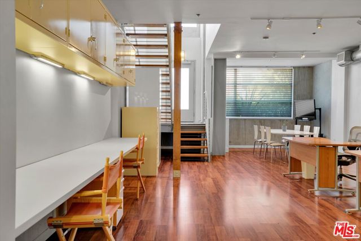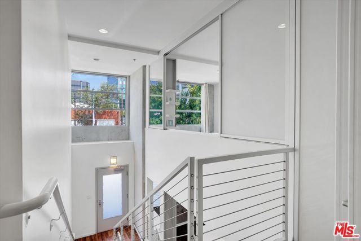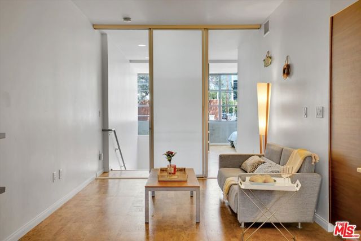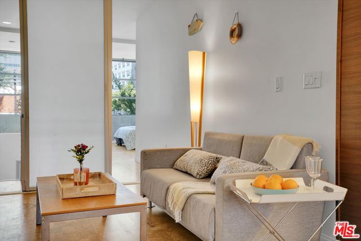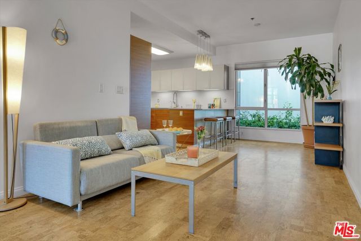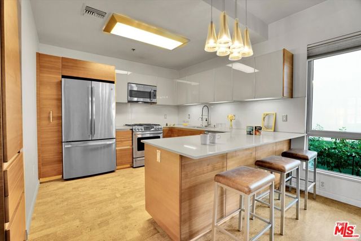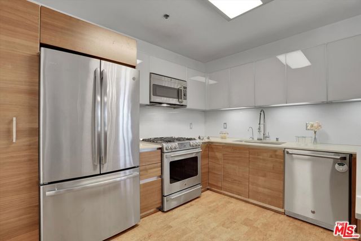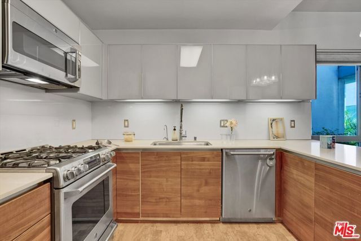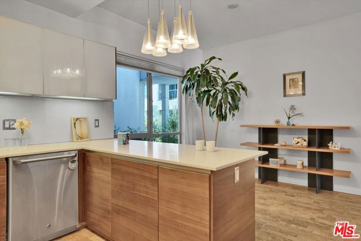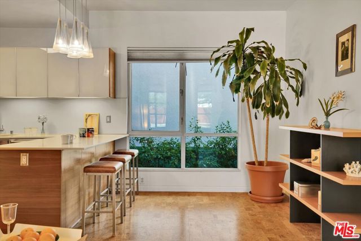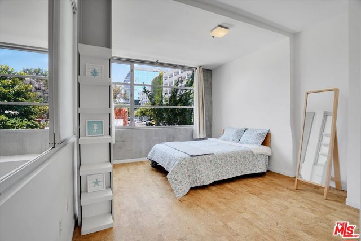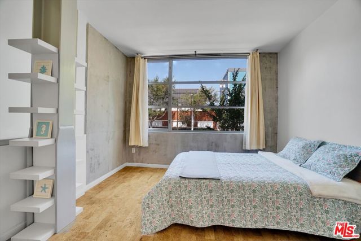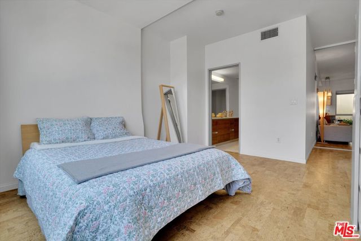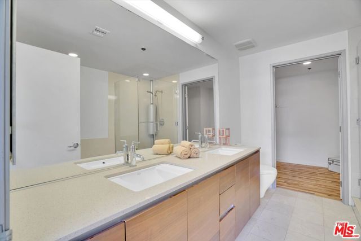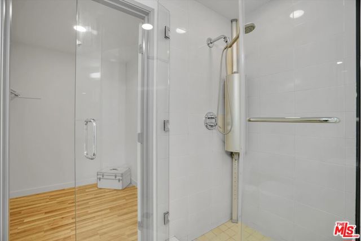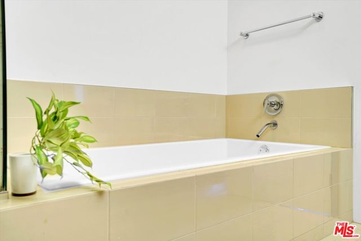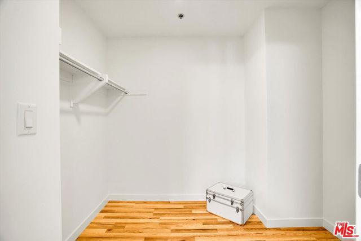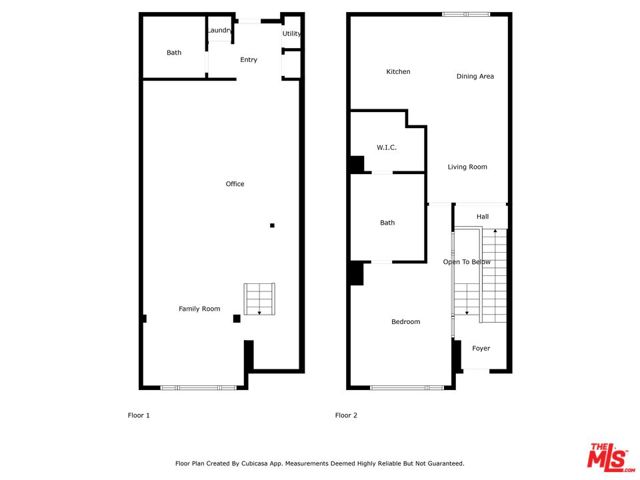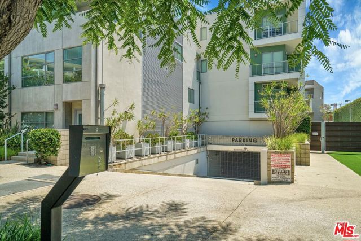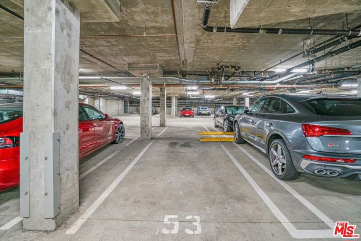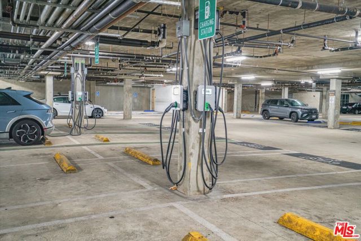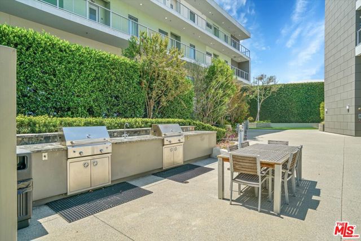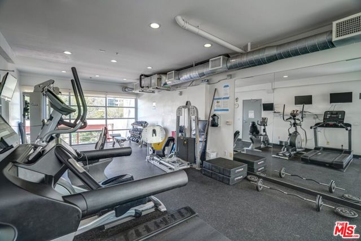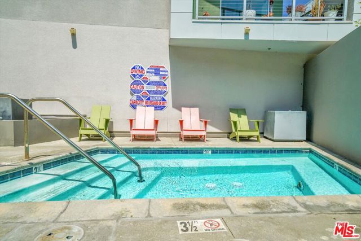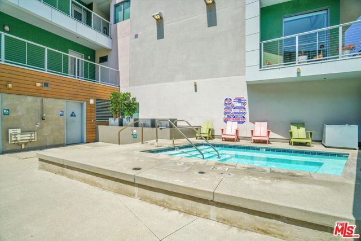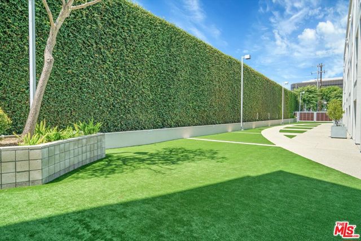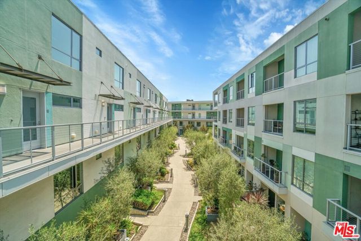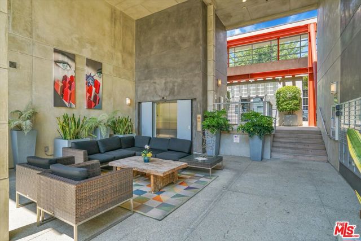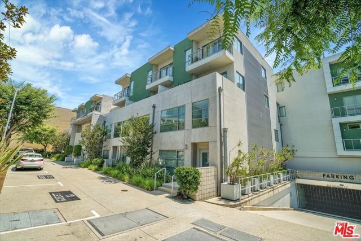Unique Live/Work Loft in Sawtelle Japantown neighborhood! Rare opportunity at T-Lofts, a modern LAC2-zoned mixed-use community by Withee Malcolm Architects. This stylish two-level townhome-style loft offers approx. 1,647 sq ft with 1 bedroom and 1.5 baths for comfortable residential living, plus a spacious downstairs creative or professional workspace with street front private entryperfect for entrepreneurs, designers, remote workers, or anyone seeking a home and office in one. Experience a one-of-a-kind layout that sets this space apart offering full separation between living and working areas, unlike any other live/work design on the market. The upper level features an open-concept living and dining area, a sleek kitchen with stainless steel appliances, Caesarstone countertops, imported Italian cabinets, and Porcelanosa tile backsplash, and a bright primary suite with a spa-inspired bath featuring marble floor, dual sinks, separate shower, soaking tub, and walk-in closet. Custom movable panels from Sliding Door Company provide added privacy, a quiet atmosphere, and the flexibility to open up the space as needed. Modern finishes throughout, plus BOSCH laundry in-unit, central HVAC, and two assigned garage parking spaces (non-tandem) in a secure building. Community amenities include a fitness center, BBQ area, spa, abundant guest parking, and EV charging stations. Prime location just blocks from lively Sawtelle Blvd, known for its acclaimed Japanese eateries, coffee shops, and cultural spots. Expo Line stations nearby for fast Downtown and Santa Monica access. An exceptional blend of lifestyle and work flexibility….Schedule your viewing today!
Residential For Sale
11500 TennesseeAvenue, Los Angeles, California, 90064

- Rina Maya
- 858-876-7946
- 800-878-0907
-
Questions@unitedbrokersinc.net

