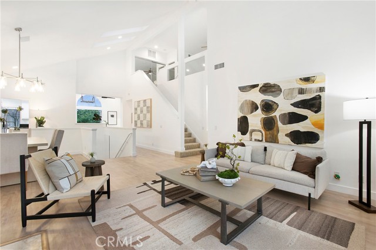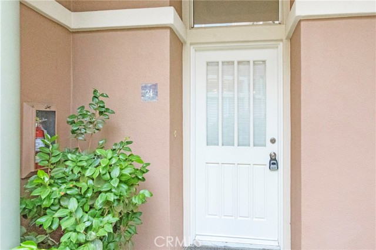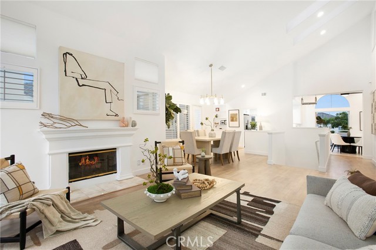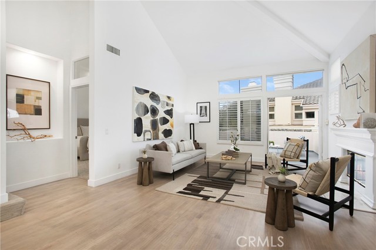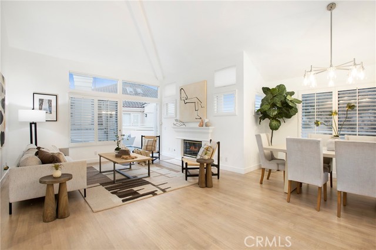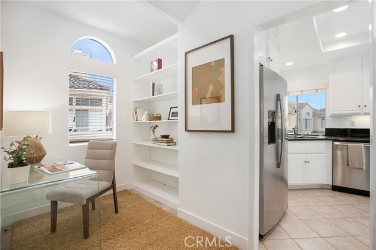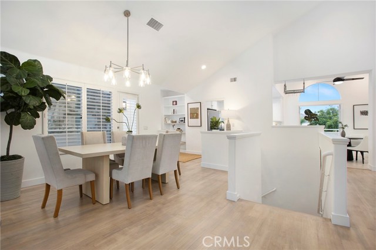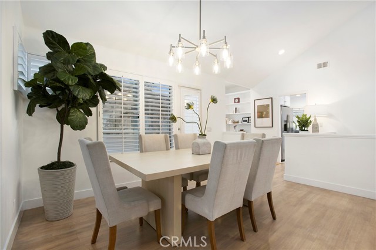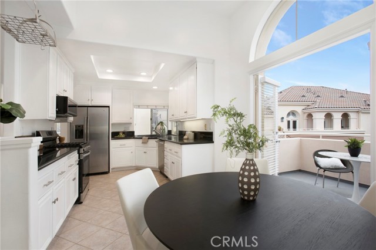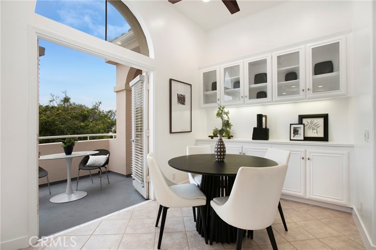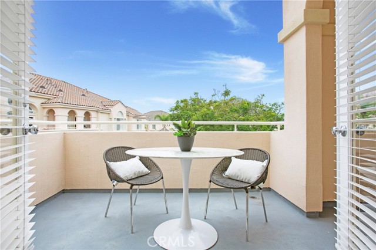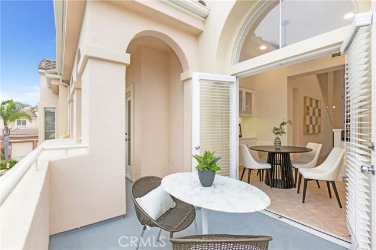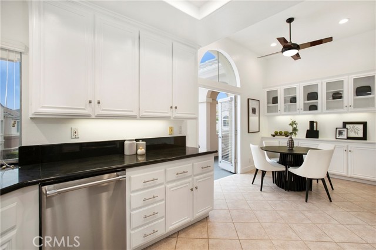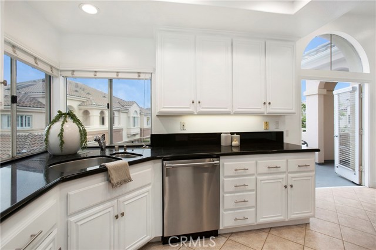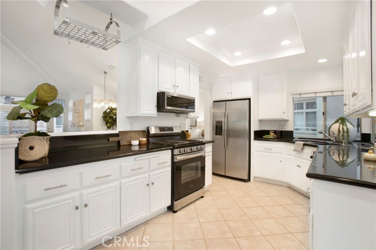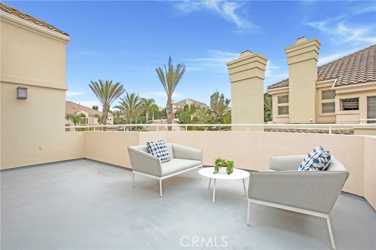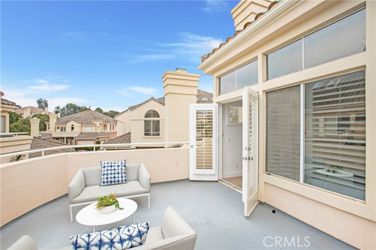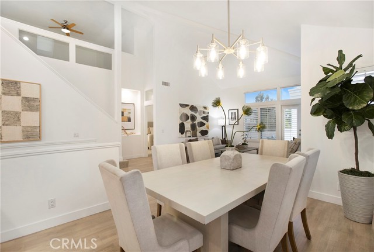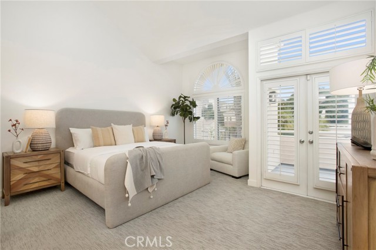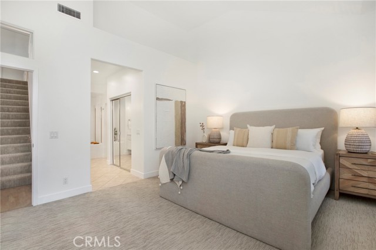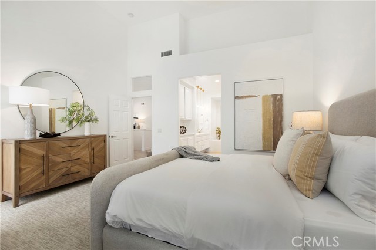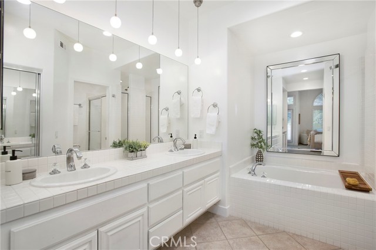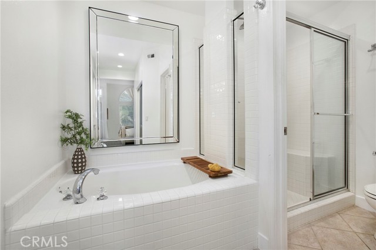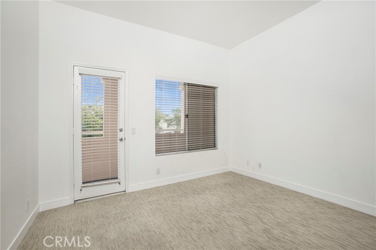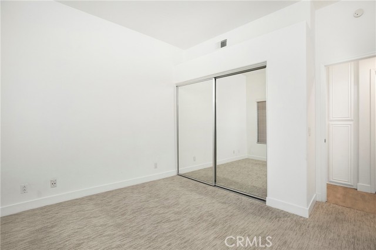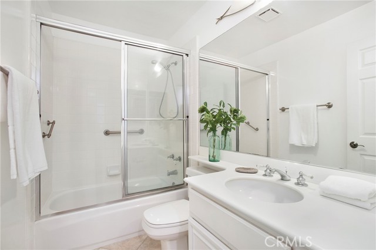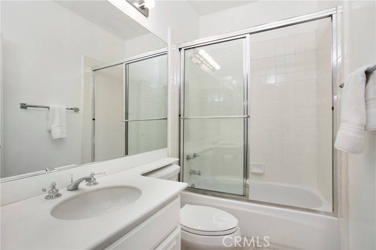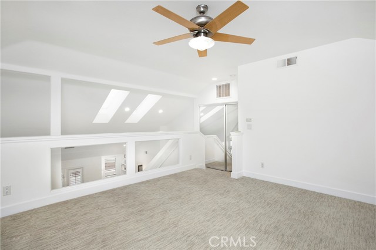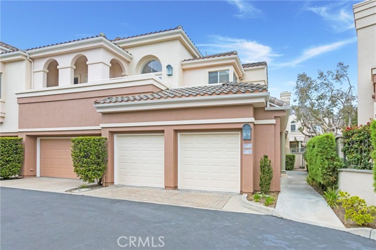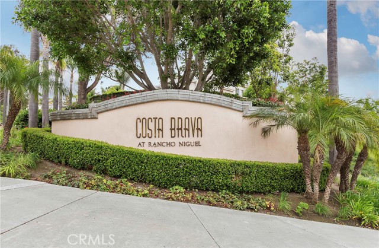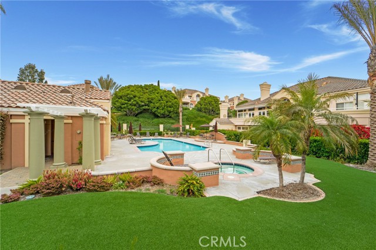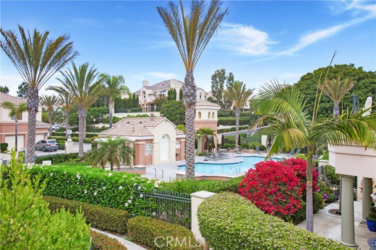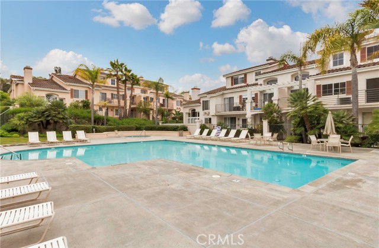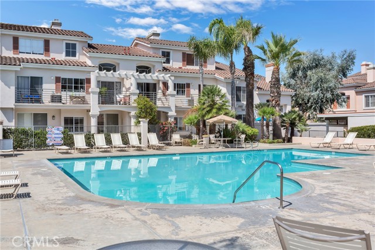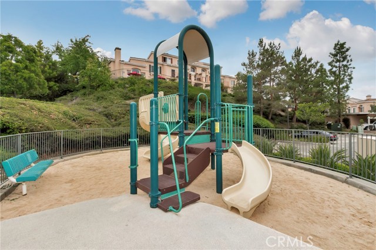Exceptional Opportunity in the Coveted Ocean-Close “Riviera” Community of Bear Brand! Don’t miss this rare chance to own one of the largest homes in the highly desirable Riviera neighborhood! This spacious 3-bedroom, 3-bathroom condominium spans approximately 1,900+ sqft and includes a versatile loft with its own bathroom and closet perfect as a third bedroom, home office, or guest suite. Ideally situated in the heart of the community, this light-filled end unit enjoys pool views and even peek-a-boo ocean views! With soaring vaulted ceilings, hardwood floors, plantation shutters, and an open-concept living space, the home feels both airy and inviting. Relax in the family room with fireplace, stay cool with central A/C, and enjoy the convenience of an interior laundry room. This home boasts three private decks—totaling nearly 500 sqft—offering perfect spaces to soak in the Southern California sun and ocean breezes. The primary suite features a walk-in closet, dual vanities, and plenty of space to unwind. Additional features include: Attached oversized 2-car garage with direct access to residence, Charming kitchen with breakfast nook, Corner location for added privacy and natural light, Plenty of guest parking, The Riviera community offers a resort-style pool and spa area, as well it’s just a short stroll to the Ocean Ranch Shopping Center, featuring Trader Joe’s, Cinepolis, Starbucks, restaurants, a grocery store, pharmacy, and more. Enjoy being only minutes from world-class resorts like the Waldorf Astoria and Ritz-Carlton, as well as the Dana Point Harbor with its “Lantern District” offering numerous shopping and dining establishments and Salt Creek Beach, known for its stunning coastline and world-class surf breaks. Whether you’re looking for a full-time residence, vacation getaway, or investment property, this is an unmatched opportunity in a prime coastal location!
Residential For Sale
24 Costa Brava, Laguna Niguel, California, 92677

- Rina Maya
- 858-876-7946
- 800-878-0907
-
Questions@unitedbrokersinc.net

