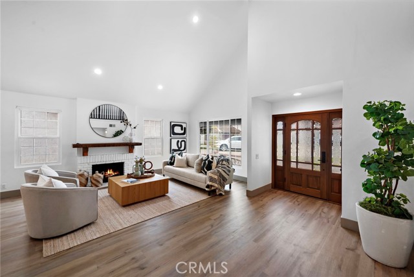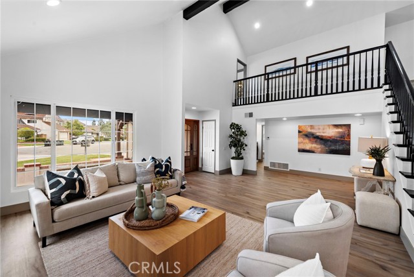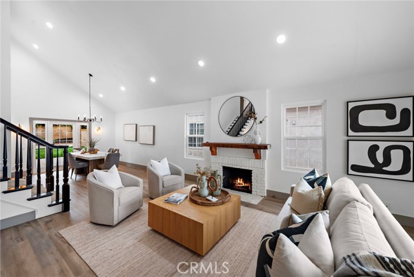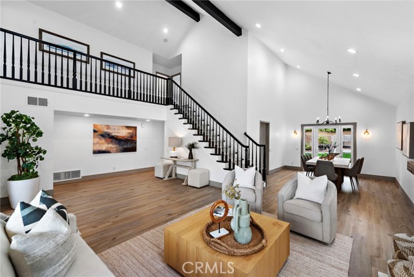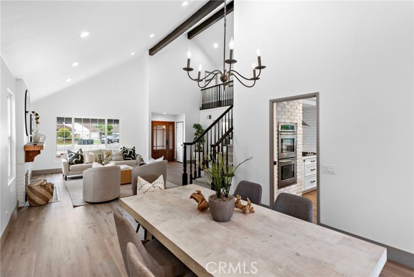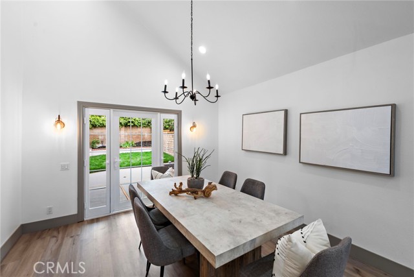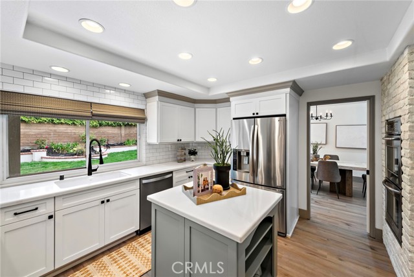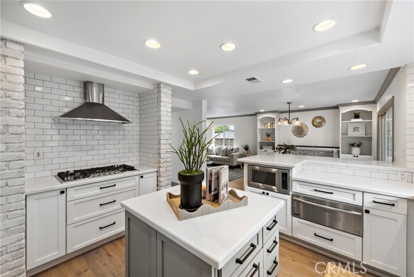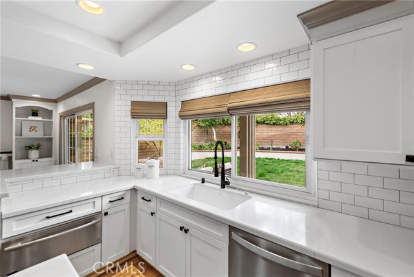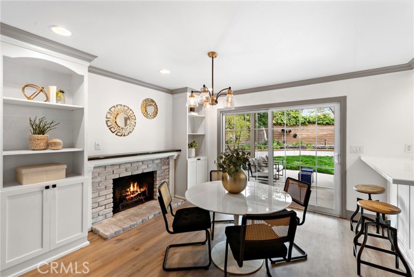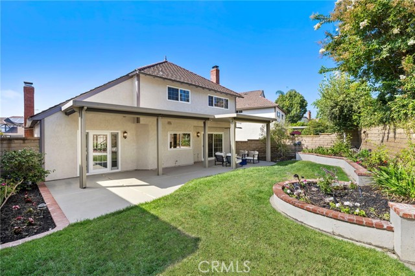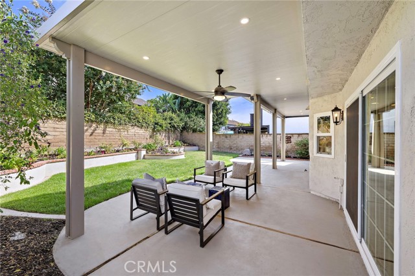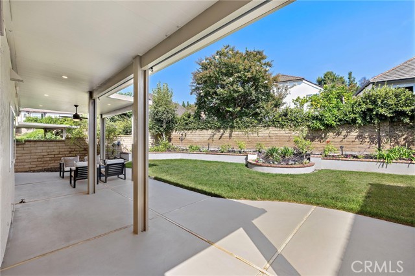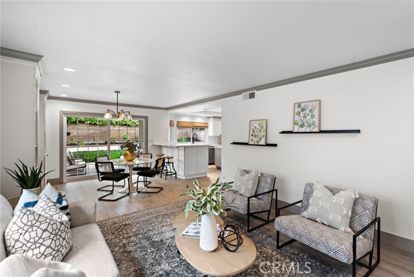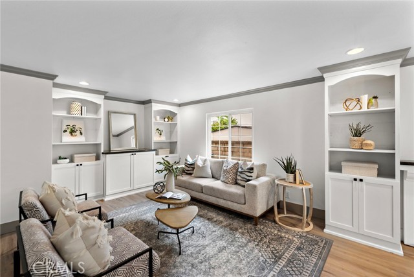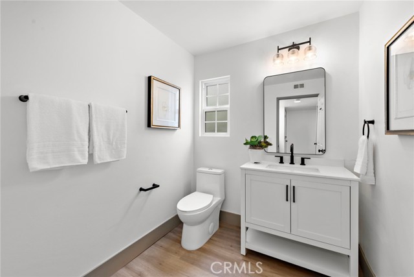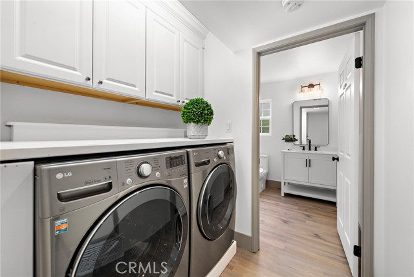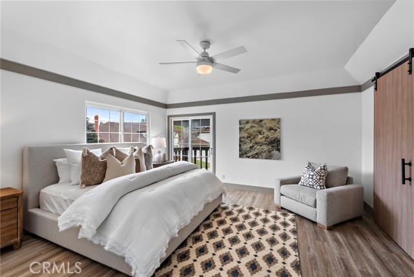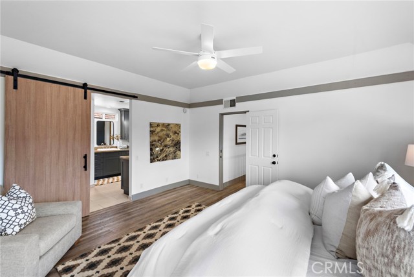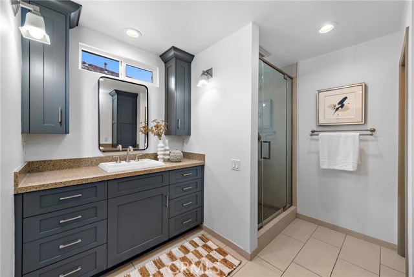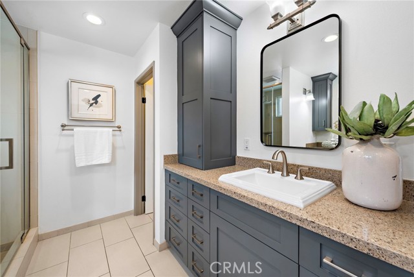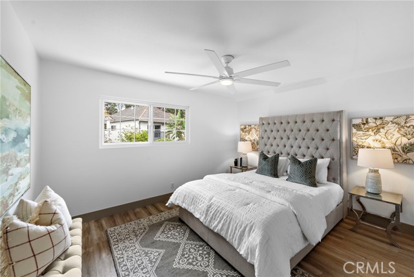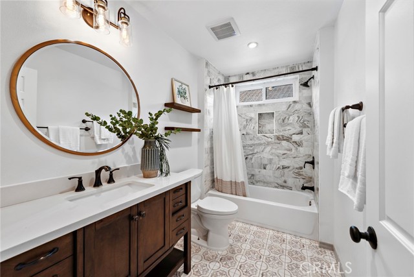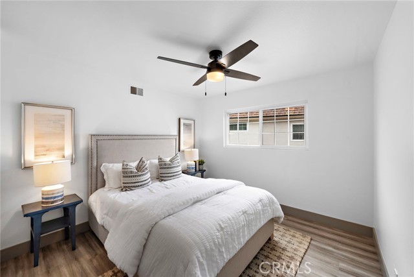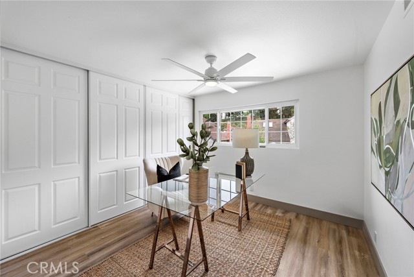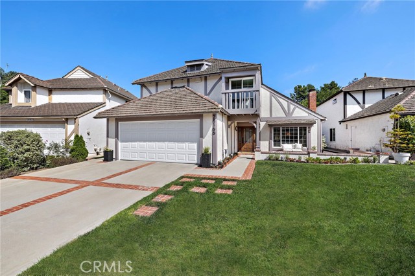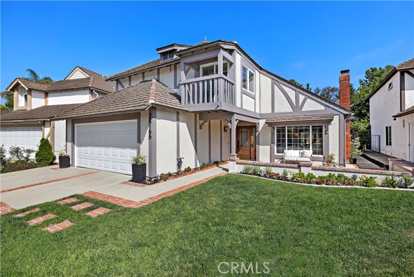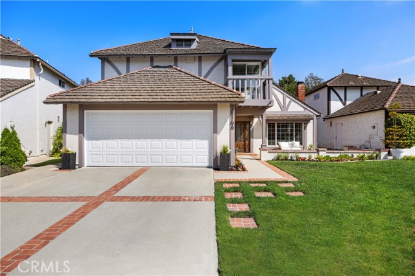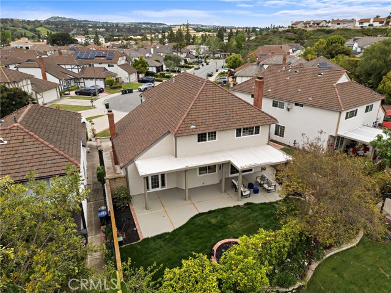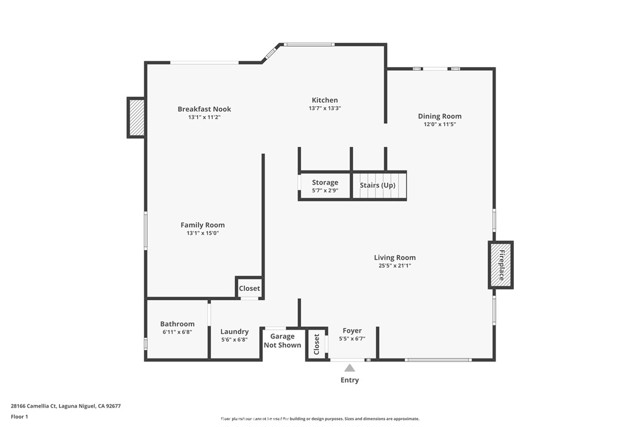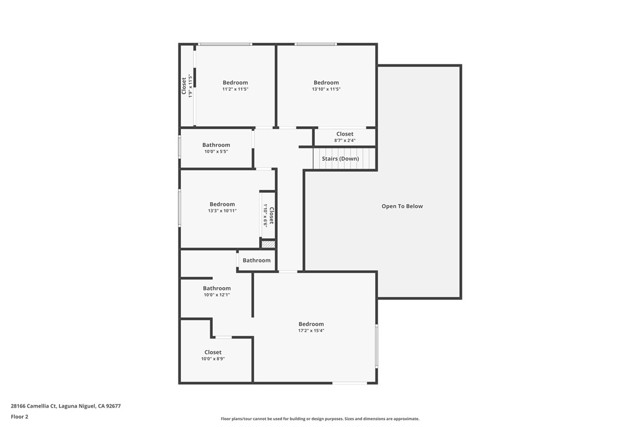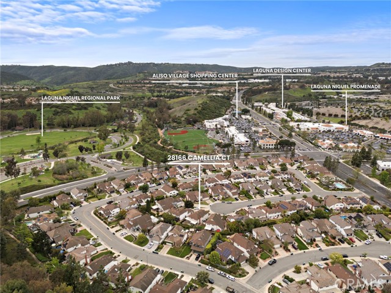***Priced well below the current sales in this charming community*** Nestled in the French inspired community of Lake Chateau, is a thoughtfully re-designed home that blends current style with functionality. Set in a cul-de-sac location, the property offers an indoor/outdoor living environment with an open courtyard in front and an expansive covered patio in the backyard. rnAs you step inside, wide luxury vinyl plank flooring graces both the downstairs & upstairs living areas. The spacious, open living room boasts a 2-story ceiling, a fireplace, an adjoining dining room with French doors accessing the backyard.rnWhite quartz enhances the kitchen counters & center island; all stainless appliances including dishwasher, 36” gas cooktop set in a brick finished niche, double convection ovens, warming drawer, and counter height microwave. A French door refrigerator, and a walk-in pantry completes the kitchen. rnThe cozy breakfast area has the home’s 2nd fireplace and is open to the kitchen as well as the family room, with custom built-ins. Slider doors also lead out to the backyard with a substantial patio covering with recessed lighting & a ceiling fan. Raised planters and enough grass for kids or pets complete the backyard. Upstairs, you will find four bedrooms, including a primary bedroom with a balcony, a generous custom closet and a large ensuite bathroom truly designed for two. A 3rd remodeled bathroom services the secondary bedrooms. rnTucked away on the main level is a laundry alcove with LG washer & dryer, and a spacious freshly re-modeled powder room. The two-car garage is equipped with a new roll up door & motor.rnOther items of note: PEX piping throughout, Monier roof, new exterior paint, new flooring downstairs, freshly painted upstairs bedrooms, newer HVAC system & water heater.rnThe Laguna Niguel Regional Park, Elementary School, Sea Country Community Center, shopping centers, and much more are all located nearby, making Lake Chateau a pedestrian friendly community. The community pool, spa, BBQ and 4th of July parade with festivities make it a wonderful place to call home!
Residential For Sale
28166 CamelliaCourt, Laguna Niguel, California, 92677

- Rina Maya
- 858-876-7946
- 800-878-0907
-
Questions@unitedbrokersinc.net

