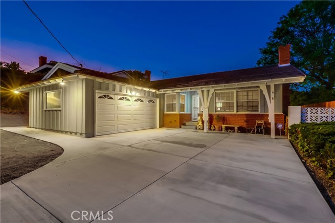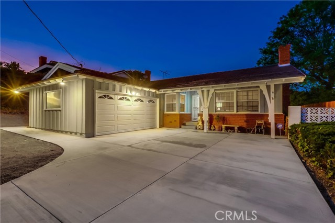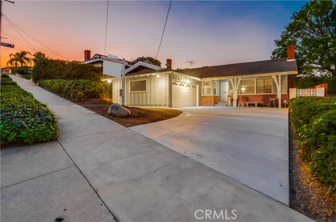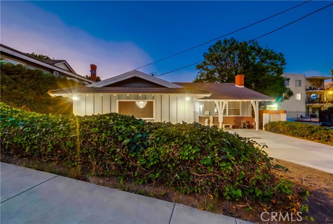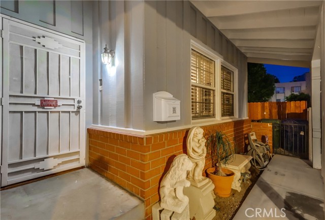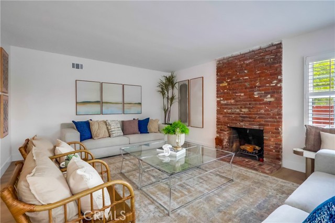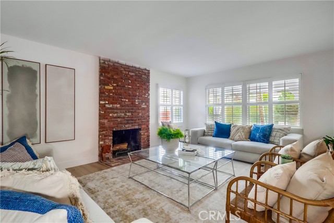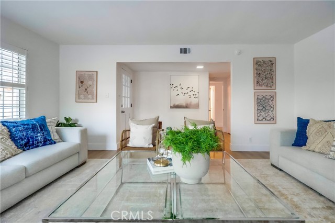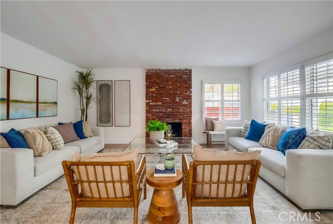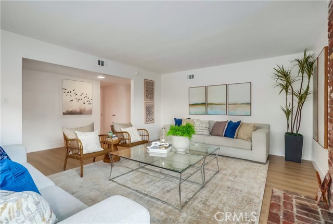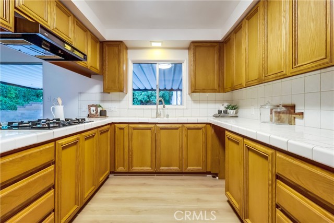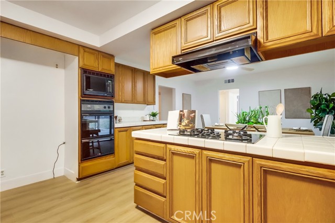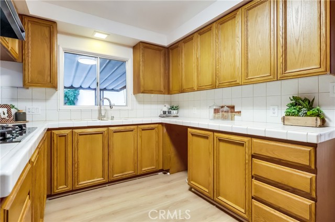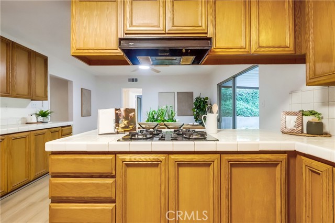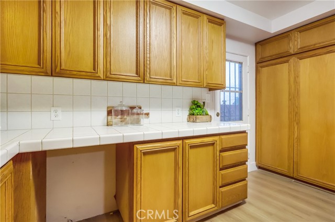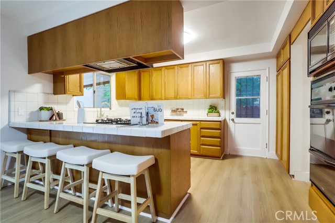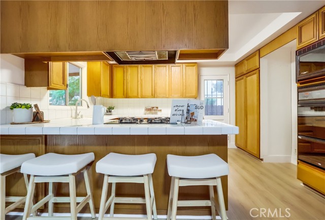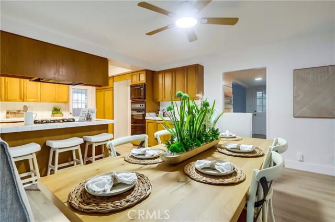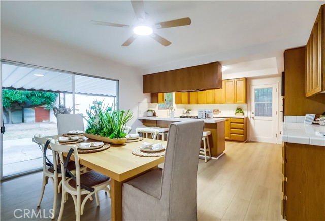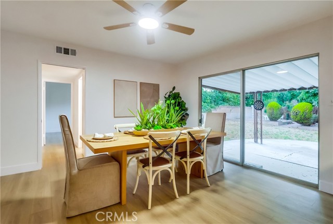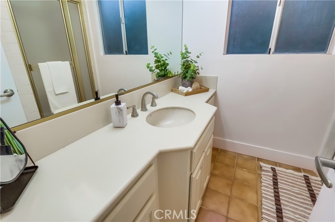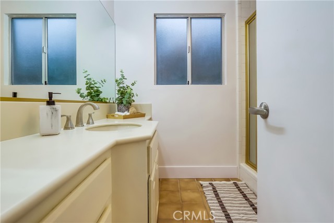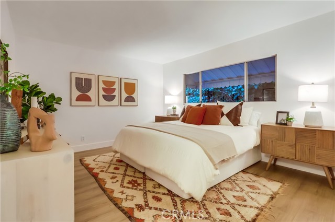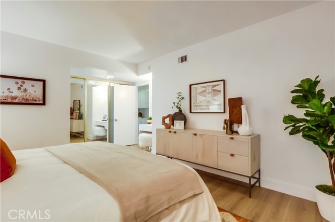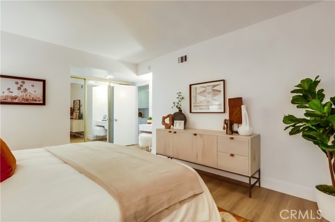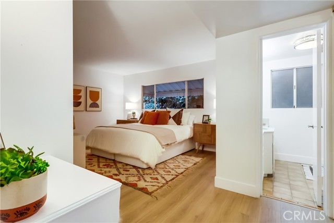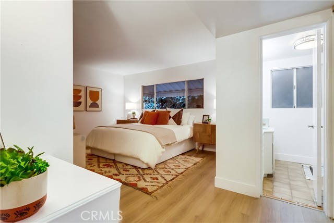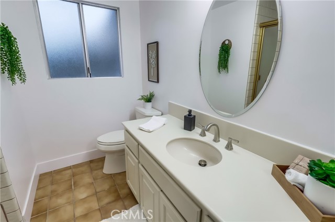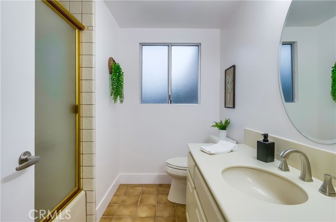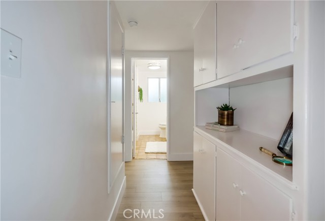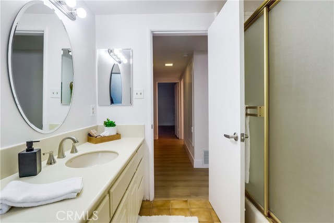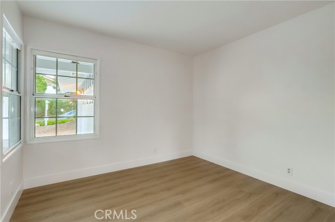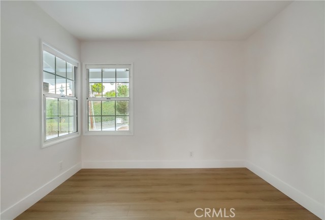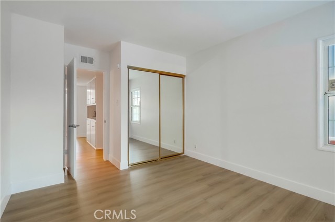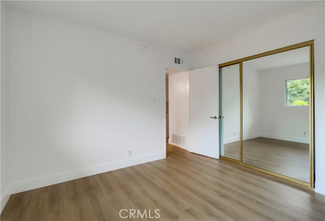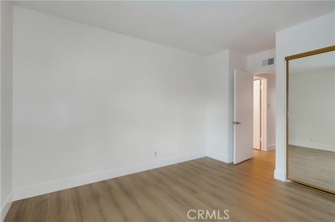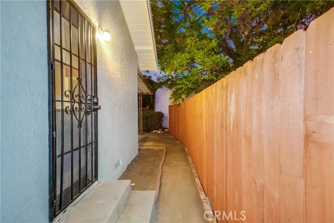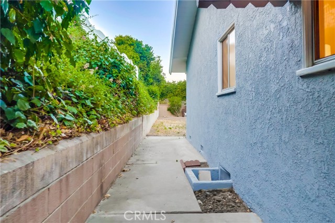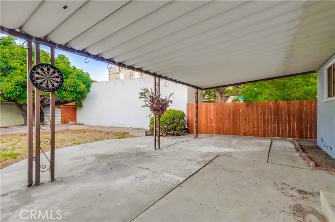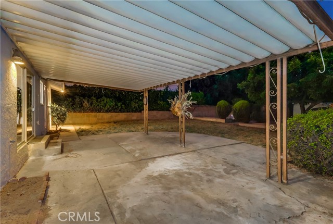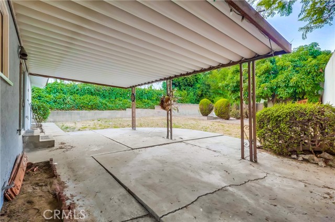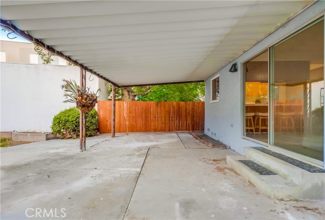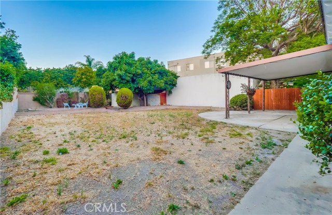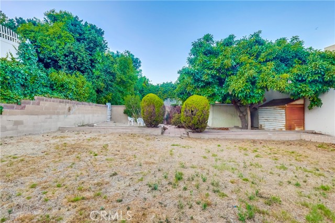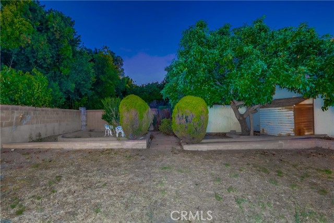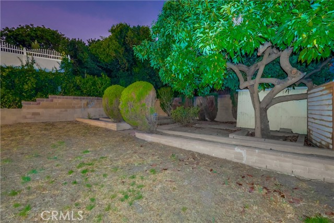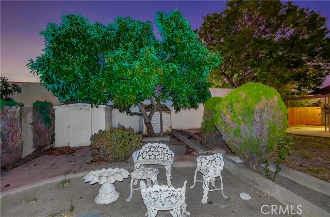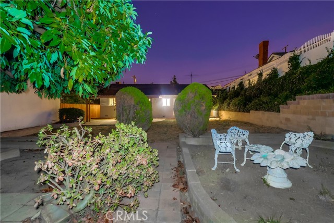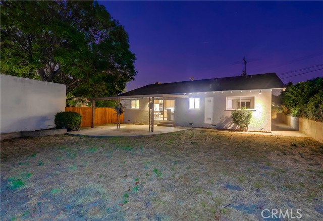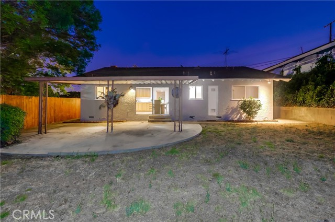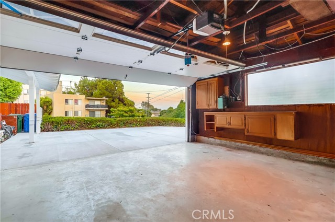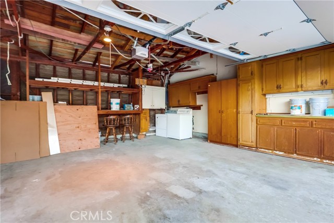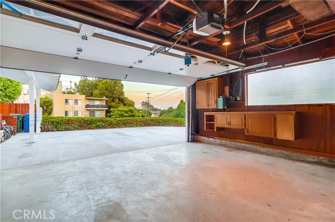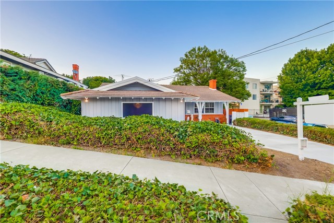Be one of the first to view this inviting, Ranch style family home in the desirable Miraleste Pines area of San Pedro. This is the perfect home for a growing family, with 1544 sq. feet of living space, featuring 3 Bedrooms, and 2 Bathrooms, centrally located above Western Avenue. rnStep inside to find a bright and airy floor plan freshly painted inside and out, offering a crisp, comfortable feel throughout. The spacious living room features a cozy fireplace, creating a warm, inviting space to relax or entertain. The kitchen has been thoughtfully updated, offering plenty of cabinets and spacious counter space for the perfect hostess. The attached Dining Room makes it convenient for visiting guests while preparing gourmet meals in the kitchen. The full, guest bathroom is conveniently located in the hallway, with an additional, private half bath off of the large, Primary Bedroom. rnEnjoy direct access from the attached two-car garage, making everyday living a breeze. The generous backyard and tranquil surroundings offer endless potential for outdoor fun, gardening, or simply soaking in the sunshine.rnLocated in one of San Pedro’s most desirable neighborhoods, this move-in ready gem offers peaceful suburban charm with easy access to schools, parks, shopping, freeways and the coast. Besides the newly painted interior and exterior, there is a new driveway with ample parking for three to four cars, and many more upgrades, making this the home for a lifetime. With the newly developed West Harbor Development and the many upgrades and renovations to the San Pedro Area, now is the time to invest in the future. Don’t miss your chance to own a home where comfort meets community—rnSO ACT FAST, THIS WON’T LAST!
Residential For Sale
1522 1stStreet, San Pedro, California, 90732

- Rina Maya
- 858-876-7946
- 800-878-0907
-
Questions@unitedbrokersinc.net

