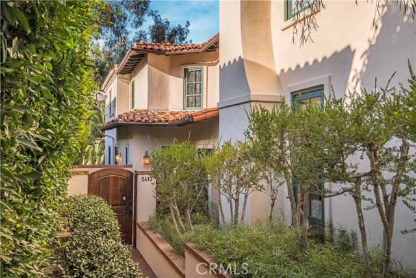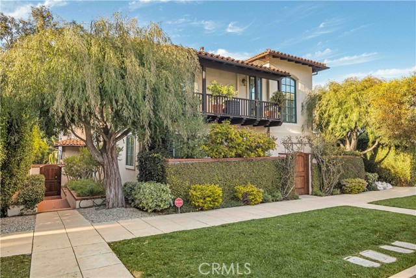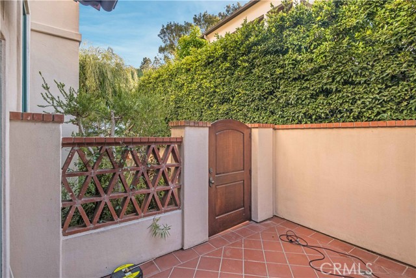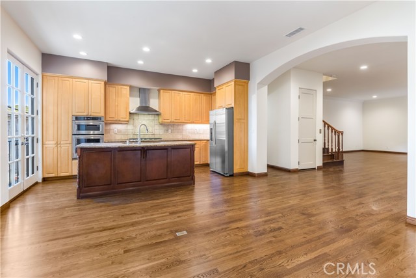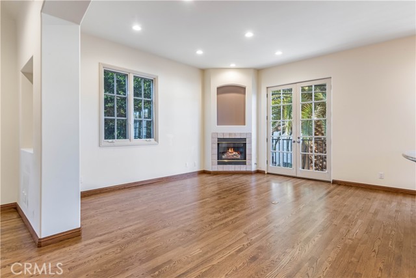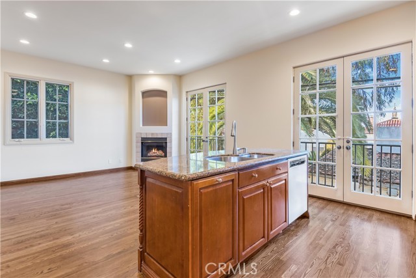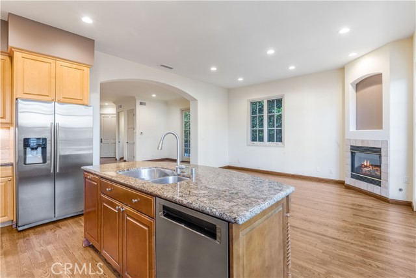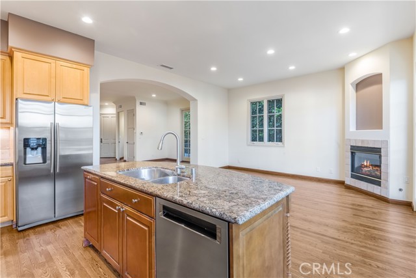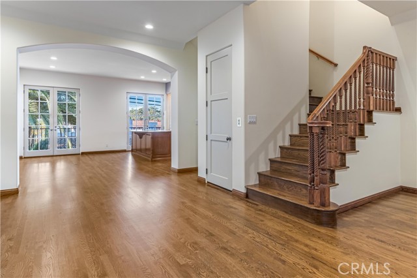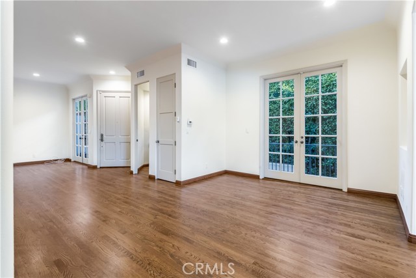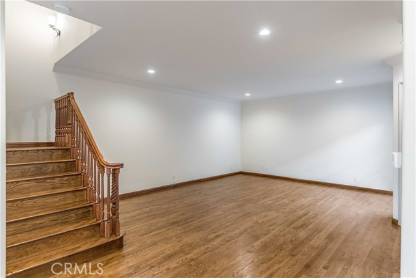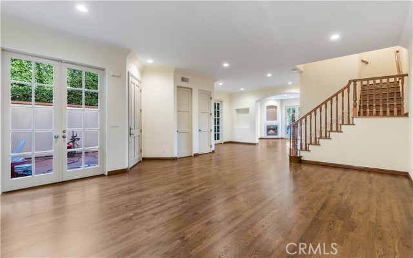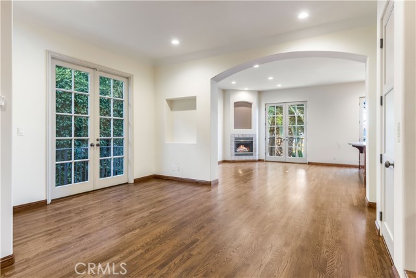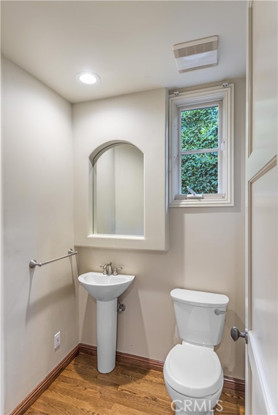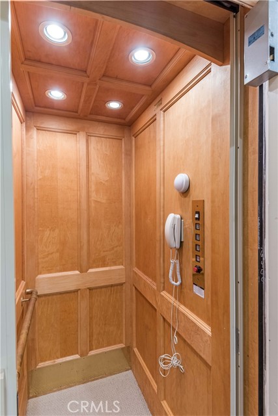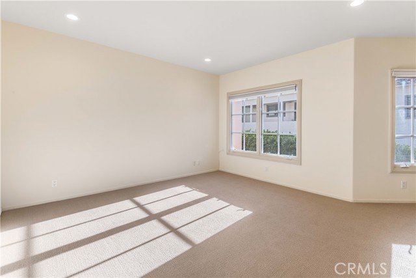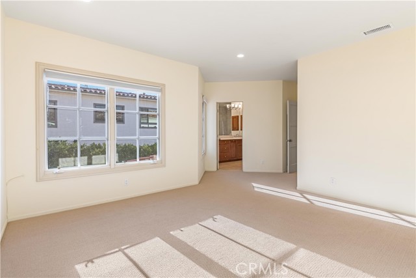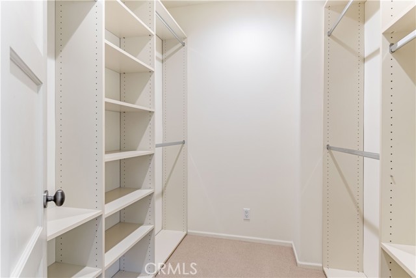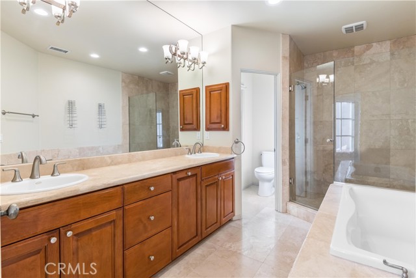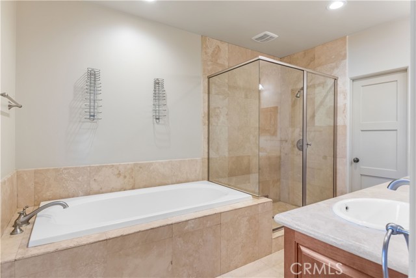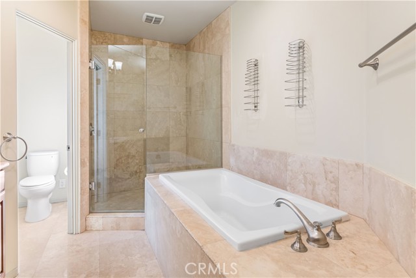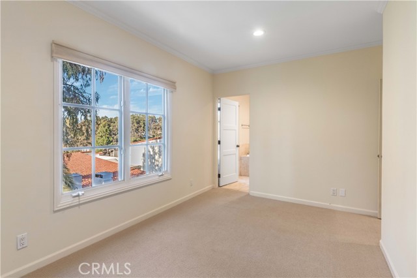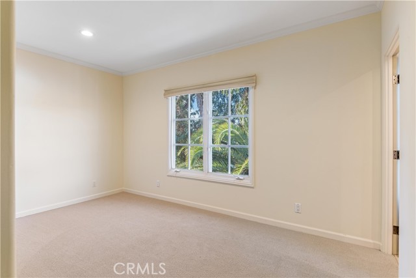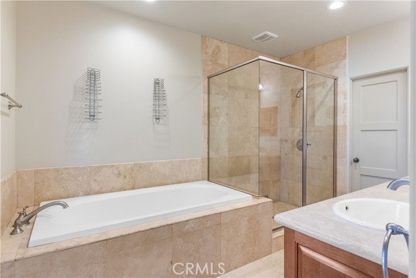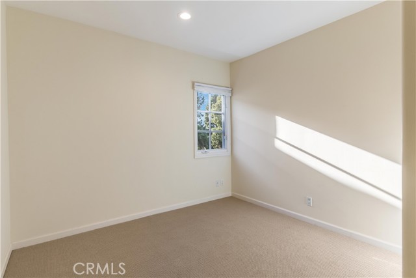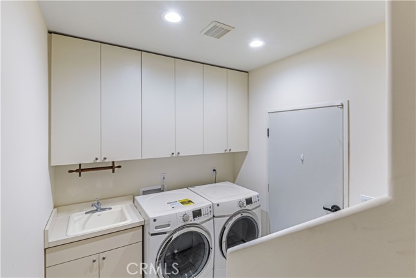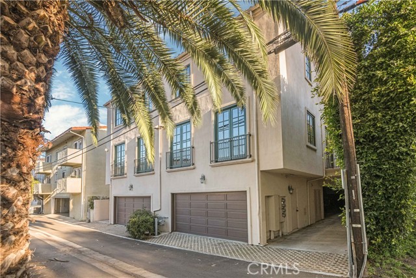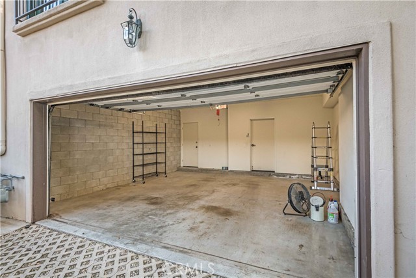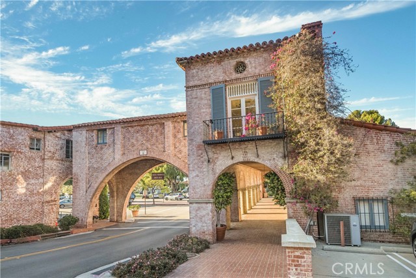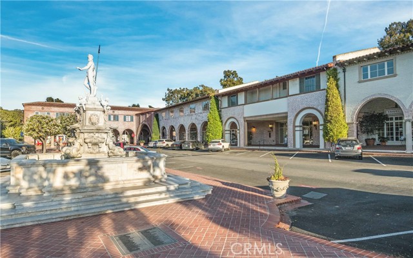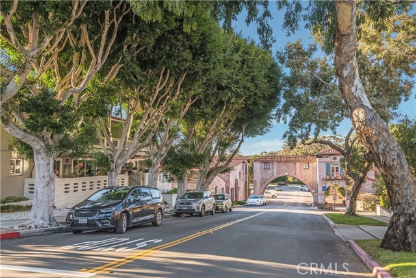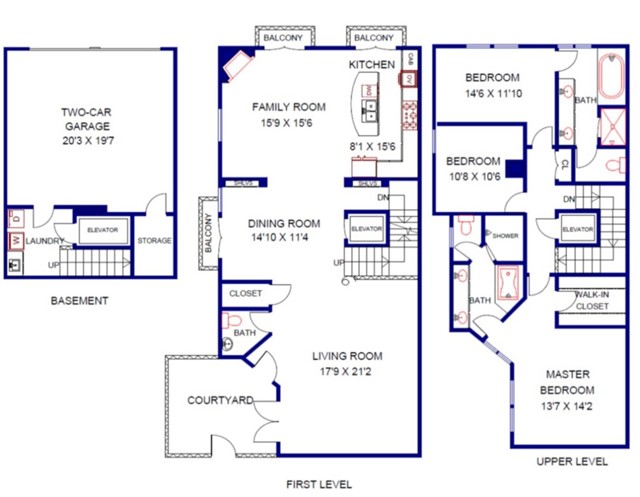Owner will consider one small dog under 40 lbs. . LOCATION and QUALITY…A Rare opportunity to lease a custom built newer Townhome in the heart of Malaga Cove. This small charming 3 unit complex was custom built in 2000. Featuring 3 bedrooms, 2.5 baths, this home exudes quality with the solid core doors, smooth plaster walls, double paned windows, 9 foot ceilings, and newly refinished hardwood floors. Elevator from 1st level to all floors. The OPEN CONCEPT floor plan with 9 foot ceilings and arches gives this home a very spacious feeling from the moment you enter through your private gated courtyard. The baths with new faucets, feature custom stone fabrications with a separate tub and shower in each. FOUR sets of French doors open to balconies and patios. The family room opens to the kitchen and has a gas fireplace and French doors. A gourmet kitchen with Center Island has granite counters with a tumbled stone backsplash, brand new French Door Kitchen Aid counter depth refrigerator, stainless steel appliances and hardwood floors. New energy efficient LED recess lighting. You have a separate indoor laundry room, a two car attached garage with direct access to the home, covered guest parking spaces and lots of storage. Walk to everything…. steps to Malaga Cove Plaza, with restaurants, banks, post office, Ranch Market, shops, and across the street from the historic Malaga Cove library. Don’t miss this very special home. New stainless steel oven/ microwave and dishwasher in 2018. Hardwood floors refinished with matte finish, new carpet in all bedrooms 2023, new faucets in upstairs bathrooms, and new kitchen sink faucet in 2023. Available for occupancy 8/28/25
Residential Rent For Rent
2413 Via Campesina, Palos Verdes Estates, California, 90274

- Rina Maya
- 858-876-7946
- 800-878-0907
-
Questions@unitedbrokersinc.net

