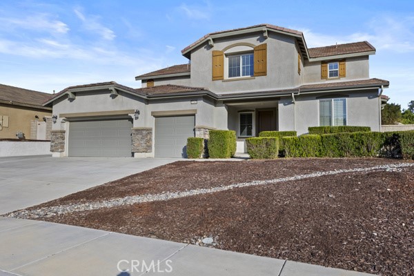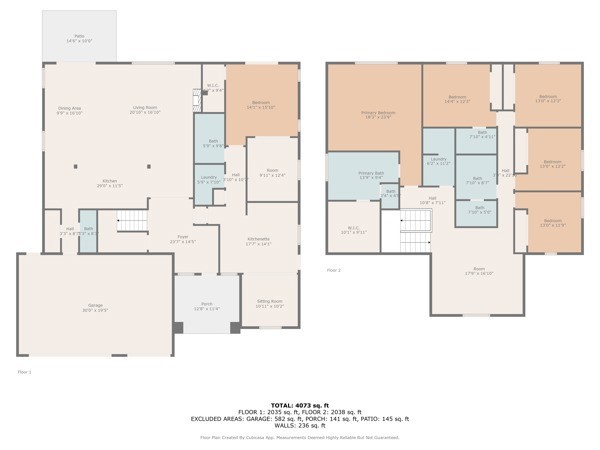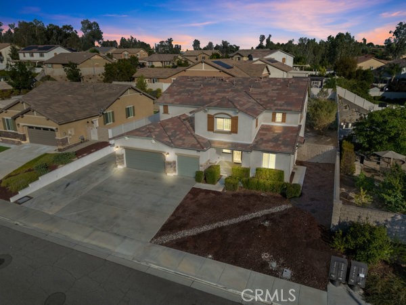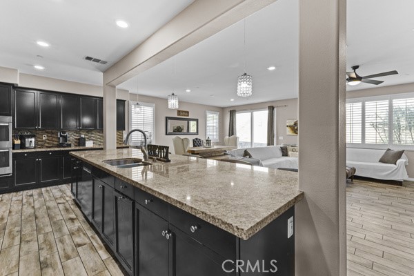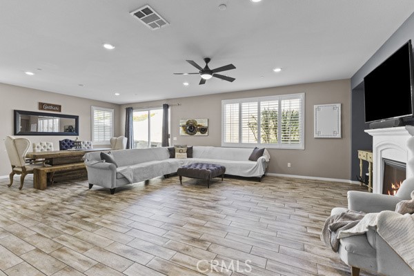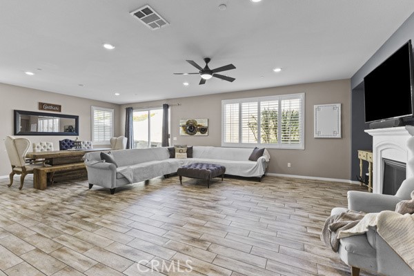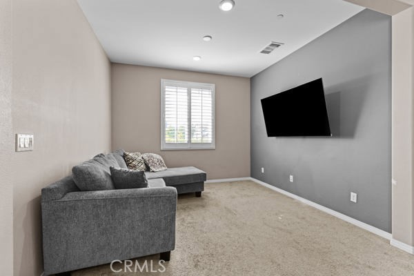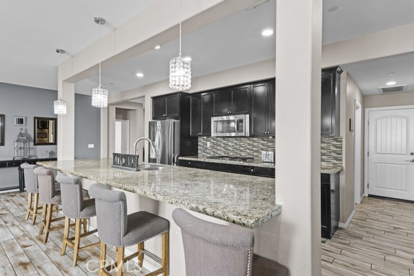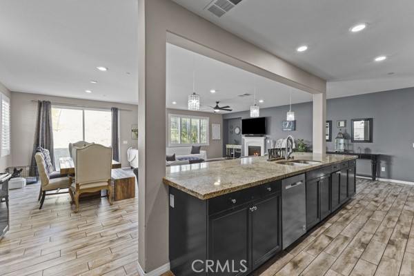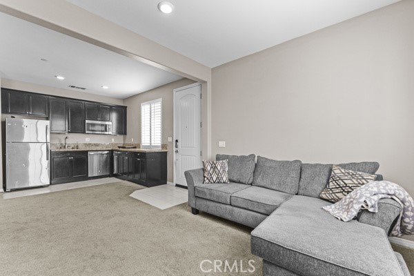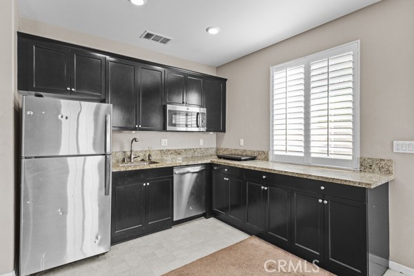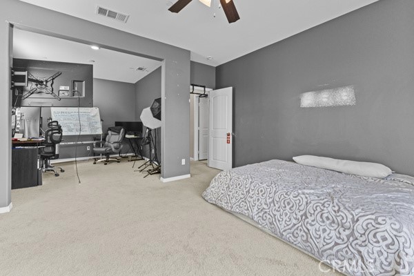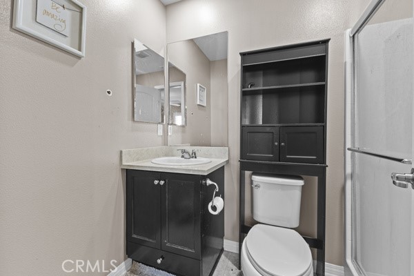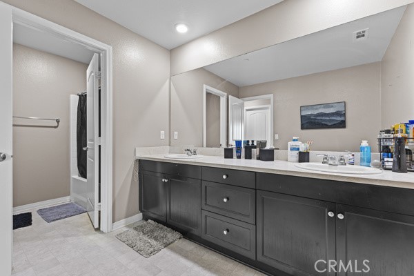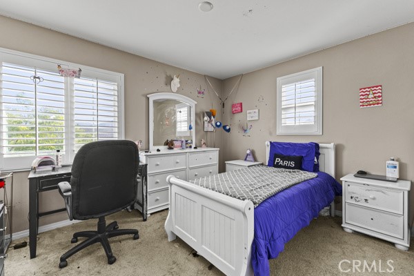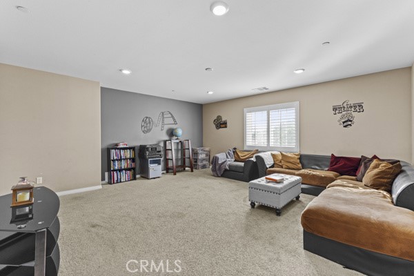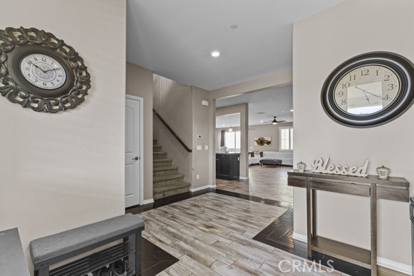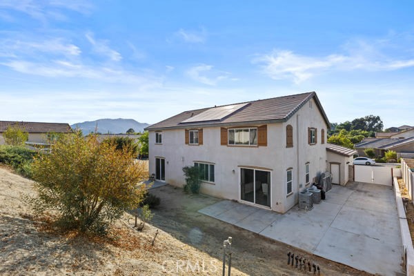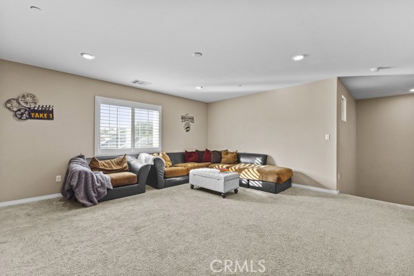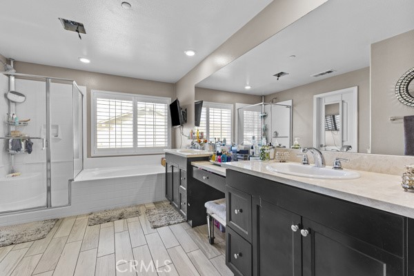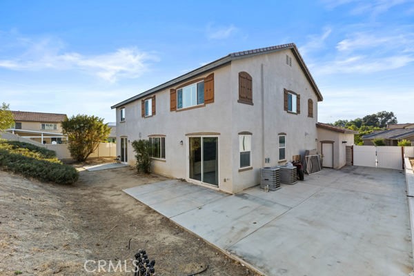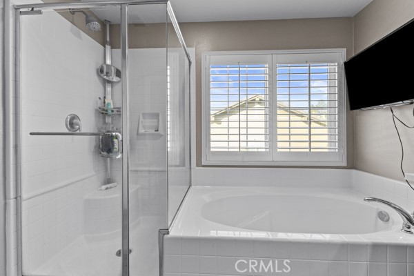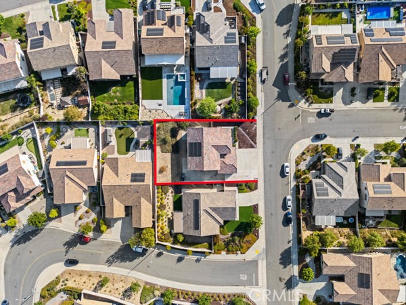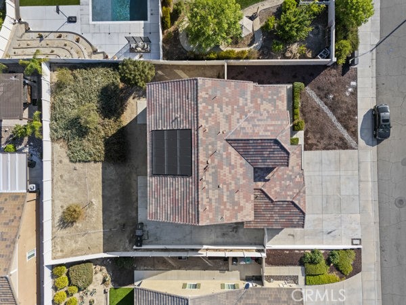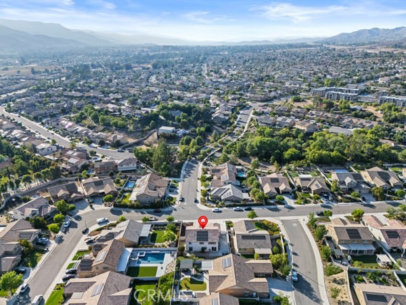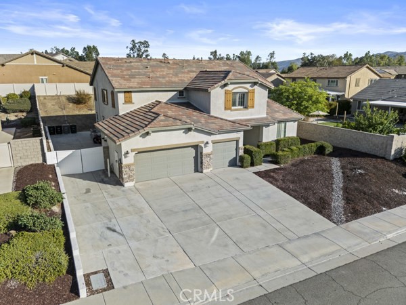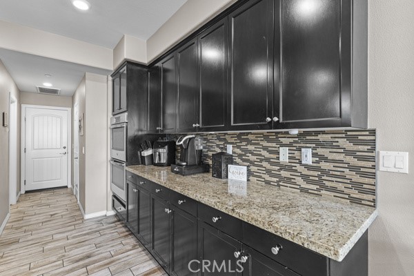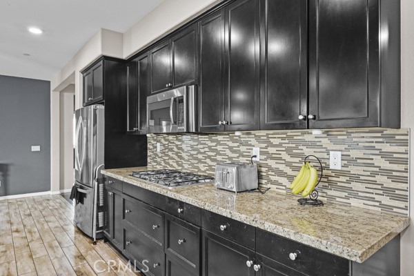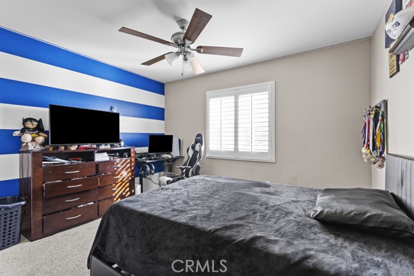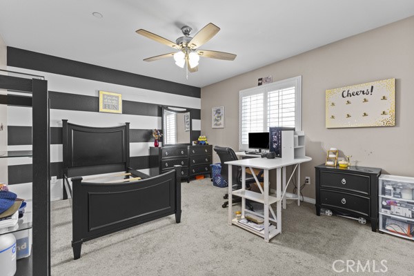Welcome to this highly sought-after “Home Within a Home,” offering the perfect blend of luxury, functionality, and versatility. Designed with today’s modern lifestyles in mind, this home features a private NextGen® suite—an exceptional layout ideal for extended family, long-term guests, or rental potential.rnThe NextGen® suite includes over 550 sq. ft. of completely private living space with its own separate entrance and exit, a spacious bedroom with retreat and walk-in closet, full bathroom, kitchenette, private laundry area, and a dedicated living room—all self-contained and thoughtfully designed for comfort and independence.rnStep into the main residence and be welcomed by gorgeous custom tile flooring and a bright, open-concept floor plan. The home offers six bedrooms and four bathrooms, a large upstairs loft, indoor laundry, and a three-car garage. The chef’s kitchen is a standout, featuring stainless steel appliances, double ovens, a walk-in pantry, recessed lighting, granite countertops, and a generous center island that flows seamlessly into the great room with a cozy fireplace and dining nook.rnUpstairs, the secondary bedrooms are spacious and well-appointed, sharing a full bathroom with dual sinks, a tub/shower combo. Another bedroom offers an en-suite shower in bathroom perfect for teens, guests, or a live-in nanny. The primary suite is a luxurious retreat with a generous walk-in closet, dual vanities, soaking tub, separate shower, and a private walk-in closet.rnThis rare and flexible floorplan truly offers two homes under one roof—providing the space, comfort, and options you’ve been searching for.
Residential For Sale
23347 CrystalWay, Wildomar, California, 92595

- Rina Maya
- 858-876-7946
- 800-878-0907
-
Questions@unitedbrokersinc.net

