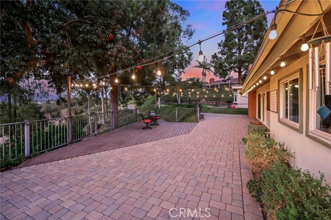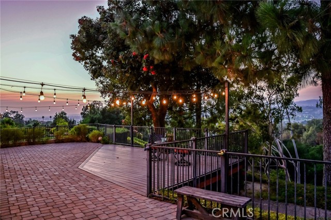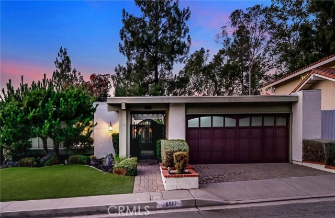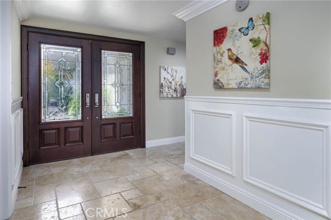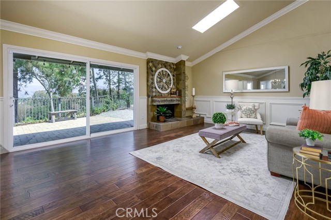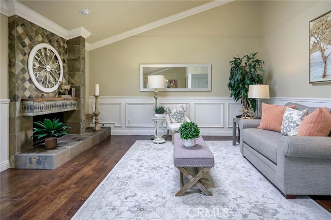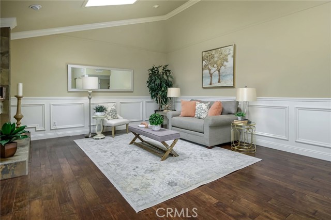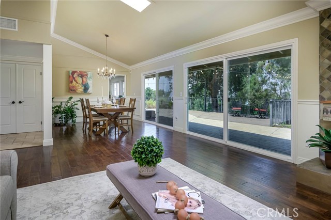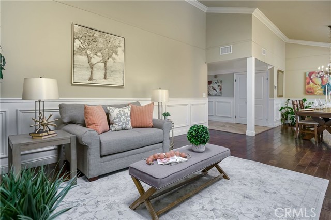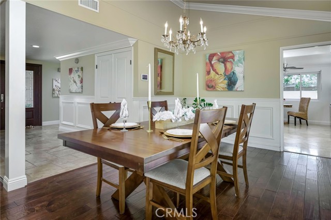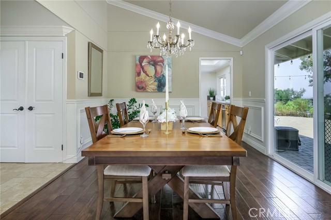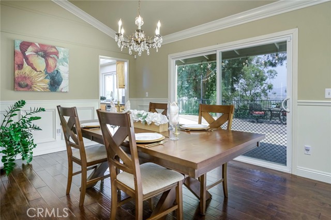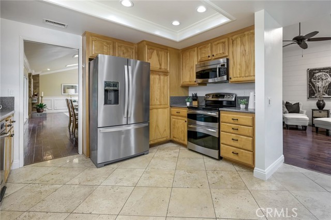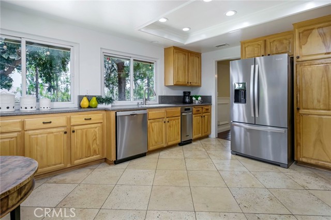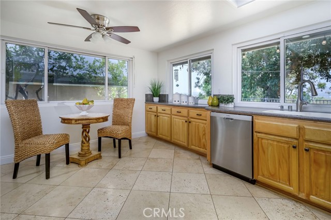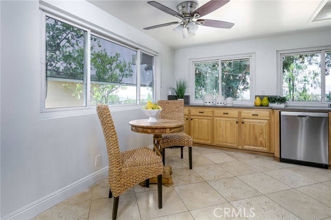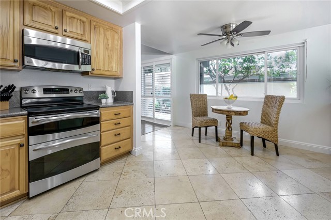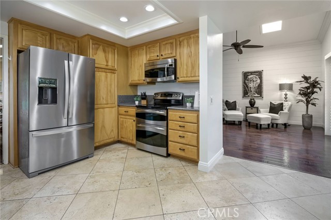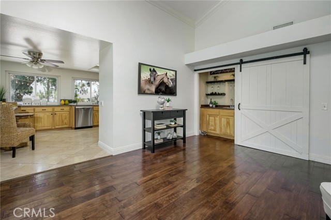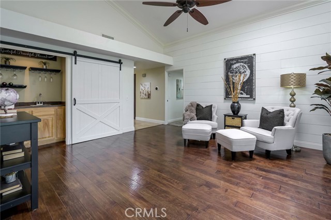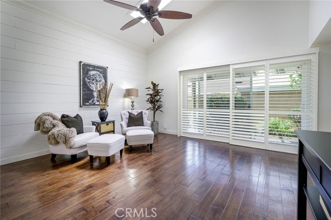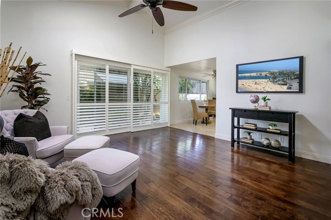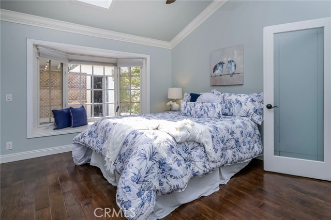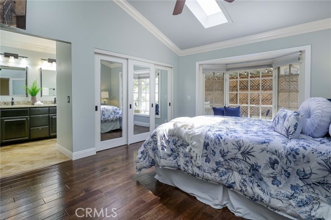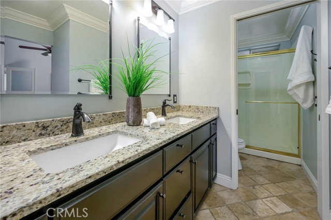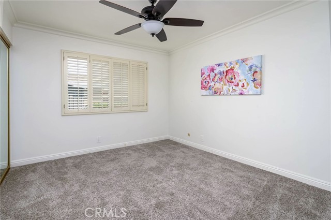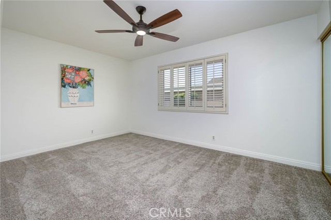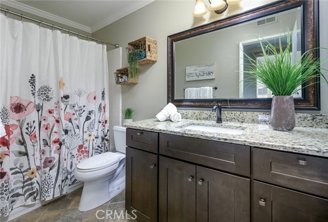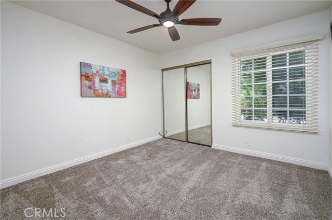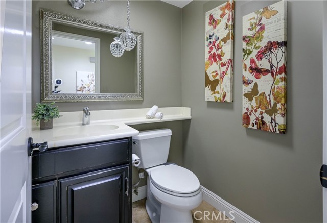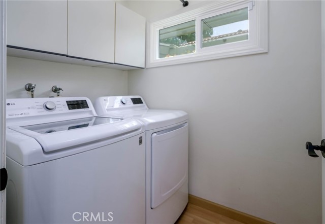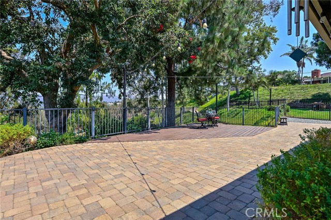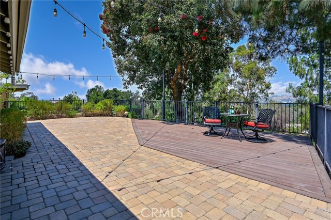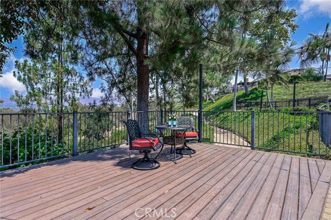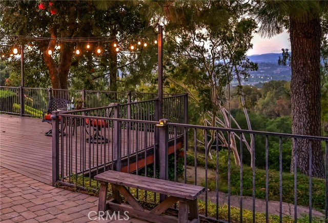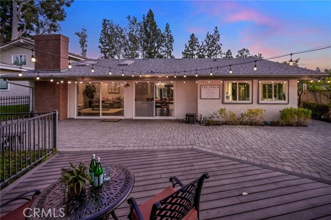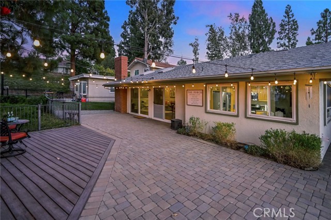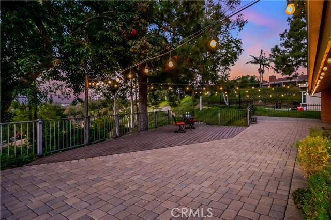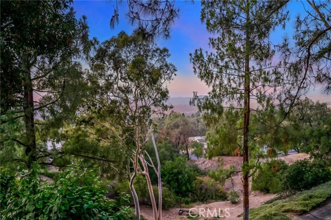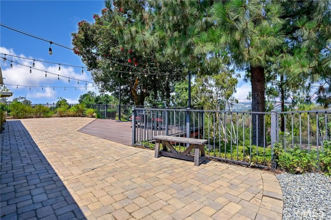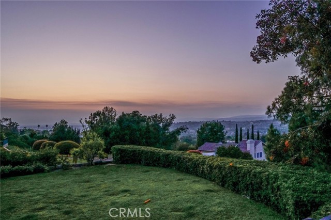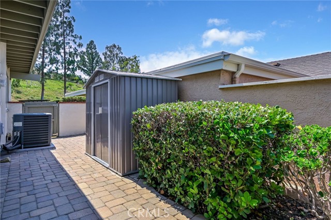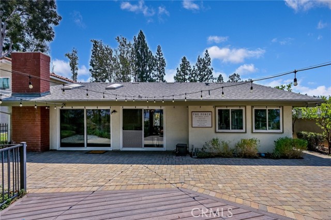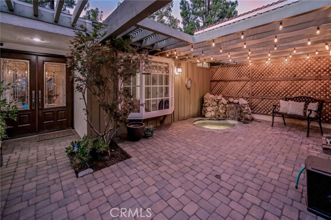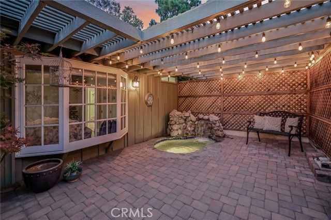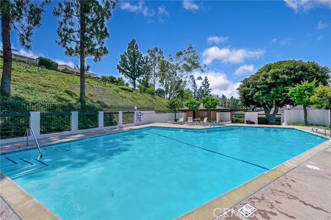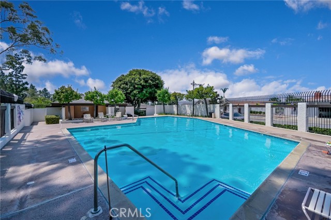Stunning Panoramic Views from 4-Bedroom Single Story with No Inside Steps! Approx 2,271 Square Feet All on One Level … this Beautiful Move-in-Ready Broadmoor Home is Surrounded by Nature & Gorgeous Views of City Lights, Green Trees & Snow-Capped Mountains – Spacious Open Floorplan has High Vaulted & Beamed Ceilings with 4 Skylights & Recessed Lighting Throughout – Charming Gated Front Courtyard has a Private In-Ground Spa with Soothing Rock Waterfall – Impressive Double Beveled Glass Entry Doors Open to Elegant Upgrades Including 8″ Crown Moldings, Wood-Paneled Walls, Travertine & Engineered Hardwood Flooring, Plantation Shutters & More – Formal Living Room has Fireplace with Mantle & Hearth – Formal Dining Room – Two Oversized Sliding Glass Doors Invite the Outdoors In – More Sweeping Views from the Kitchen Equipped with Wood Cabinetry, Corian Countertops, Breakfast Eating Nook & Newer Appliances, Including Microwave, Dishwasher, Trash Compactor & Electric Dual Oven/Cooktop – Kitchen is Open to Family Room with Entertainer’s Wet Bar – Double Door Entry to Primary Suite with Dual Closets & Window Seat – Primary Bathrooms Offers Dual Granite Vanities & Large Walk-In Shower – 3 Additional Bedrooms All Have Ceiling Fans & Mirrored Wardrobes – Updated Hall Bathroom with Granite Vanity & Tub/Shower, Plus 1/2 Bath Powder Room for Guests – Convenient Inside Laundry Room with Storage – Attached 2-Car Garage has Access to the Home Through the Courtyard – Low-Maintenance Artificial Turf & Landscaping in the Front Yard – Handsome Belgard Pavers, Plus Trex Composite Deck in the Backyard, the Perfect Spot for Outdoor Dining & Entertaining – Water Softener System – Newer Water Heater (2024) – Newer Roof (2023) – Updated HVAC System – Nearly All Newer Dual-Pane Windows – Low $202/month HOA Dues to Enjoy Assoc Spa, Two Community Pools (one is just across the street) Tot Lot Playground & Beautifully Maintained Greenbelts – No Mello Roos Tax – Just Minutes from Top-Rated Schools, Shopping, Dining, Walking/Hiking Trails, Golf Course & Walnut Canyon Reservoir
Residential Rent For Rent
6587 VIA ARBOLES, Anaheim Hills, California, 92807

- Rina Maya
- 858-876-7946
- 800-878-0907
-
Questions@unitedbrokersinc.net

