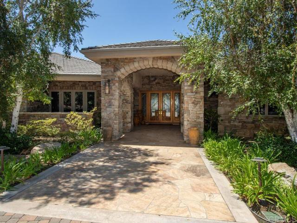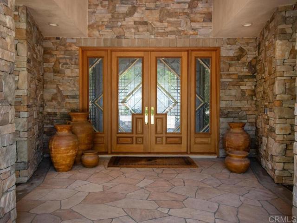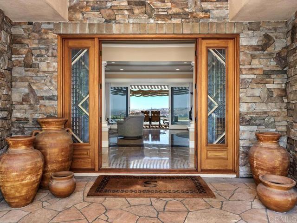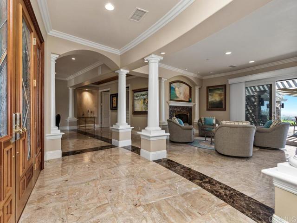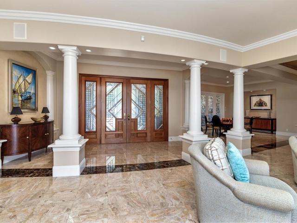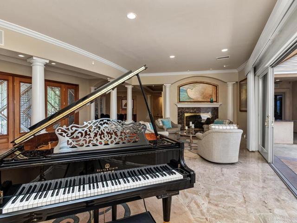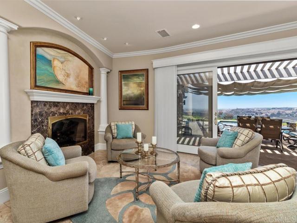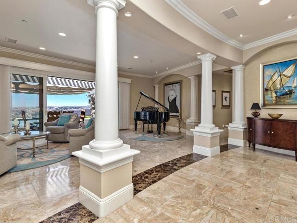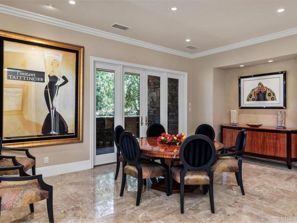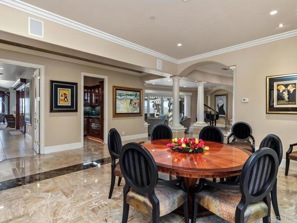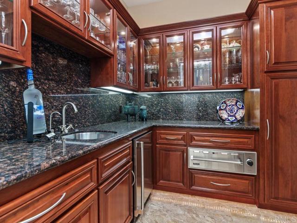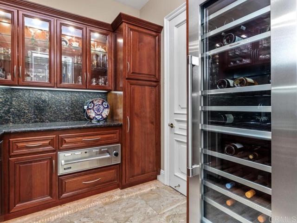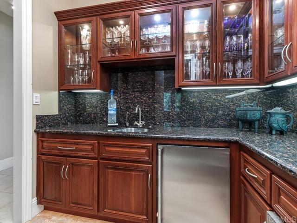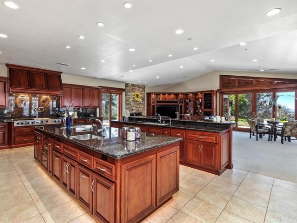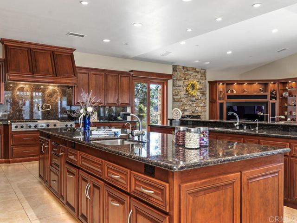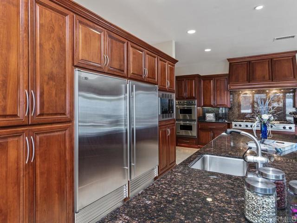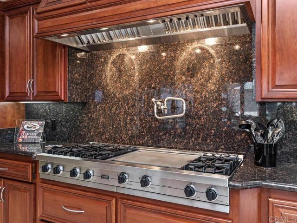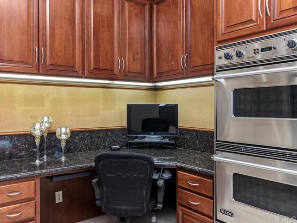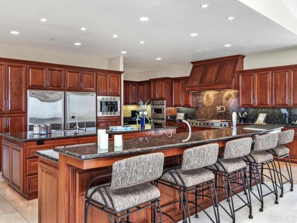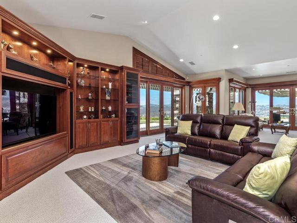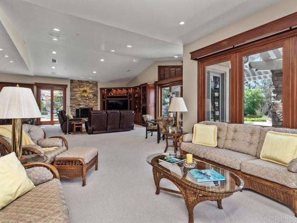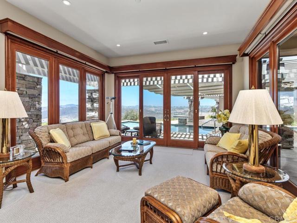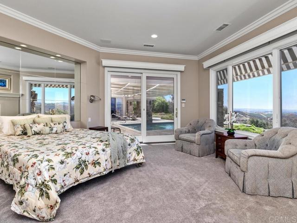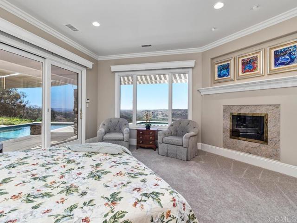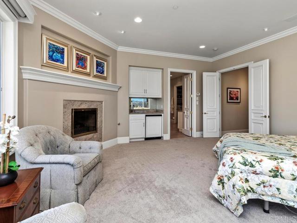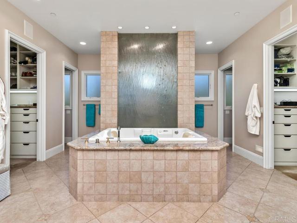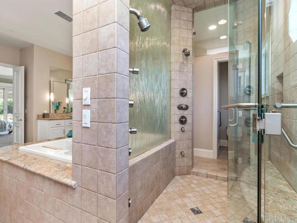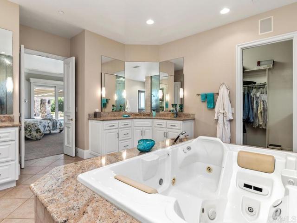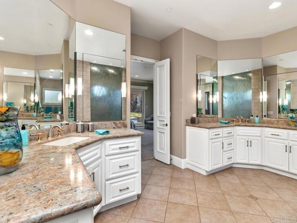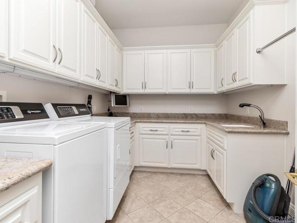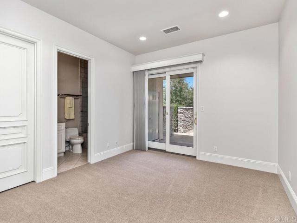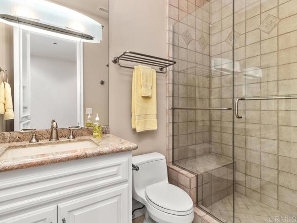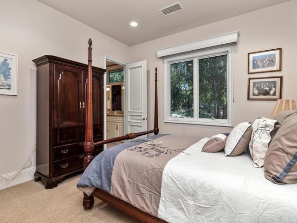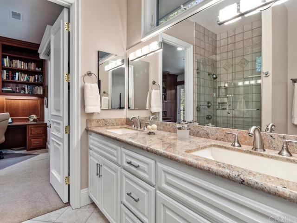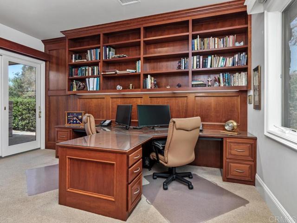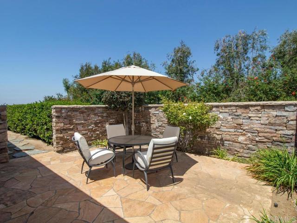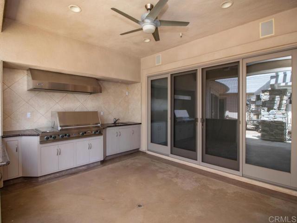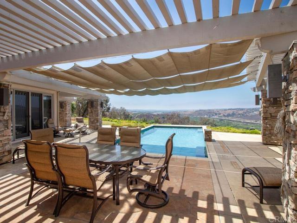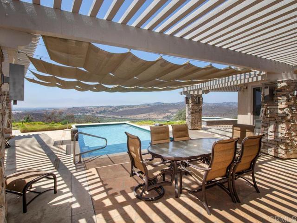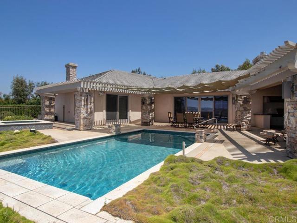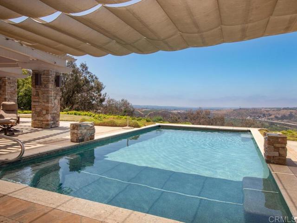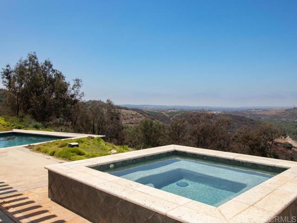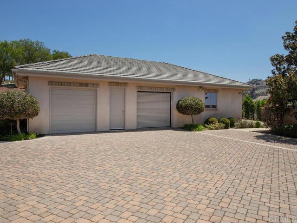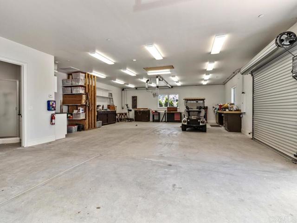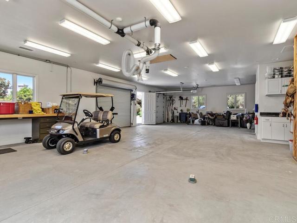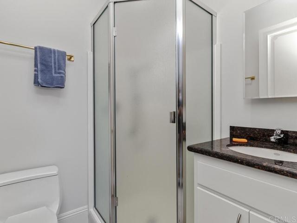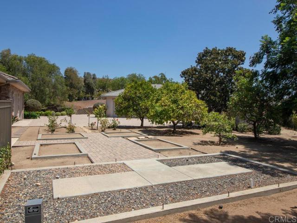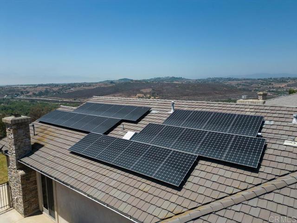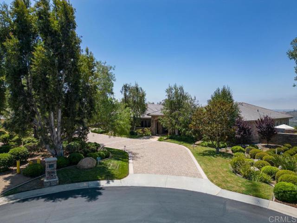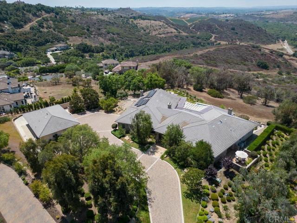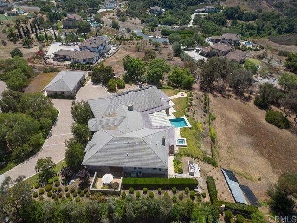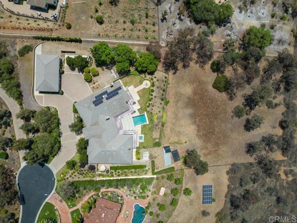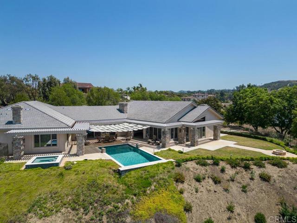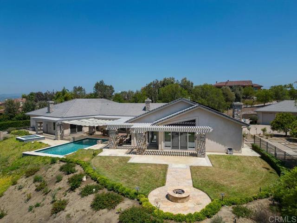Indulge In The Allure Of Upscale Living In This One Story Custom Designed Estate Atop A Hill In The Exclusive Gated Enclave Of Lake Vista Estates. This Phenomenal Property Is Designed For Entertaining & Capturing Panoramic Views. The Leaded Glass Double Entry Doors Open To An Elegant Foyer With Views Of the Pool/Spa, Patio & Beyond. The Dining Room & Living Room Feature Glistening Marble Flooring With Inlay Bands Designating The Formal Entertaining Spaces. The Large Chef’s Kitchen Is Open To The Family Room & Is Truly Awe Inspiring, Featuring A Six Burner Viking Cooktop with Griddle & Pot Filler, Double Oven, SubZero Refrigerator & Freezer, Beautiful Cherry Wood Cabinetry & Granite Countertops. The Family Room Showcases Incredible Views Through Windows With Electric Shades. The Butler’s Pantry Between Kitchen & Dining Room Boasts A 170 Bottle SubZero Wine Captain, Warming Drawer & Gorgeous Cabinets.The Luxurious Primary Suite Is A Retreat In Itself, Offering A Spa Like Bath Complete With Dual Vanities, Two Closets, Two Toilets, A Jetted Tub & Walk In Steam Shower. The Primary Bedroom Has Morning Bar With Refrigerator, Gas Fireplace & Access To The Backyard. Both Guest Bedrooms Have En Suite Bathrooms. A Striking Office With Two Desk Areas & Built Ins. All Bedrooms Have Walk-In Closets. 1500 Sq Ft Detached Finished Garage/Workshop With Full Bath. A Generator & 2 Propane Tanks Are Nearby. Outdoor Areas Are Exquisitely Landscaped, Mature Citrus Trees, Rose Garden & Garden Beds. Patio Area Perfect For Outdoor Entertaining, With Sparkling Pool & Spa, Outdoor Kitchen With Viking BBQ/Smoker, Several Shaded Eating & Lounging Areas & A Fire Pit. The Home Boasts Programmed Lighting & Shades, Wired Sound & Six HVAC Zones.
Residential For Sale
6095 Lake VistaDrive, Bonsall, California, 92003

- Rina Maya
- 858-876-7946
- 800-878-0907
-
Questions@unitedbrokersinc.net

