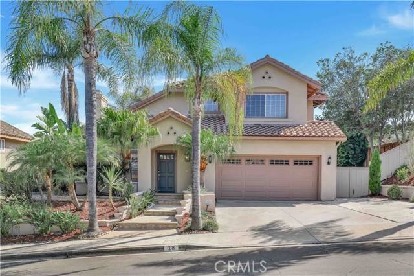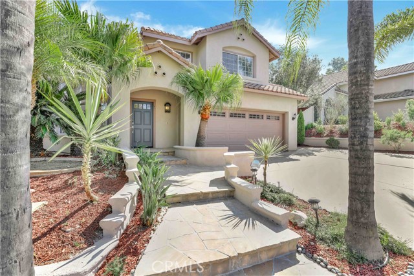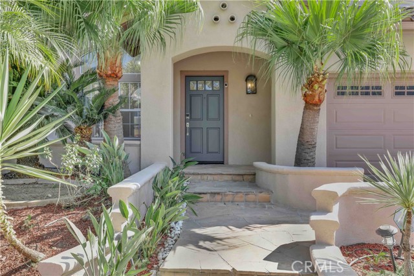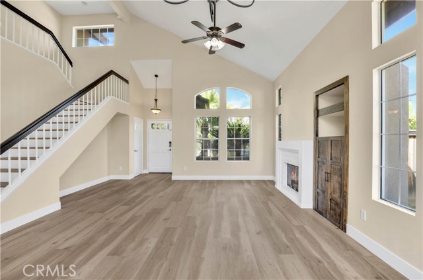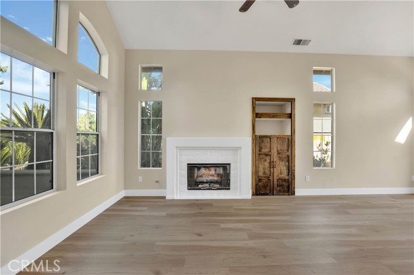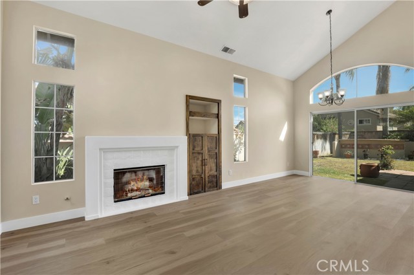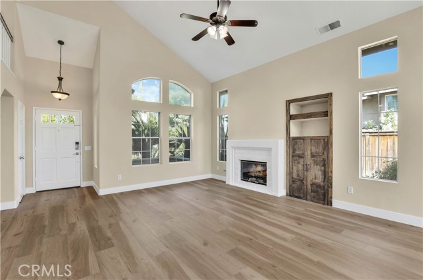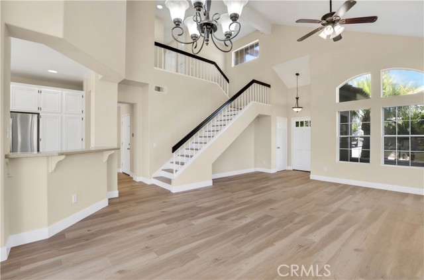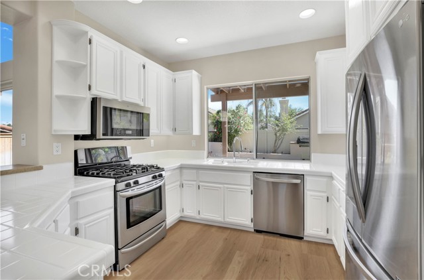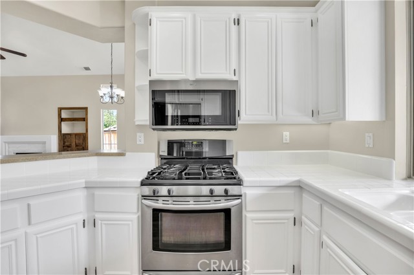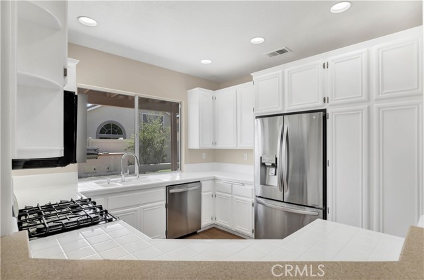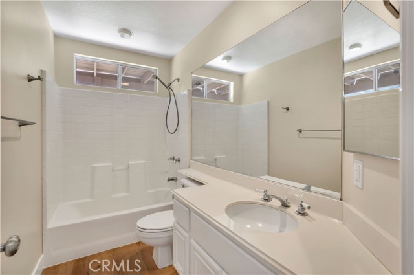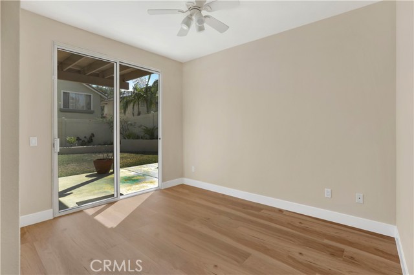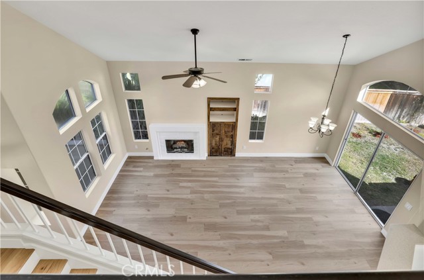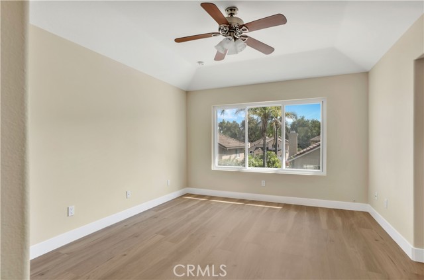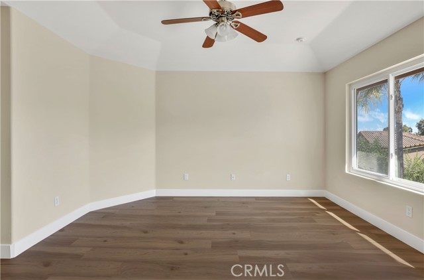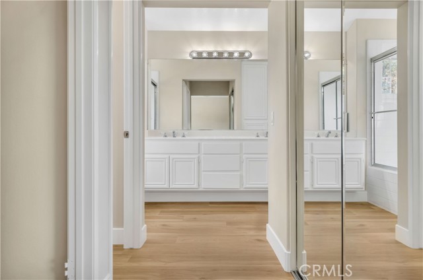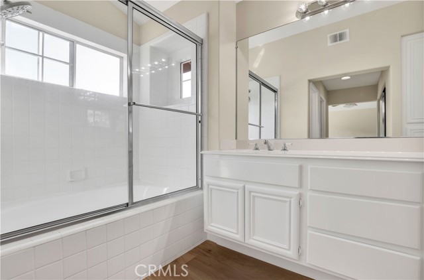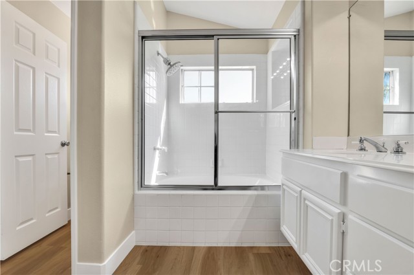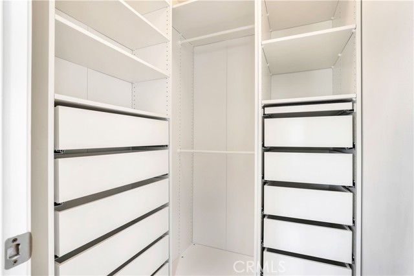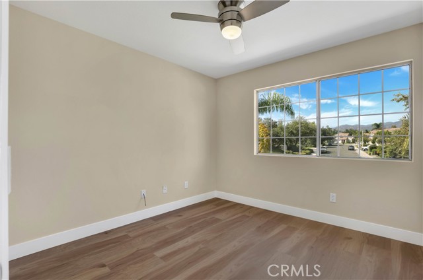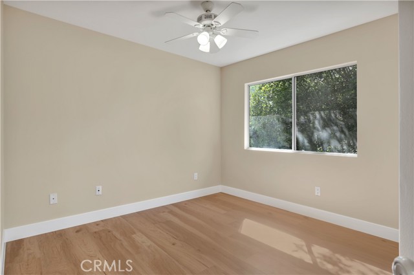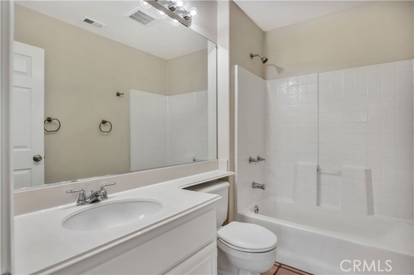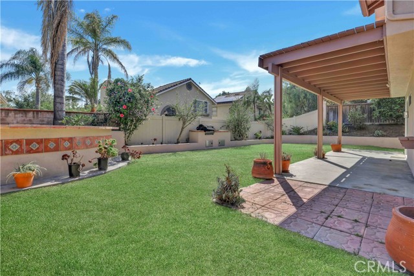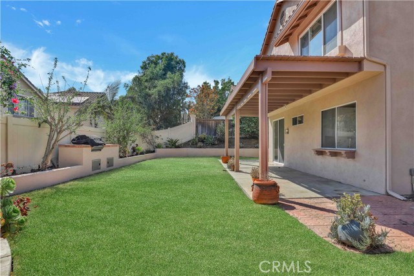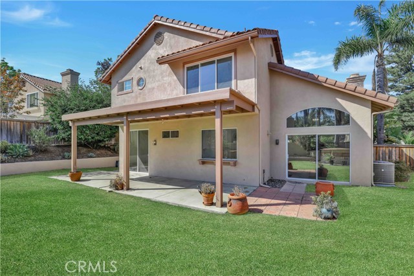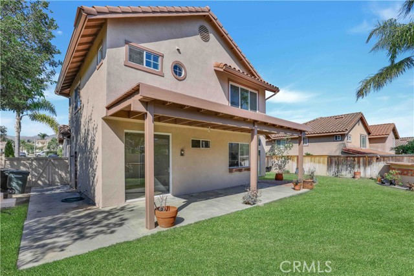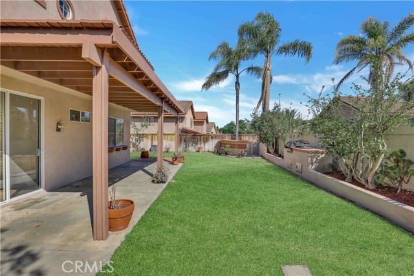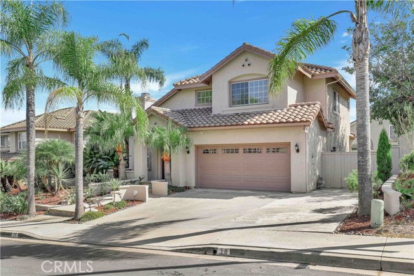Step into this beautifully reimagined Melinda Heights home with breathtaking mountain views, where every detail has been thoughtfully updated to create a modern and inviting retreat. Recently remodeled from top to bottom, the home showcases brand new luxury vinyl plank flooring throughout, fresh interior and exterior paint, and updated cabinetry with all new fresh paint. Complemented by lighting, the updates bring a fresh sophistication to every space. Set on a larger lot than many in the area, the home welcomes you with a private front courtyard and an extended two-car garage with a long driveway, offering both charm and practicality. The highly sought-after floorplan includes a main floor full bedroom and bath, perfect for guests or multi-generational living. Soaring ceilings and expansive windows bring in an abundance of natural lighting, while a cozy gas fireplace with a built-in entertainment niche anchors the living room. The kitchen blends charm with functionality, featuring new kitchen faucet, stainless appliances, and freshly painted cabinets. Upstairs, the spacious primary suite offers dual wardrobe closets with custom built-ins, along with an en suite bath featuring dual vanities, a large soaking tub and shower combo. Two additional bedrooms complete the second level, providing plenty of space for family or work-from-home flexibility. Step outside to your private backyard oasis—perfect for entertaining or quiet evenings. A covered patio, built-in barbecue, and large island bar set the stage for gatherings with beautifully landscaped grounds. Ideally located across from award-winning Melinda Heights Elementary and Altisima Park, you’ll enjoy access to association amenities including a pool, tennis and basketball courts, and soccer fields. This is more than a home—it’s a lifestyle, thoughtfully updated and move-in ready.
Residential For Sale
18 Via Trompeta, Rancho Santa Margarita, California, 92688

- Rina Maya
- 858-876-7946
- 800-878-0907
-
Questions@unitedbrokersinc.net

