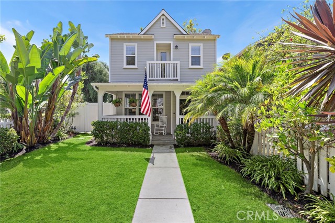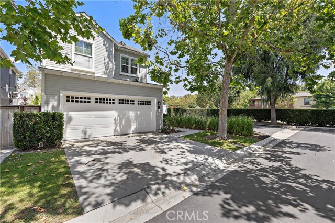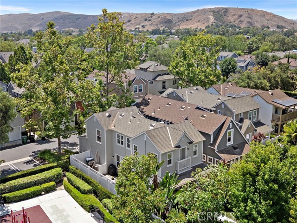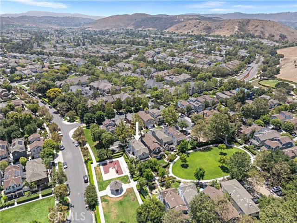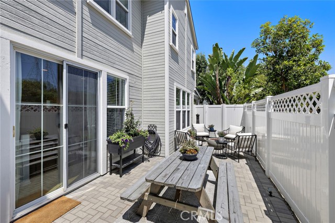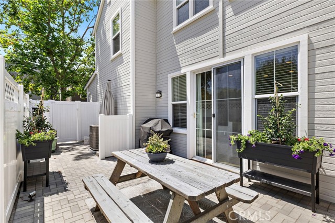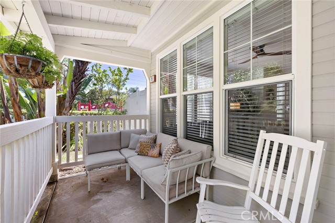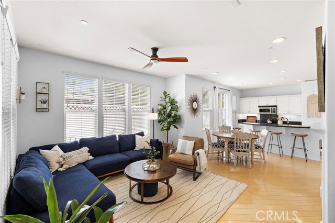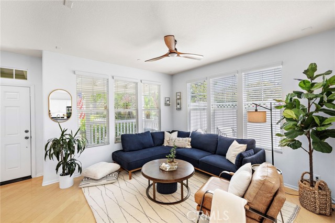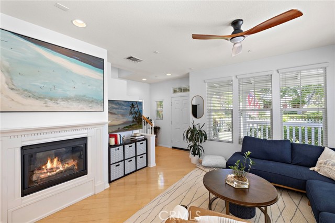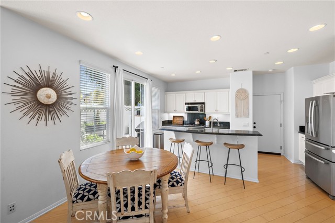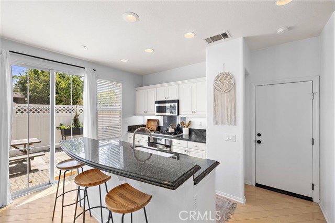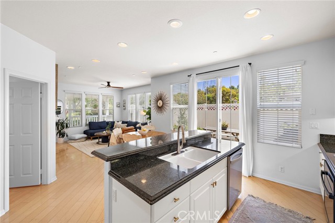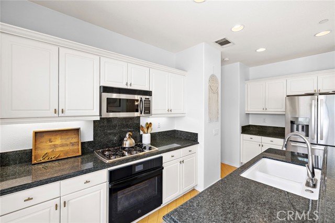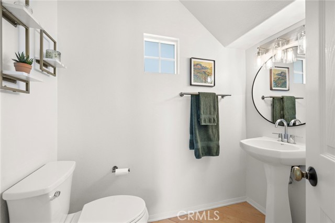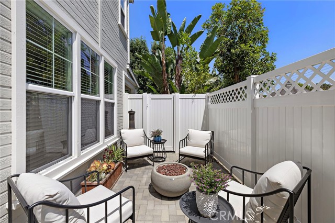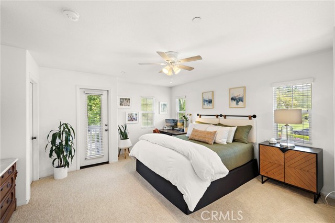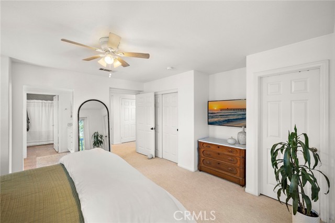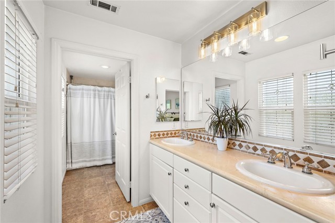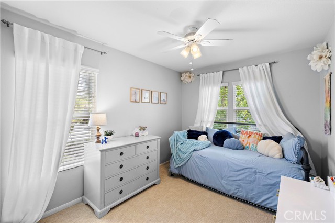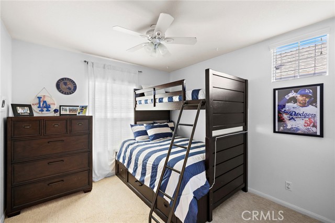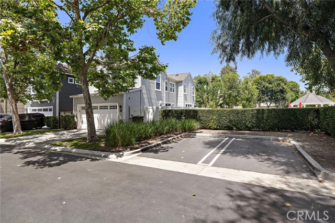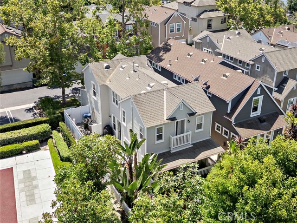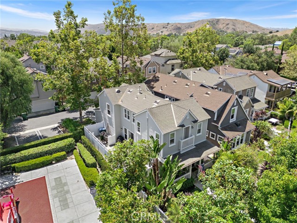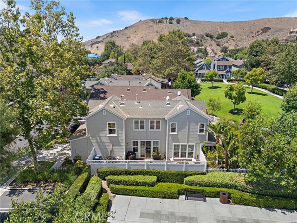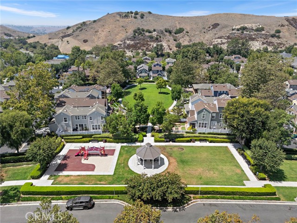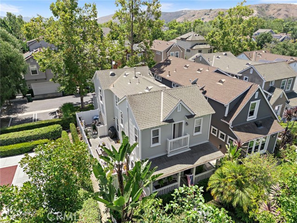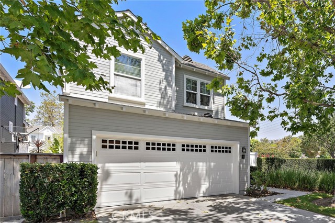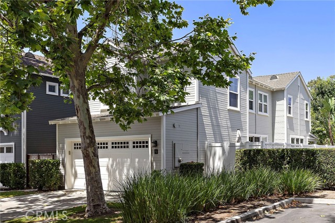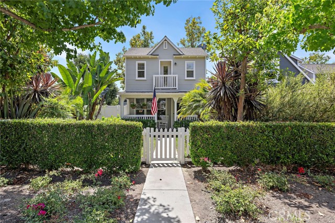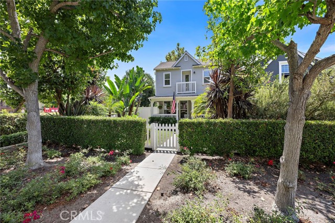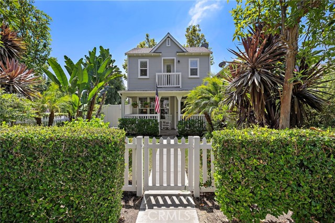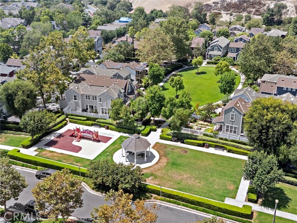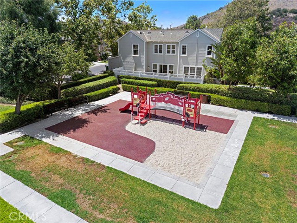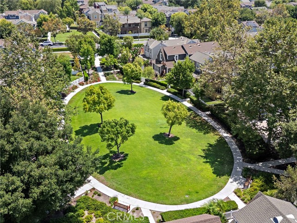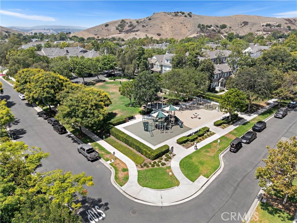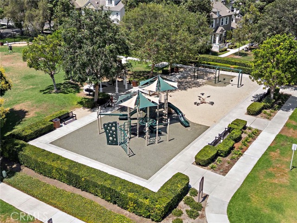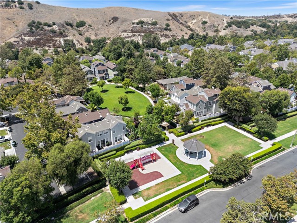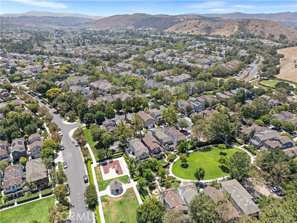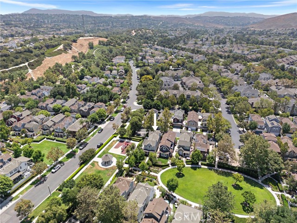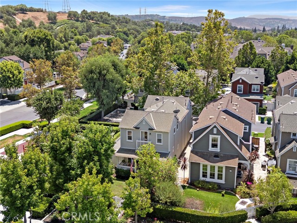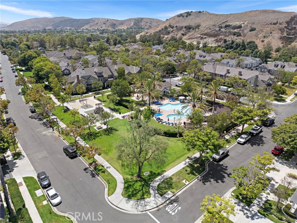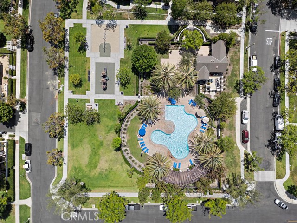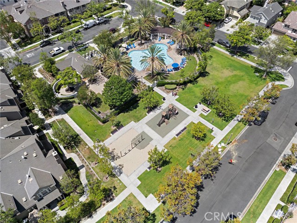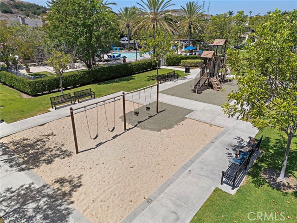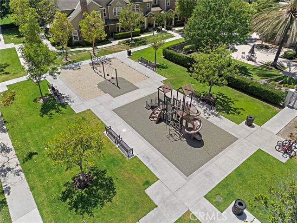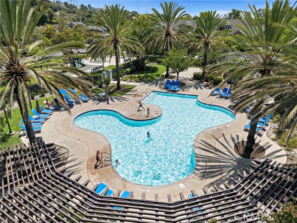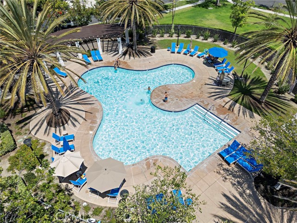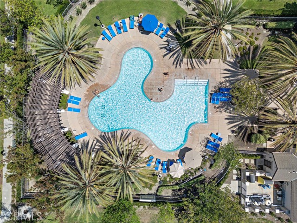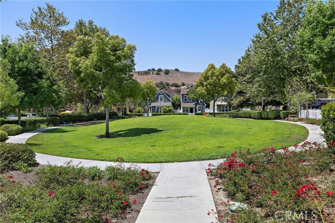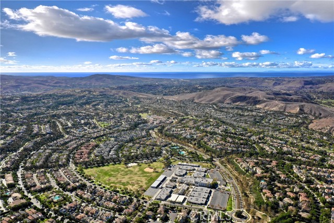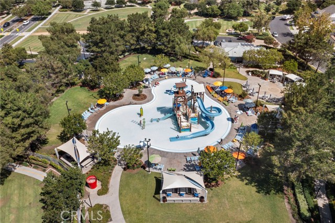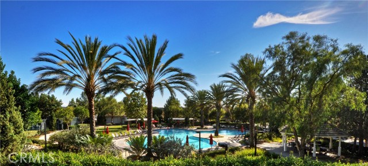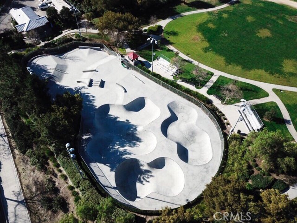Don’t miss this one! An amazing detached SFR in Surrey Farms of Ladera Ranch! Situated at the end of street with No neighbor on one side allowing rare privacy, its own full driveway, 2-car attached garage, newer ac and a new furnace! This charmer offers nearly 1500 Sq Ft, 3 bd/2.5 baths with spacious front & side yards. The clean interior has a great floor plan w/lots of windows, great natural light throughout & an open kitchen/family room with fireplace. Downstairs floorplan is ideal with the kitchen open to family room/great room w/ space for family time, ½ bath, hardwood floors and a sliding glass door which opens to the updated yard space: newer fence, newer pavers and new outdoor paint! The kitchen includes granite countertops, white cabinets, stainless steel appliances and a newer oven. Upstairs includes the primary bedroom and bath, laundry, 2 additional bedrooms and a second full bath. Both baths have upgraded counters & all bedrooms include ceiling fans. The primary bedroom is spacious w/ lots of windows, a balcony, privacy, walk-in closet and relaxing views of surrounding green areas. Recent updates include: new dishwasher, new light fixtures, newer carpet and garage epoxy + custom storage cabinets. The front yard is enclosed w/ a white picket fence, raised porch w/room for rocking chairs, fruit trees, lots of space and green grass perfect for kids to play & room to garden. The private, spacious side yard is very clean with new paver stones, room to BBQ and additional space for the kids to play and/or garden. The home is located right next to a small park with a kids play area & large grass area. Bonuses include a short walk to award winning schools (Oso Grande & Ladera Middle) & pools/parks. The updated Ladera Water Park was just renovated in the Summer 2025!
Residential For Sale
9 Wheatstone, Ladera Ranch, California, 92694

- Rina Maya
- 858-876-7946
- 800-878-0907
-
Questions@unitedbrokersinc.net

