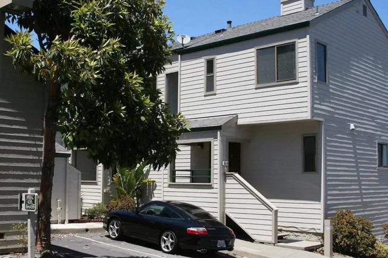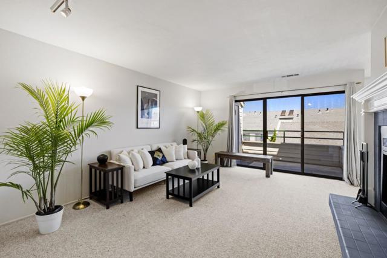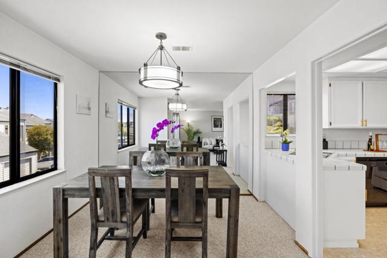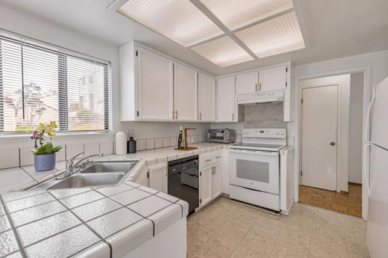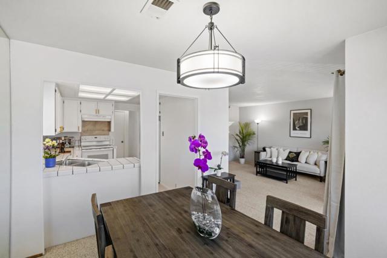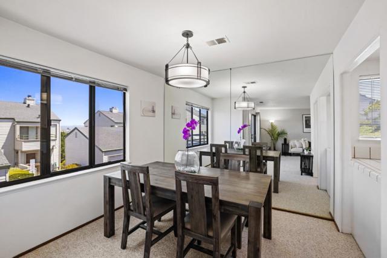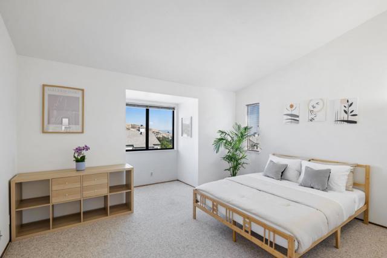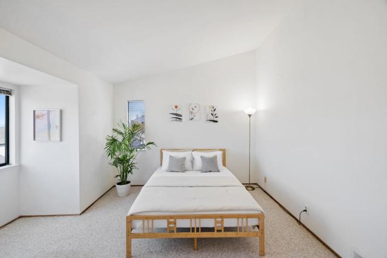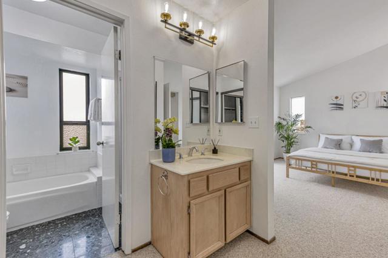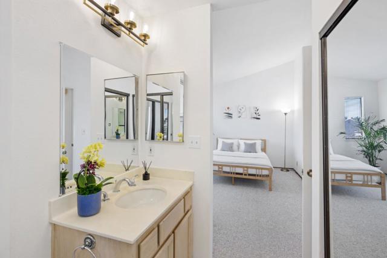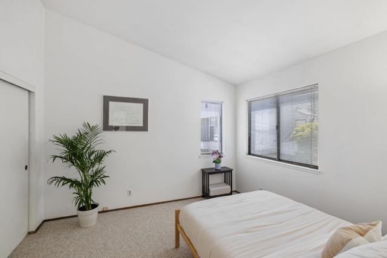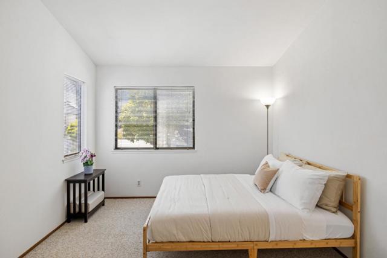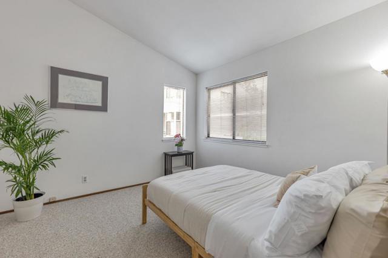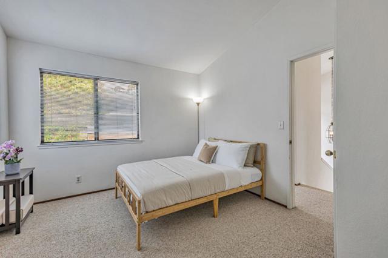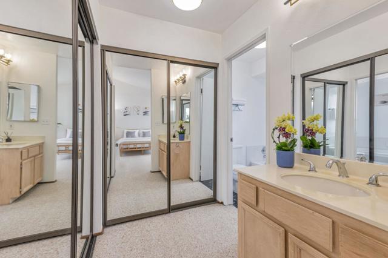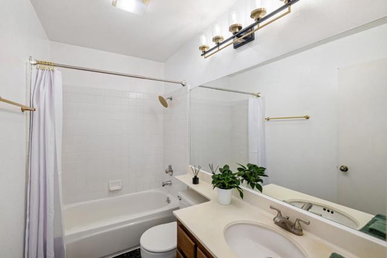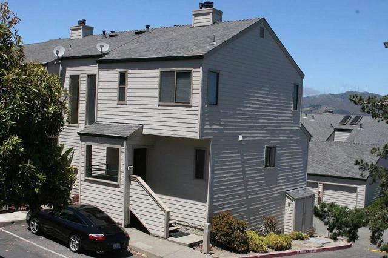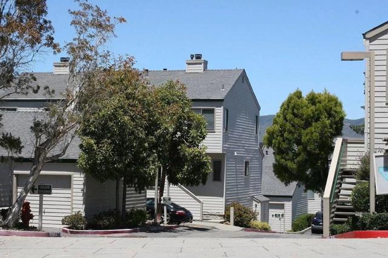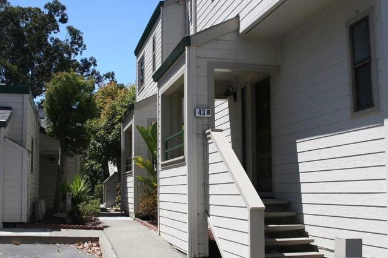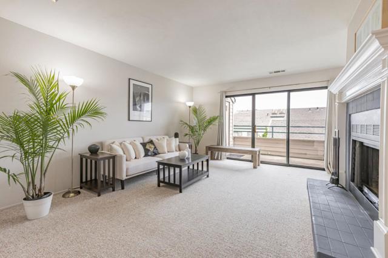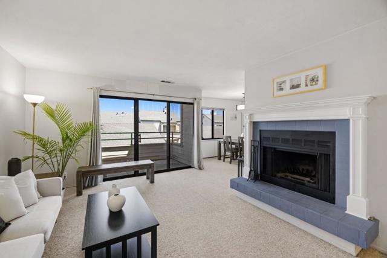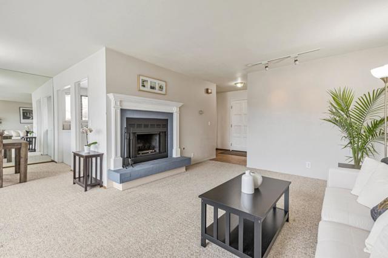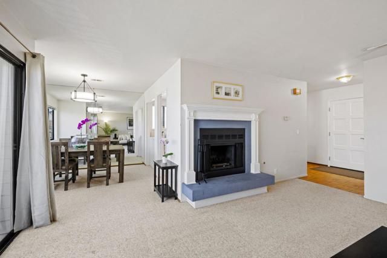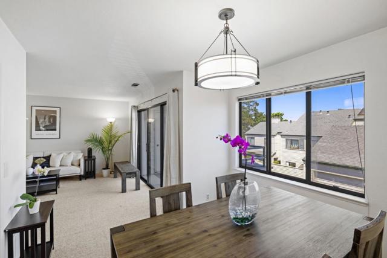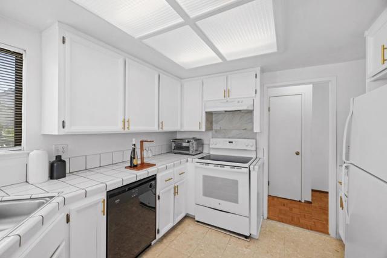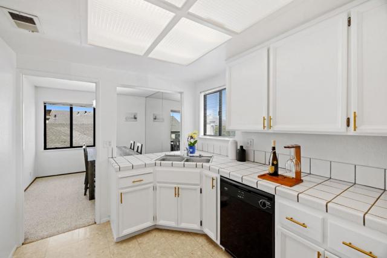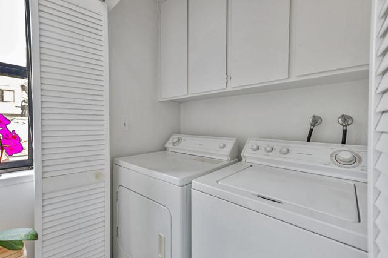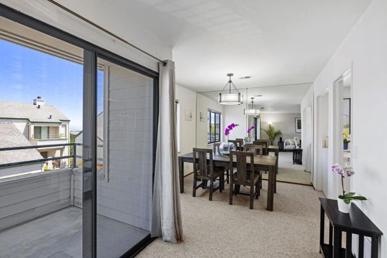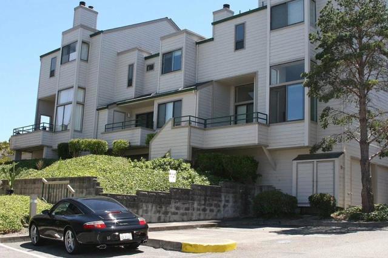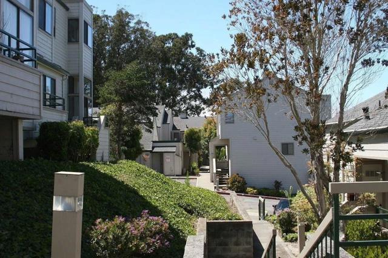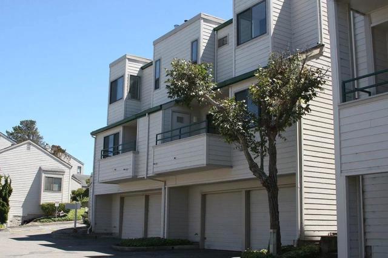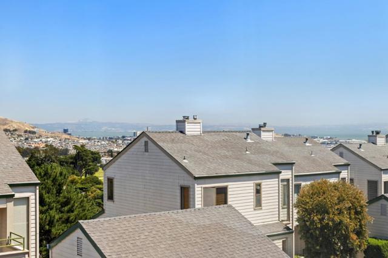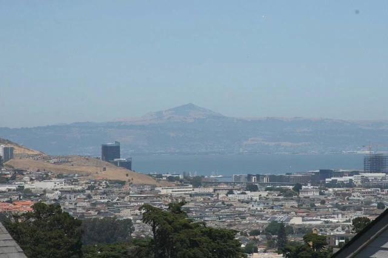Welcome to this Bright and Spacious 2-Story Corner unit Townhome, offering the privacy and comfort of single-family living. This desirable end unit Townhome features 2 bedrooms, 2.5 bathrooms, and is filled with natural light throughout. The generous living room boasts a cozy gas fireplace and opens to a private balcony with partial Bay views perfect for relaxing or entertaining. The thoughtfully designed kitchen offers ample cabinet space and a practical layout ideal for daily use. Upstairs, the primary suite features sweeping Bay views, creating a serene retreat. Additional highlights include in-unit laundry, a private garage space with extra storage, and access to beautifully maintained common areas. The Townhome features all new contemporary lighting throughout. A nearby Sellick Park provides a peaceful setting for outdoor activities or relaxation. Enjoy the convenience of being close to Westborough Square shopping, dining, scenic parks with hiking trails, and easy access to major transportation routes including Highways 101, 280, 380, BART, and Caltrain.
Residential For Sale
43 AppianWay, South San Francisco, California, 94080

- Rina Maya
- 858-876-7946
- 800-878-0907
-
Questions@unitedbrokersinc.net

