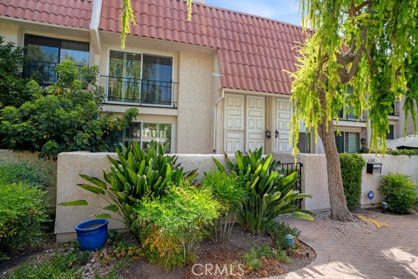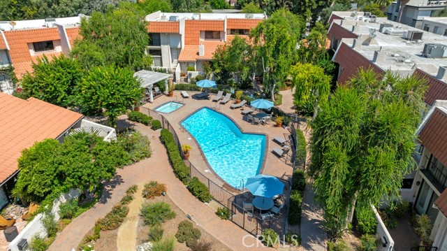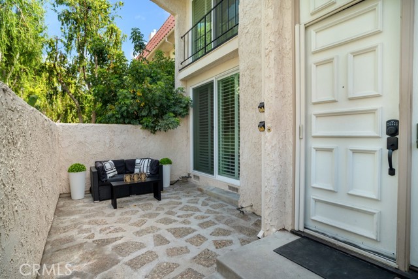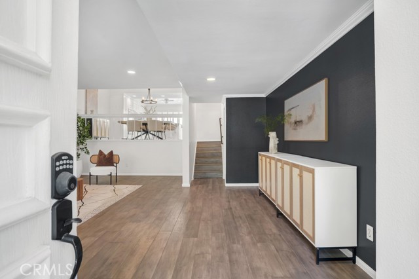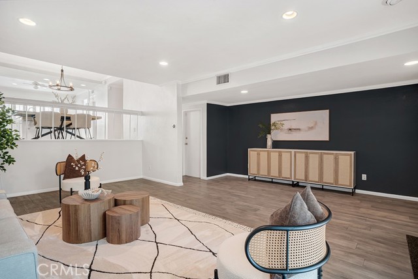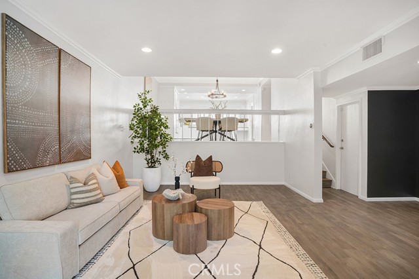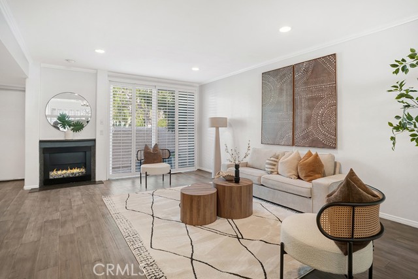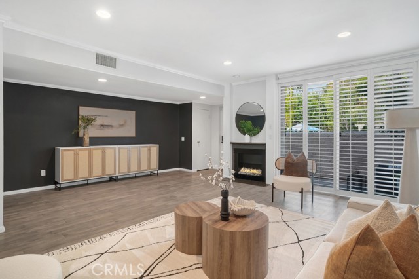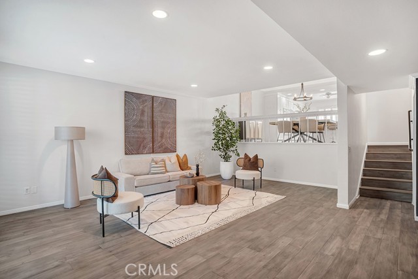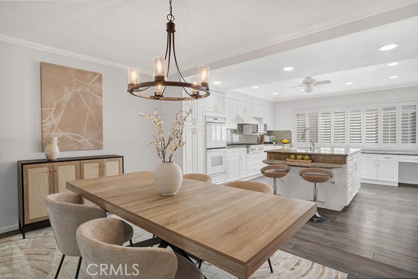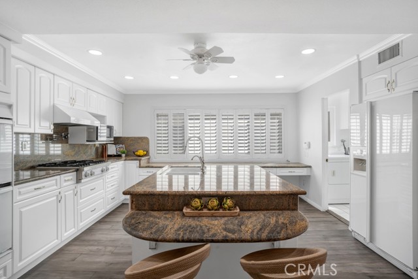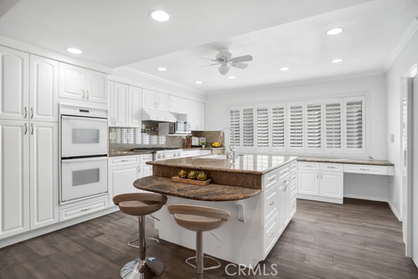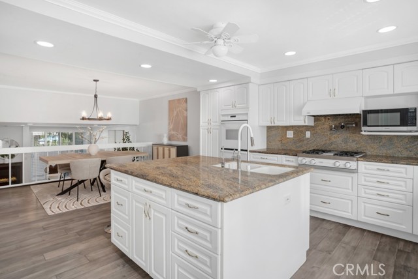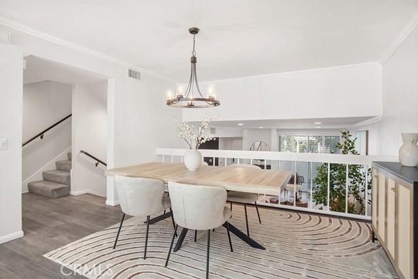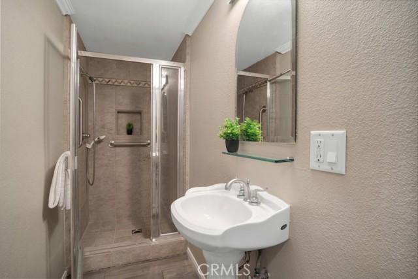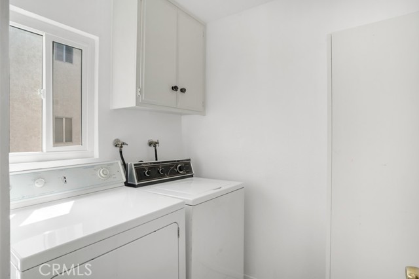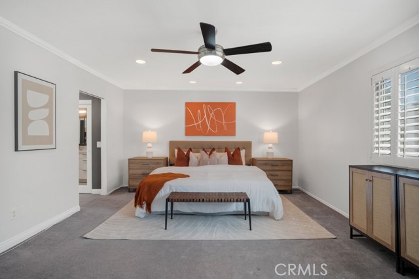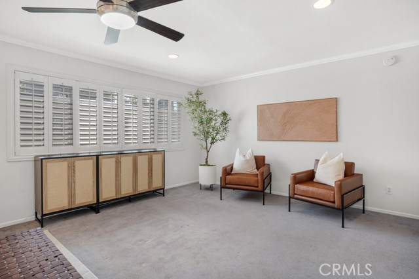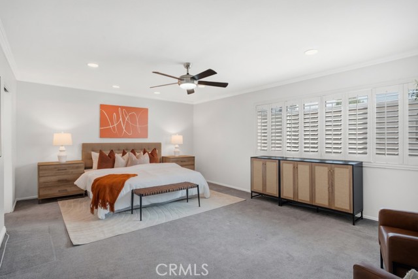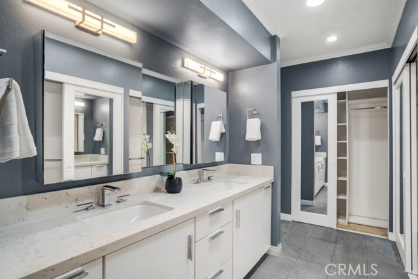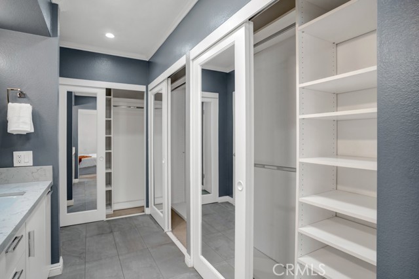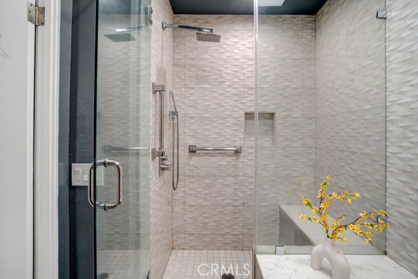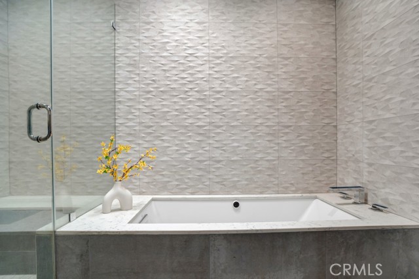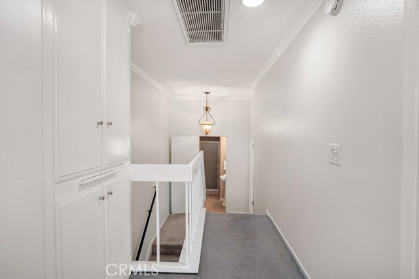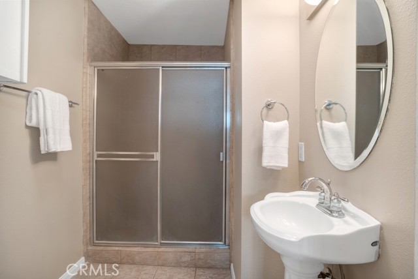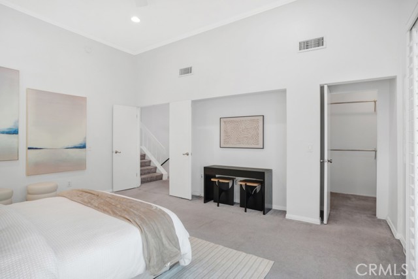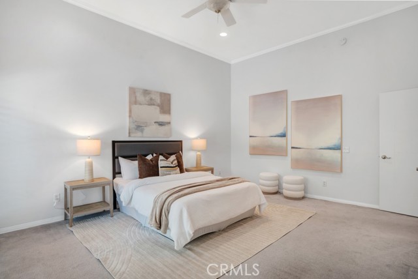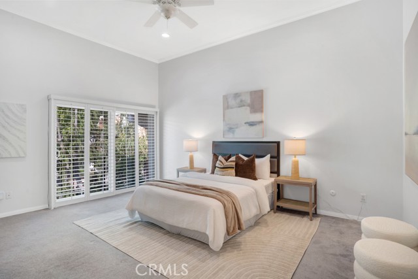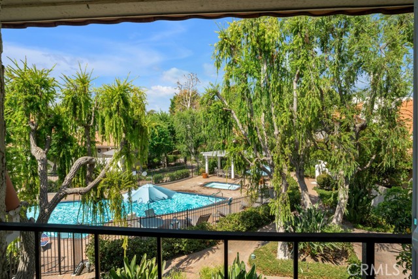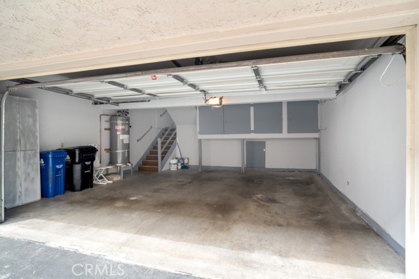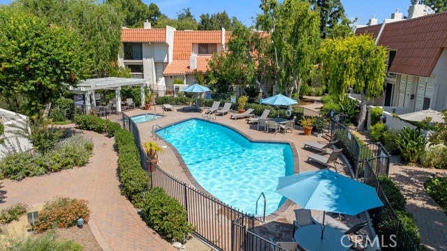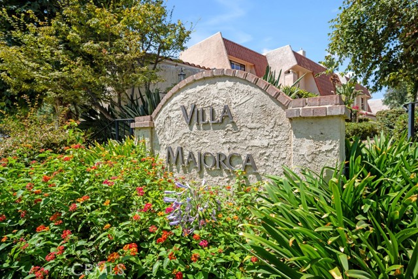Stylish, remodeled, poolfront townhome with dual primary suites and elegant finishes. Step into refined living with this beautiful 1888sqft. pool-facing townhome, offering the perfect blend of luxury, space, and modern convenience. Boasting two expansive primary bedrooms, three bathrooms, and direct-access two-car garage, this residence is thoughtfully crafted for elevated everyday living and entertaining. The heart of the home is a chef’s dream kitchen, featuring granite countertops, massive island, top-of-the-line Viking range, and a full suite of premium appliances—including a separate full-size freezer—all framed by custom white cabinetry and sleek finishes. Rich luxury vinyl plank flooring flows throughout the open-concept main level, where you’ll also find a stylish guest bathroom and direct access to the enclosed patio. Upstairs, both primary suites offer incredible space and privacy. One overlooks the newly renovated resort-style pool and includes a large walk-in closet and adjacent bath. The main primary suite is a true retreat, with multiple closets, a generous sitting area, and a stunning renovated en-suite bathroom featuring a soaking tub, separate glass-enclosed shower, heated towel rack and designer touches. With sophisticated updates, an unbeatable interior location in the community and just steps from the pool, this home is a standout opportunity for those seeking style and quiet comfort.
Residential For Sale
6246 ShoupAvenue, Woodland Hills, California, 91367

- Rina Maya
- 858-876-7946
- 800-878-0907
-
Questions@unitedbrokersinc.net

