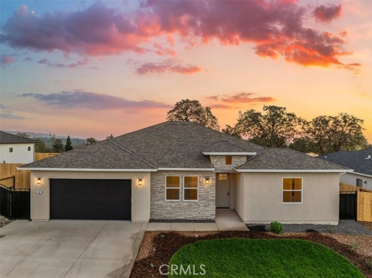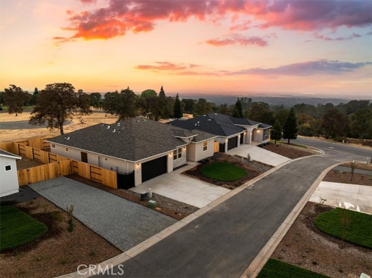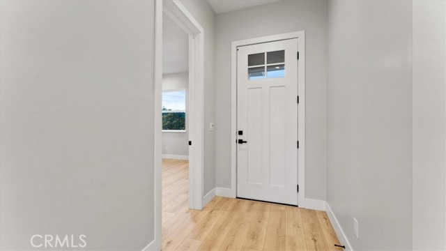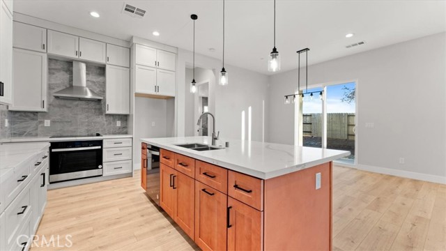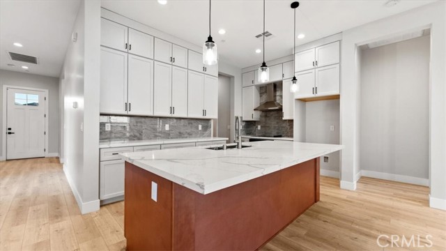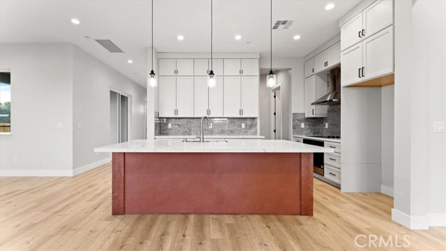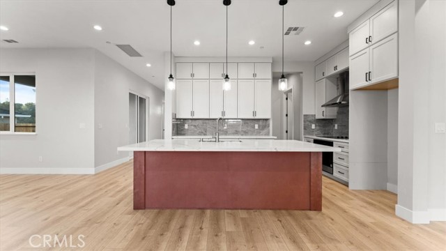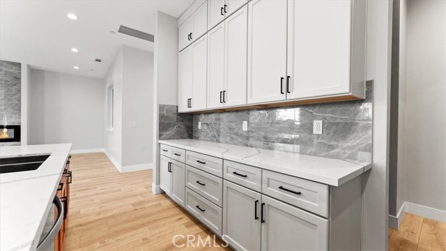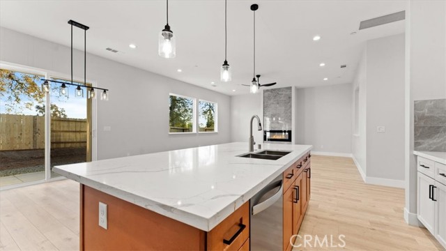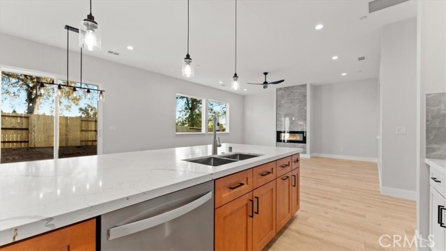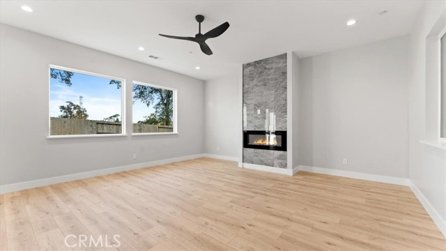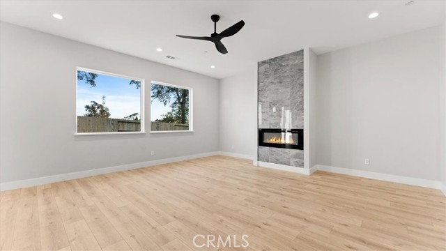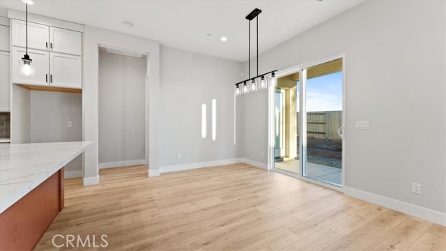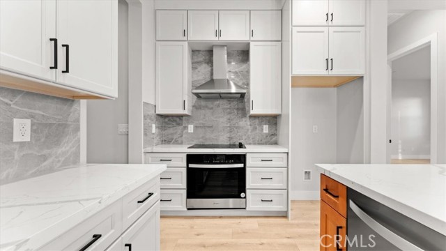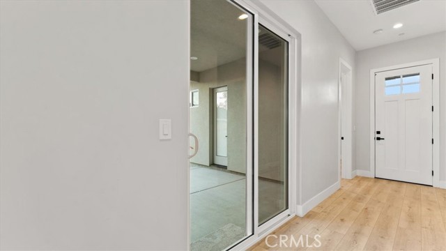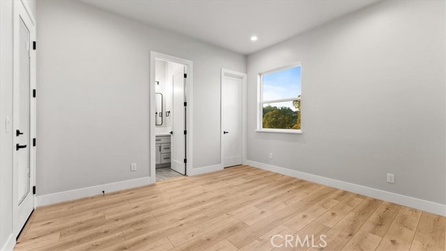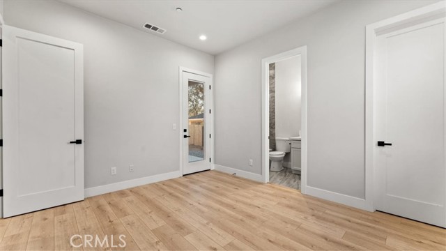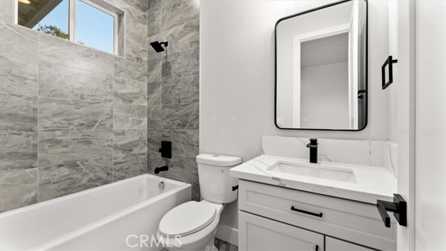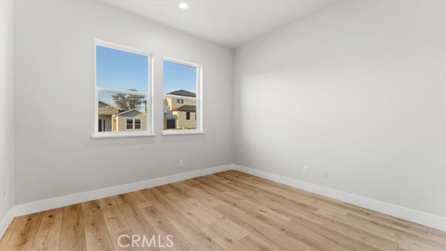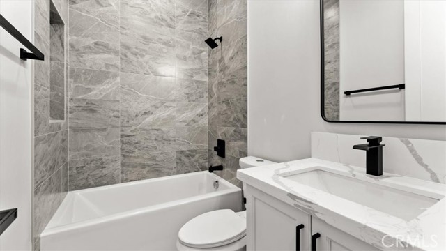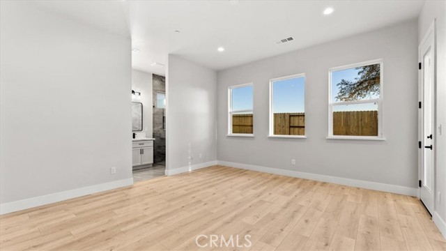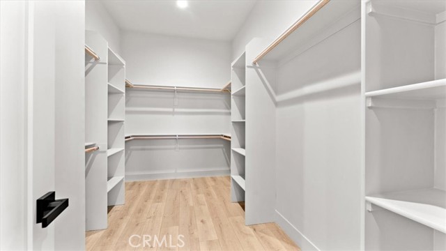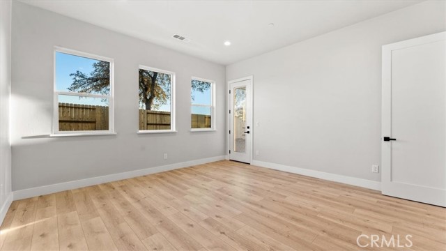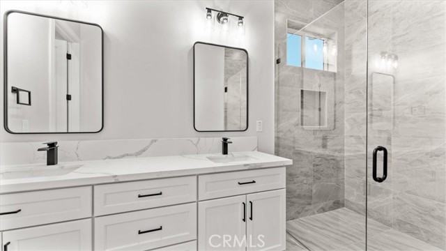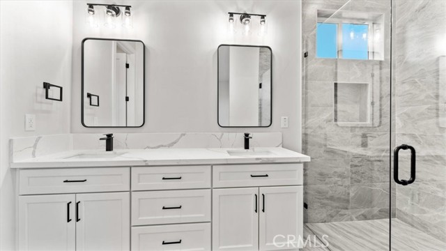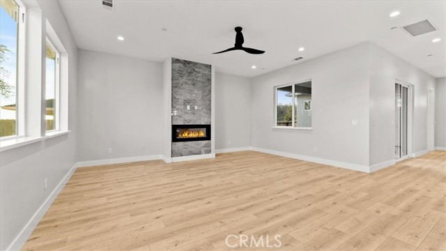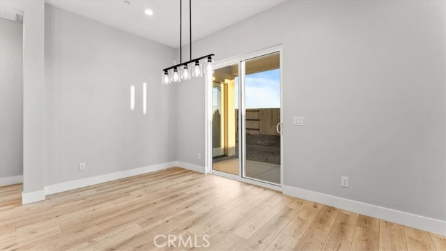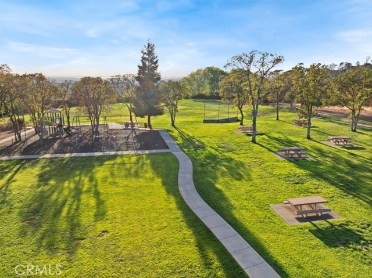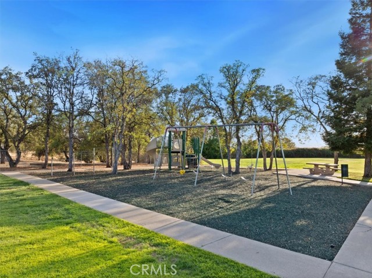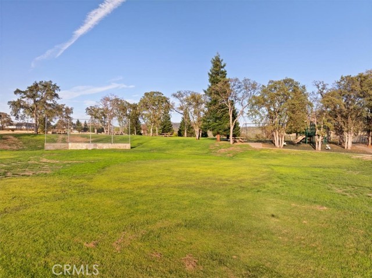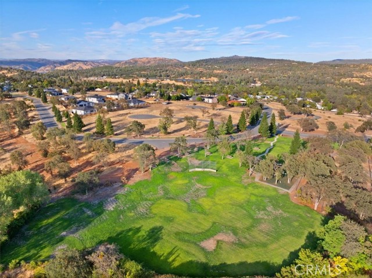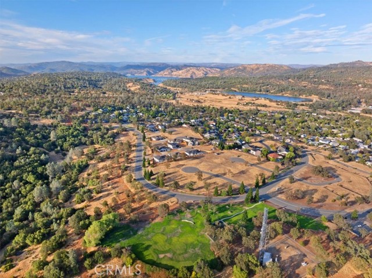Affordable Luxury in The Ridge – Plan #3 Welcome to The Ridge, Oroville’s premier gated community, where luxury meets affordability. Plan #3 is our most affordable option, starting at just $499,000, offering a spacious and thoughtfully designed floor plan. Featuring luxurious finishes throughout, this home is perfect for both everyday living and entertaining. Step into the beautiful open layout that seamlessly flows from the living area to the gourmet kitchen, equipped with high-end appliances, ample counter space, and plenty of cabinets for storage. The primary suite offers a private retreat with a spa-like walk-in shower and a generously sized walk-in closet. With access to Lake Oroville and exclusive community amenities such as a private park, basketball court, and softball field, this home delivers the perfect blend of comfort, style, and convenience. Don’t miss your chance to live in one of Northern California’s most desirable communities!
Residential For Sale
6 MoonbeamCourt, Oroville, California, 95966

- Rina Maya
- 858-876-7946
- 800-878-0907
-
Questions@unitedbrokersinc.net

