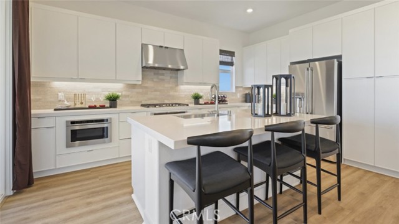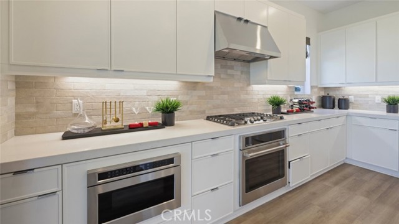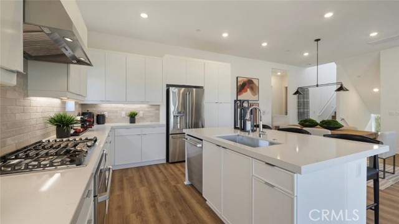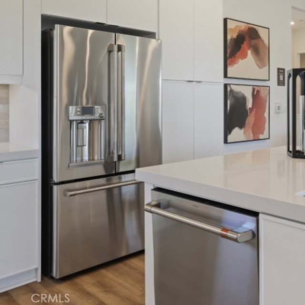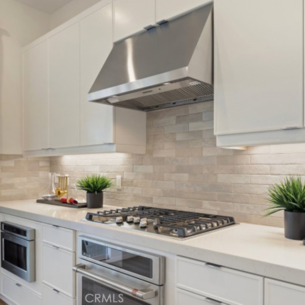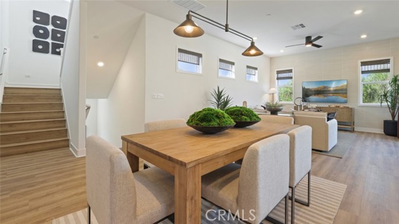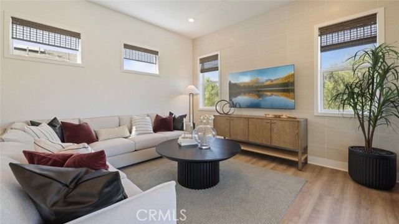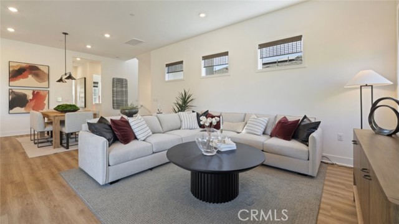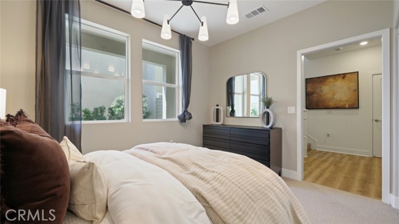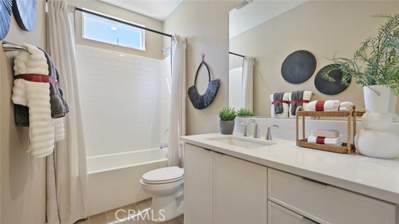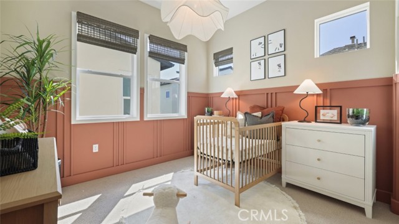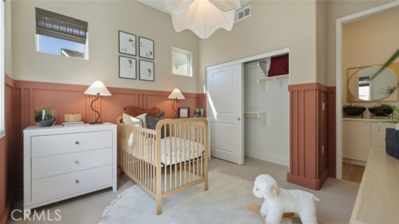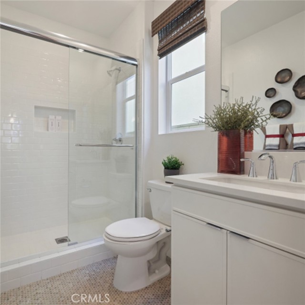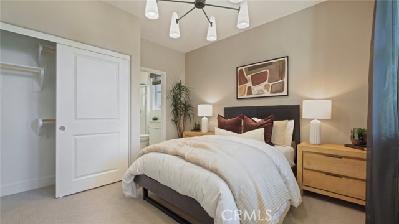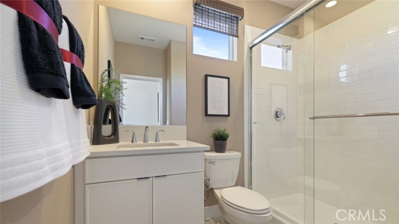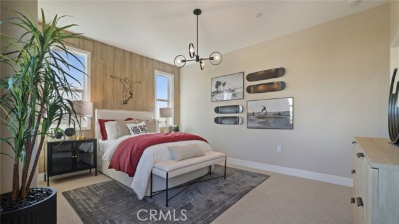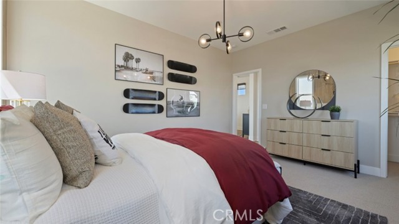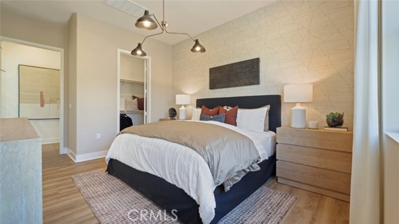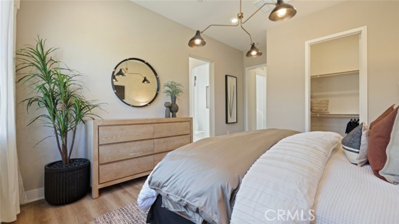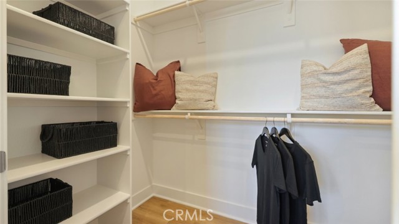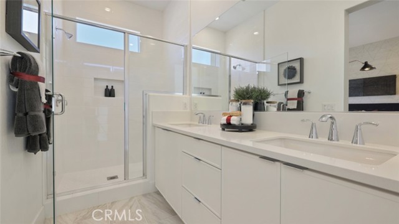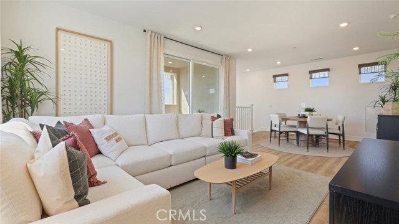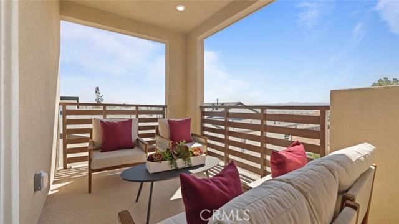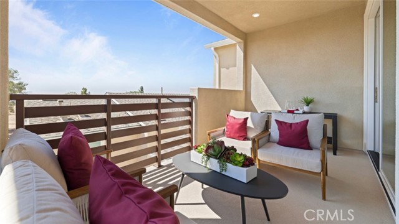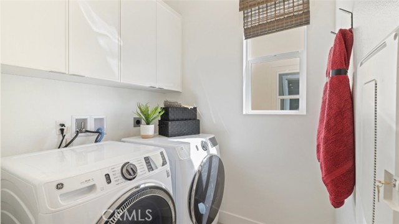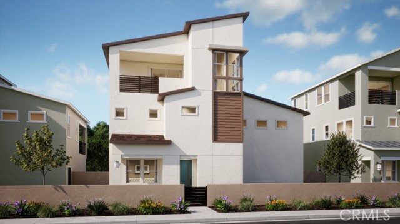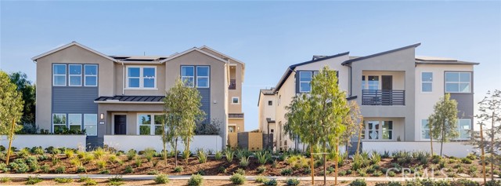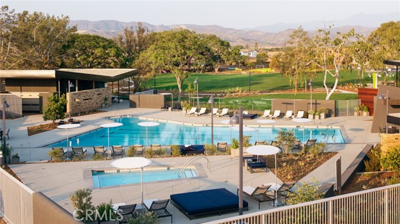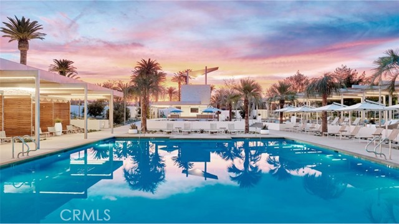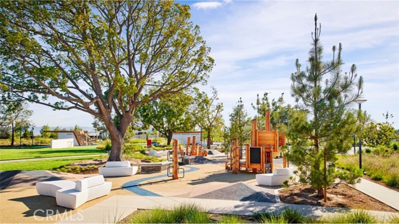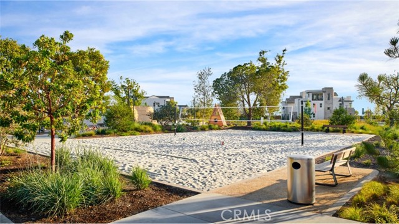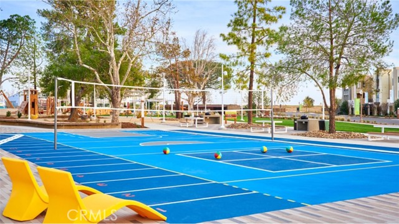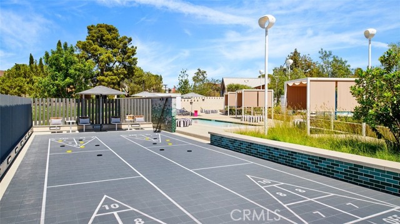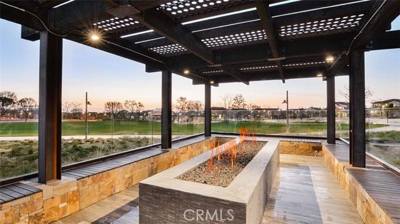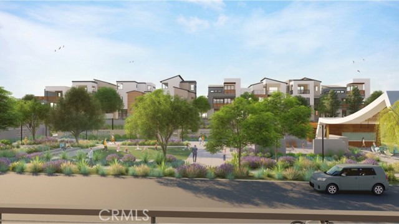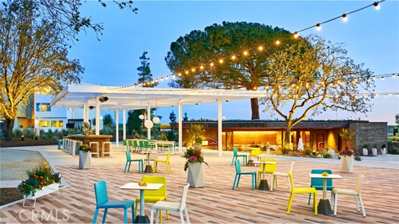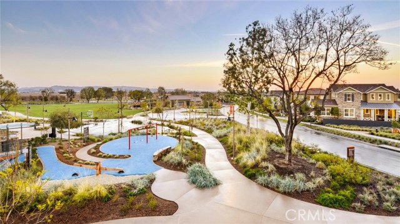Property Description
This new three-story home features a spacious and modern layout. On the first floor, a bedroom with an en-suite bathroom works perfectly as a guest suite or home office. An inviting open-concept floorplan on the second floor combines the kitchen, family room and dining room, with two bedrooms tucked away to the side of the home, including the luxurious owner’s suite. On the third floor, an additional bedroom and bonus room with access to a covered deck offer endless options for entertaining.
Features
1
0
: No Common Walls
2
: Sidewalks, Street Lights, Hiking, Park, Watersports, Curbs, Gutters, Biking
: Association, Community
: Pool, Spa/hot Tub, Clubhouse, Meeting Room, Barbecue, Outdoor Cooking Area, Picnic Area, Playground, Sport Court, Fire Pit, Bocce Ball Court, Maintenance Grounds, Pets Permitted, Recreation Room, Biking Trails, Hiking Trails, Security, Maintenance Front Yard, Pickleball
1
: 2.00
: Direct Garage Access, Garage Door Opener, Garage, Garage Faces Rear
1
: Block
: Carbon monoxide detector(s), Smoke Detector(s), Fire Sprinkler System
: Deck, Covered
1
: Gas Dryer Hookup, Individual Room, Inside, Washer Hookup, Upper Level
: Family Room, Walk-in Closet, Kitchen, Laundry, Walk-in Pantry, Main Floor Bedroom, Entry, Bonus Room, Retreat, Primary Bathroom, Primary Bedroom
: Double Pane Windows, Low Emissivity Windows, Screens, Insulated Windows
: Community, Association
: Under Construction
: Slab
: Built-in Features, High Ceilings, Open Floorplan, Pantry, Recessed Lighting, Balcony, Storage, Unfurnished, 2 Staircases
1
1
: Central
: Central Air, Energy Star Qualified Equipment
: Public
: Public Sewer
: Dishwasher, Disposal, Gas Water Heater, Refrigerator, Tankless Water Heater, Gas Cooktop, High Efficiency Water Heater, Energy Star Qualified Appliances
MLS Addon
Monthly
$0
$351
$260
Monthly
: Kitchen Island, Pots & Pan Drawers, Quartz Counters, Self-closing Cabinet Doors, Kitchen Open To Family Room, Self-closing Drawers
: Shower, Bathtub, Walk-in Shower, Exhaust Fan(s), Linen Closet/storage, Double Sinks In Bath(s), Low Flow Shower, Low Flow Toilet(s), Privacy Toilet Door, Main Floor Full Bath, Double Sinks In Primary Bath
2
El Toro
Eltor
Serrano Intermediate
Rancho Canada
Saddleback Valley Unified
Three Or More
: Area, Breakfast Counter / Bar, Family Kitchen
$0
0
0
: Standard
19/02/2025 12:25:32
Listing courtesy of
Keller Williams Realty
What is Nearby?
'Bearer' does not match '^(?i)Bearer [A-Za-z0-9\\-\\_]{128}$'
Residential For Sale
432 Loon, Irvine, California, 92618
4 Bedrooms
4 Bathrooms (Full)
2,584 Sqft
Visits : 2 in 7 days
$1,399,990
Listing ID #OC25037062
Basic Details
Status : Active
Listing Type : For Sale
Property Type : Residential
Property SubType : Condominium
Price : $1,399,990
Price Per Square Foot : $542
Square Footage : 2,584 Sqft
Year Built : 2025
View : Mountain(s)
Bedrooms : 4
Bathrooms : 4
Bathrooms (Full) : 4
Listing ID : OC25037062
Agent info

Designated Broker
- Rina Maya
- 858-876-7946
- 800-878-0907
-
Questions@unitedbrokersinc.net
Contact Agent
Mortgage Calculator

