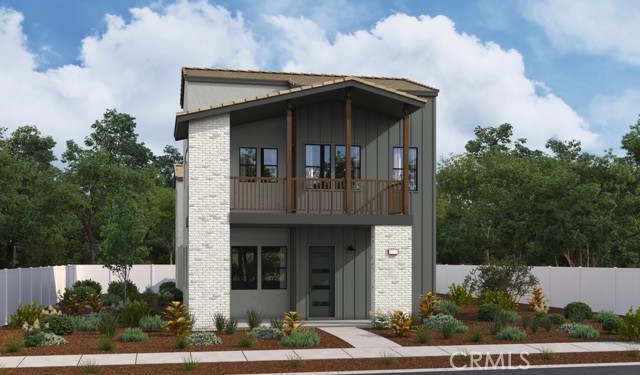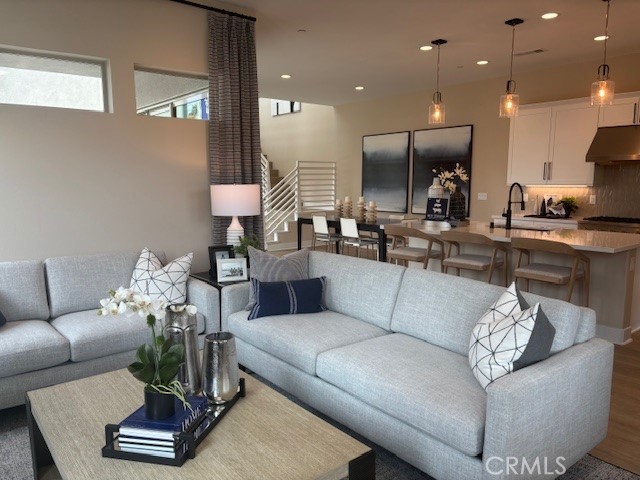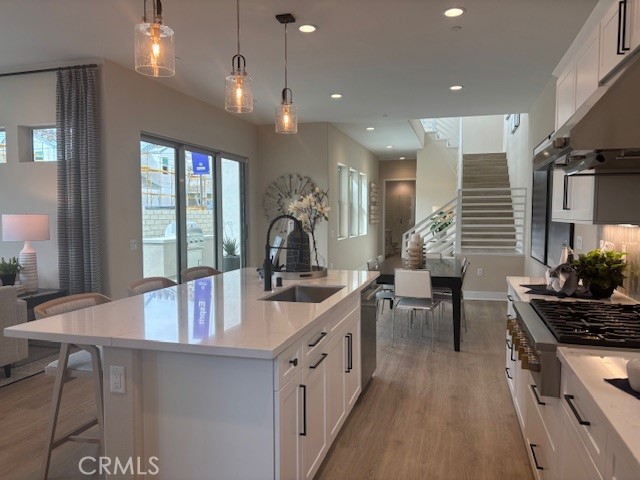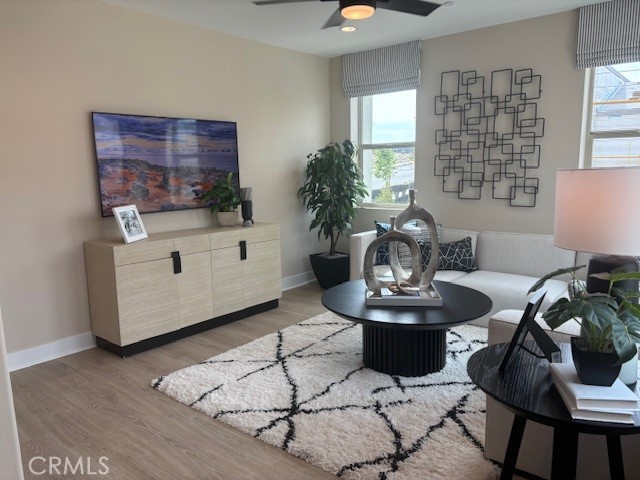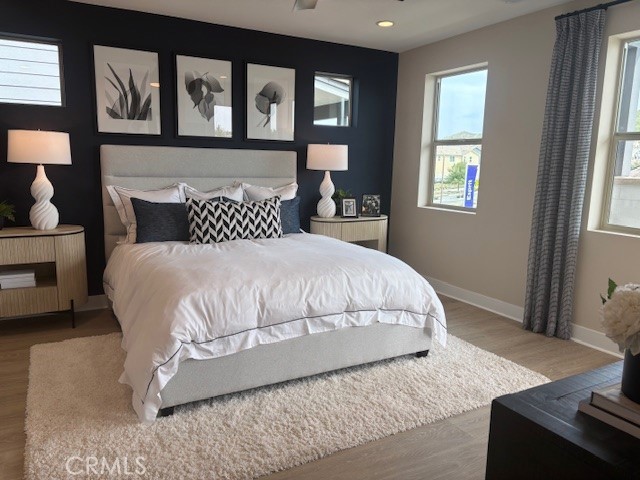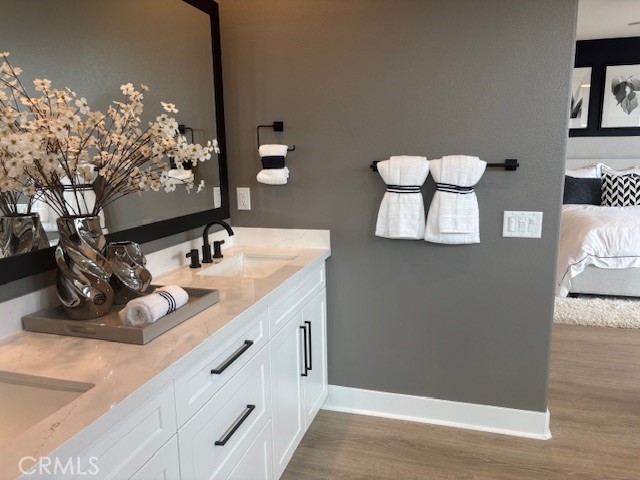Welcome to your new home at Esprit in Valencia! Greeted by a spacious front porch, walk into this lovely Nathanson plan featuring 4 beds and 3 baths! On the first floor you have the great room, including a separate dining room, spacious living room and a gourmet kitchen featuring a large island. A bedroom with a full bathroom, walk-in pantry and a coat closet can also be found on the first floor and enjoy the outdoors in your lovely side yard complete with a California room! On the 2nd floor you will find the 3 additional bedrooms, including the primary suite which offers separate vanities, a separate tub with a large walk-in shower with seating. There is also a loft, a spacious deck , laundry room with a sink and walk in closets in all secondary bedrooms! Additional features include hardwood flooring throughout, Tesla powerwall 3, built in refrigerator, luxury appliances, upgraded countertops and more!
Residential For Sale
27428 CreekwoodLane, Valencia, California, 91381

- Rina Maya
- 858-876-7946
- 800-878-0907
-
Questions@unitedbrokersinc.net

