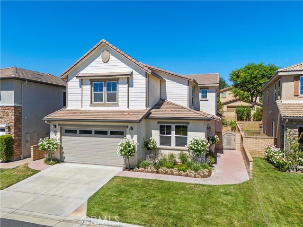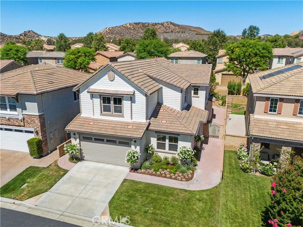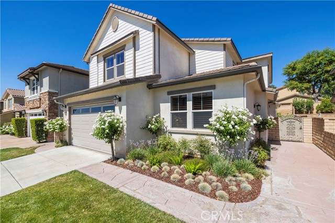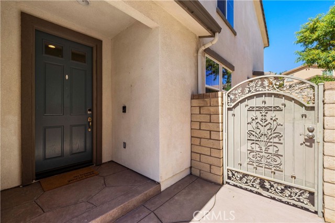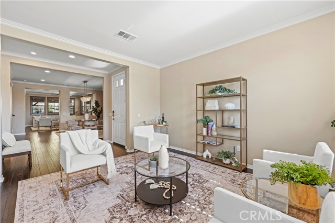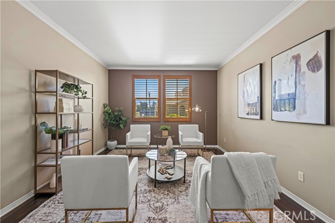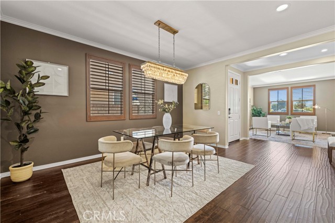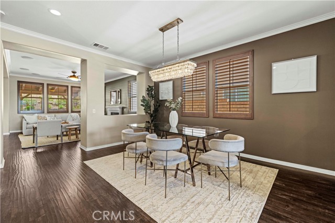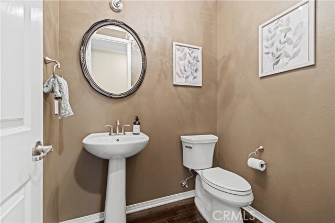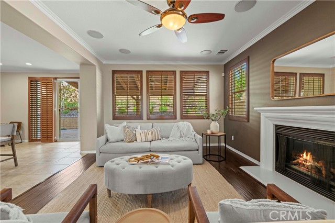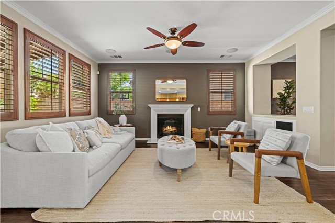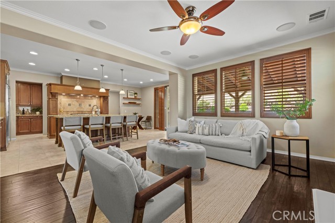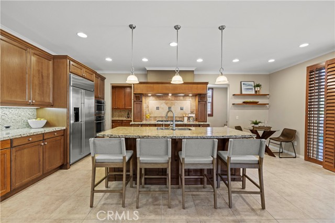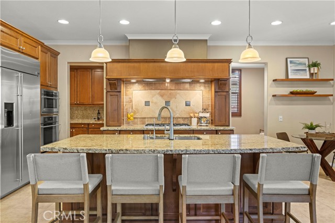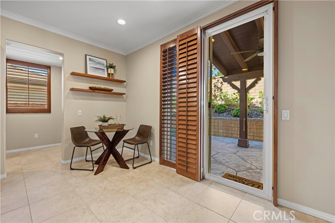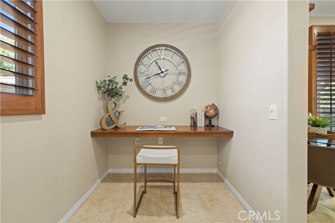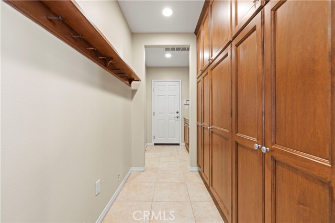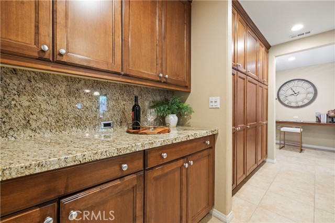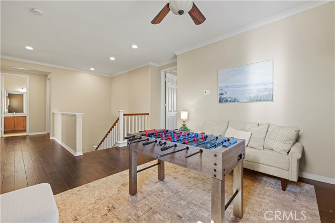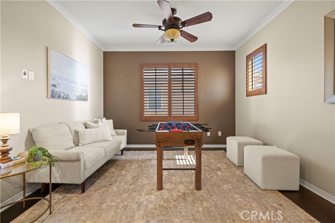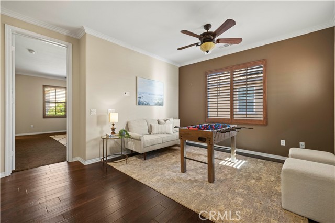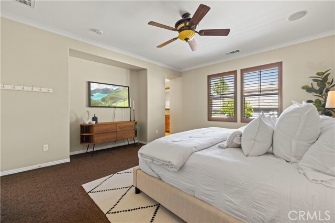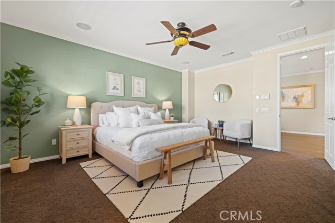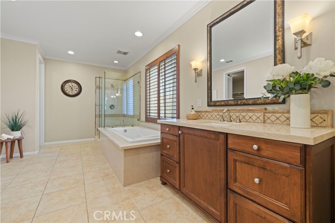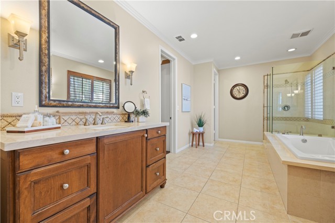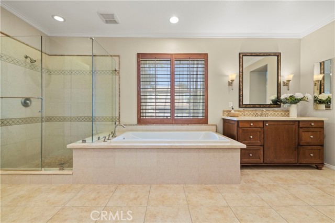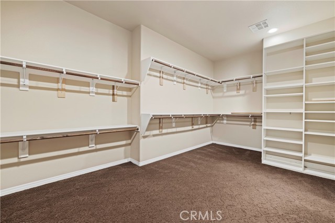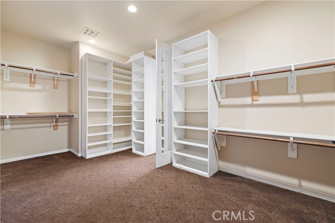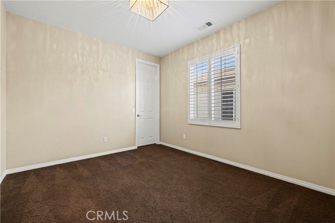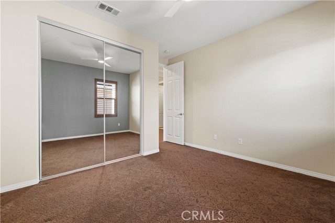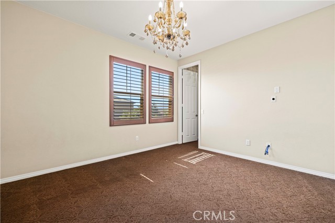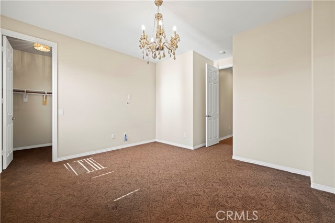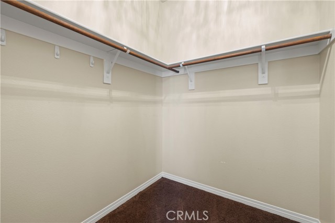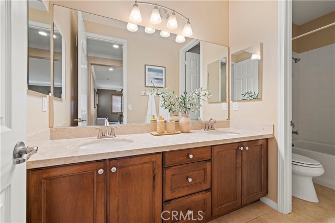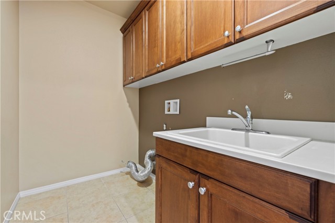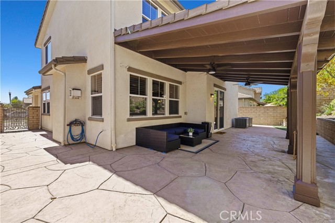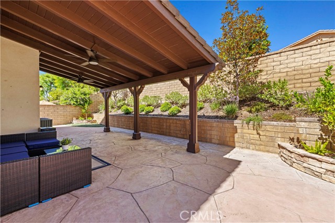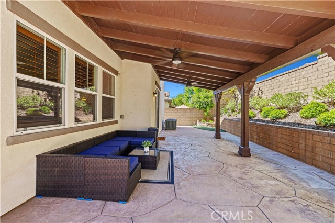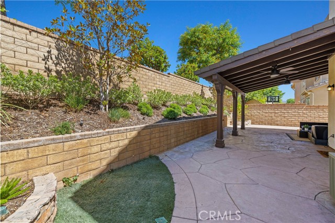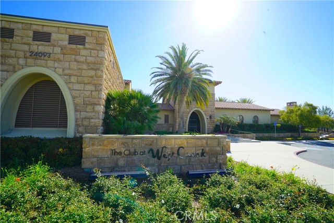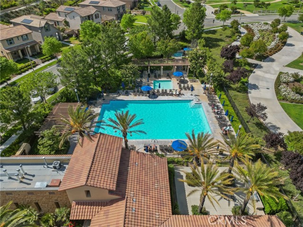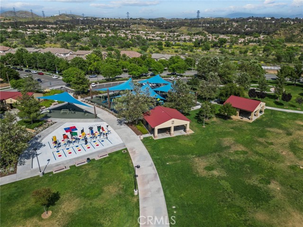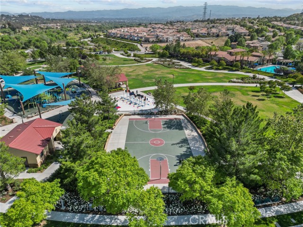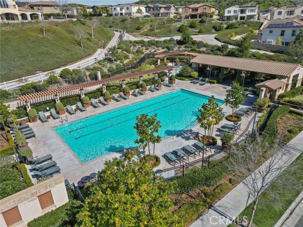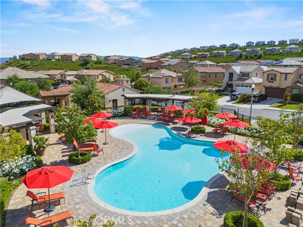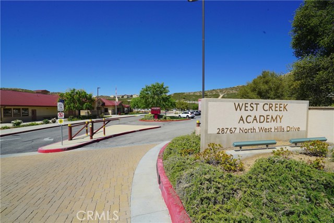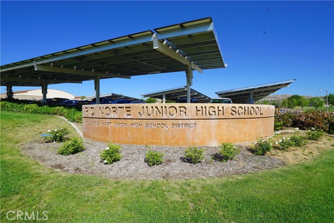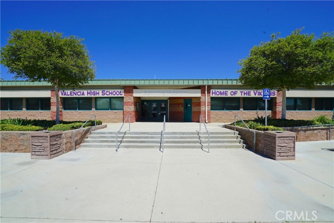You will love this hidden gem tucked inside the desirable neighborhood of West Creek, Valencia this upscale Patina 4-bed, 3-bath + loft home offers over 3,060 sqft of upscale living.rnrnFreshly painted and move-in ready, this home features a flexible floorplan with a first-floor bonus room (perfect for a 5th bedroom, home office, or playroom), a spacious loft, and a 3-car garage. Thoughtful upgrades include rich wood floors, upgraded tile, plantation shutters, dual-zone A/C, surround sound, tankless water heater, gas fireplace, and ceiling fans throughout.rnrnThe gourmet kitchen is ideal for entertaining, boasting GE Monogram appliances, an eat-in island, butler’s pantry, full-wall pantry, built-in tech center with desk, and a separate mudroom. Upstairs, the open loft separates the bedrooms for added privacy.rnrnRetreat to the luxurious primary suite featuring dual vanities, a soaking tub, walk-in shower, and an expansive custom-built closet with a private dressing area. The three additional bedrooms all include walk-in closets and share a dual-vanity bathroom.rnrnStep outside to your lush and private backyard oasis—complete with a covered patio, mature landscaping, and plenty of room to relax or entertain.rnrnLocated near scenic walking trails and just minutes from top-rated schools, shopping, dining, parks, clubhouse, and three community pools—this home offers the best of resort-style living in one of Valencia’s most sought-after neighborhoods.rnrnBring the whole family, your furry friends and start making unforgettable memories. Welcome home!
Residential For Sale
28531 Las CanastasDrive, Valencia, California, 91354

- Rina Maya
- 858-876-7946
- 800-878-0907
-
Questions@unitedbrokersinc.net

