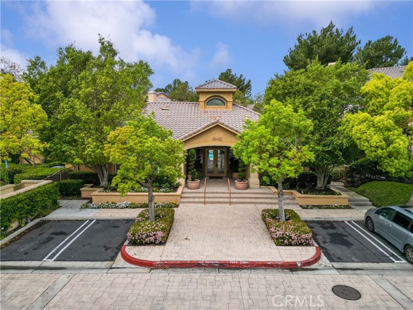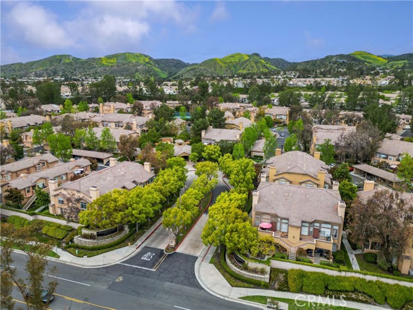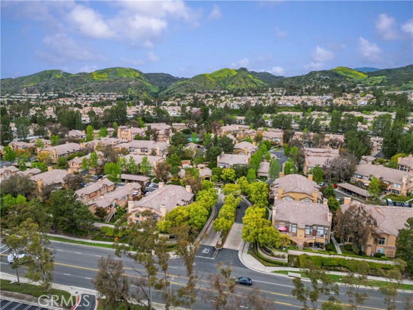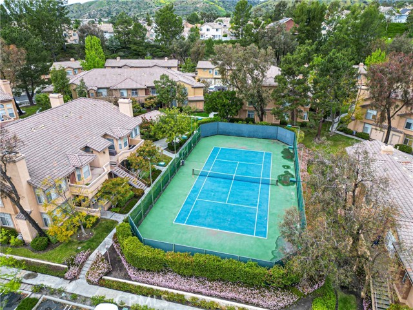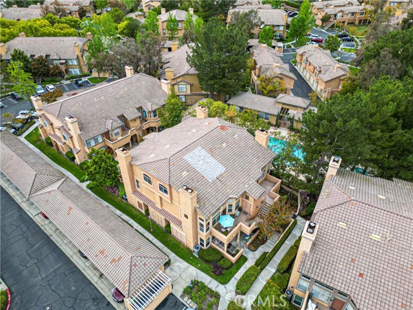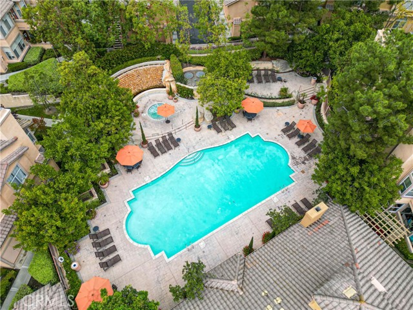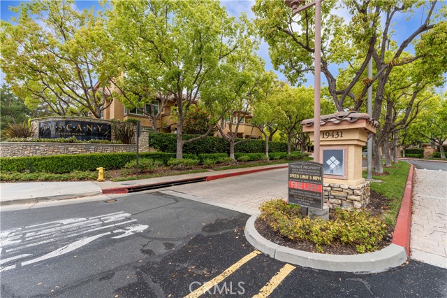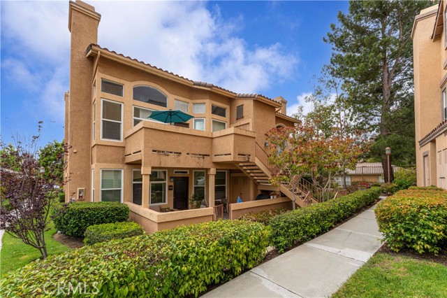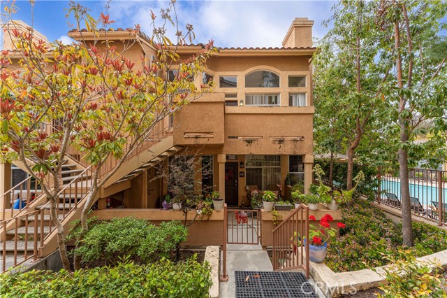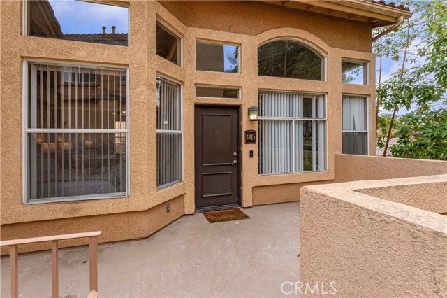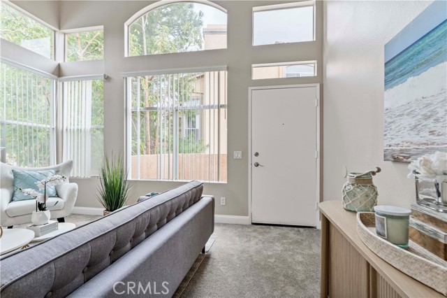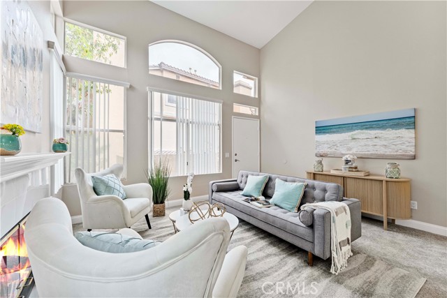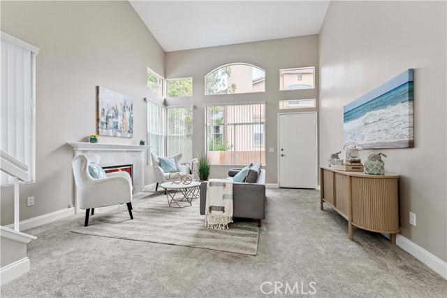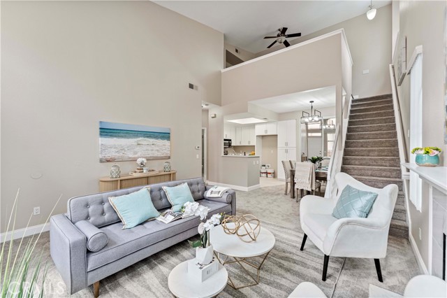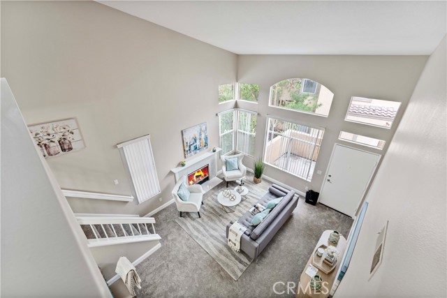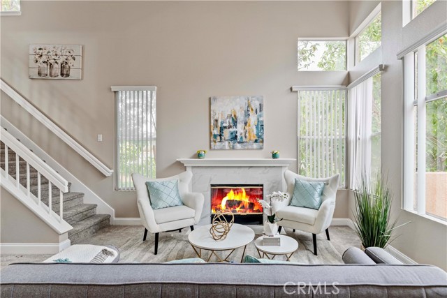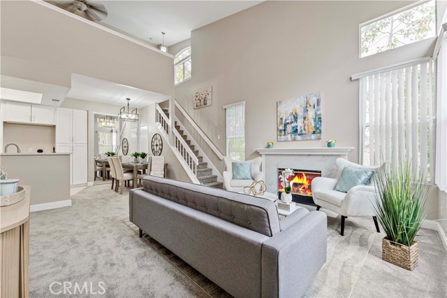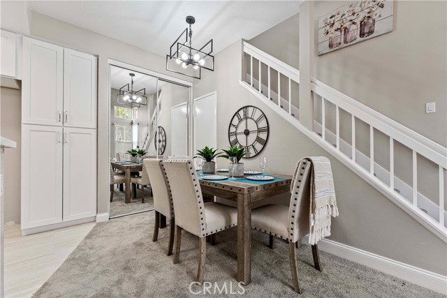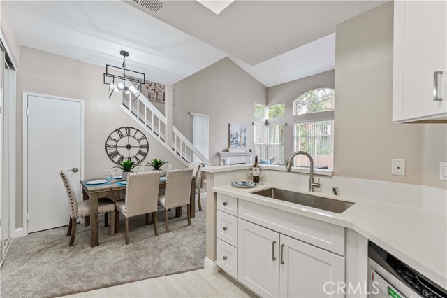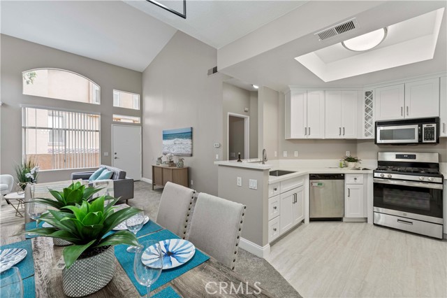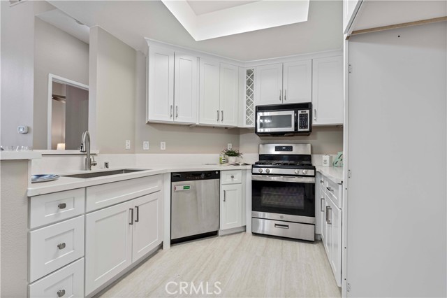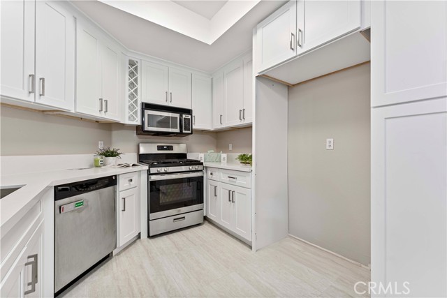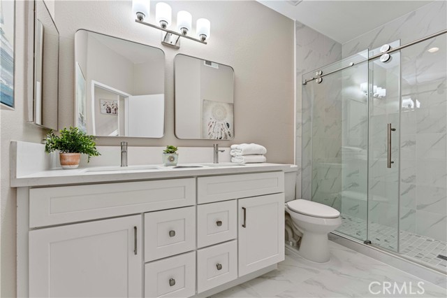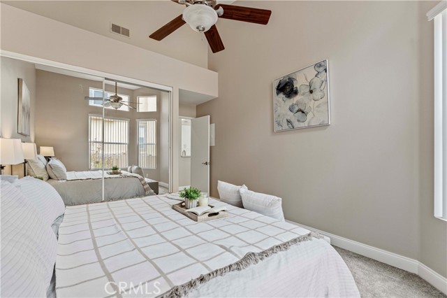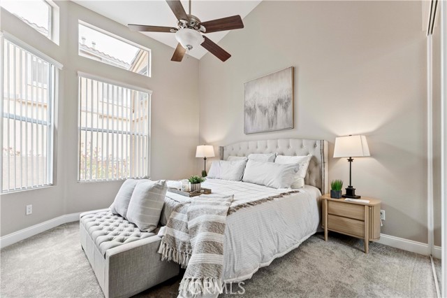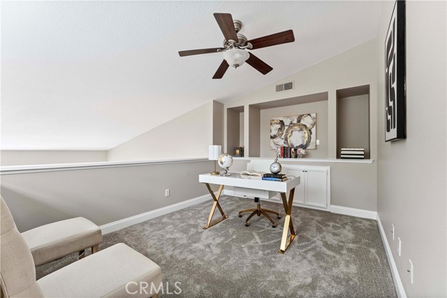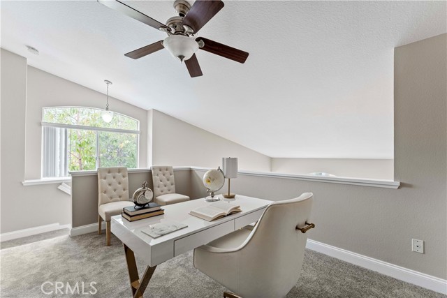Welcome to this immaculate upper-level end unit located in the highly sought-after gated community of Tuscany at Foothill Ranch. This bright and airy home offers a spacious 1-bedroom, 1-bathroom layout with a versatile loft/den. The loft/den can be the second (2) bedroom. Step inside and enjoy soaring ceilings, abundant natural light, and an open floor plan that creates a warm and inviting atmosphere. The cozy family room features a fireplace, flowing effortlessly into the remodeled kitchen with quartz countertops, white soft-close cabinetry, stainless steel appliances, and plenty of cabinet space. A dedicated dining area sits conveniently next to the kitchen, ideal for everyday meals and entertaining.The primary bedroom boasts a walk-in closet with mirrored sliding doors, while the dual-sink bathroom adds style and functionality. The spacious upstairs loft includes built-in media cutouts, making it ideal for an entertainment space, guest room, or private office. Enjoy your morning coffee on the private patio, complete with in-unit laundry and extra storage spaceRecent upgrades include: New carpet flooring throughout & tile flooring in kitchen & bathroom; total upgraded kitchen and bathroom; fresh interior paint. Tuscany’s resort-style amenities include:two pools and spas; tennis court; clubhouse for private events; fitness and aerobics centers; Tot lot; Plenty of guest parking. The community located just minutes from top-rated schools, 241 toll road access, shopping centers, restaurants, theaters, and more, this home offers unmatched convenience and community charm. Don’t miss this opportunity to own a stylish, turnkey condo in one of Foothill Ranch’s most desirable communities!
Residential Rent For Rent
19431 Rue De Valore, Lake Forest, California, 92610

- Rina Maya
- 858-876-7946
- 800-878-0907
-
Questions@unitedbrokersinc.net

