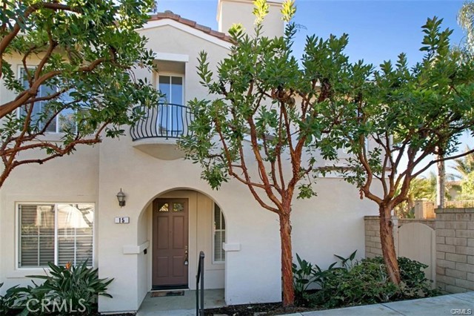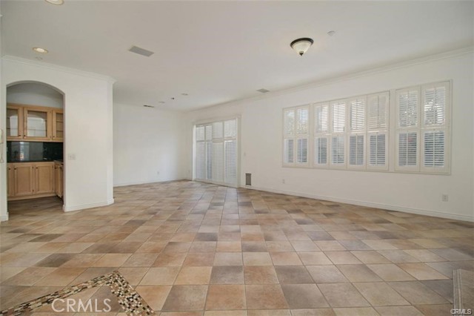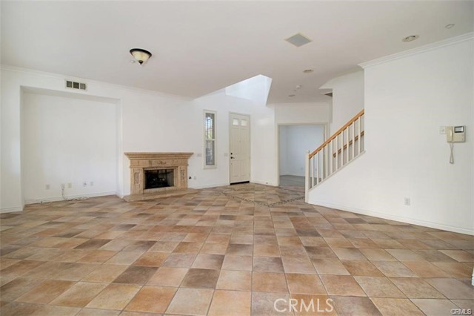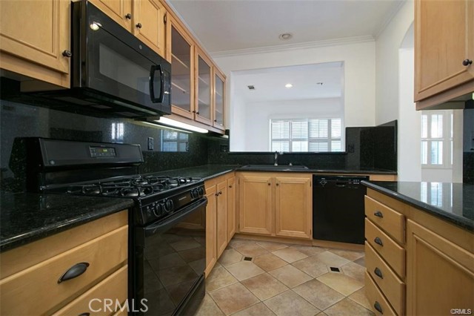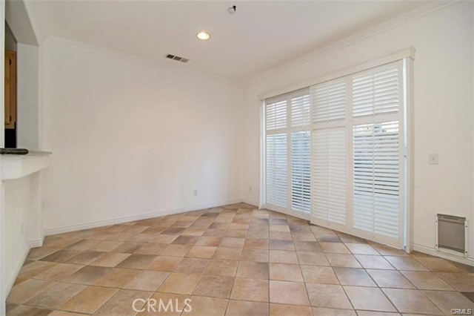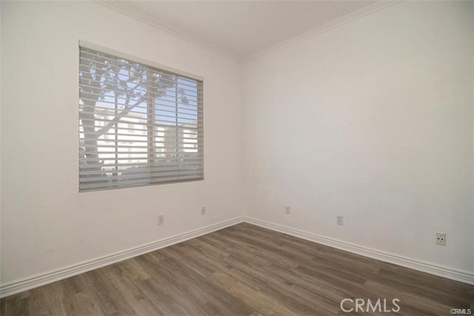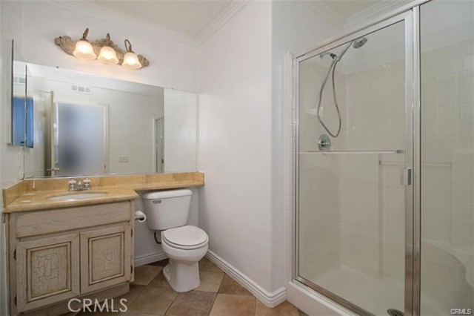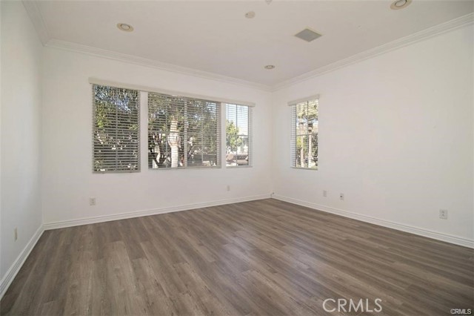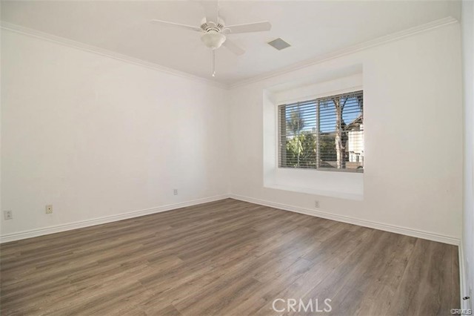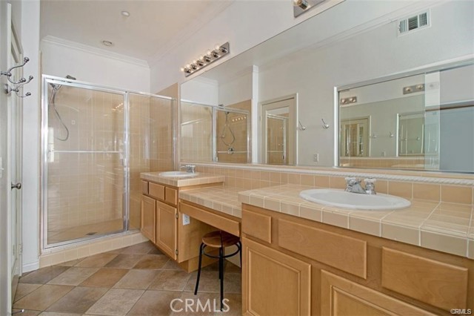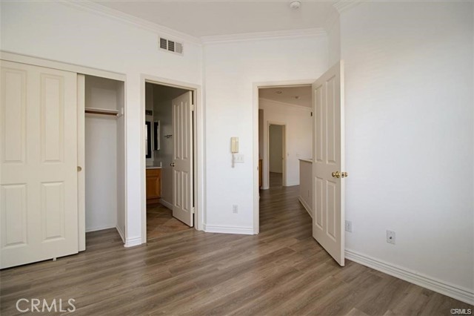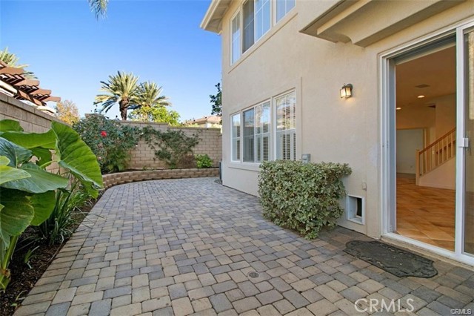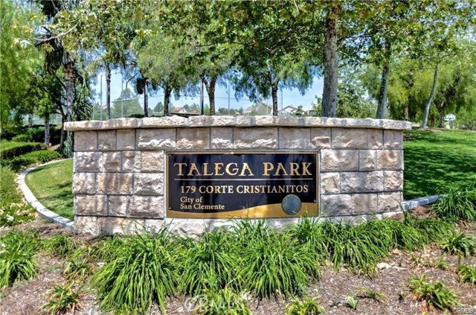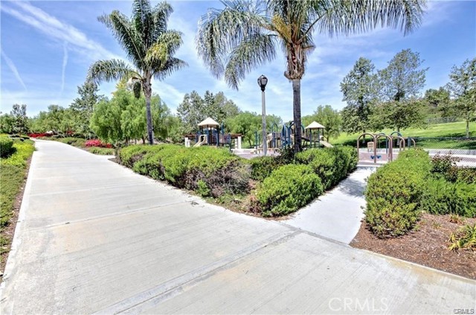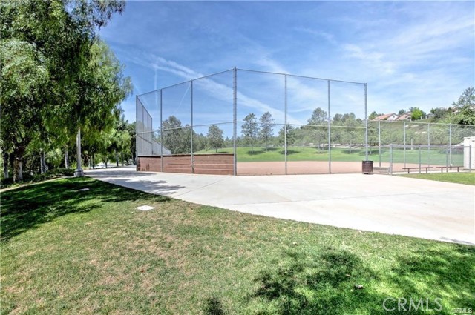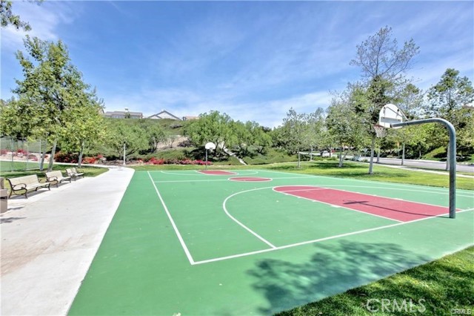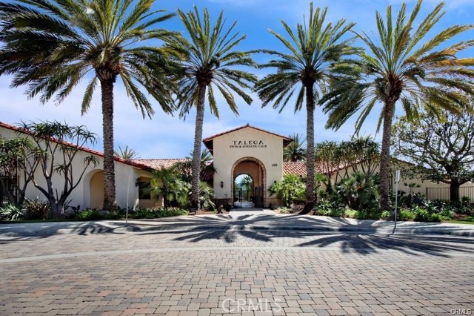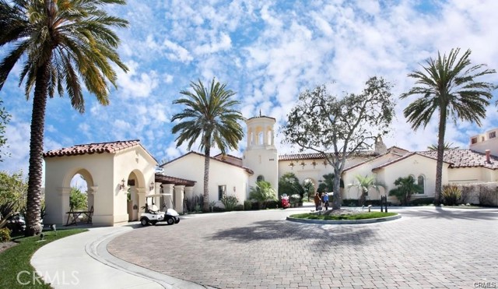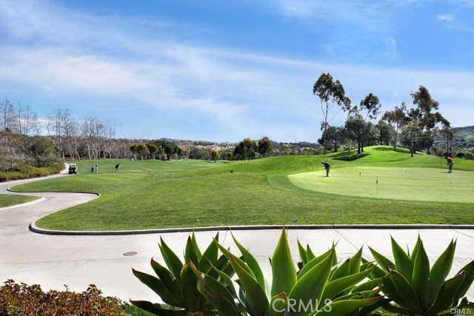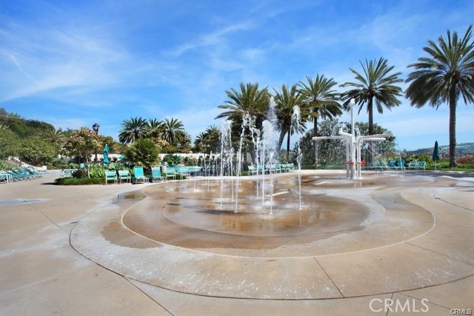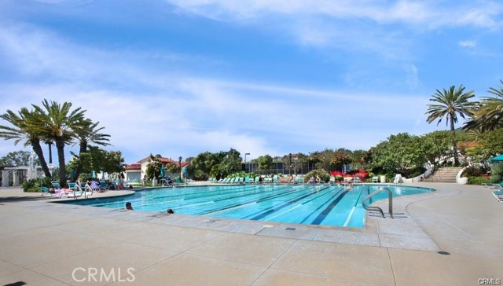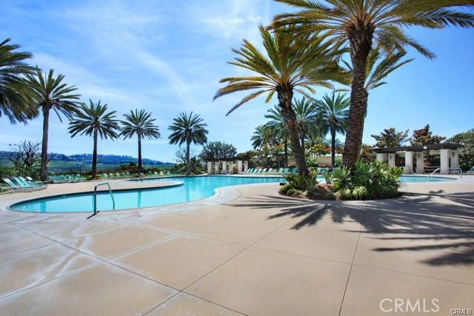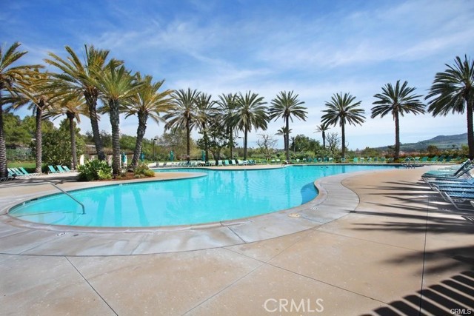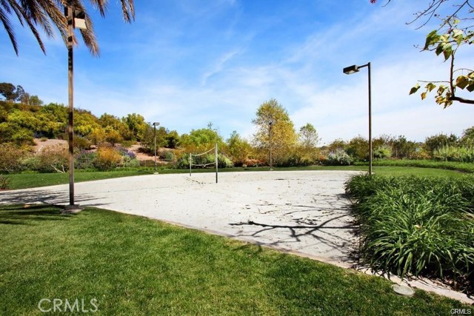Recalling a Spanish villa, this two-level townhome is a highly desired end unit. Discover a Plan Three within the inviting Trinidad enclave, which seamlessly blends indoor-to-outdoor living. Highly sought after, the versatile layout boasts an open concept design and bright living spaces. Enjoy three bedrooms, three baths and a large loft within approximately 1,896 square feet. A tranquil setting in the Talega hills mirrors resort-style living in a well-appointed home. The spacious back patio exudes privacy and offers ample outdoor space for entertaining guests. Upgrades include a neutral color palette, custom ceramic and granite surfaces, contemporary faux wood tile, recessed lighting, crown molding, a media niche and eloquent fireplace. A large kitchen features extensive granite countertops, cabinetry and pantry space, all open to a dining room and living room. An owner’s suite hosts a window seat, oversized walk-in closet, additional closet space, dual vanities and a shower in tub. The residence is completed by a secondary bedroom, main floor bedroom, two ensuite baths, built-in storage and a two-car garage. Trinidad boasts a private recreation center with a pool and spa nearby the Talega Park. Throughout master-planned Talega awaits hiking trails, shopping and entertainment centers, sports parks and award-winning schools.
Residential Rent For Rent
15 Calle Viveza, San Clemente, California, 92673

- Rina Maya
- 858-876-7946
- 800-878-0907
-
Questions@unitedbrokersinc.net

