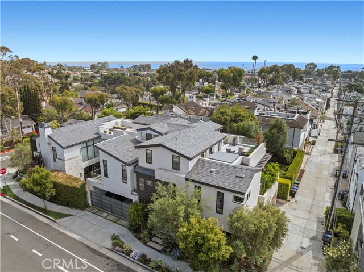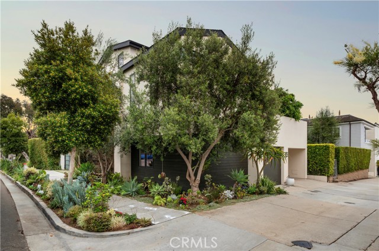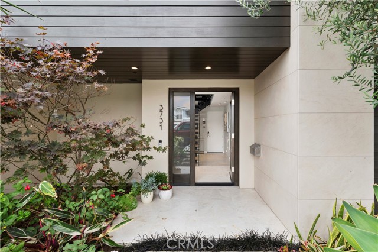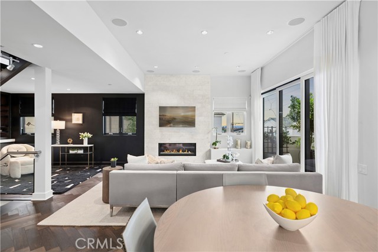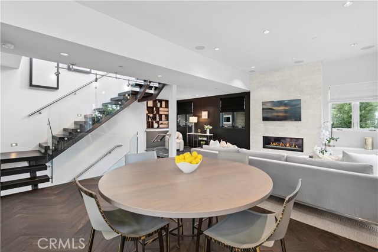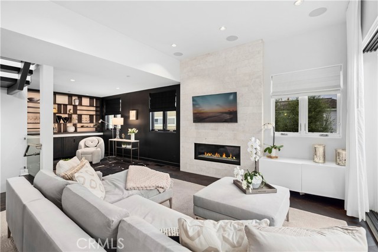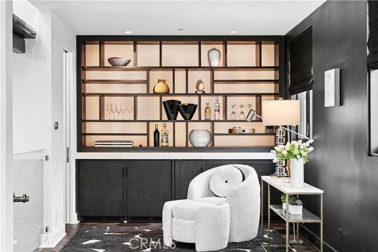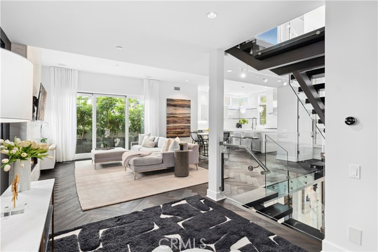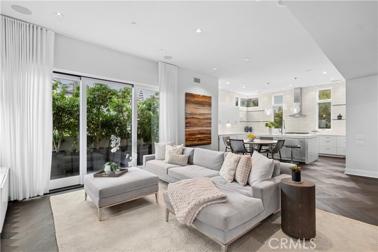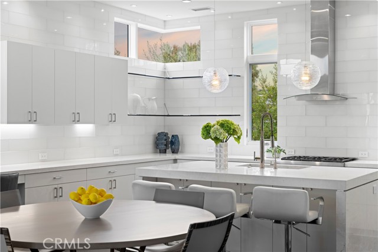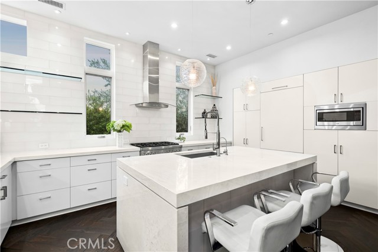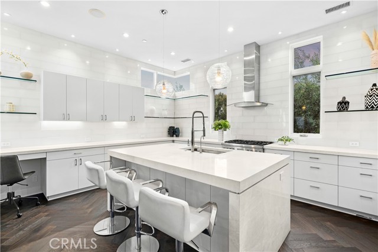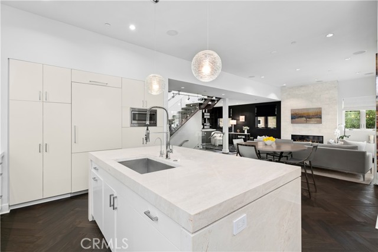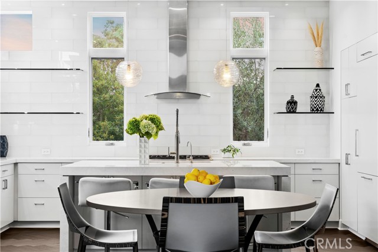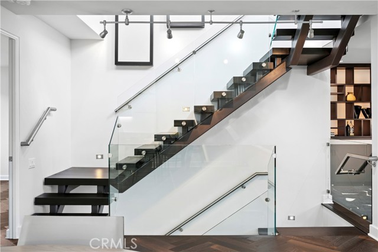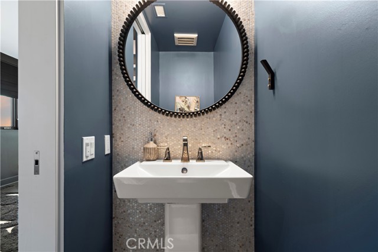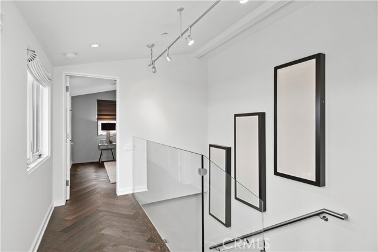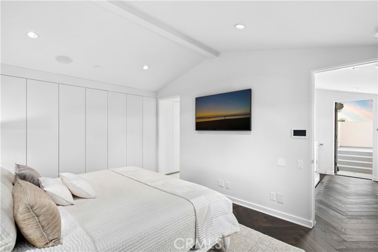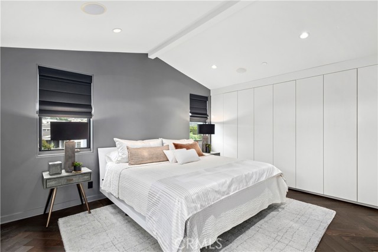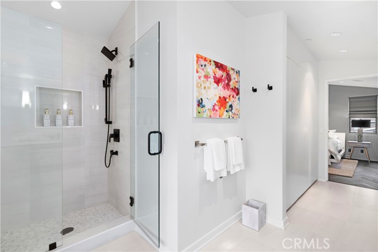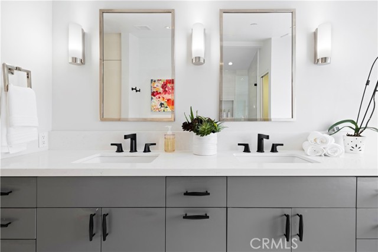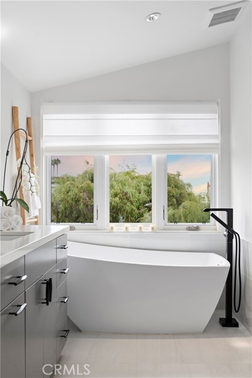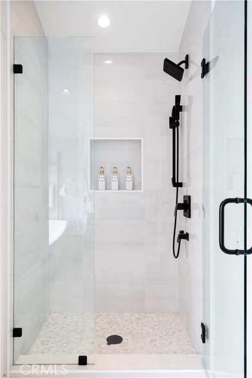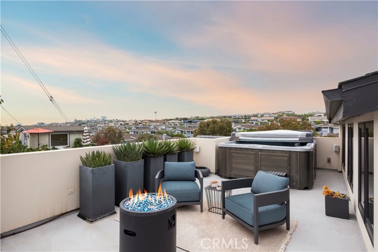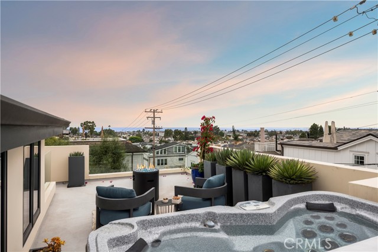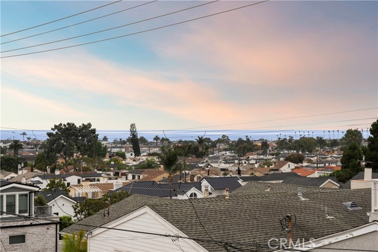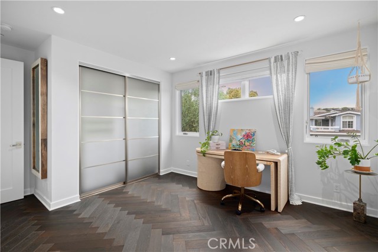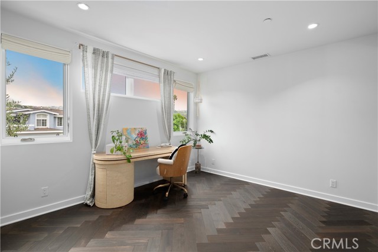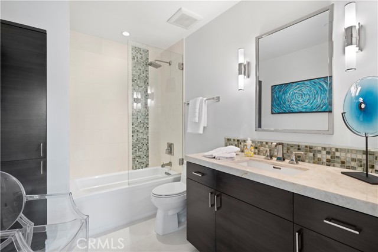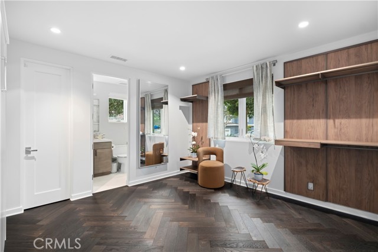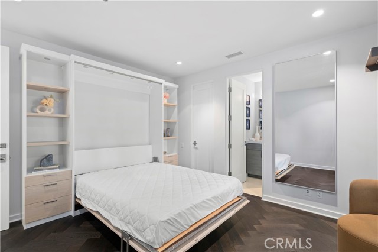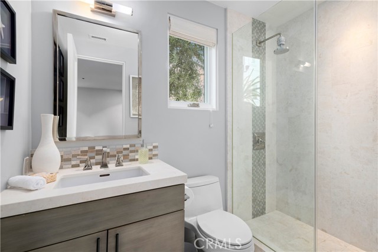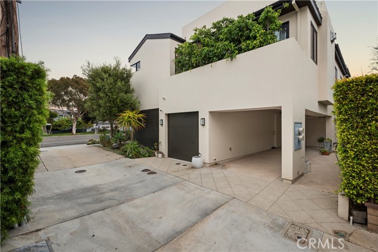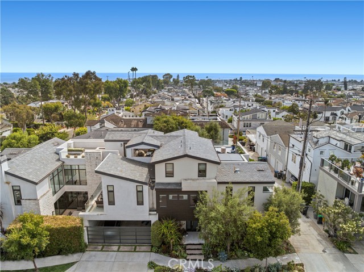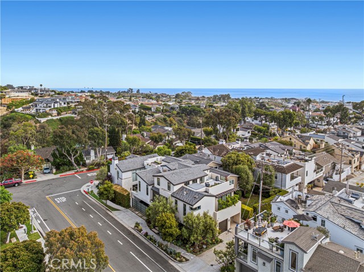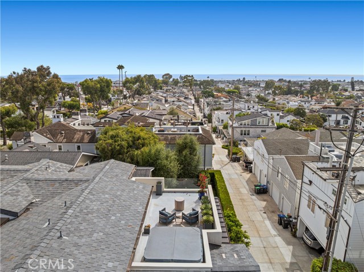In the coveted Flower Streets, this custom 3-bedroom, 3.5-bath residence crowns an idyllic 45-foot-wide corner lot with sweeping views of the Pacific Ocean, Fashion Island, and the Pelican Hill Golf Course. An architectural showpiece, the home is defined by its dramatic 3-story steel, wood, and frameless glass staircase, a striking centerpiece that sets the tone for refined living throughout. Hardwood herringbone flooring carries a timeless elegance across each level. The main living level unfolds into a spectacular great room with 10-foot ceilings, anchored by a floor-to-ceiling marble fireplace. Host in the custom serving area complete with ice maker, wine and mini-fridge, or a chef’s kitchen with impressive marble and limestone countertops, a glass tile backsplash, a professional Thermador range refrigerator/freezer. Expansive sliding glass doors open to a private balcony, blending indoor and outdoor living. Also on this level are a sunlit guest suite and a designer powder room. The upper level is devoted to a grand primary retreat, where walls of closets and a spa-inspired bath evoke luxury at every turn. A spacious deck offers a private jacuzzi and unrivaled panoramic vistas. On the entry level, a guest suite with full bath, a large laundry area, and a garage plus double carport add both comfort and convenience. Smartly designed with Nest-controlled climate, integrated iPhone-controlled speakers, and thoughtful details throughout, this home offers the perfect balance of modern sophistication and timeless coastal style.
Residential For Sale
3731 5thAvenue, Corona del Mar, California, 92625

- Rina Maya
- 858-876-7946
- 800-878-0907
-
Questions@unitedbrokersinc.net

