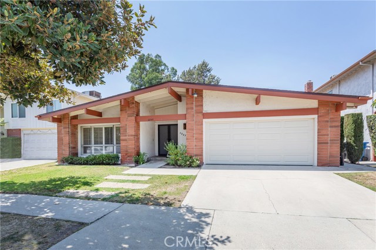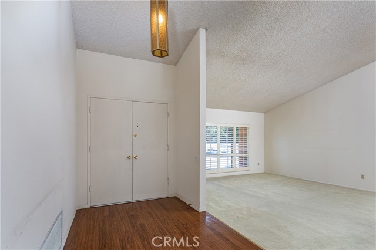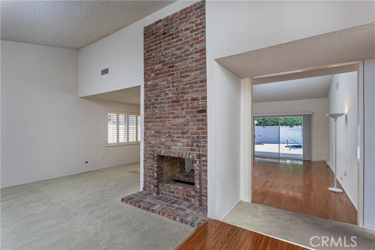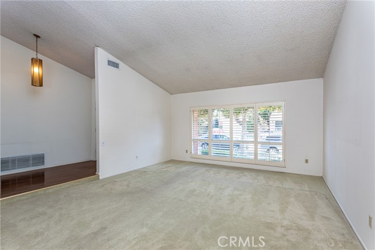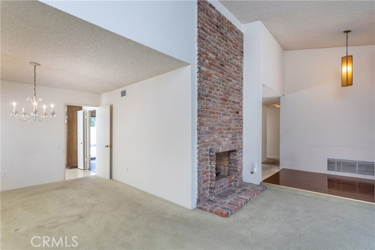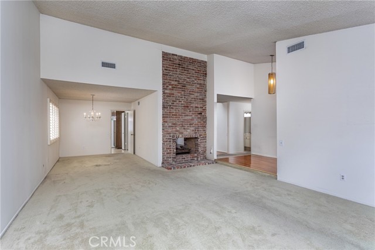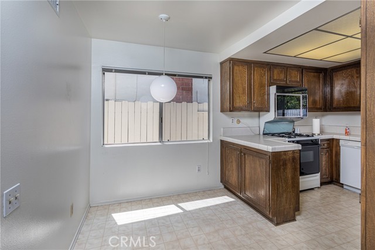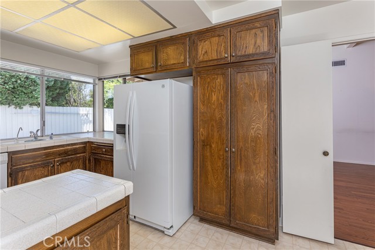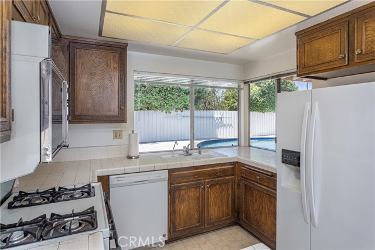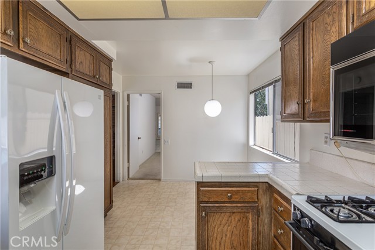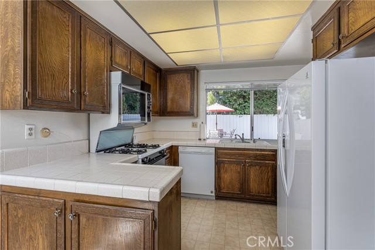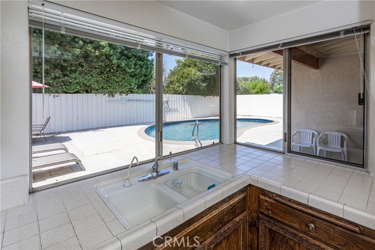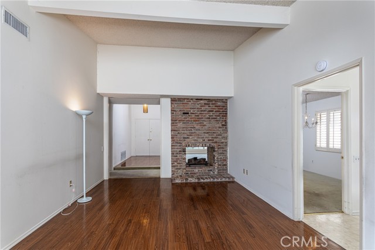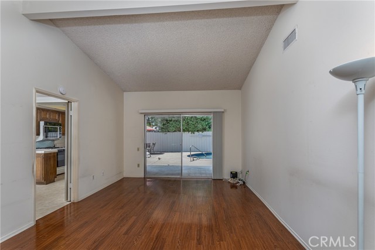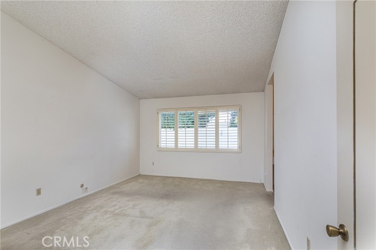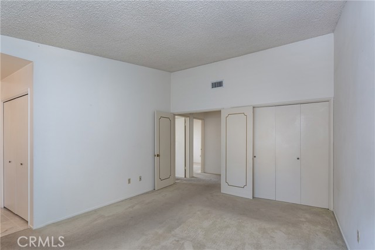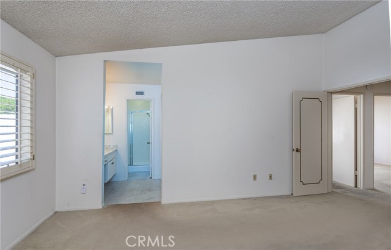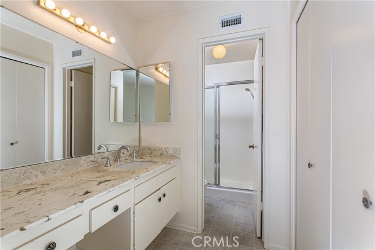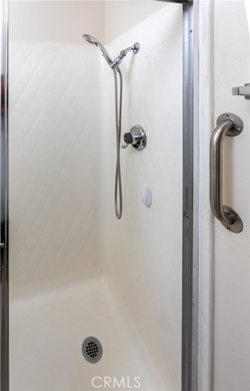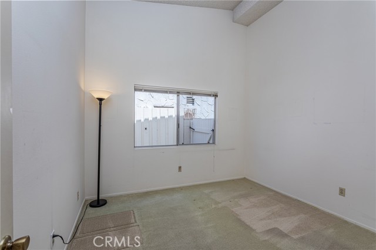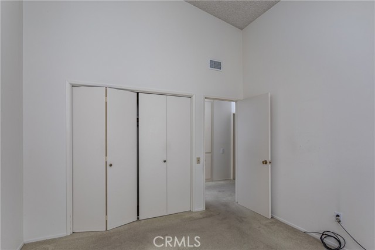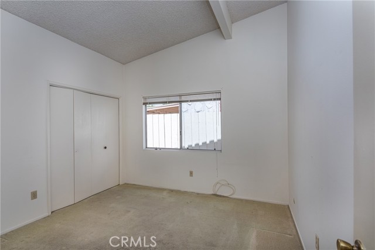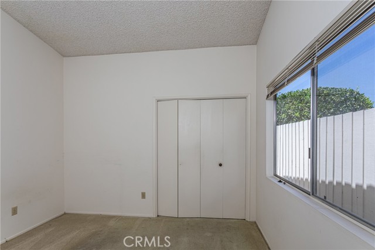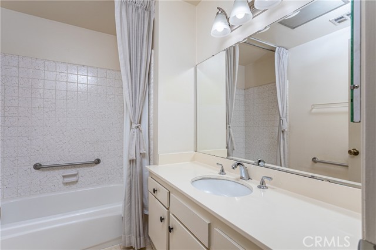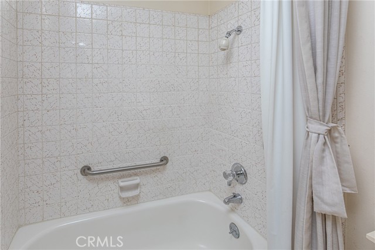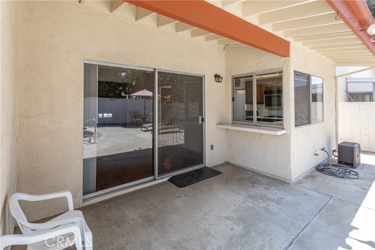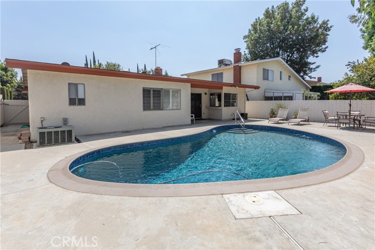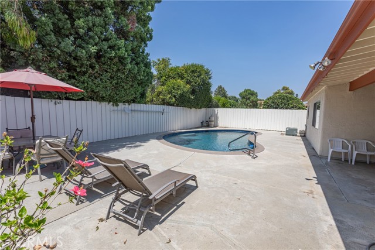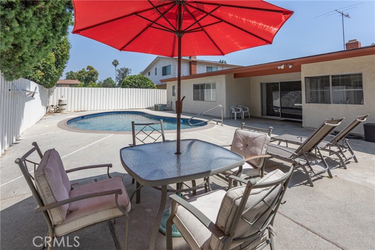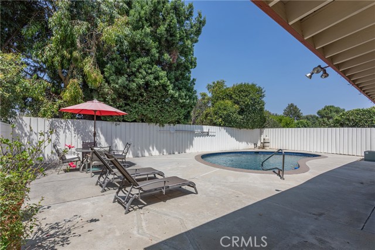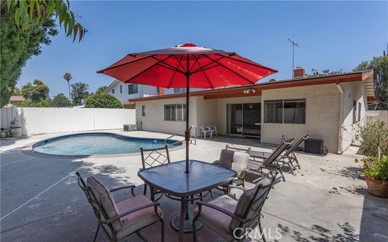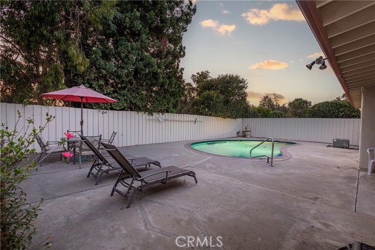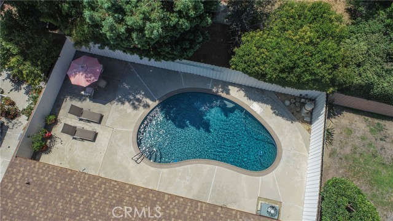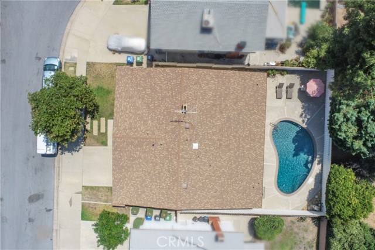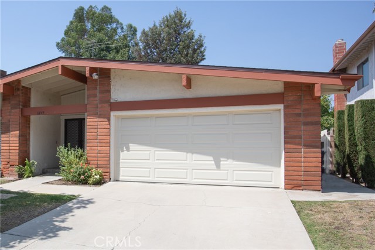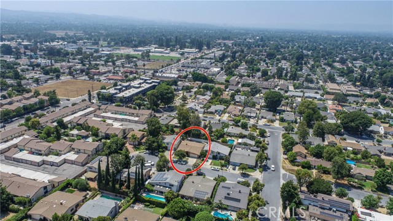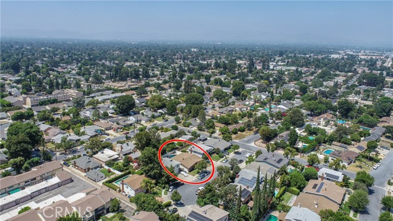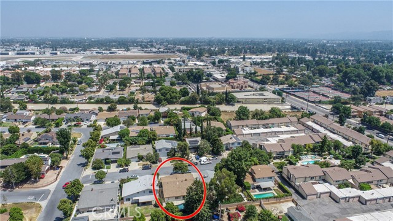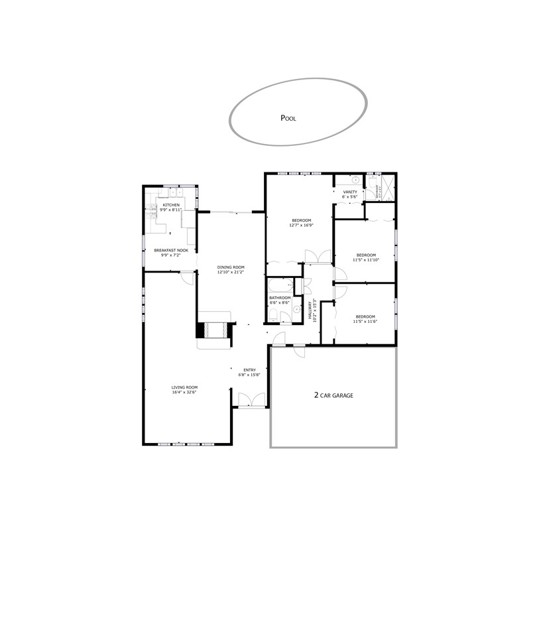Wait until you see this incredible floor plan and the details of this home — truly a must-see!rnNestled on a quiet cul-de-sac in a sought-after pocket of Lake Balboa, this beautifully maintained home features a stunning, recently updated pebble style finish pool with new pool equipment (updated just one year ago), a new roof (replaced two years ago), a new garage door (installed this year).This home offers 3 bedrooms, 2 bathrooms, and 1,787 sq. ft. of living space, all on a 5,621 sq. ft. lot.rnStep into the welcoming foyer and you’re immediately greeted by a spacious formal living room with plenty of natural light, highlighted by vaulted ceilings and a charming brick fireplace that serves as the room’s centerpiece. Just off the living room is the formal dining area — perfect for hosting weekend dinners or evening gatherings.rnThe kitchen includes a cozy breakfast nook ideal for quick meals, with the potential to extend the cabinetry for added storage. Adjacent to the kitchen is the family room, featuring a sliding glass door that opens directly to the backyard — a seamless setup for indoor-outdoor entertaining.rnThe primary suite offers double-door entry, vaulted ceilings, windows overlooking the pool, and a generous layout. The ensuite bathroom features a walk-in shower and ample storage space. The two additional bedrooms are versatile and can easily be used as guest rooms, children’s rooms, or a home office, with vaulted ceilings enhancing the sense of space.rnOutside, enjoy your private backyard oasis featuring a sparkling pebble style finish pool with updated tile and a patio area perfect for barbecues, entertaining, or simply relaxing poolside. The attached two-car garage adds convenience and includes a laundry area for added functionality.rnThis home is close proximity from the 80-acre Lake Balboa Park; this is a fantastic opportunity to make this home your gem!
Residential For Sale
6849 WhitakerAvenue, Lake Balboa, California, 91406

- Rina Maya
- 858-876-7946
- 800-878-0907
-
Questions@unitedbrokersinc.net

